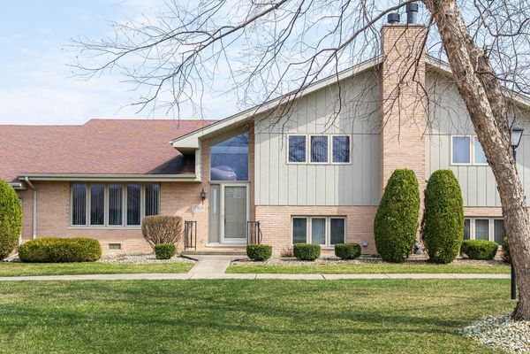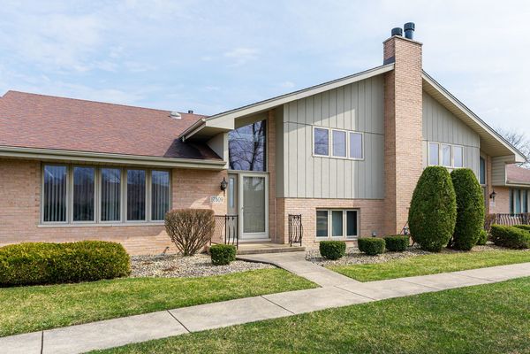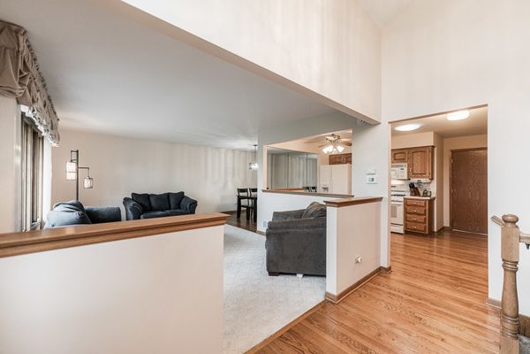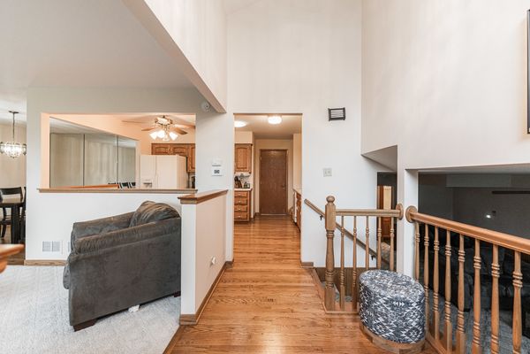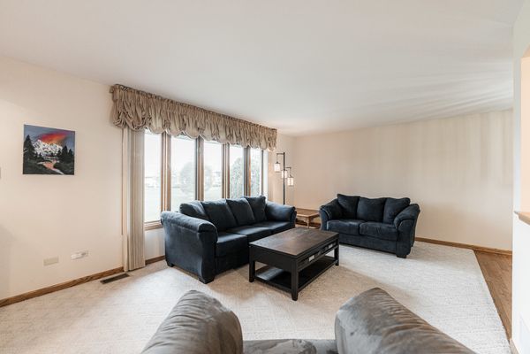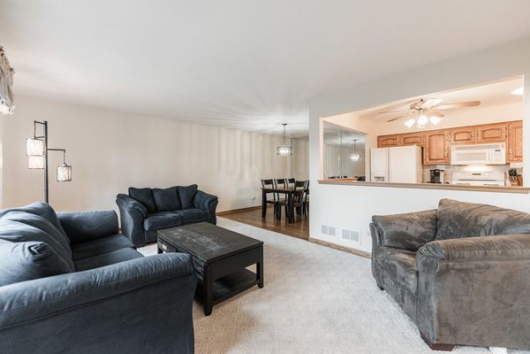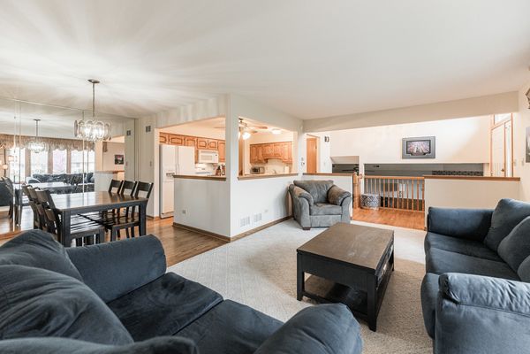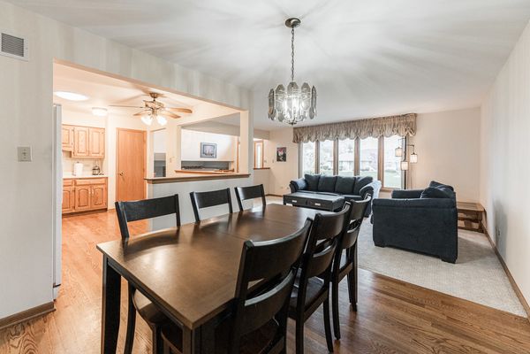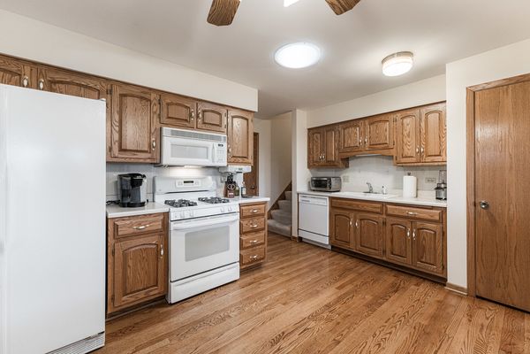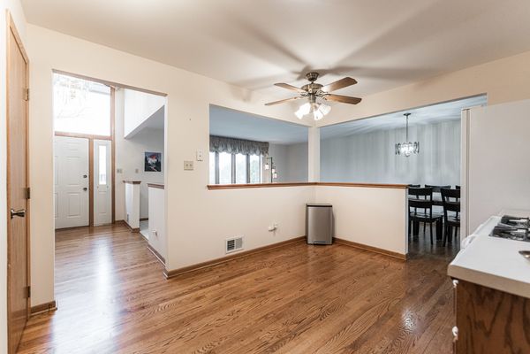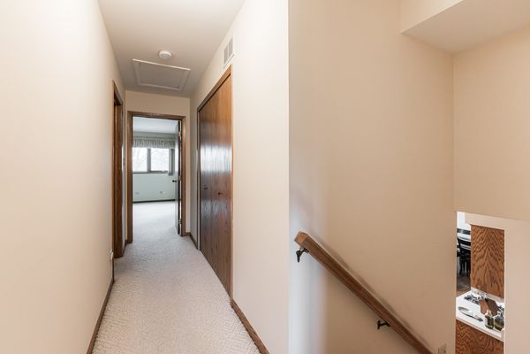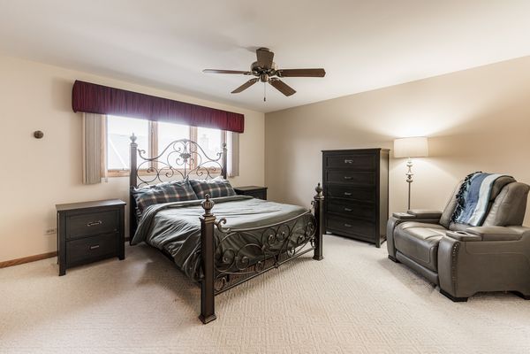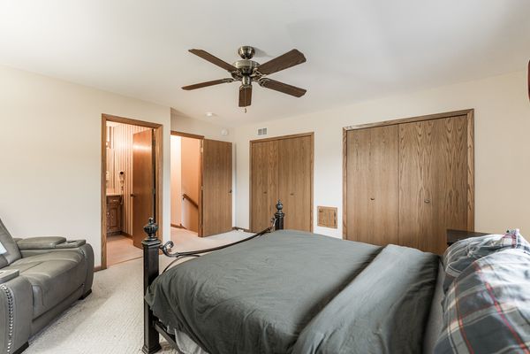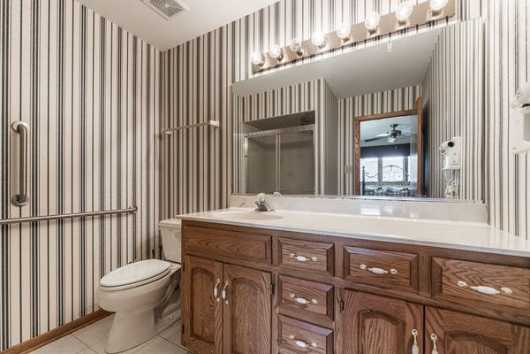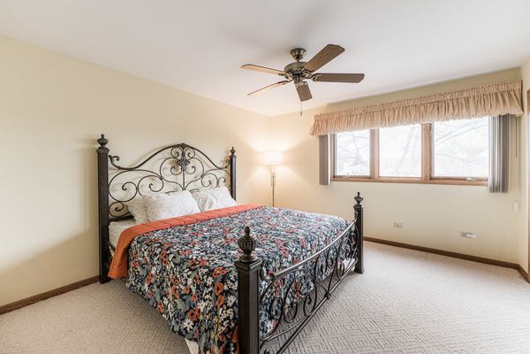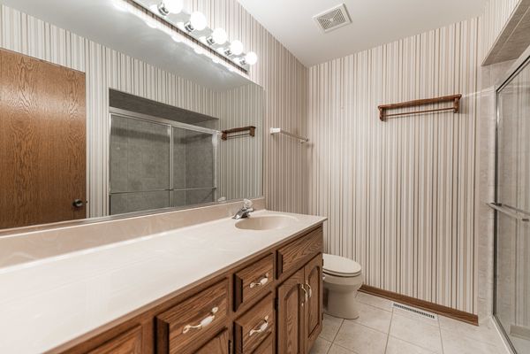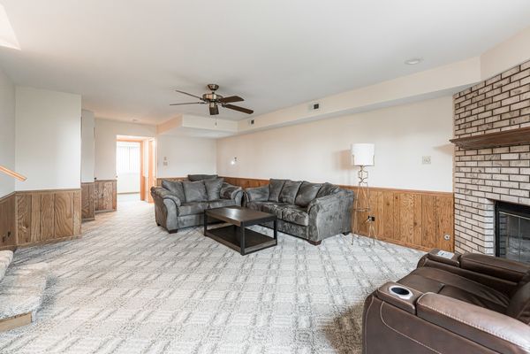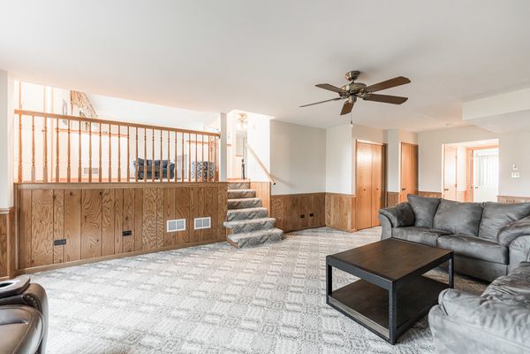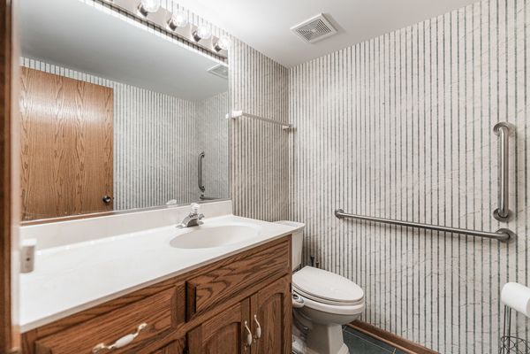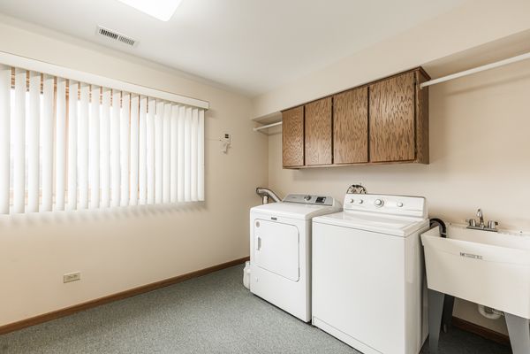17809 New Jersey Court Unit 139
Orland Park, IL
60467
About this home
Welcome to your new home! This spacious tri-level condo awaits your arrival, boasting elegant oak trim throughout. Featuring a large L-shaped living room/dining room combo. The eat-in kitchen offers beautiful raised-panel oak cabinets, hardwood flooring, all appliances, a pantry, a solar light, and a backsplash. The sizable primary bedroom offers a private bath, a tiled walk-in shower, and large double closets. The spacious second bedroom boasts a double closet with built-in organizers. A full bathroom with double sinks and a tiled shower is just steps away from the bedroom. Round off the second floor is a large, deep closet in the hallway for extra storage. The lower level provides you with a large yet cozy bonus room, a beautiful gas fireplace, and a half bath.... providing you with many options for use, from a family room to a hang-out space! This level also hosts your utility room, laundry (with laundry chute), additional closets for storage, and access to the crawl space. The 2.5 car garage provides you with cabinets for storage, pull-down attic access, floor drain, utility sink & a roll-down screen over the garage door. Each bathroom is fitted with a comfortable height vanity for ease of use and grab bars in the shower for added safety. All HVAC mechanicals were replaced in 2020: furnace, a/c, electronic air cleaner, whole house humidifier, water heater, and garbage disposal. The roof was replaced in 2019. Furniture is negotiable. Schedule your visit to 17809 New Jersey Court today!
