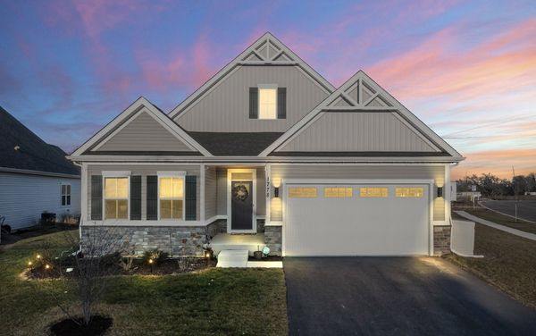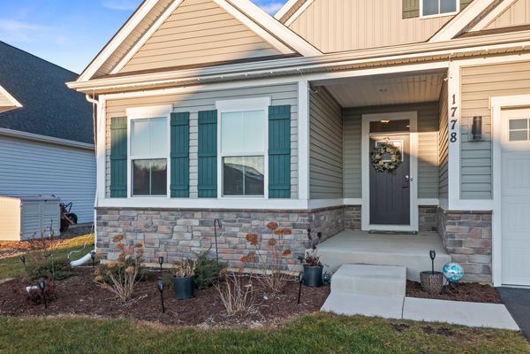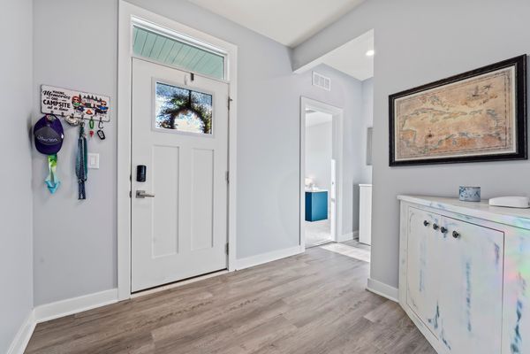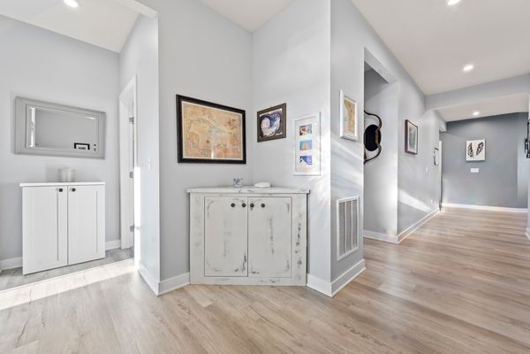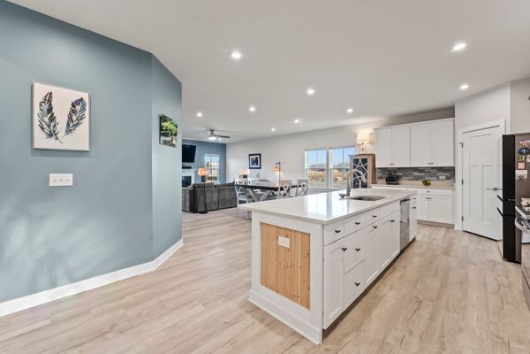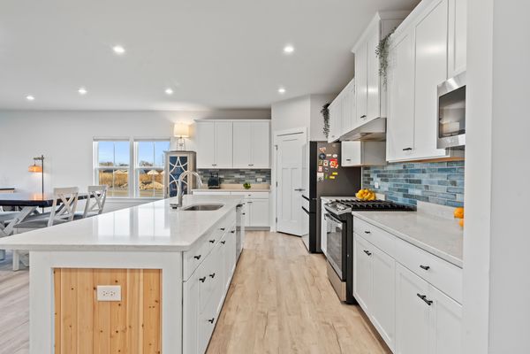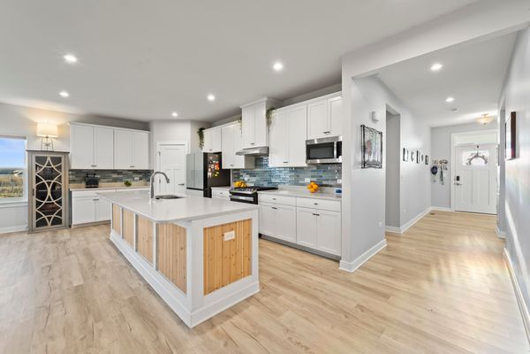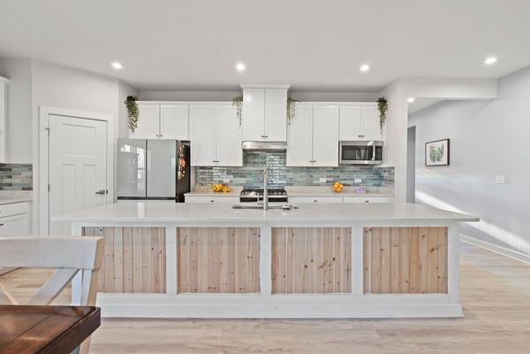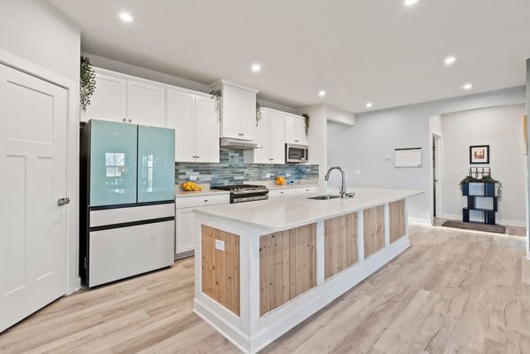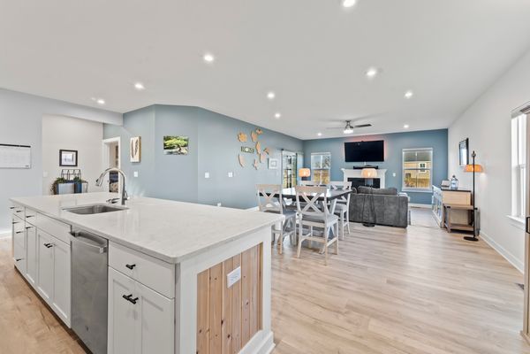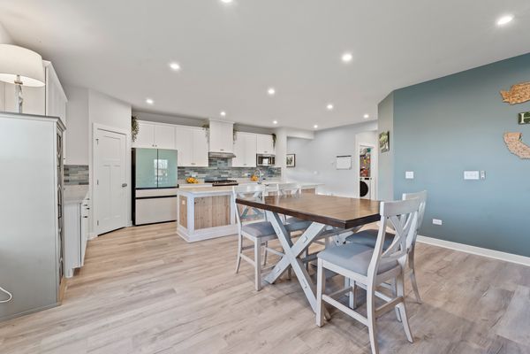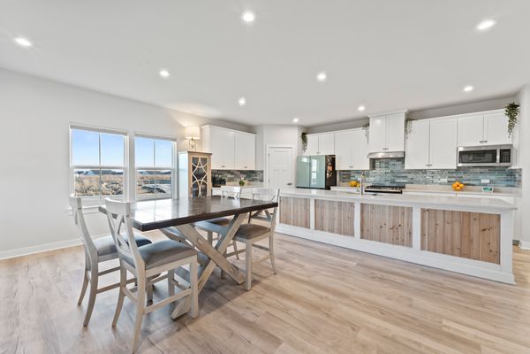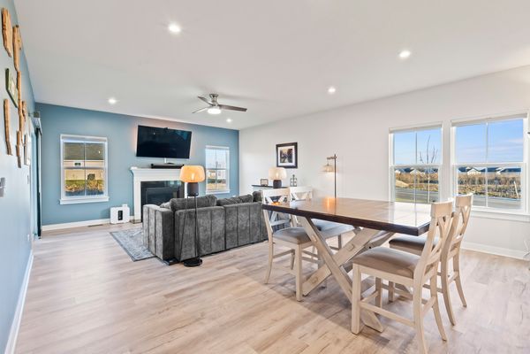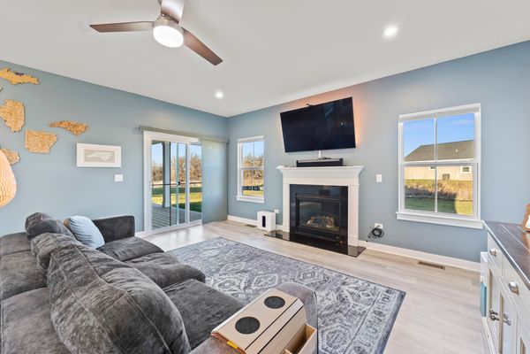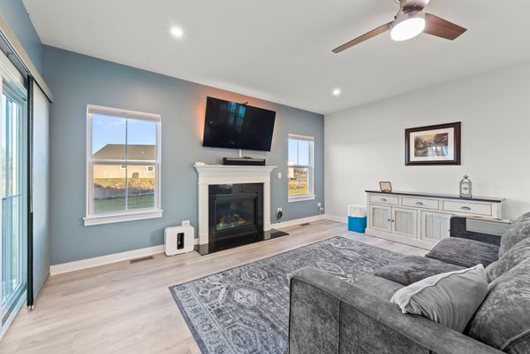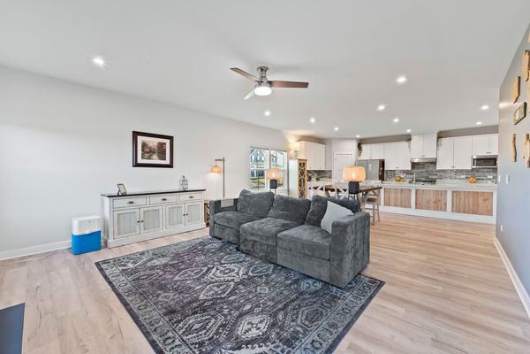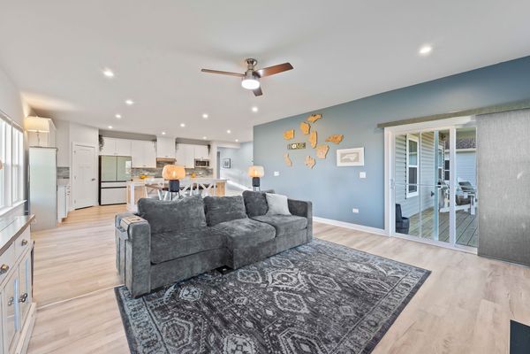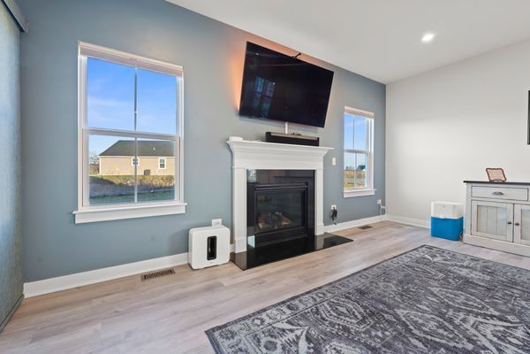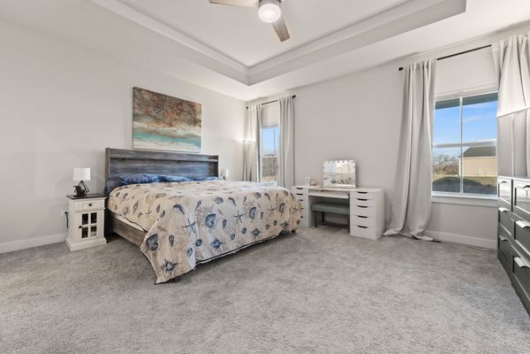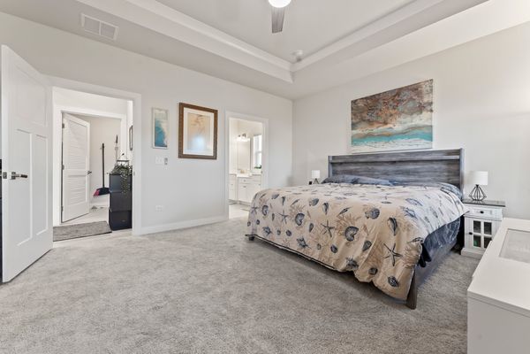1778 Overview Circle
Antioch, IL
60002
About this home
Welcome to your dream home in Antioch, where luxury and comfort converge in this exquisite recently constructed ranch home. Boasting 3 bedrooms and 3 baths, this meticulously designed home offers a perfect blend of modern aesthetics and thoughtful features. As you step inside, you'll be greeted by the elegance of luxury vinyl floors that seamlessly flow throughout the main living area, providing a stylish and low-maintenance backdrop for everyday living. The heart of the home is the stunning kitchen, adorned with pristine white cabinets featuring crown molding, a vast 12-foot island, and a spacious pantry, creating a chef's haven for culinary delights. Relax and unwind in the inviting living room, complete with a fireplace that adds warmth and ambiance. Step outside onto the deck and take in the breathtaking views of the adjacent forest preserve, offering a serene retreat for nature enthusiasts. The expansive master suite is a true sanctuary, featuring an oversized walk-in closet and a spa-like ensuite bathroom. Indulge in the luxury of dual vanities and a Roman shower with dual shower heads, creating a space where relaxation is paramount. Two additional bedrooms on this level provide comfort and convenience, accompanied by a well-appointed full bath. Descend into the finished basement, where a world of possibilities awaits. Whether you're seeking additional living space, a home office, or a recreational area, the finished basement provides ample room for your imagination to flourish. A substantial unfinished portion ensures plenty of storage space for all your needs. The large 2-car garage, with its professionally sealed floor, adds a touch of practicality and convenience to your daily routine. Nestled on a corner lot in a peaceful neighborhood, this home offers tranquility while maintaining easy access to Interstate 94 and downtown Antioch. Don't miss the opportunity to make this haven your own-a perfect fusion of modern luxury, thoughtful design, and natural beauty in Antioch, IL.
