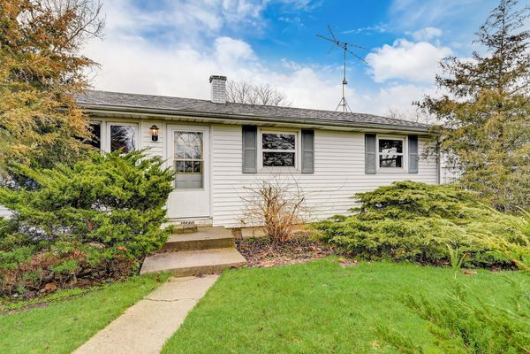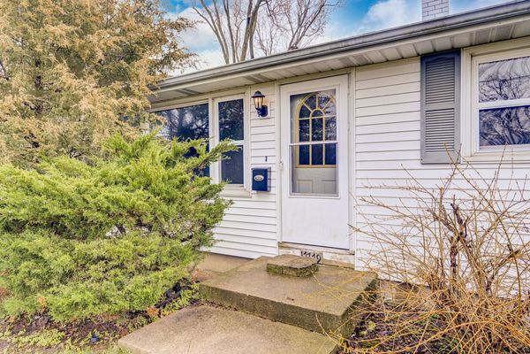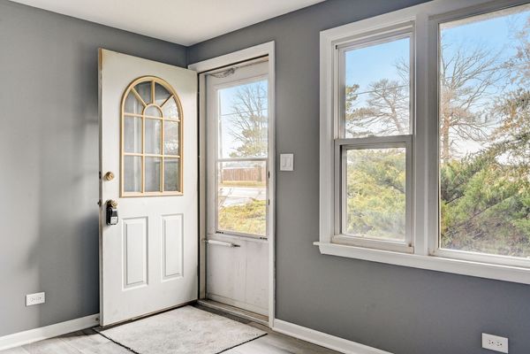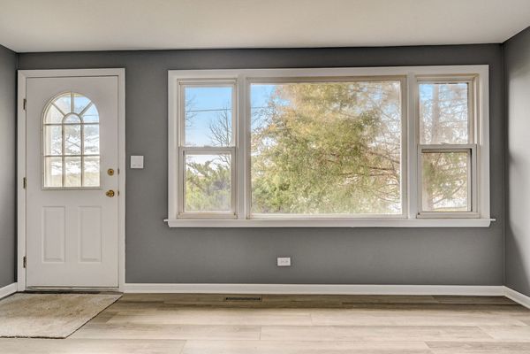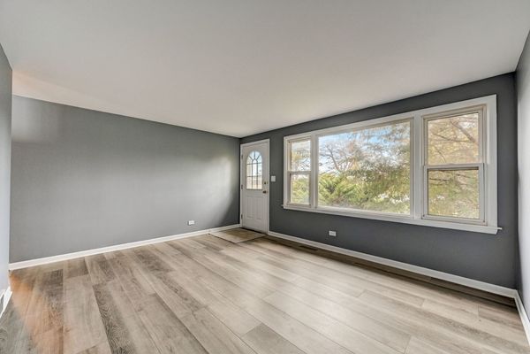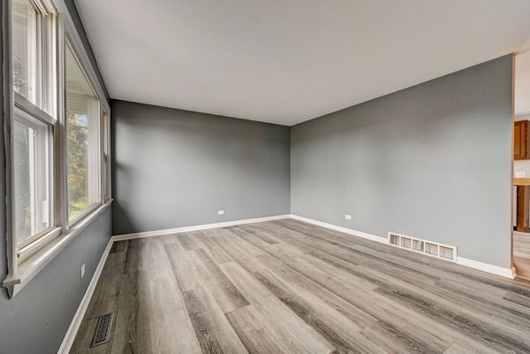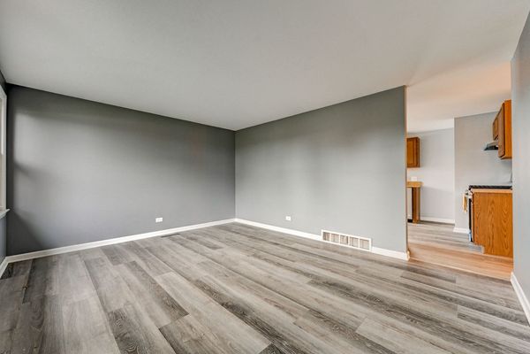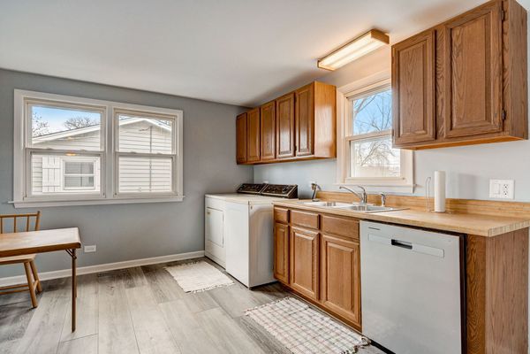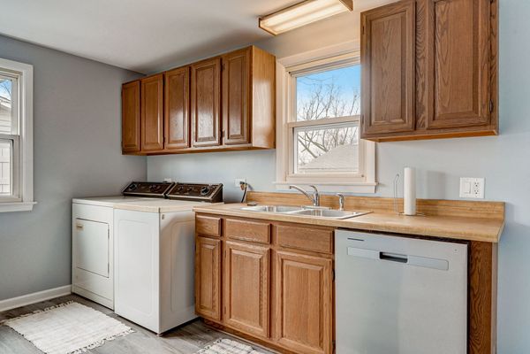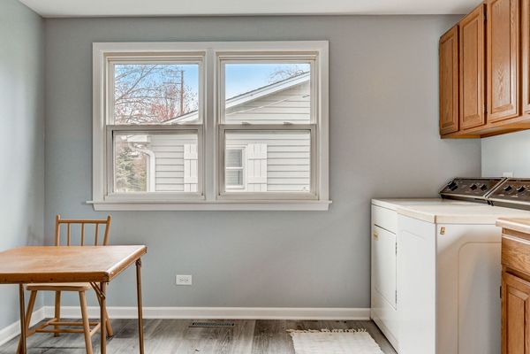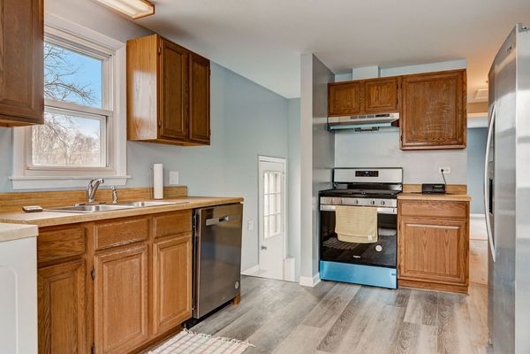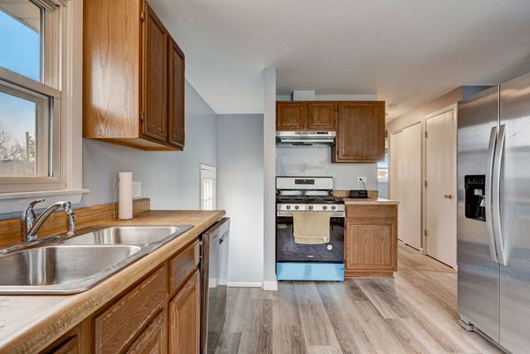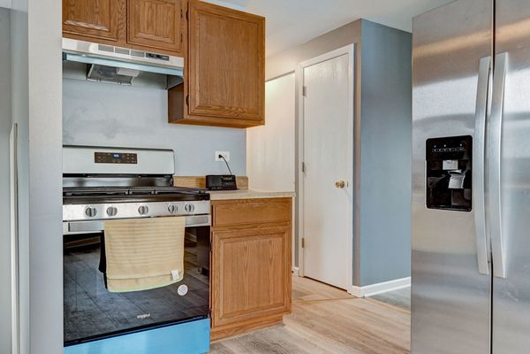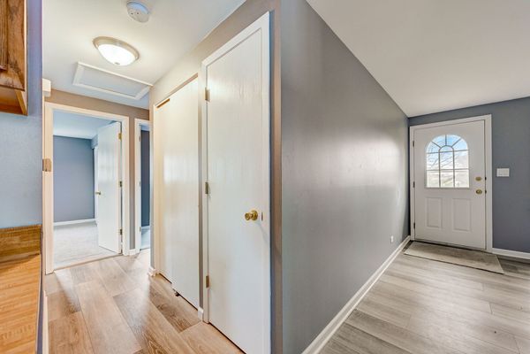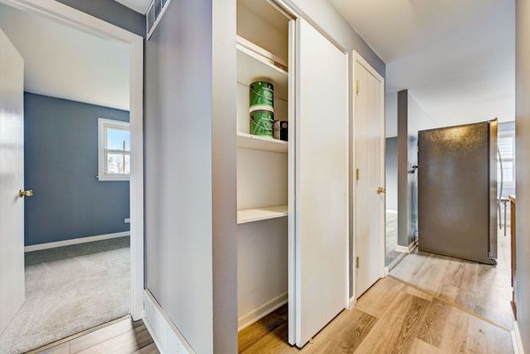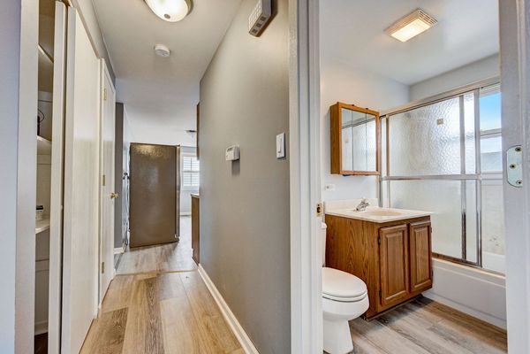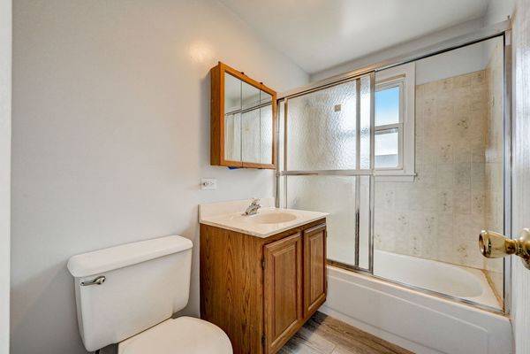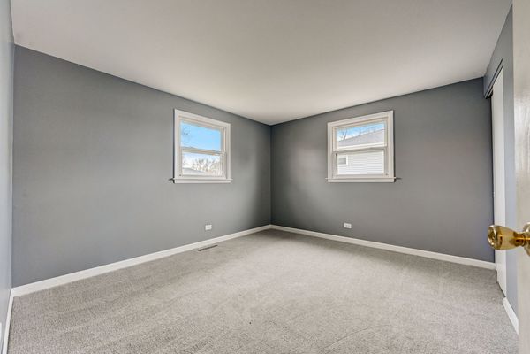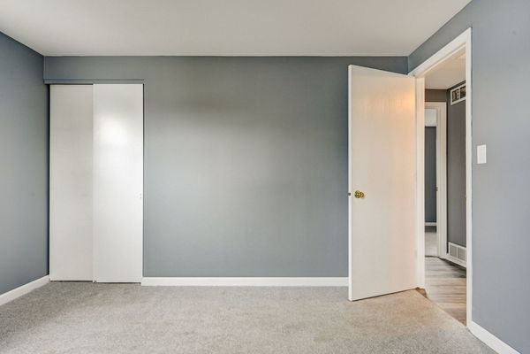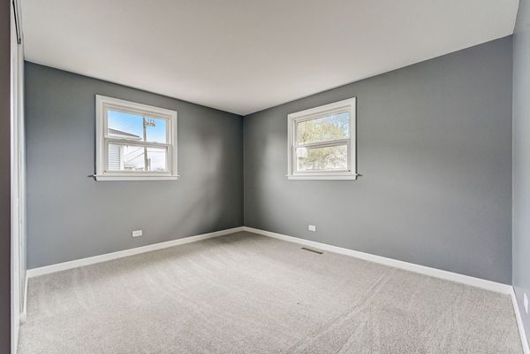17779 W Gages Lake Road
Grayslake, IL
60030
About this home
WELCOME TO WILDWOOD, where your dream ranch home awaits! This move-in ready home features FRESHLY PAINTED INTERIOR and NEW FLOORING THROUGHOUT. With 3 bedrooms and 1 bath, this charming residence offers the ease of single-story living, perfect for families and individuals alike. The spacious 3 CAR GARAGE provides ample storage for vehicles, outdoor gear, and more. The updated kitchen features BRAND NEW STAINLESS STEEL APPLIANCES. Venture downstairs to discover a FULL UNFINISHED BASEMENT-- Transform this versatile space into additional living areas, a cozy retreat, a home office, or a workshop-the options are limited only by your imagination. Nestled in an EXCELLENT LOCATION, this home offers easy access to a wealth of amenities. Explore the beauty of nearby PARKS AND LAKES, perfect for outdoor enthusiasts seeking adventure and relaxation. Indulge in shopping, dining, and entertainment at the renowned GURNEE MILLS, just moments away. Plus, with quick access to major roads, commuting to work or exploring the surrounding areas is a breeze. View the Virtual 3D Tour to preview the home easily.
