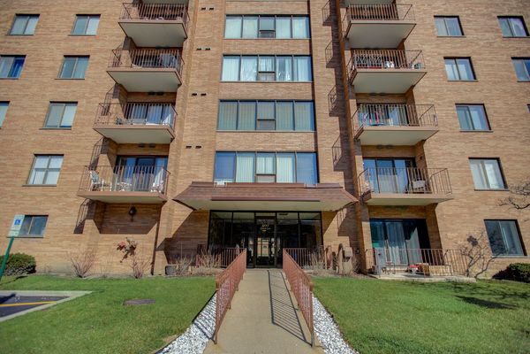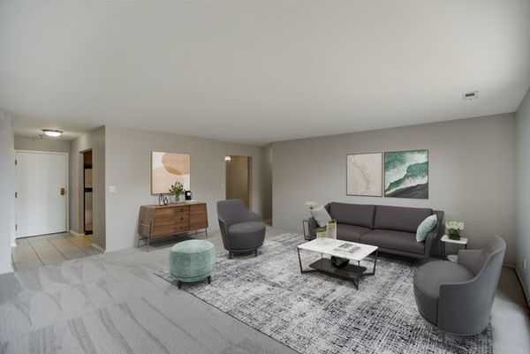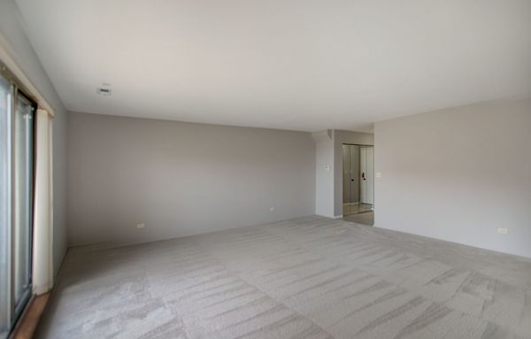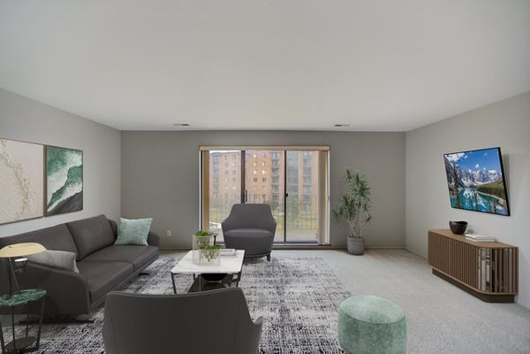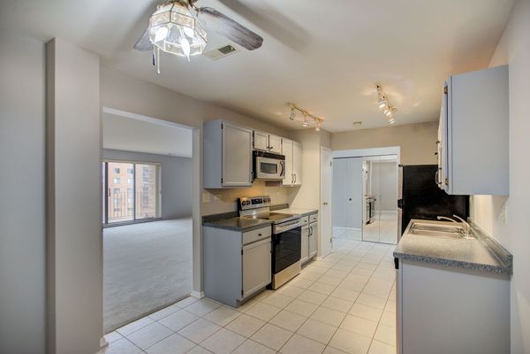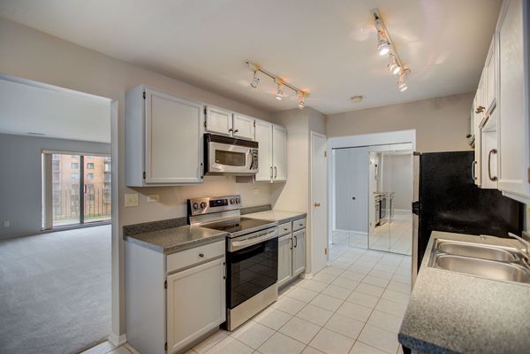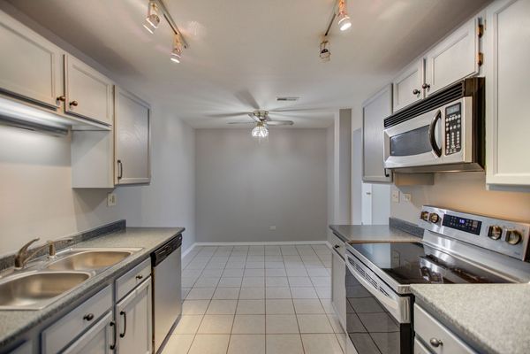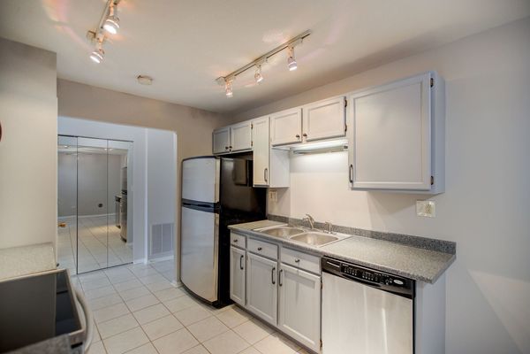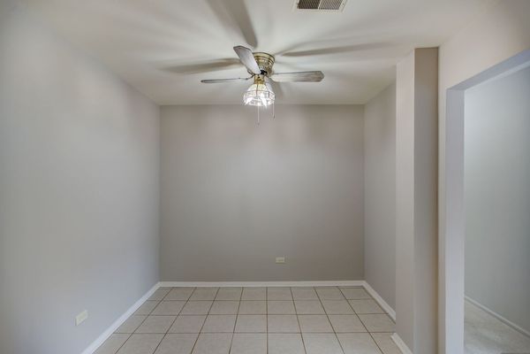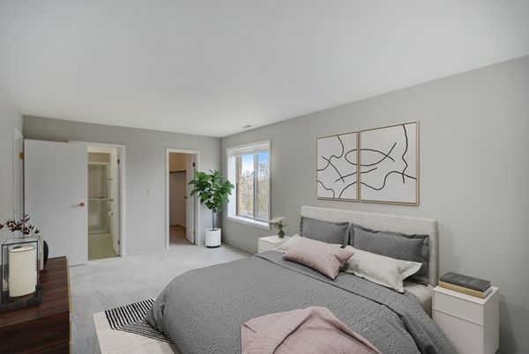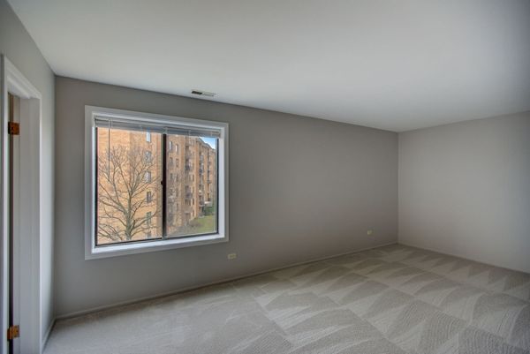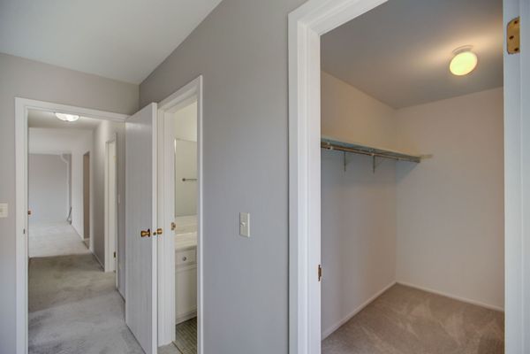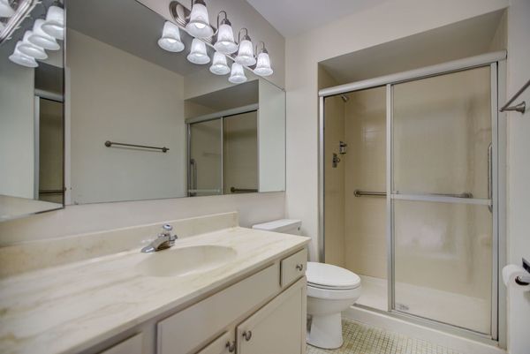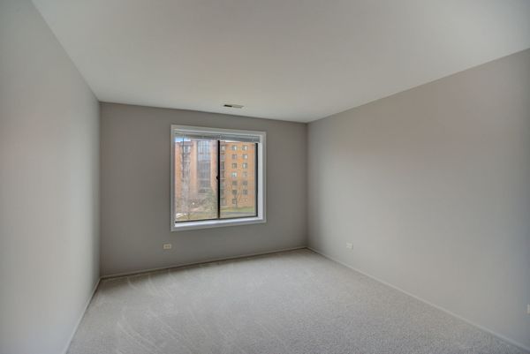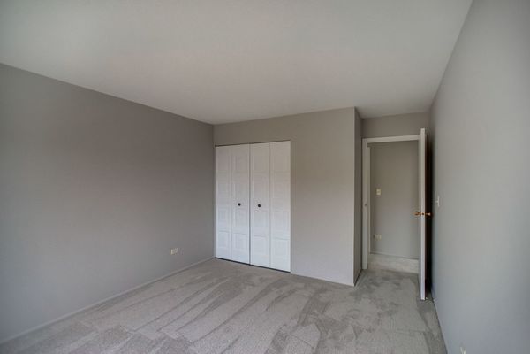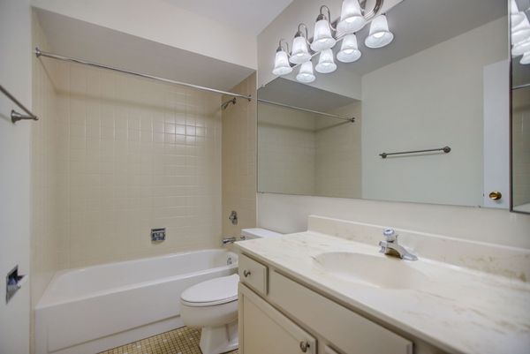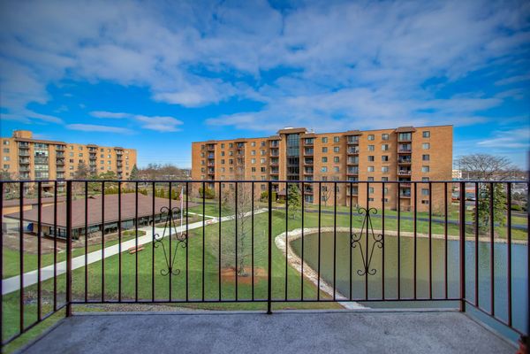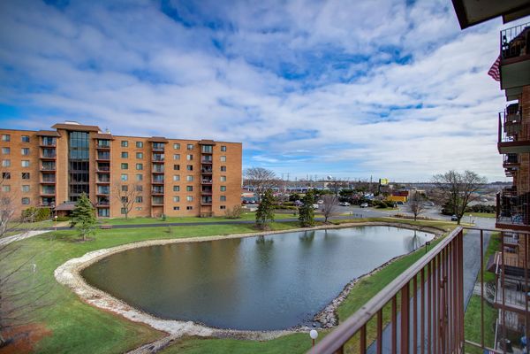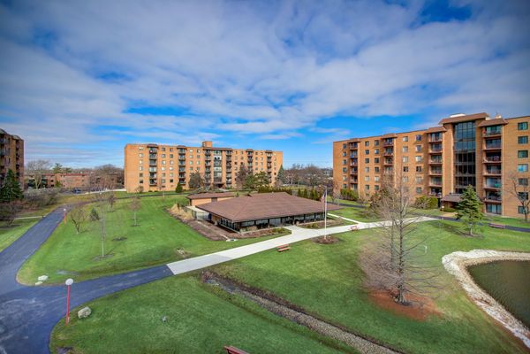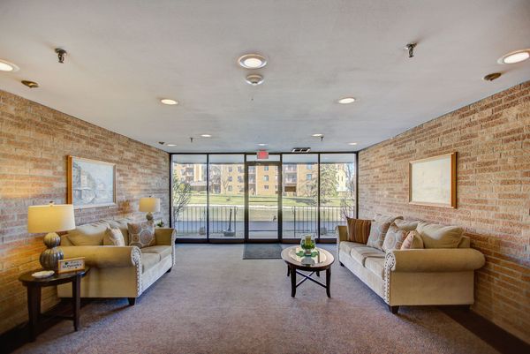1777 W Crystal Lane Unit 402
Mount Prospect, IL
60056
About this home
Nestled within a clubhouse community, this 2-bedroom, 2-bathroom condo epitomizes modern comfort and convenience. Freshly painted with new carpet allows you to move right in! Situated in a secure elevator building with coveted indoor parking. The refreshed eat-in kitchen boasts painted cabinetry, stainless steel appliances, and ceramic tile floors. Entering the generous living room, one is greeted by an oversized three panel sliding glass door flooding the space with natural light and providing access to the expansive balcony. The primary bedroom offers a walk-in closet and ensuite bathroom. Residents of this community enjoy a plethora of amenities including a pool, party room, and tennis courts. Additionally, the convenience of a laundry room just steps away from the unit. Secure building access, ample guest parking, and an included storage unit. Ideally situated, this residence is conveniently located near a CTA bus stop, I-90, Metra, and O'Hare Airport, ensuring seamless connectivity to all points of interest. Embrace a lifestyle of ease and sophistication in this coveted condo. No rentals allowed. This one won't last!
