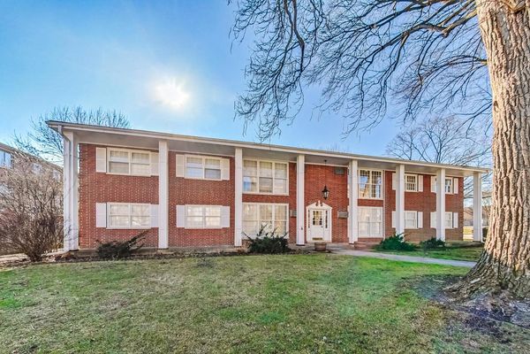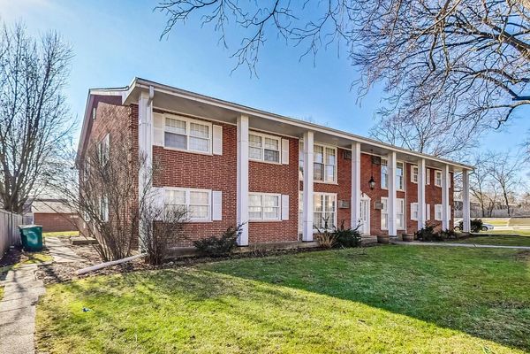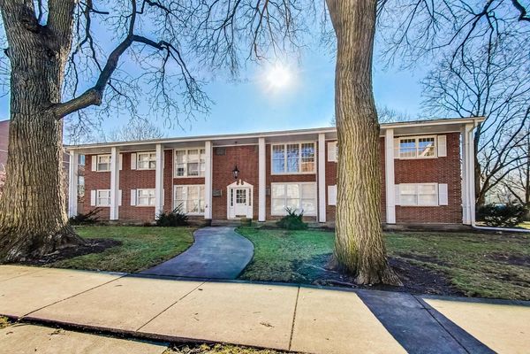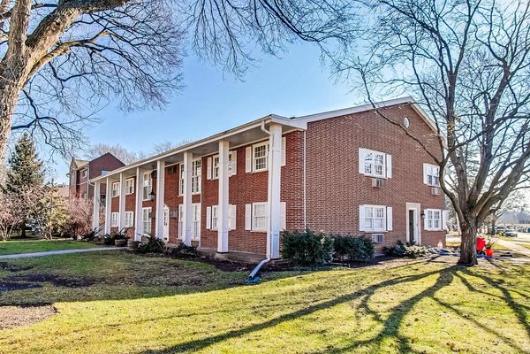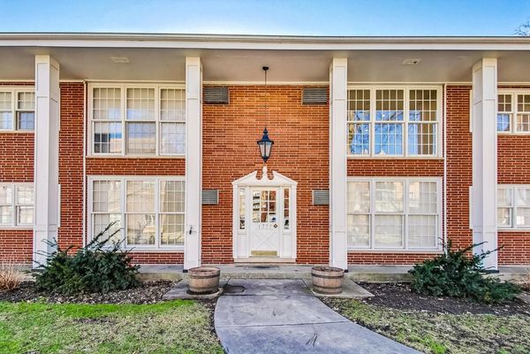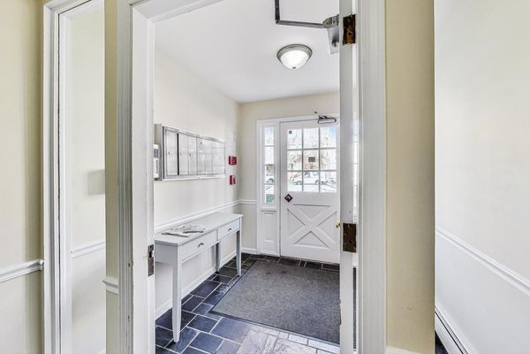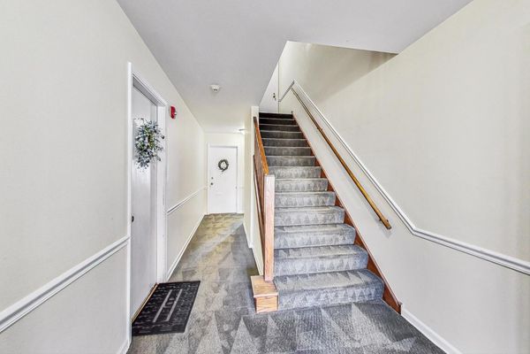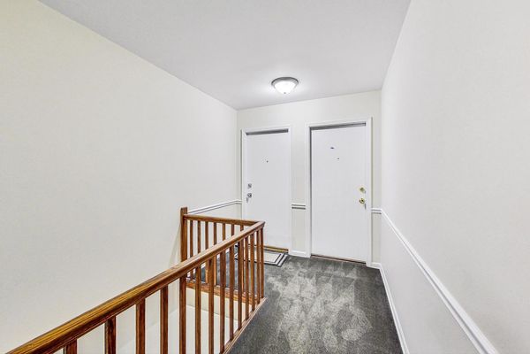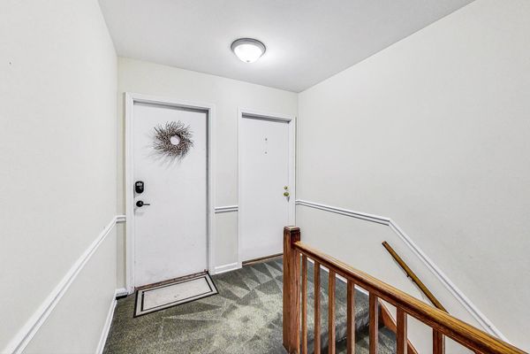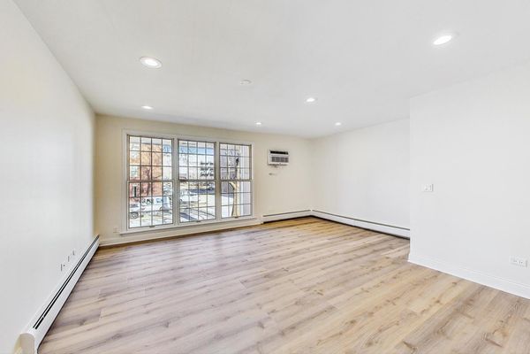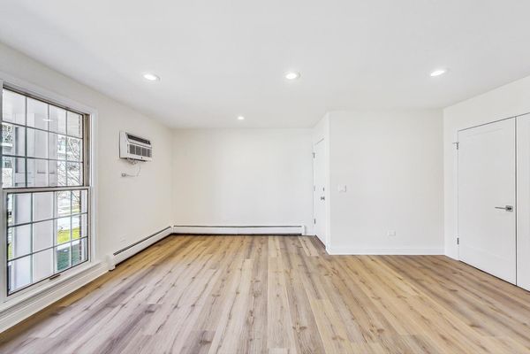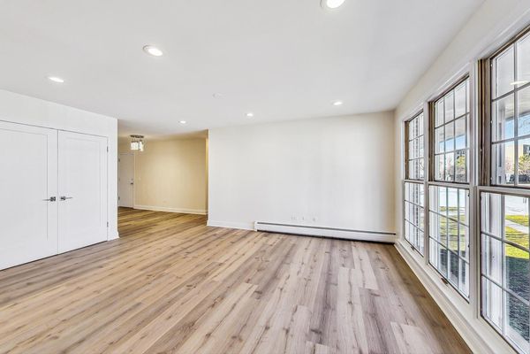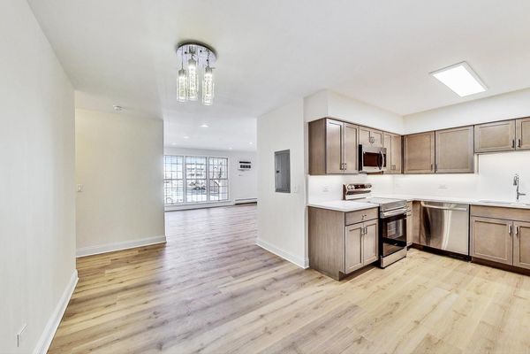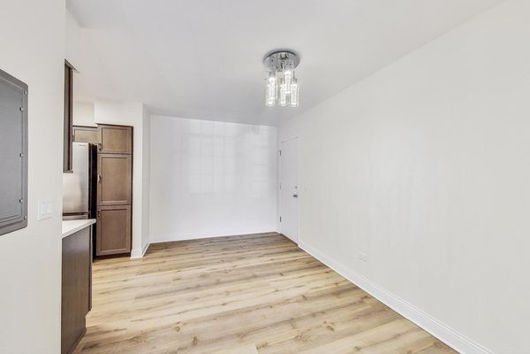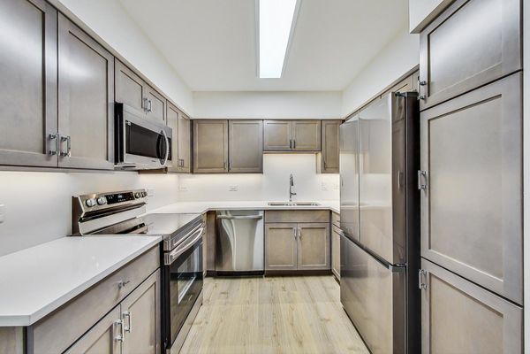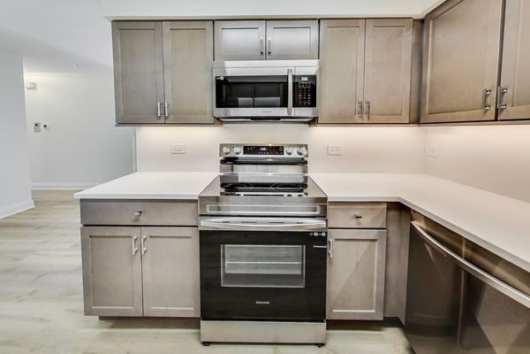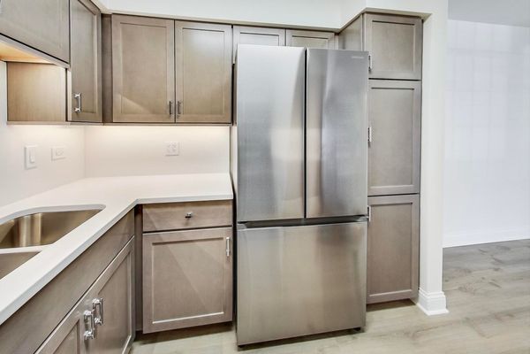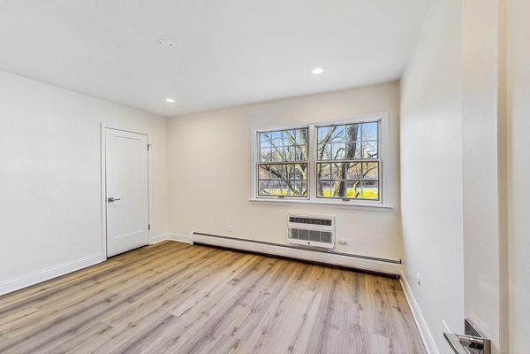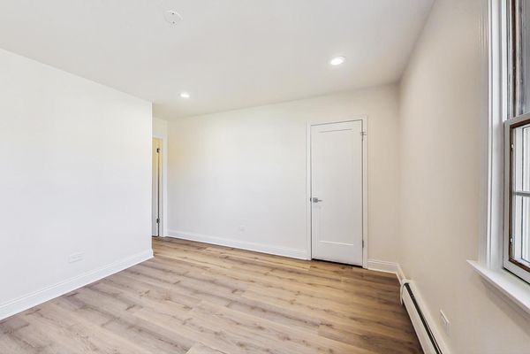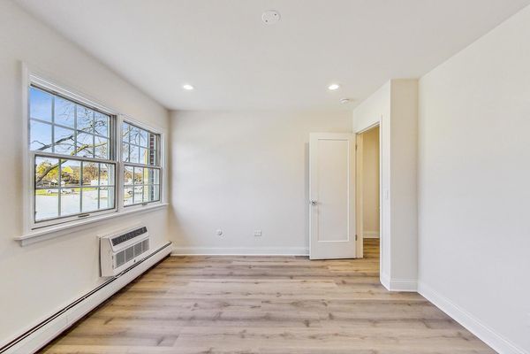1777 Dewes Street Unit E
Glenview, IL
60025
About this home
MULTIPLE OFFERS - HIGHEST AND BEST OFFERS DUE MONDAY 2/19 BY 10:00AM.......This spacious and freshly rehabbed top floor corner unit features 3 beds and 1 1/2 baths, as well a private one car garage and an additional outdoor parking space in prime downtown Glenview. This is the largest unit in an intimate seven unit boutique building. Additionally, this one of the only units with in-unit washer and dryer. This meticulously transformed unit boasts a large living room with several layout options, separate dining room, three spacious bedrooms and a tastefully appointed kitchen with quartz counters and full slab backsplash, stainless steel appliances, full height pantry, under mount lighting, and ample slow-close cabinetry. Other features include recessed lighting throughout, generous in-unit storage, updated 100 amp electric panel, polished chrome fixtures, handles and hardware, shaker panel doors with gorgeous trim and casing, as well as 9 inch high-end plank flooring throughout built on top of sleepers and a separate premium underlayment for added privacy and ultra durability. Very reasonable taxes and HOA fees which include heat, as well as a separate private storage unit. Well-ran, self-managed HOA with strong reserves. An absolutely well done unit in an unbeatable location for the price.
