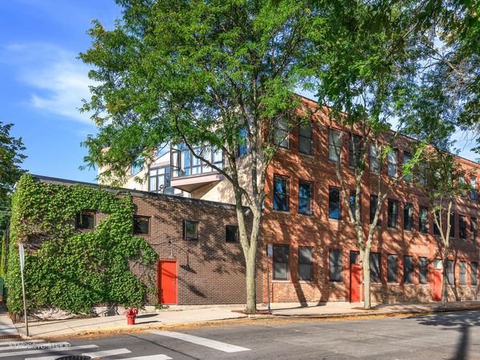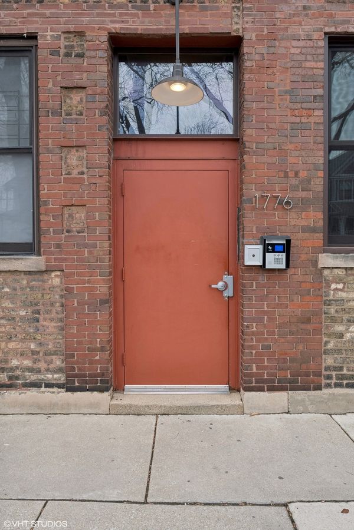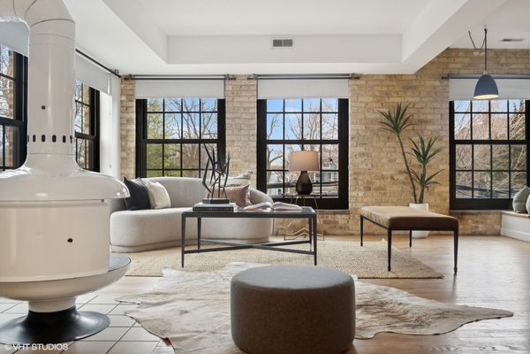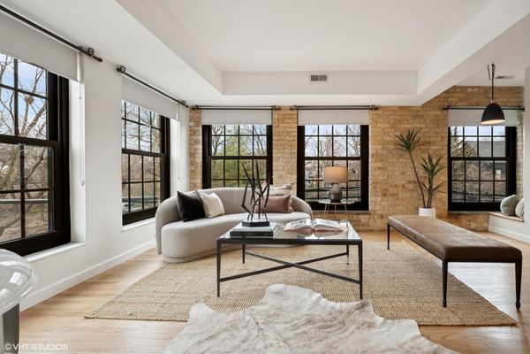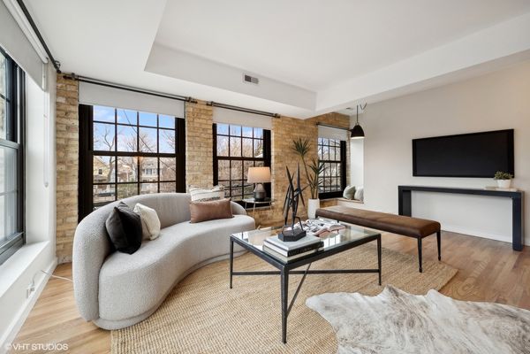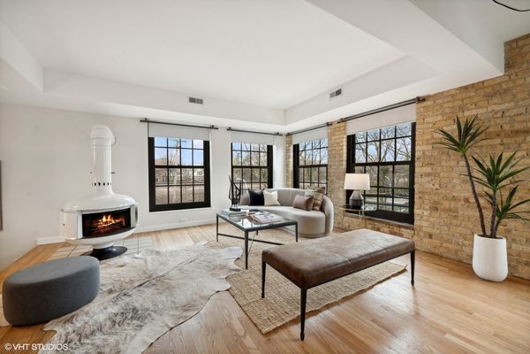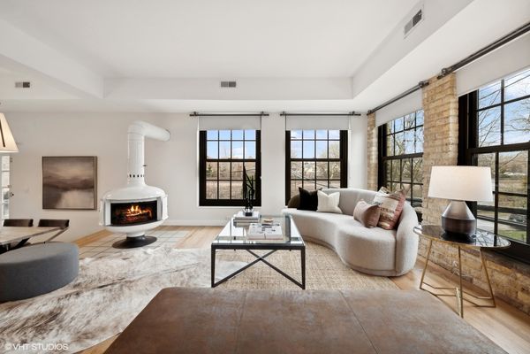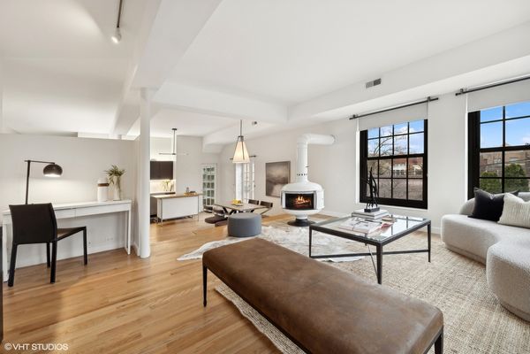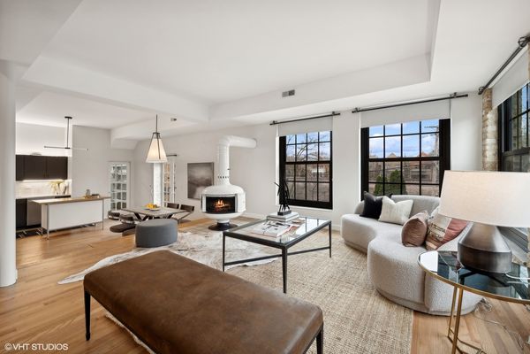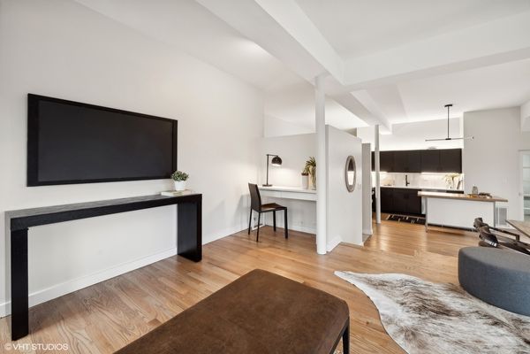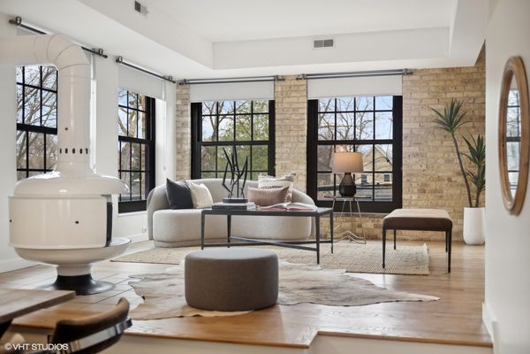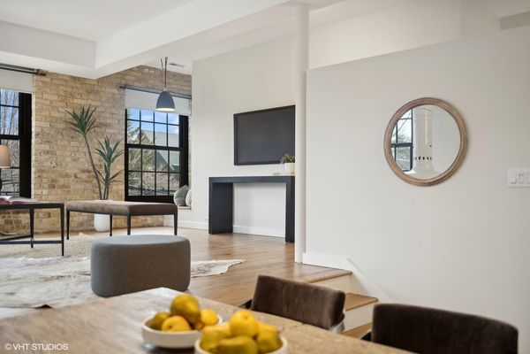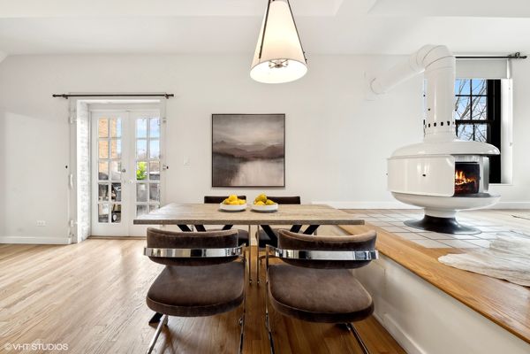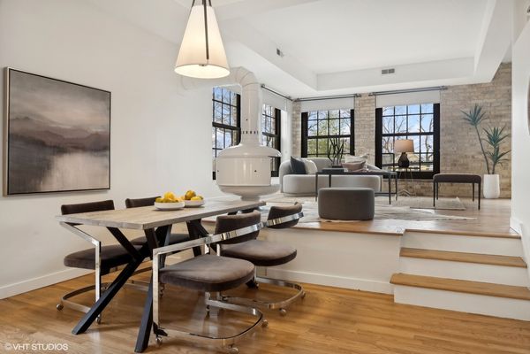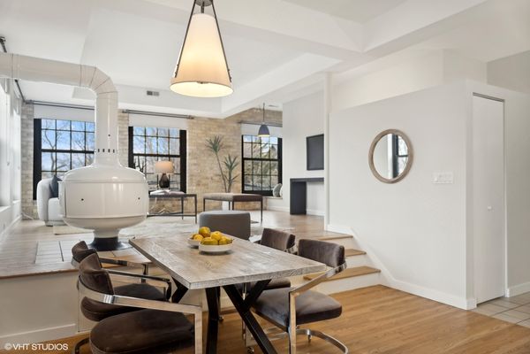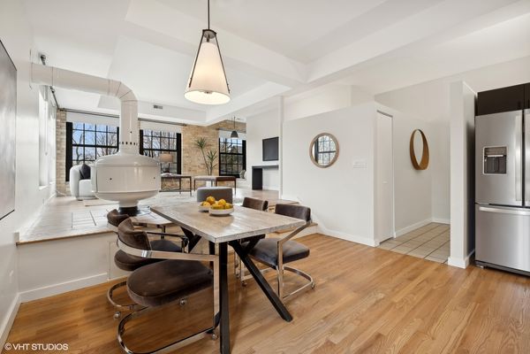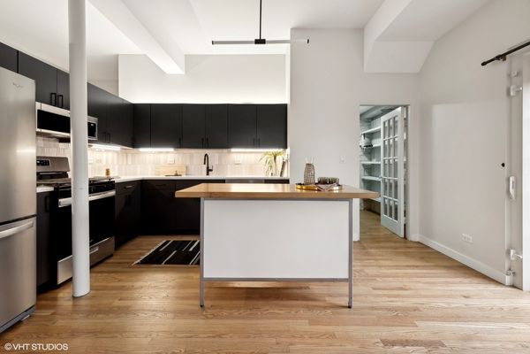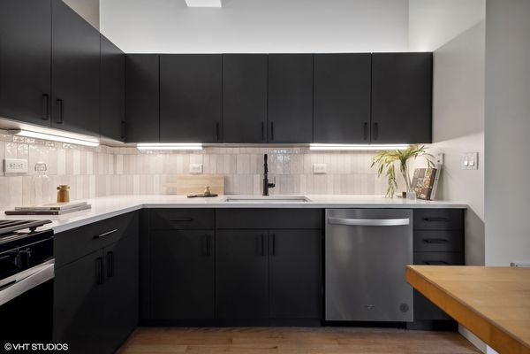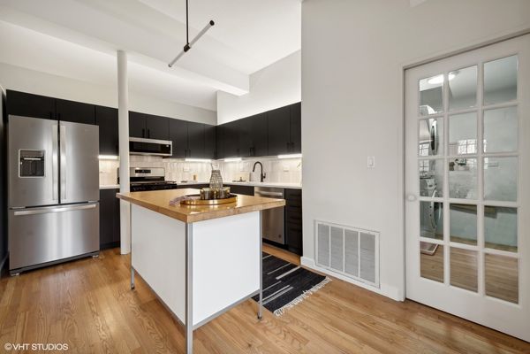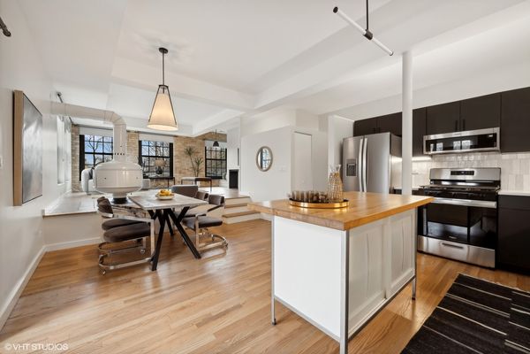1776 W Winnemac Avenue Unit 206
Chicago, IL
60640
About this home
Everything has an origin story. This building is no different. Originally a tea factory, the industrial building was converted to condominiums in the 1980s. Designed by artists for artists; it became a creative haven in its early days. In this intimate 16-unit building in West Andersonville, no two units are alike which adds to its charm. Designed by Harry Weese, this soft loft's interiors boast soaring ceilings, creating a bright and airy ambiance throughout. Upon entry in the gallery-like foyer one is drawn in as natural light floods the expansive space, exemplifying a seamless blend of style and sophistication. The spectacular raised living room is accented by a unique Malm Fire Drum and the open floor plan effortlessly connects the living room to the dining area and kitchen, creating an ideal setting for entertainment and relaxation. Off the foyer is a small bonus room that can easily be converted into a pantry, closet, or workshop/space. The condo features exposed brick accent walls and a mix of newly-refinished hardwood floors and ceramic tile flooring throughout. The dramatic spacious primary suite serves as a tranquil sanctuary, complete with an en-suite bathroom anchored by a clawfoot tub and an ample walk-in closet. The sitting room offers versatility for guests or a home office, ensuring both practicality and comfort. This corner unit claims the only balcony in the building for al fresco dining, grilling, or a moment of zen amongst the tree-tops views. Lovingly cared for the last 20+ years, the current owners have made thoughtful updates to captivate the next resident. The contemporary kitchen features a brand-new stainless steel appliance package, painted kitchen cabinetry, polished ceramic backsplash, quartz countertop, free-standing, movable kitchen island with butcher-block top, new lighting in kitchen and dining room, and newer factory-style exterior windows (two interior windows are the original ones as an homage to the building's roots). The shared outdoor oasis is a gardener's delight and has often been a gathering place for building residents and intimate private events. Embrace a vibrant lifestyle with the proximity to the array of shops/boutiques and restaurants in Andersonville, Lincoln Square, and Edgewater. Convenient access to Winnemac Park as well as multiple public transportation options and nearby LSD add to the allure of its location. One exterior parking spot is assigned to the unit; an additional three guest spots flank the west side of the building. This is an unparalleled opportunity to immerse yourself in an urban lifestyle in one of Chicago's most sought-after neighborhoods.
