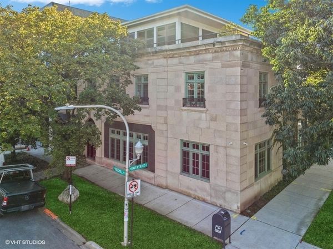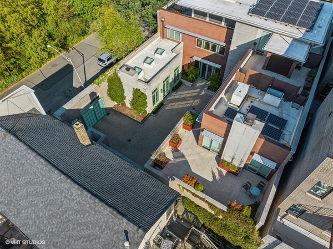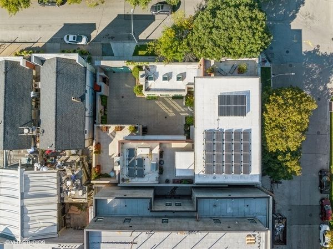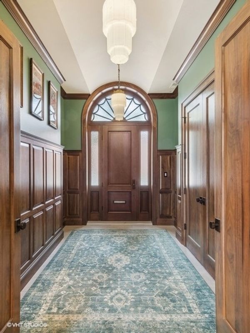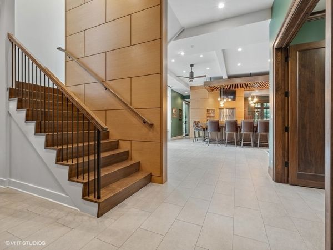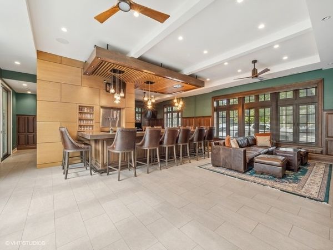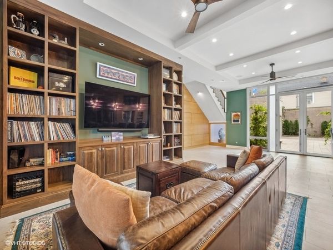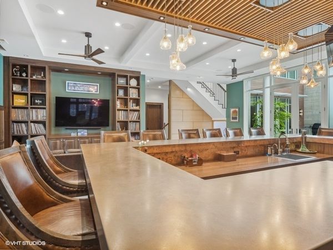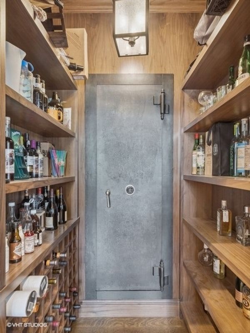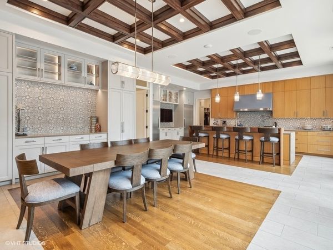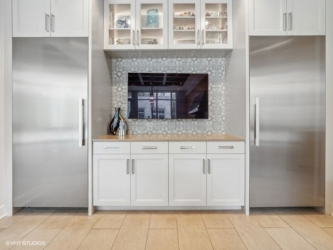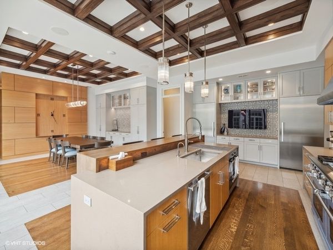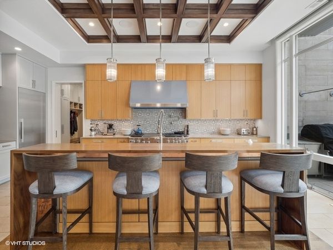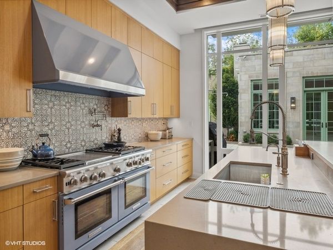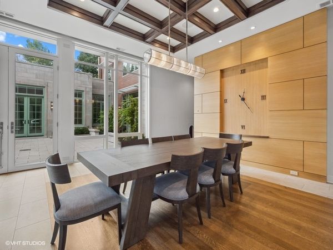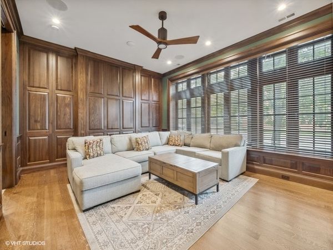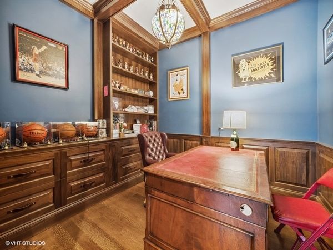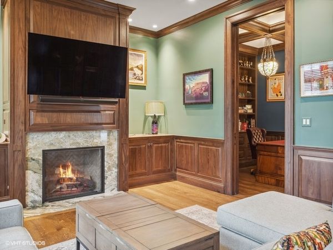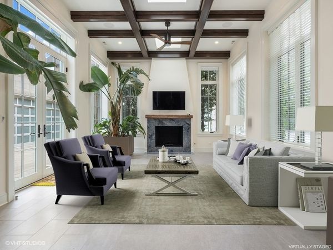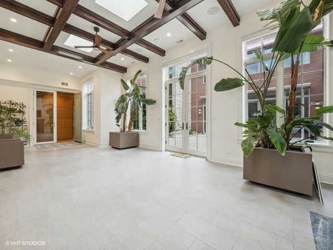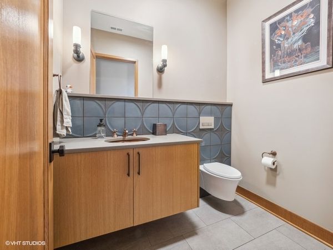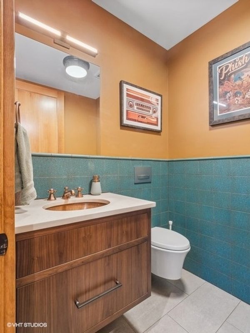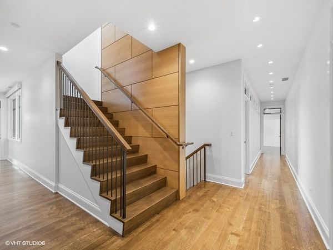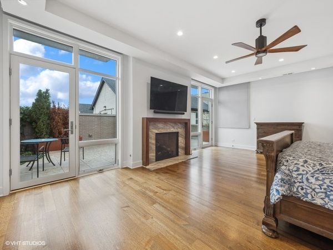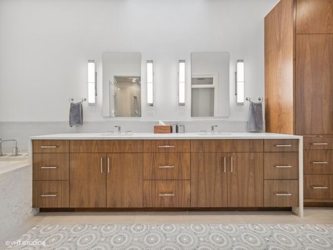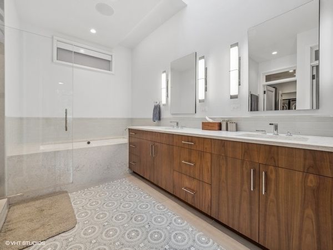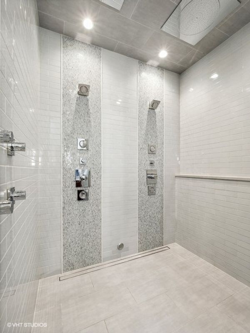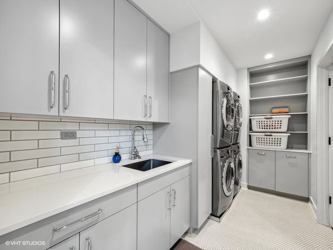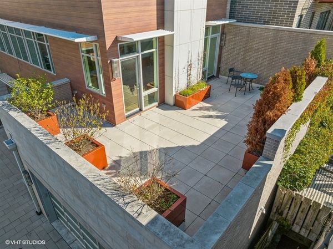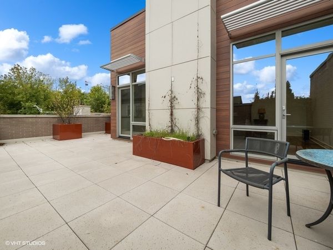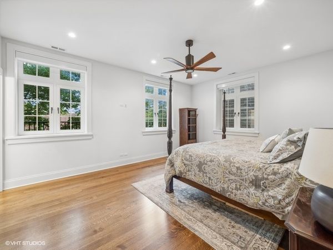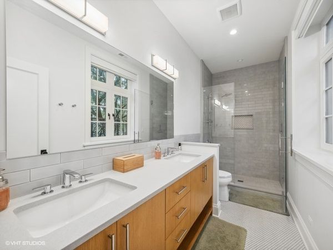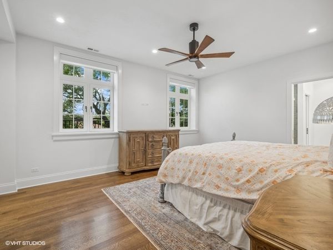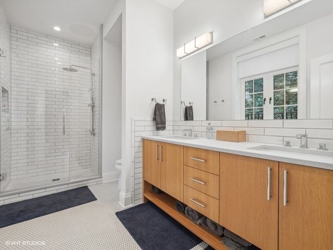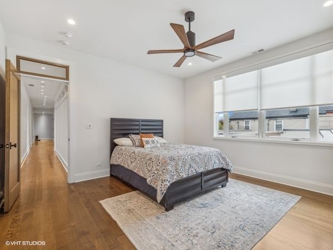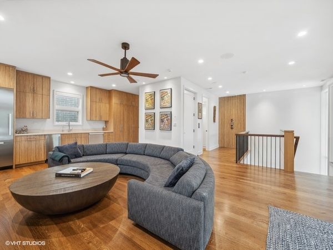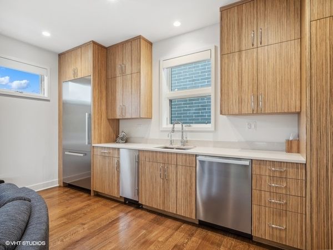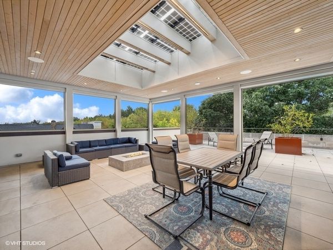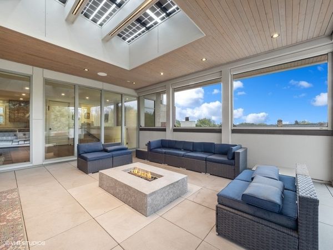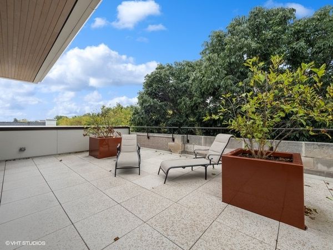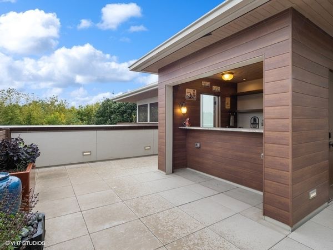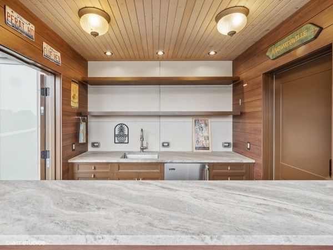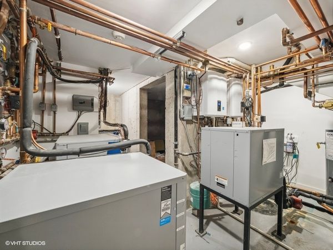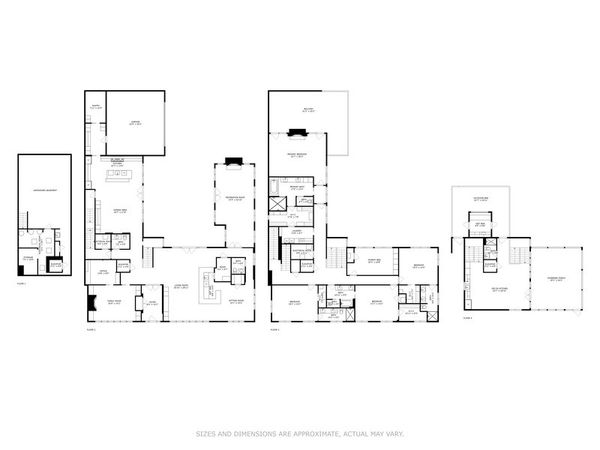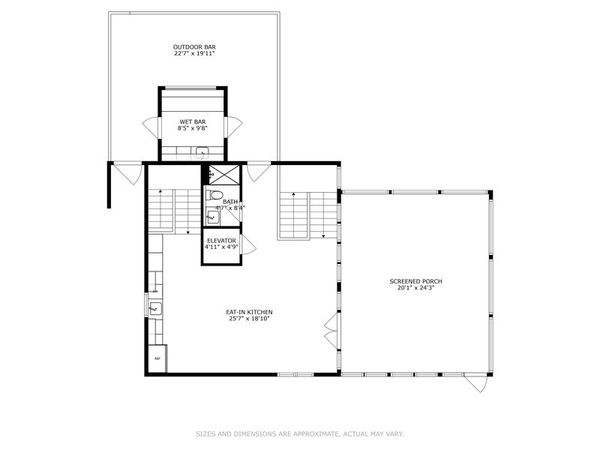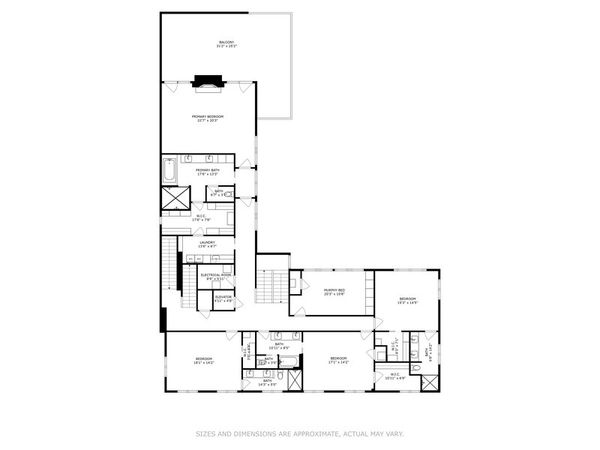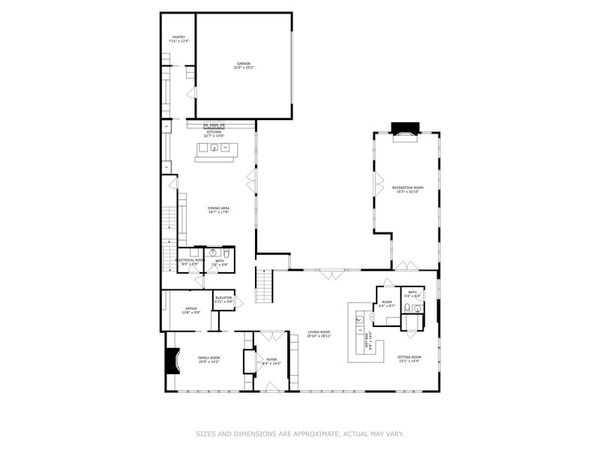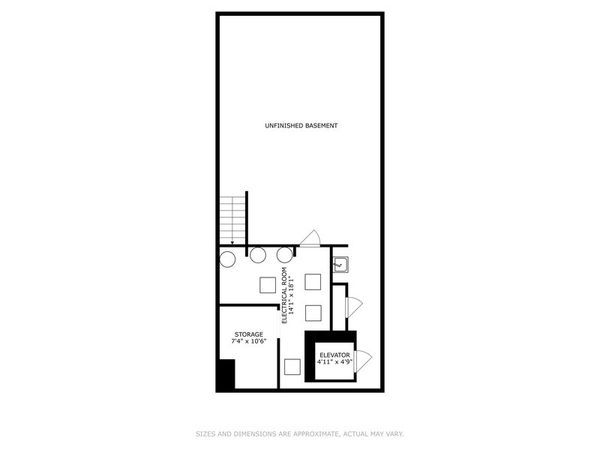1775 W Rosehill Drive
Chicago, IL
60660
About this home
Come see one of the finest, most unique, and thoughtfully designed single family homes in Chicago. Designed by Foster Dale Architects and custom built by David Dressler Design and Build, this home is truly an urban sanctuary; with 5BR and 5.2BA this home has it all, no detail has been overlooked and no expense spared in creating this masterpiece. The limestone facade and ornamental ironwork are original and speak to the property's history as Anderson Monument Company, which was a tombstone manufacturing facility and showroom over 100 years ago. Only now behind the historical facade is a modern, custom, and energy efficient home centered around a courtyard that bathes the house in natural light; every inch is covered in exquisite detail. 1/4"sawn white oak and walnut paneling is featured throughout the floors, walls, and ceilings of the home. Grohe bath fixtures, Ralph Lauren light fixtures, Arbor Mills custom cabinets and vanities, and exquisite materials such as quartz stone countertops, zebra wood cabinets, and hand-painted Italian tile are seen throughout. Other features include a huge entertaining area highlighted by a 15+ person, 15ft long bar with a commercial grade walk in cooler, professional beer tap system, custom wine storage, gaming area, and more. The kitchen features Stainless Steel Miele appliances (dishwasher, freezer, refrigerator, warming drawer) and a top-of-the-line American Range oven, island seating, and open concept to the dining room. A large den with connected office and huge living room/conservatory make up additional primary level living space. Additional entertainment elements include a roof top deck with motorized screens, a hidden tiki bar, 3rd floor living room with full size fridge, sink, ice maker, and more! Other luxuries include an elevator, snow melt system for the driveway, courtyard, and surrounding sidewalks, Lutron system, Sonos sound throughout, sprinkler system, and motorized blinds/shades. Courtyard features a huge built-in Kalamazoo hand crafted grill/smoker, outdoor lighting, and speakers and 2.5 car attached garage. Energy efficient upgrades include a Geothermal HVAC system and a 10kw Solar Panel system, in addition to smart home technology. This home truly has it all and must be seen to be appreciated.
