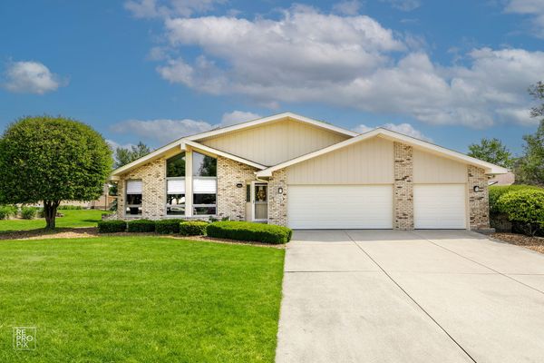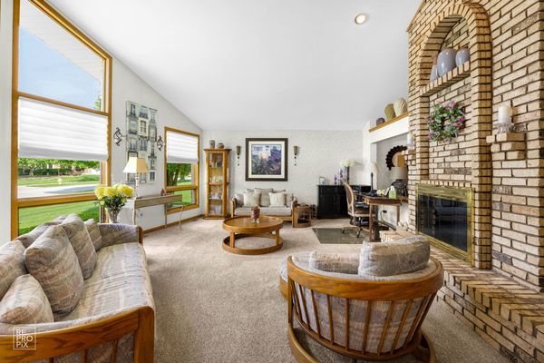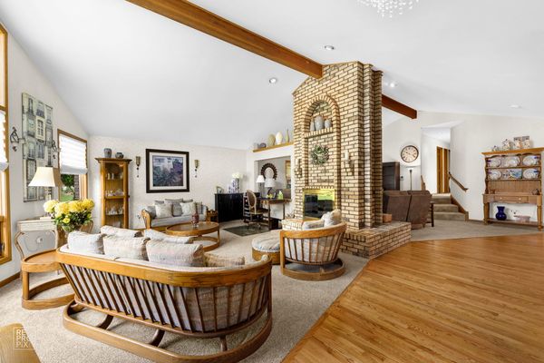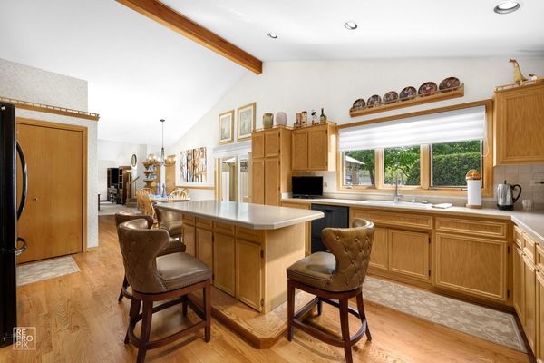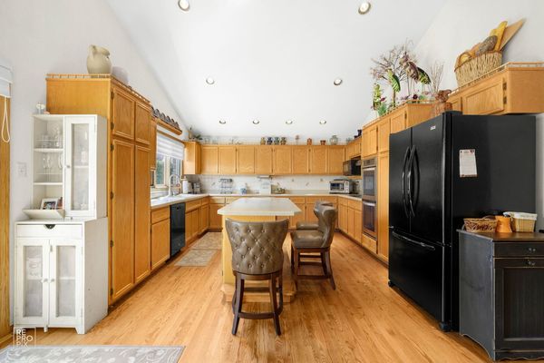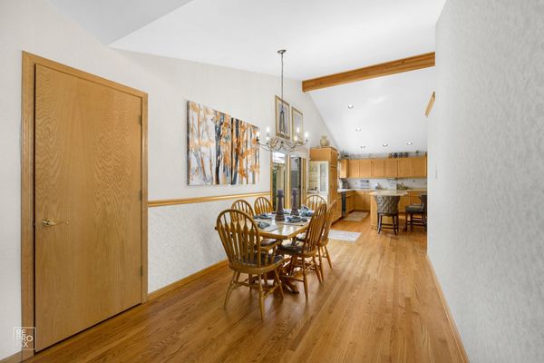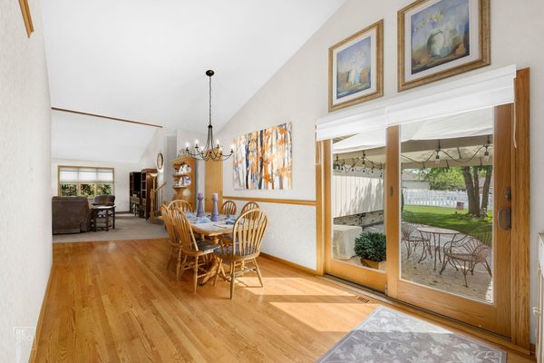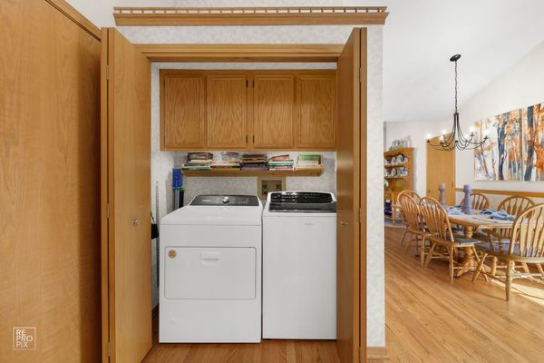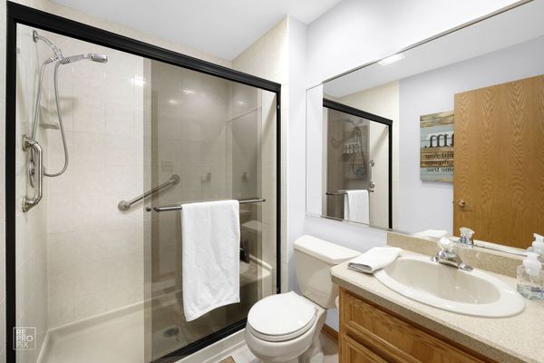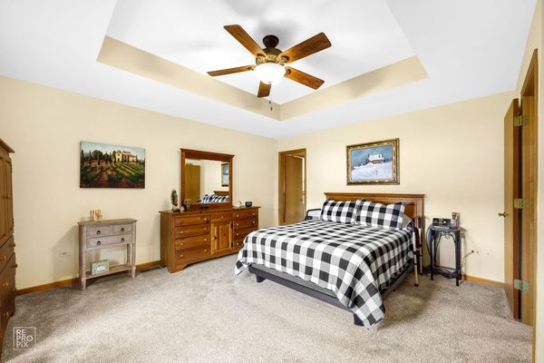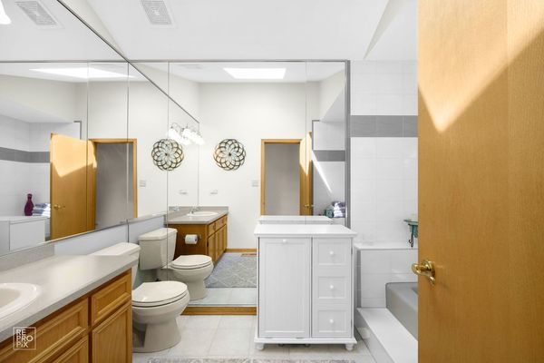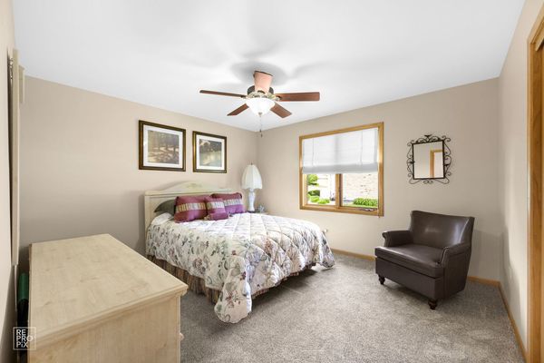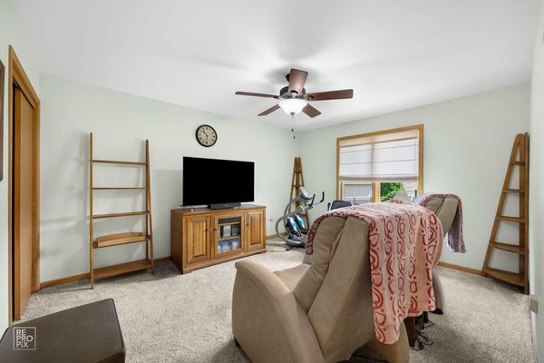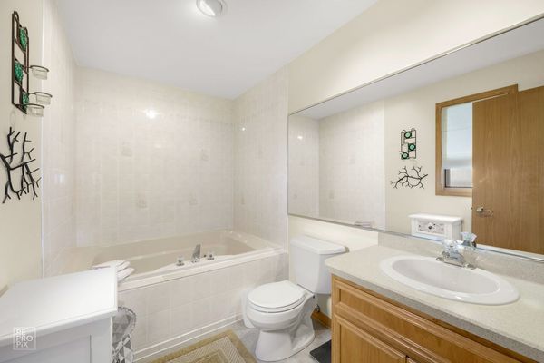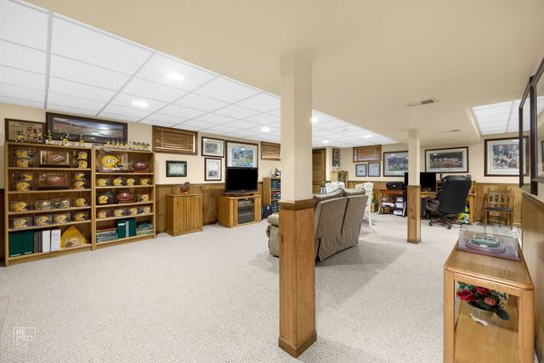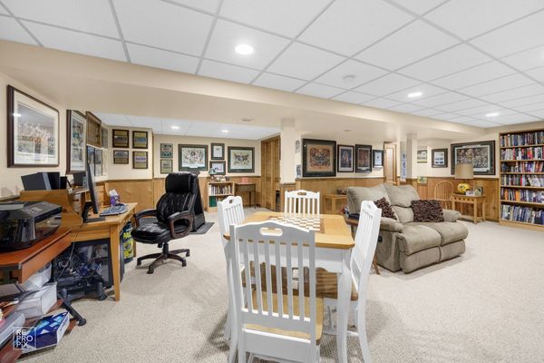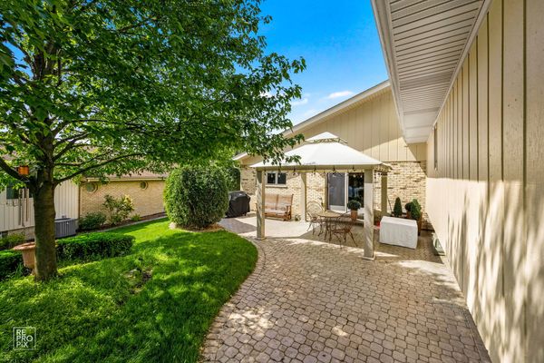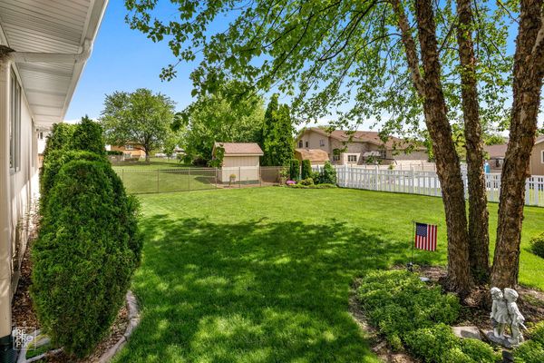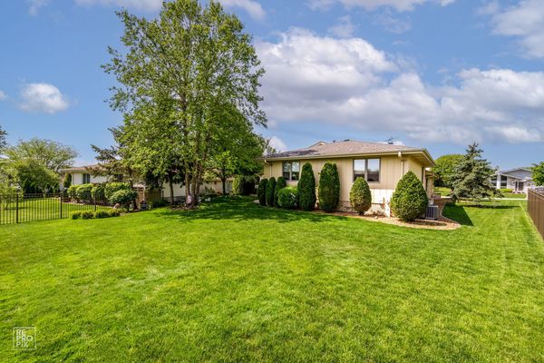17741 Crestview Drive
Orland Park, IL
60467
About this home
Pride of ownership resonates throughout this beautiful home. Original owners have maintained and cared for this home and added many improvements to make this a truly move in ready home and live worry free. The large open entry leads to the formal living room and dining room separated by a cozy two-sided fireplace. Hardwood floors and new carpeting on the main level. Step into the oversize kitchen with plenty of cabinetry and storage. New cooktop and double oven. The washer & dryer is conveniently located in a main level closet off the kitchen. There is also washer dryer hook up in the basement if wanted to relocate. Main floor also features an updated full bathroom. Take 3 steps up to the large 3 bedrooms including a large owners suite, featuring a bath with whirlpool tub. Plenty of closet space with closet organizers in each bedroom. All new carpeting. Go downstairs to the fully finished basement ready to entertain or just relax and enjoy. Additional storage as well. Furnace and A/C are both 4 years old. New sump pump with battery backup. Roof was done in 2008 with a 30-year shingle. Home has had a recent radon test on file, see disclosures. Large 3 car garage with professional epoxy floor coating. But wait there is more, step into the tranquil backyard. Paver brick patio with a canopy that will stay with home. Private side yard and large open back yard space as well. Yard is fenced on 3 sides. Meticulously cared for landscaping with underground sprinklers to keep everything green. New RPZ on system. Also, decorative cement borders around flower beds. Great home in a great location. Very close to the Wolf Rd. Metra train station. Close to all area amenities as well.
