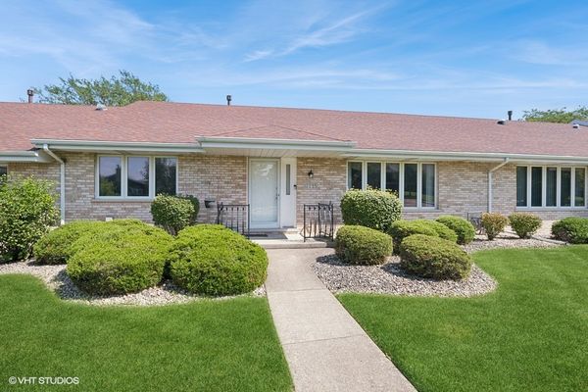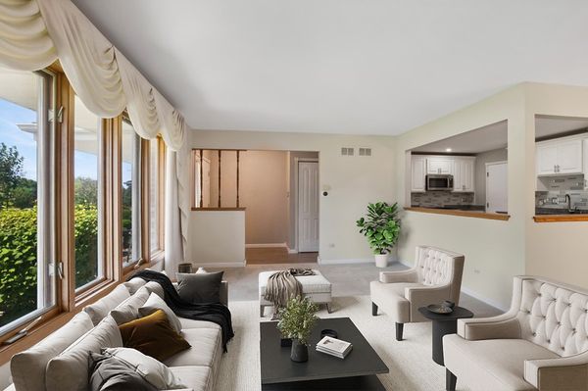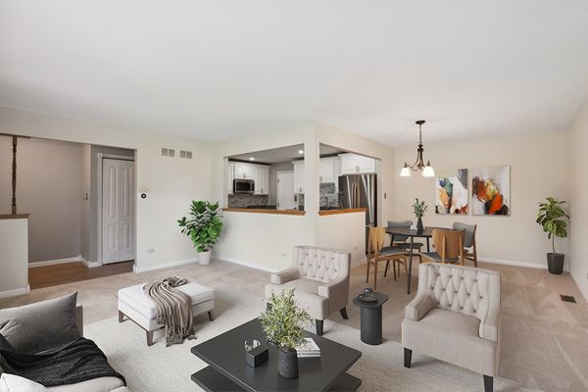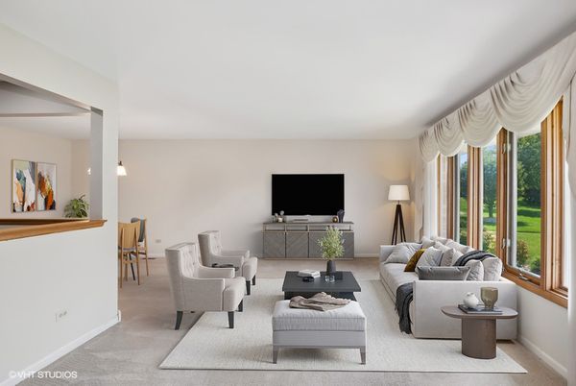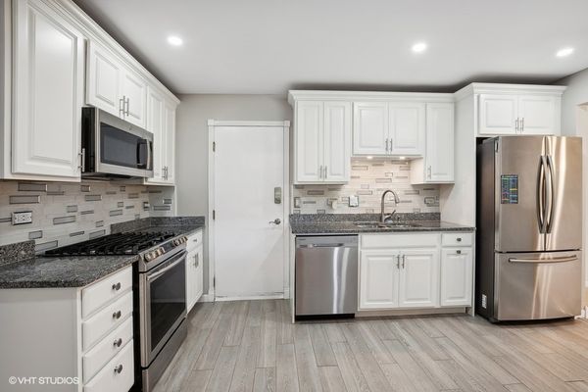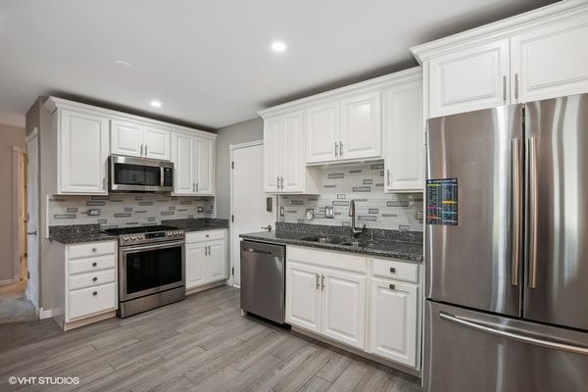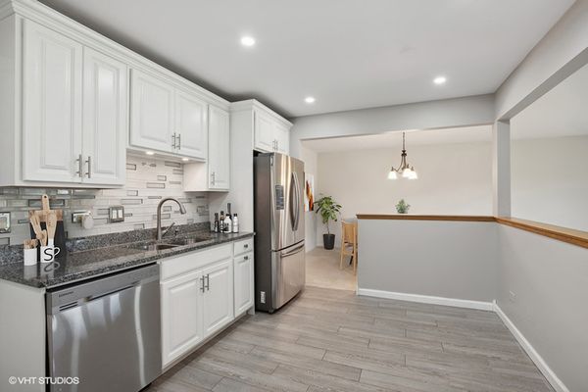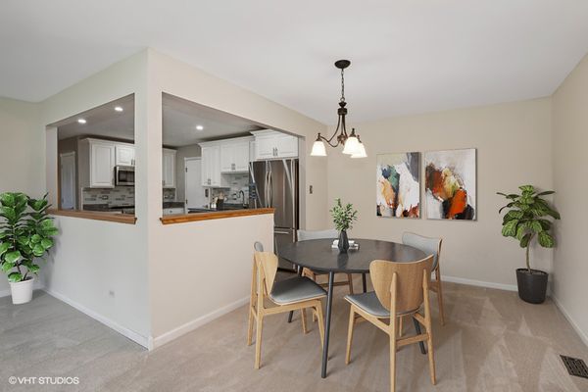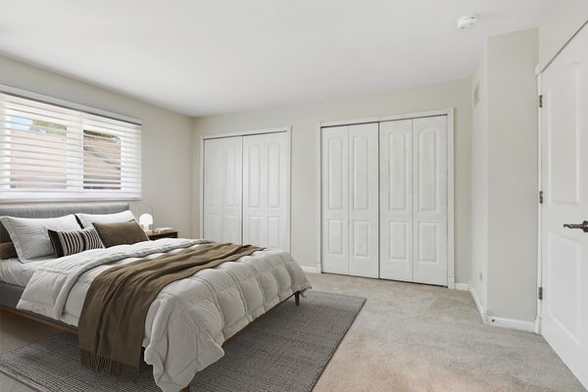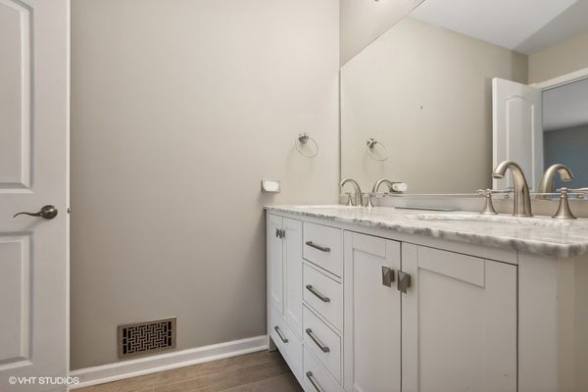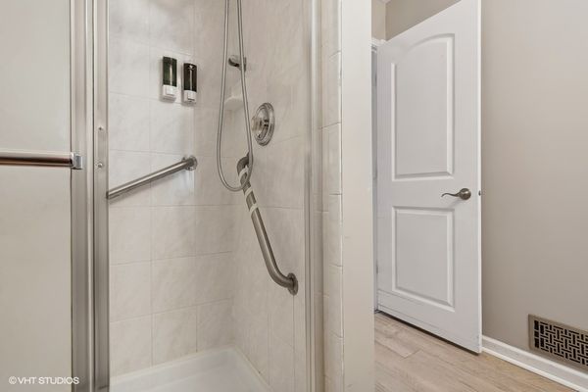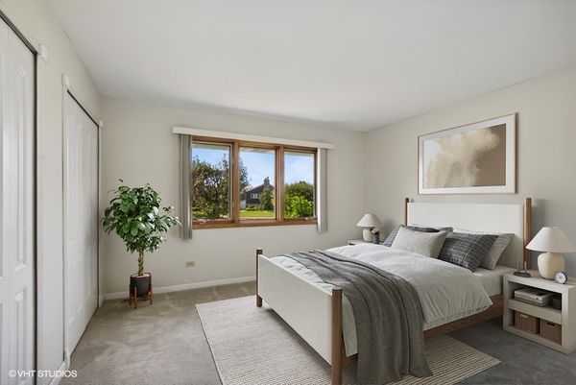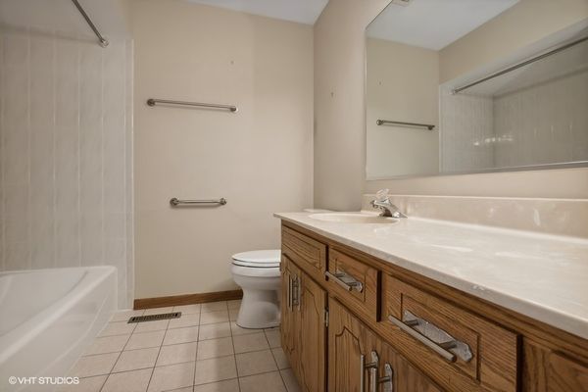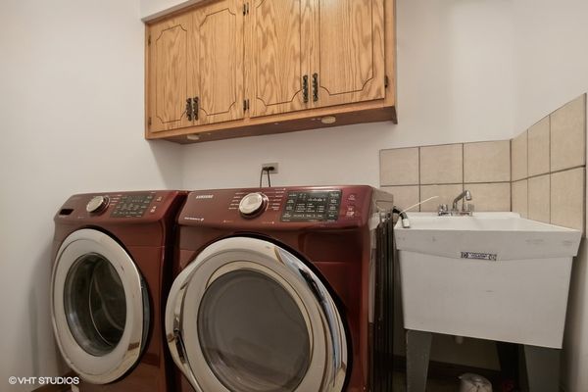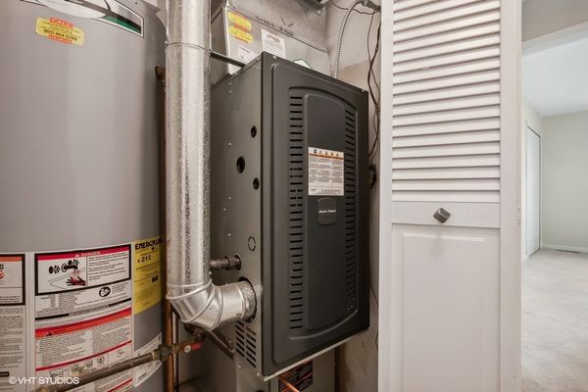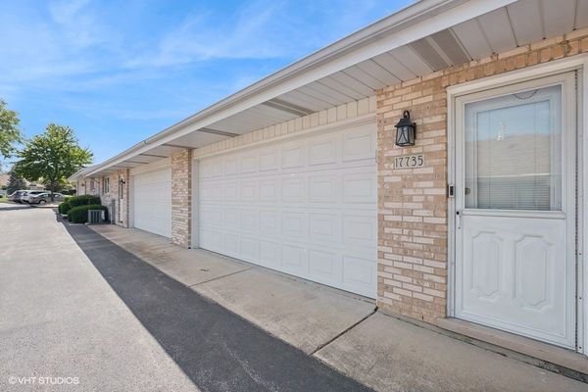17735 Washington Court
Orland Park, IL
60467
About this home
Discover the perfect ranch townhome in the sought after Eagle Ridge subdivision. This all brick home sits in a beautiful cul-de-sac. As you walk in, you'll be welcomed by a freshly painted interior with new trim, upgraded outlet covers, and vent covers that give a modern touch. Enjoy peace of mind with recent updates, including a hot water heater (2017) and a new AC and furnace both installed in (2019), ensuring your comfort year-round. The open living and dining area features cozy new carpet (2019), making it the ideal spot for family time or entertaining friends. Enjoy the natural light that fills the space, creating a warm and inviting atmosphere. Step into your remodeled eat-in kitchen, complete with new ceramic tile, recessed LED lighting, and soft-close cabinets. The gorgeous granite countertops, stainless steel appliances (including a brand-new microwave from 2024), stylish tile backsplash, and pantry make cooking a delight. Plus, the convenient sensor faucet adds a modern touch. The home features two spacious bedrooms, both with newer carpeting and double closets. The primary bedroom is your personal retreat, complete with a beautifully remodeled en-suite bathroom (2019) featuring new tile, a modern toilet, new double sink vanity, and new lighting. The laundry room is equipped with cabinets and includes a Samsung washer and dryer, making laundry day a breeze. The 2.5-car attached garage has pull-down ladder access to the attic and storage cabinets for all your needs. This charming ranch home combines modern updates and spacious living in a fantastic location. Walking distance to parks, bike trails, shopping, dining, and expressways. Schedule your private showing today and see for yourself why this is the perfect place to call home!
