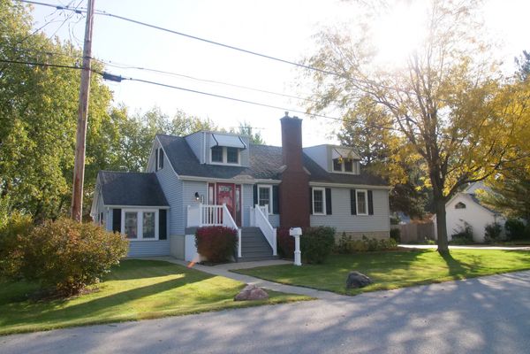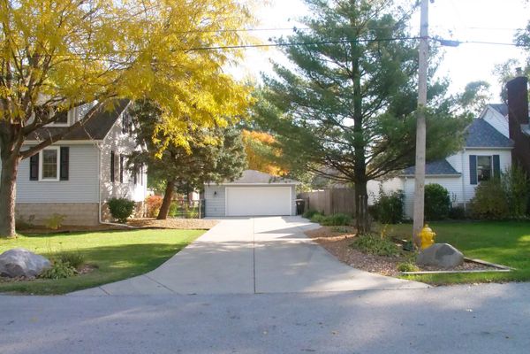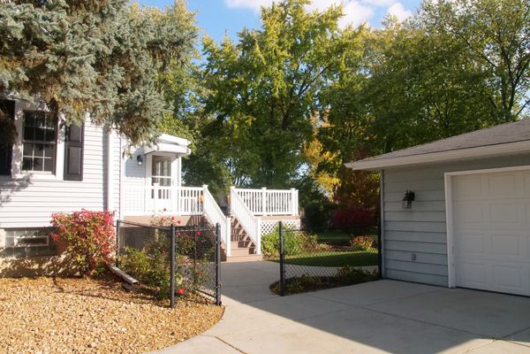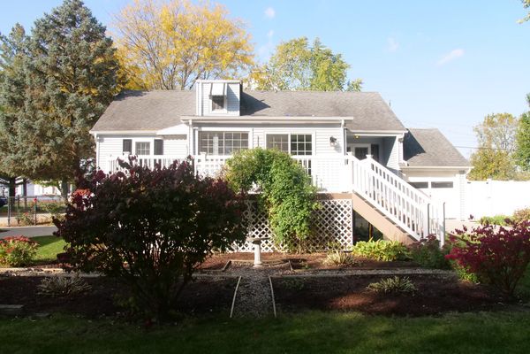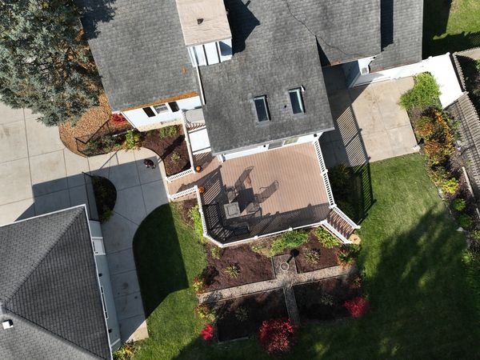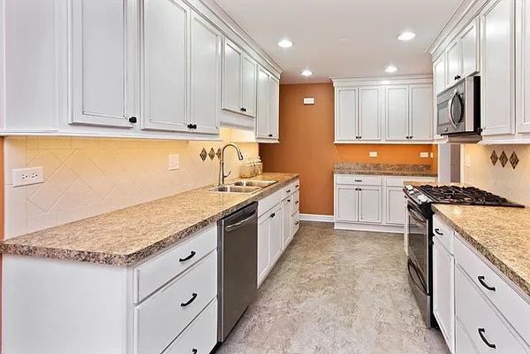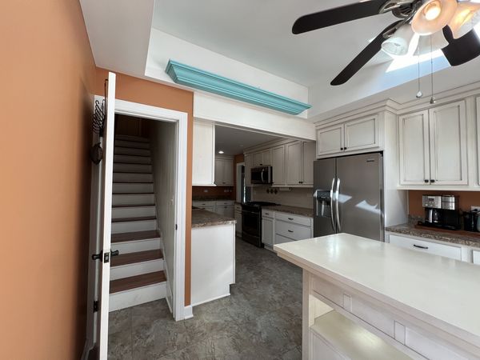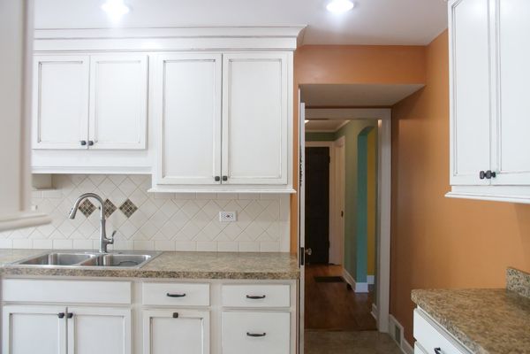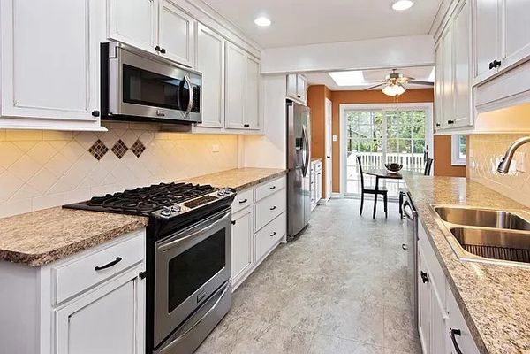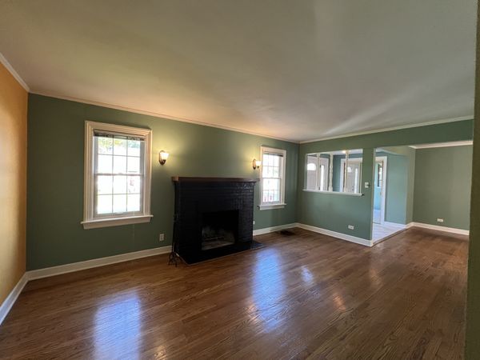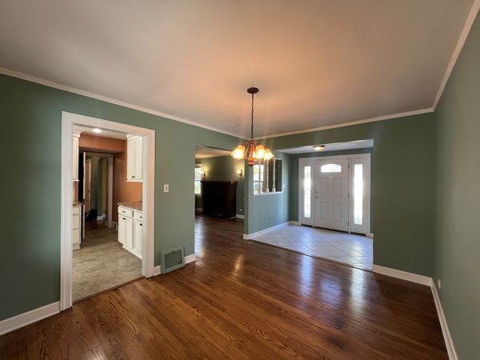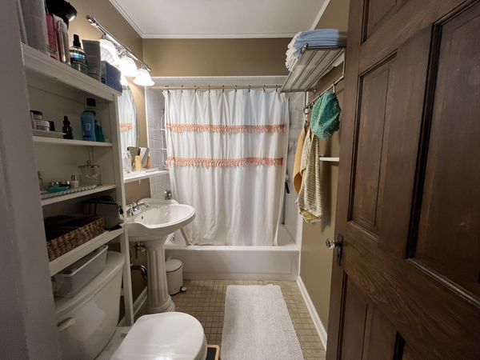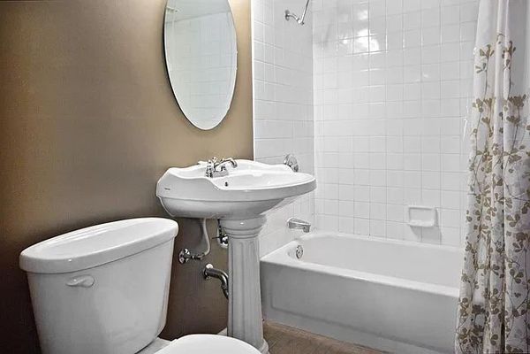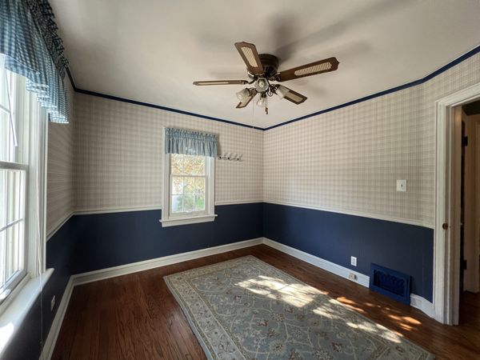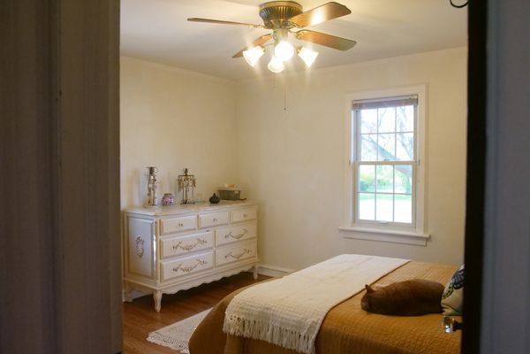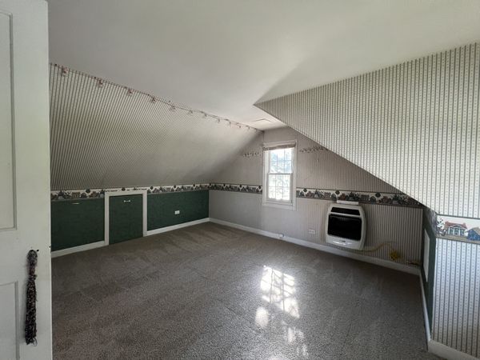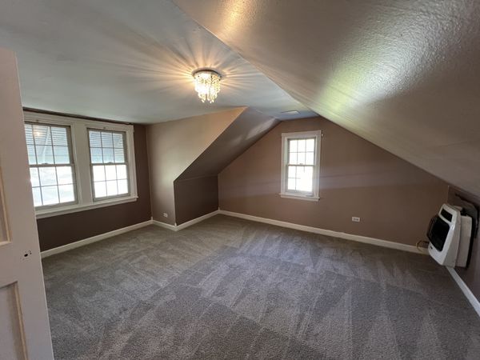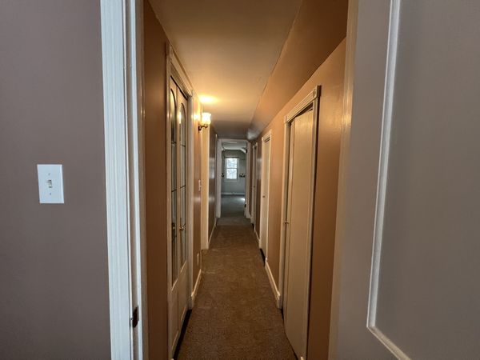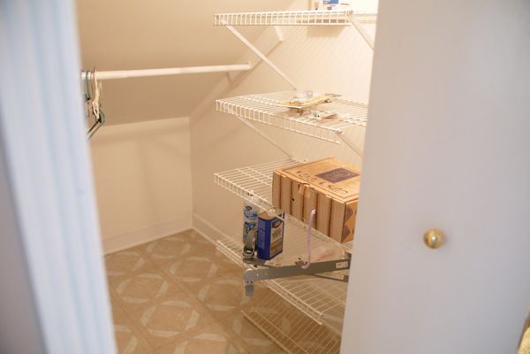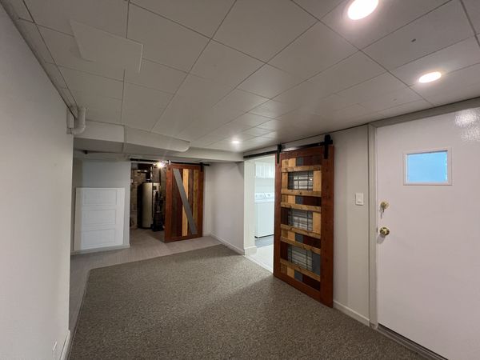17731 67th Court
Tinley Park, IL
60477
About this home
Property 17731 67th Ct, Tinley Park, IL is a charming and historic single-family home that was built in 1940. This two-story residence offers a timeless appeal and is situated on a spacious lot of 13, 132 square feet. Featuring a traditional design, the home exudes character and unique architectural elements that harken back to the era in which it was constructed. With a finished area of approximately 2, 100 square feet, this property offers ample space for comfortable living. The interior of the home boasts a well-thought-out floor plan that includes two full bathrooms and one half bathroom. This is incredibly convenient, especially for members or individuals who appreciate the added privacy and versatility that multiple bathrooms offer. The bathrooms are tastefully designed and provide modern amenities while maintaining the charm of the original construction.With its two stories, the property provides a multi-level layout that ensures each area of the home serves a distinct purpose. This allows for an efficient and organized living experience. The design also allows for separation between the public and private spaces, offering a sense of privacy and tranquility.The lot size of 13, 132 square feet is generous, providing ample outdoor space for various activities such as gardening, outdoor gatherings, or simply enjoying the fresh air. The expansive lot size also ensures a comfortable distance between neighboring properties, allowing for a sense of peace and seclusion.The location of this property in Tinley Park, IL offers a multitude of benefits. Tinley Park is a vibrant and sought-after community known for its friendly atmosphere, excellent schools, and variety of recreational activities. The town boasts numerous parks, golf courses, shopping centers, restaurants, and entertainment venues, ensuring that residents have access to all the amenities they may need.Furthermore, the property's proximity to major transportation routes makes commuting a breeze. Easy access to highways and public transportation, 2 min drive from metra station options allows for convenient travel to neighboring towns and the opportunity to explore the greater Chicago area. Overall, property 17731 67th Ct, Tinley Park, IL presents a unique opportunity to own a historically significant home with a timeless design. With its two stories, generous lot size, and well-designed floor plan, this property offers both comfort and convenience. Its location in the desirable town of Tinley Park adds to its appeal, making it a perfect choice for those seeking a quality lifestyle in a welcoming community.
