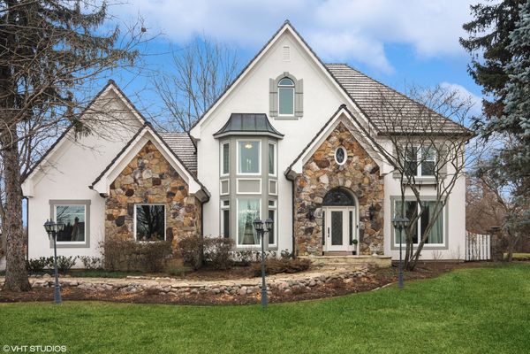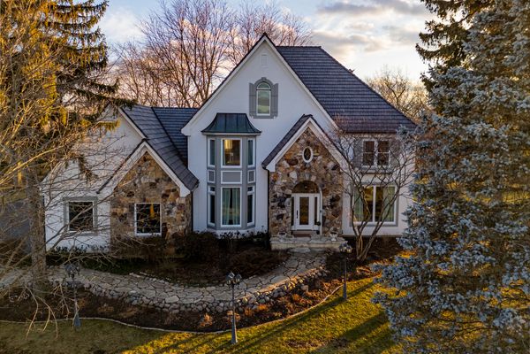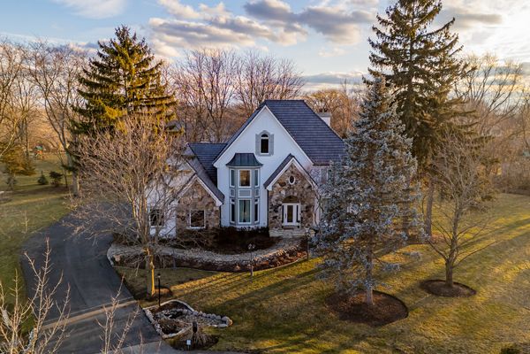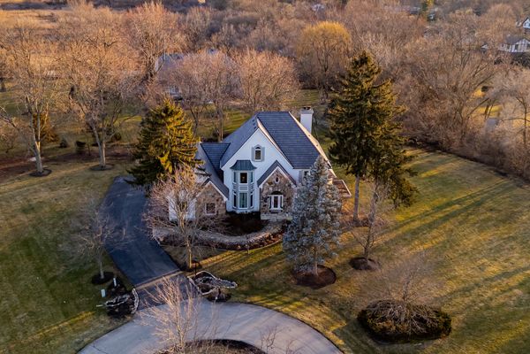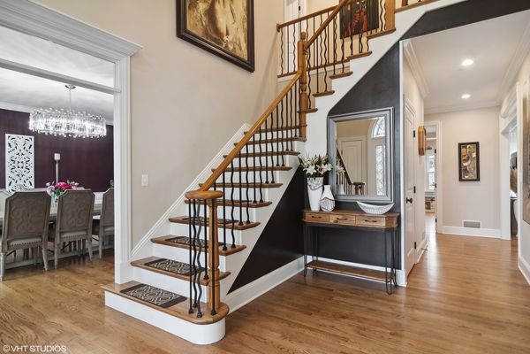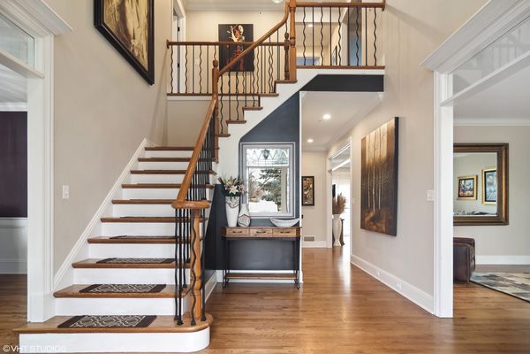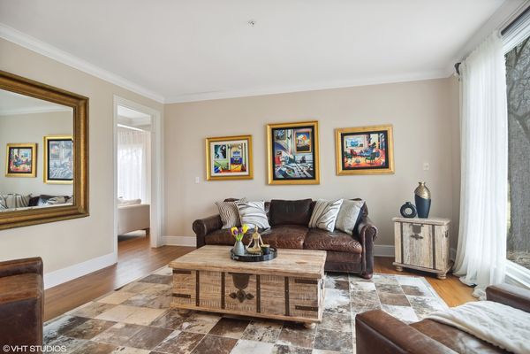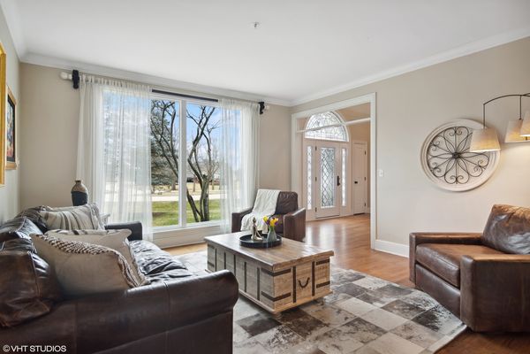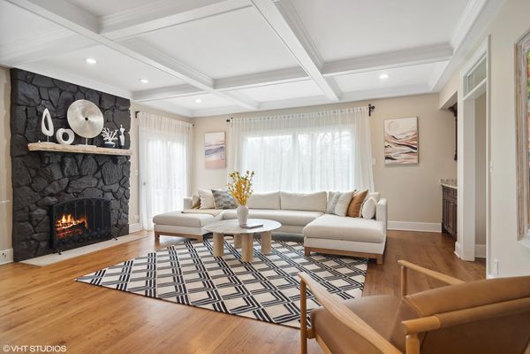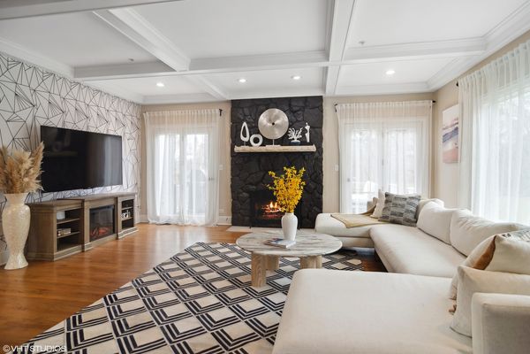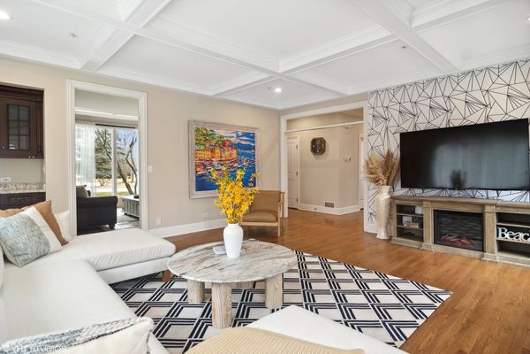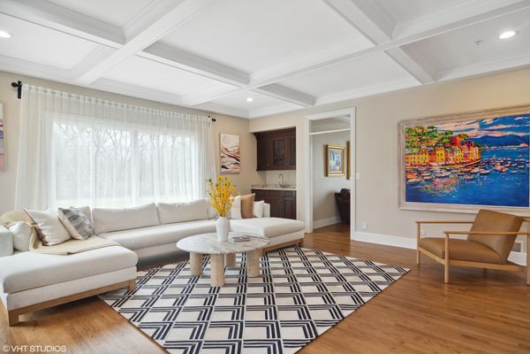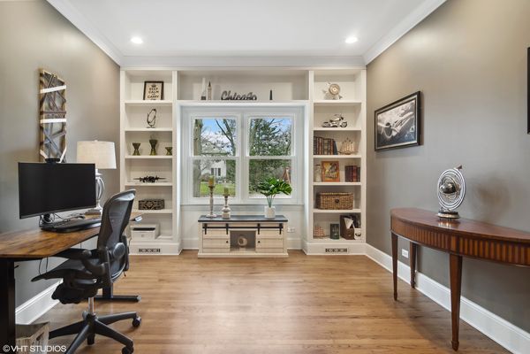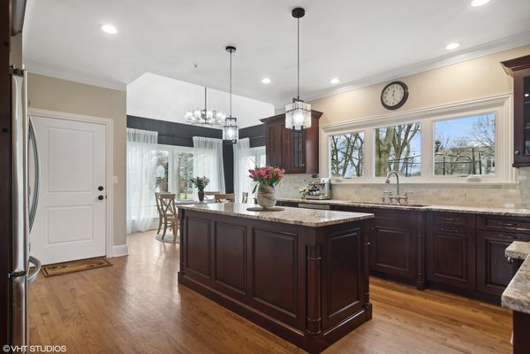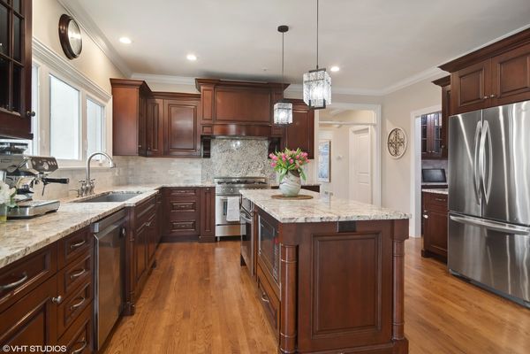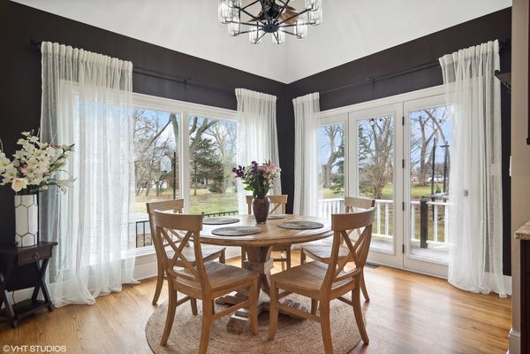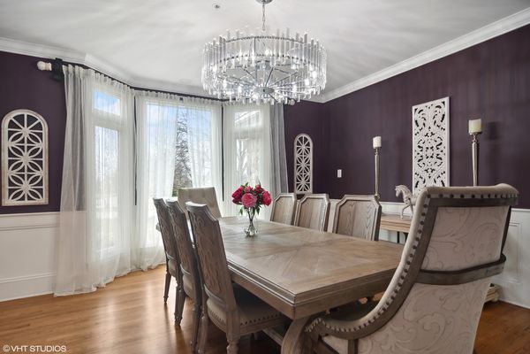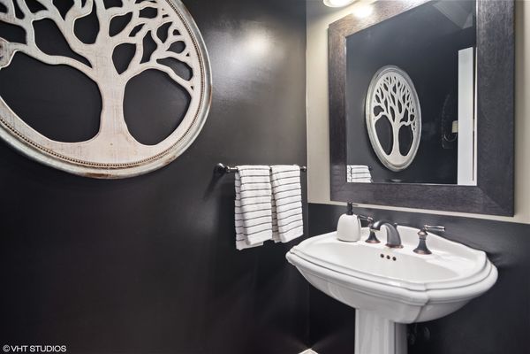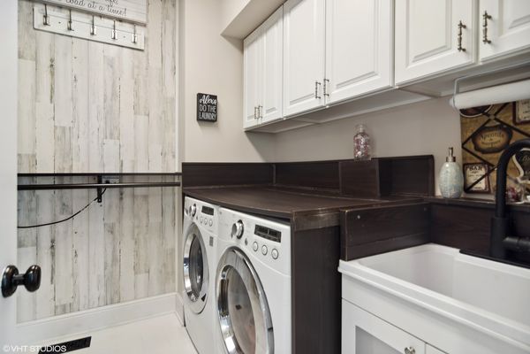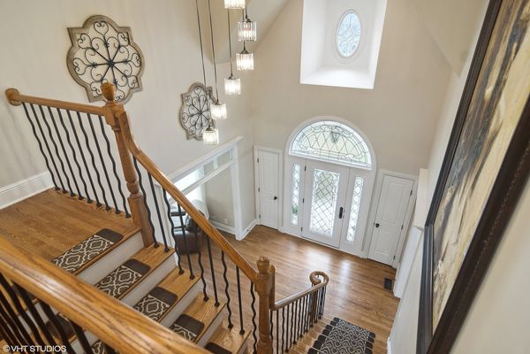1773 Andrew Court
Long Grove, IL
60047
About this home
HIGHEST AND BEST BY SUNDAY FEBRUARY 25th, by 8 p.m. Experience the thorough drone video highlighting the entirety of the property under "virtual tour" and on YouTube. Welcome to this stunning home nestled in the prestigious Stevenson High School district! Tucked away on a tranquil cul-de-sac within the prestigious Country Club Meadows subdivision, this residence sits on an expansive 1.03-acre lot adorned with meticulous landscaping and offers access to ponds and a nature preserve. Recently refreshed, this home boasts updated interior and exterior paint, a brand-new Davinci roof, energy-efficient windows, and modernized home equipment. Step inside to discover a world of elegance, greeted by a grand entrance leading to two spacious living rooms bathed in natural light from oversized windows. Cozy up by one of the two charming fireplaces, or entertain guests in the generously sized dining room. The first floor also features a well-appointed office, a vast kitchen with a sunlit breakfast area, a convenient butler's pantry, and a guest bath. Ascend to the second floor, where four bedrooms and three full bathrooms await. The master bedroom is a true sanctuary, boasting a renovated master bath with a jacuzzi, double vanity, and an expanded marble shower with double "rain" shower heads and a European-style hand shower. The recently expanded Primary Closet offers ample space - larger than most bedrooms - for a luxurious walk-in wardrobe. Venture to the basement to find additional room to relax or play, where you can enjoy a fireplace in an expansive living room, find an extra bedroom, and access an updated full bathroom - perfect for guests or extended family. Abundant storage ensures every item has its place. This home epitomizes refined, move-in-ready living, offering modern upgrades and luxurious features throughout. With its thoughtful design and inviting ambiance, it beckons you to experience a lifestyle of comfort and sophistication. Don't miss the chance to call this exceptional property your own! Real Estate Colleagues, please make sure to share the list of recent updates with your clients.
