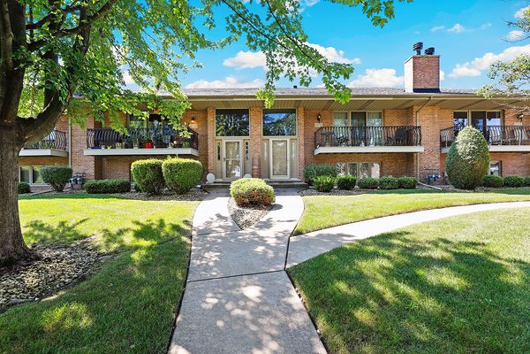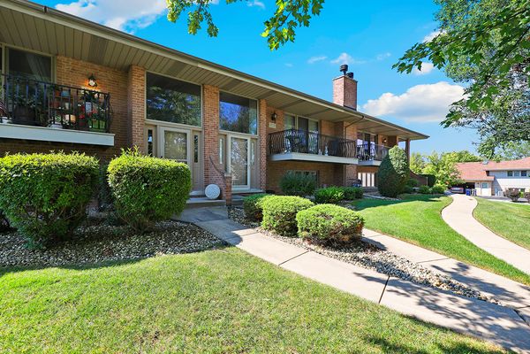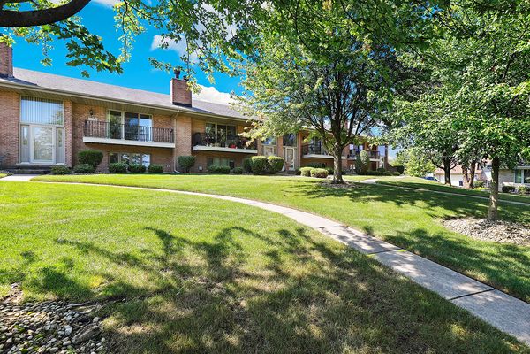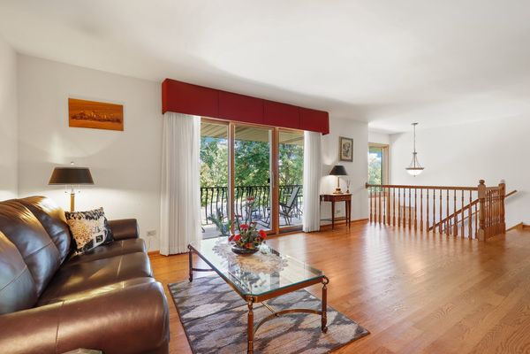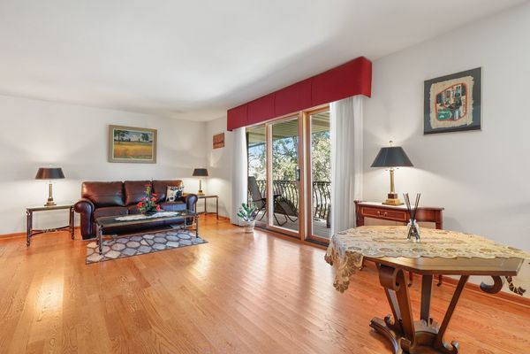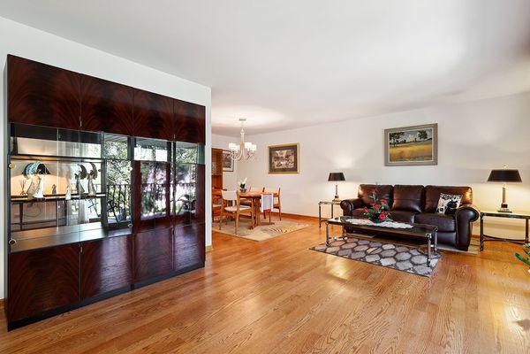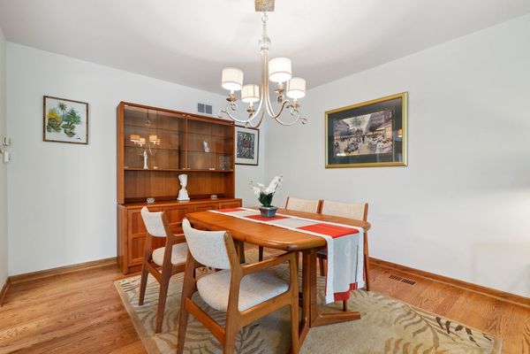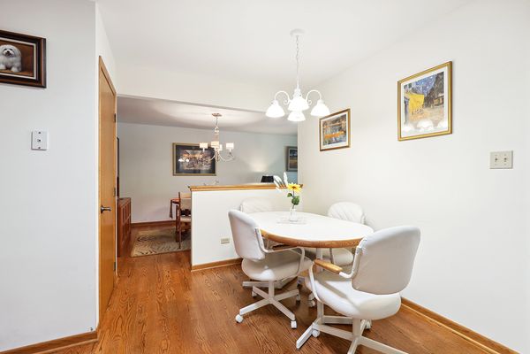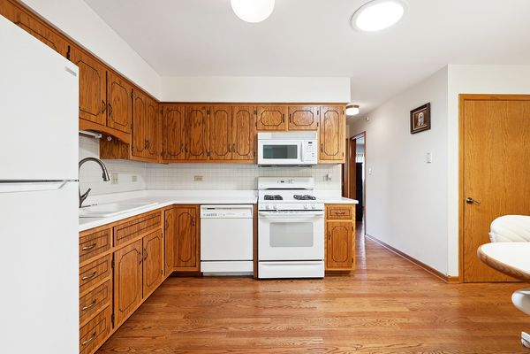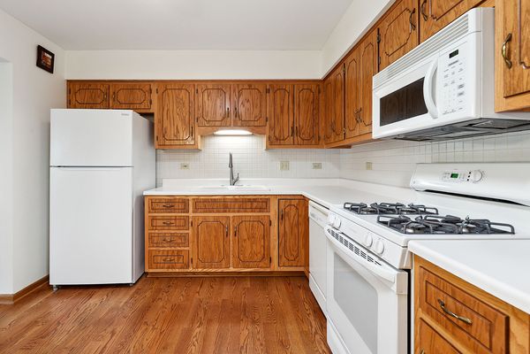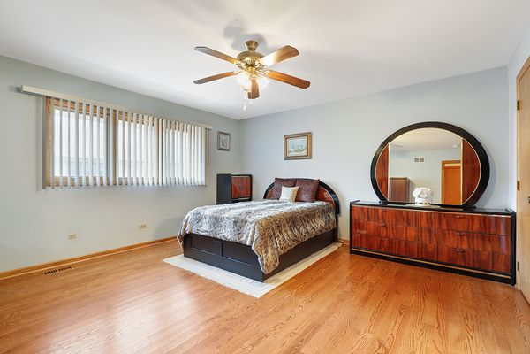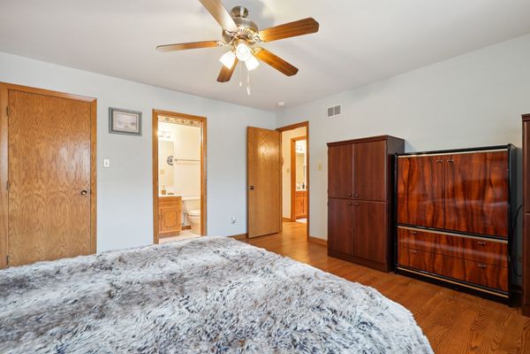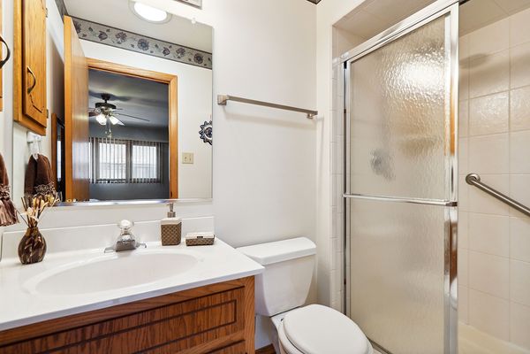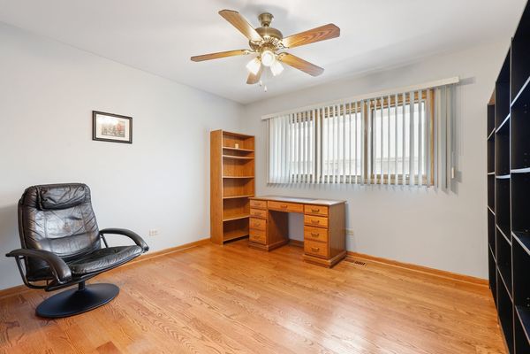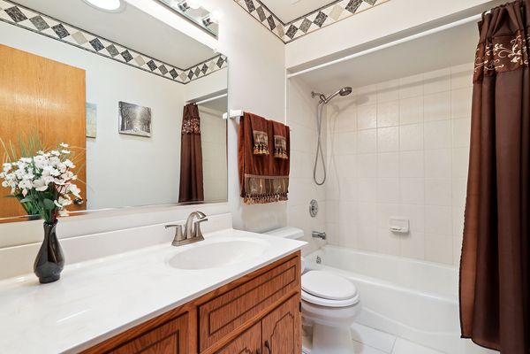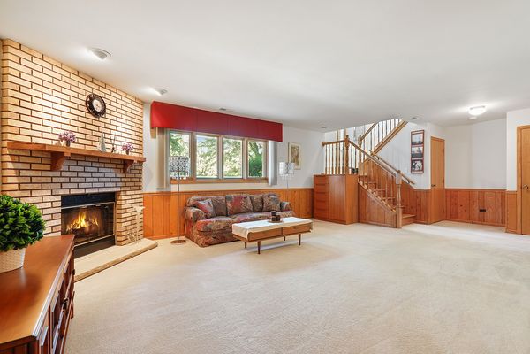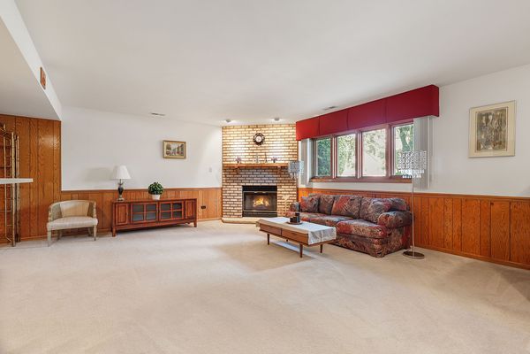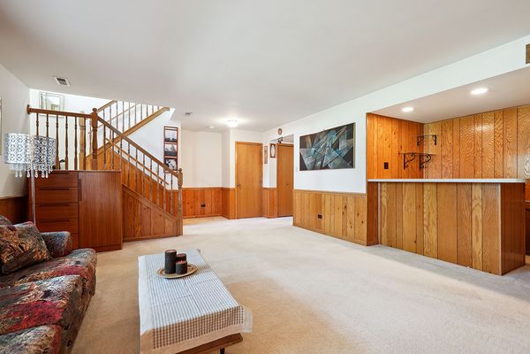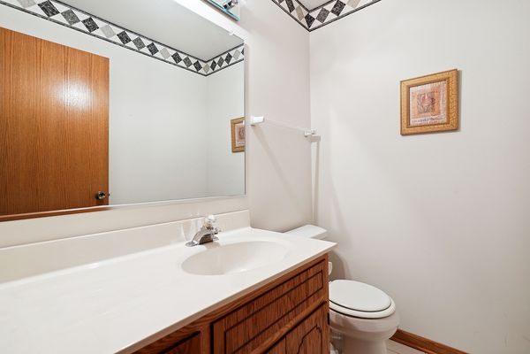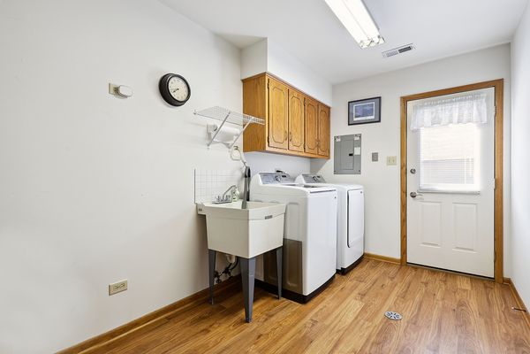17723 Pennsylvania Court Unit 214
Orland Park, IL
60467
About this home
Welcome home to this stunning, meticulously maintained 2-bedroom, 2-1/2 bath raised ranch-style townhouse nestled in the prestigious Eagle Ridge community. With recent upgrades throughout, this home is truly a move-in-ready gem that combines style, comfort, & modern amenities. As you enter, you'll immediately notice the newer hardwood floors (installed in 2018) that span the entire top floor, adding a touch of elegance & warmth to the space. Neutral colors provide a sophisticated backdrop for your personal touches. The floor plan is thoughtfully designed, providing a seamless flow between spaces. Making your way into the spacious eat-in kitchen which is nothing short of a cook's dream, boasting ample counter space, modern appliances, & plenty of storage, perfect for whipping up meals for family & friends. The kitchen opens up to a formal dining room that effortlessly transitions into the expansive living room. Large windows & sliding glass doors flood the space with natural light & provide access to a private patio with breathtaking views of the well-manicured grounds. Make your way to your large primary suite, that is complete with a substantial walk-in closet that offers plenty of space for all your wardrobe needs. The en-suite bathroom is a tranquil retreat, beautifully updated with elegant fixtures and finishes. The second bedroom is equally spacious, perfect for guests or as a home office. An updated full bath serves the second bedroom & guests, ensuring comfort & convenience for all. Heading down to the lower level of this home is designed for relaxation & entertainment, featuring new modern amenities installed in 2024, including a NEW furnace & NEW A/C. A large family room, complete with a cozy fireplace, sets the stage for cozy evenings & movie nights. The addition of a wet bar makes it ideal for entertaining or simply enjoying a quiet evening at home. A convenient powder room is located on this level, along with a spacious laundry room equipped with BRAND NEW washer & dryer along with extra storage, making chores a breeze. Direct access to the attached 2-car garage, complete with a NEW garage door opener, from the lower level adds to the convenience, offering easy & secure entry to your home. In 2016, a new roof was installed, ensuring the home is well-protected & ready for the years to come. NEW hot water heater was installed in 2023!!! The townhouse is situated on a quiet cul-de-sac, providing a peaceful environment for you & your family. The Eagle Ridge community is known for its beautifully maintained grounds & friendly neighborhood vibe. It's located just minutes away from all that Orland Park has to offer, including major expressways, a wide variety of restaurants, & excellent shopping destinations. With its perfect blend of comfort, style, & convenience, all you need to do is move in & start making memories. Don't miss this opportunity to own a piece of Orland Park's finest living!
