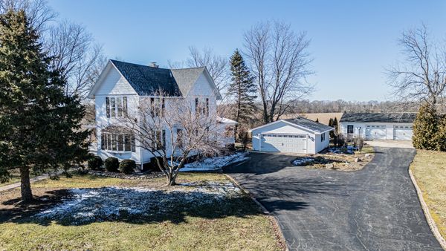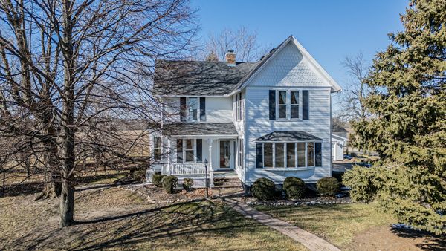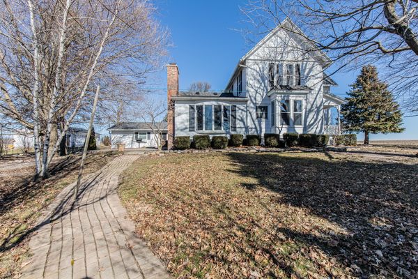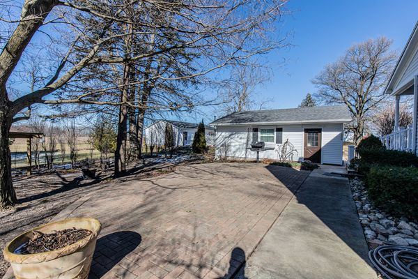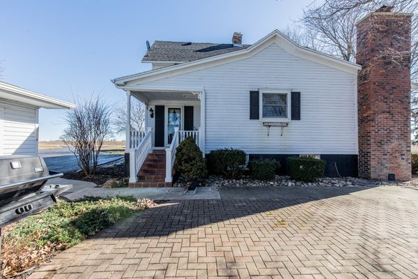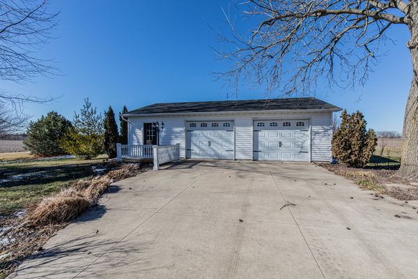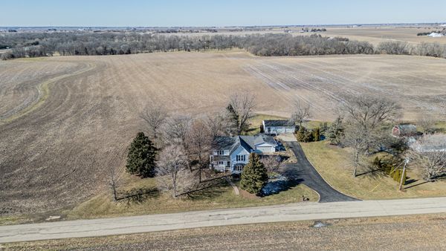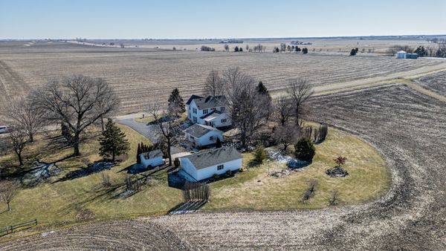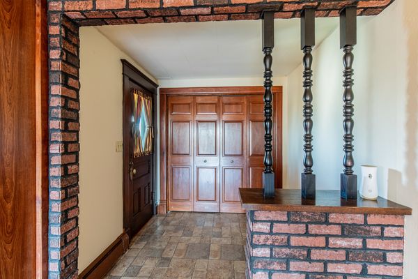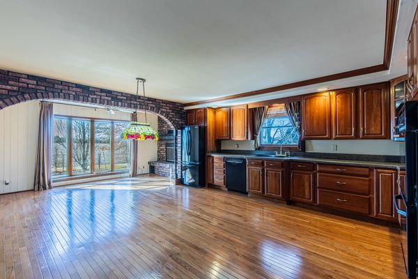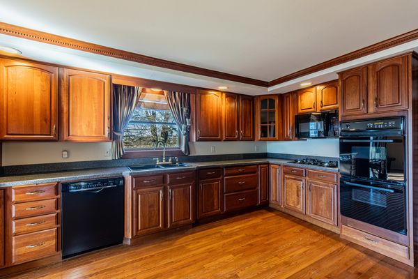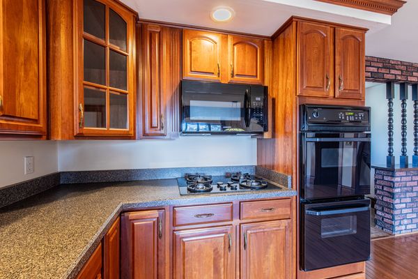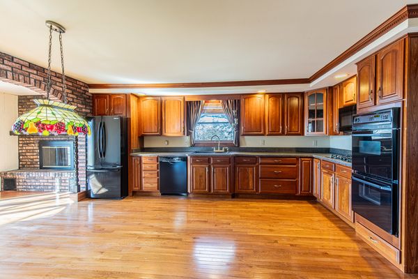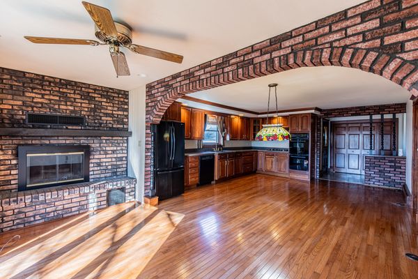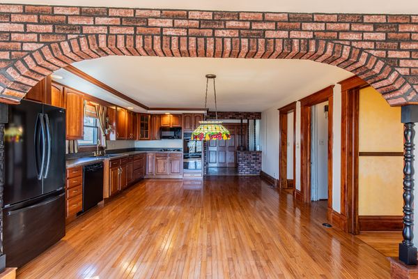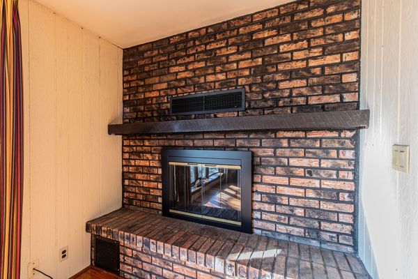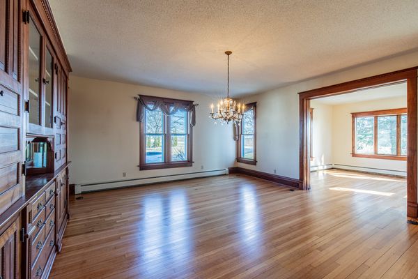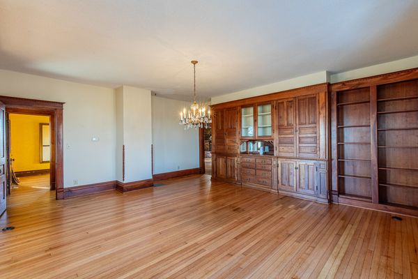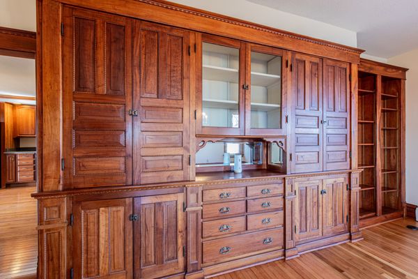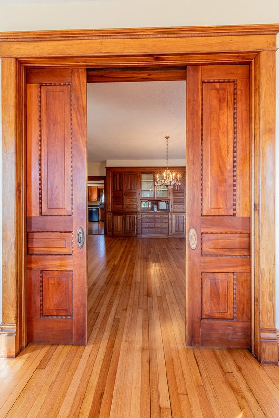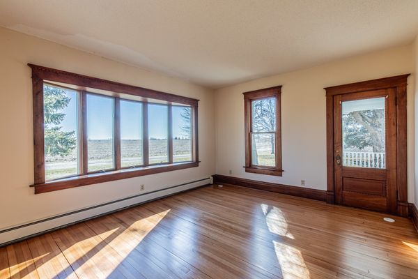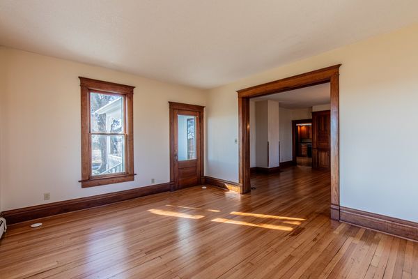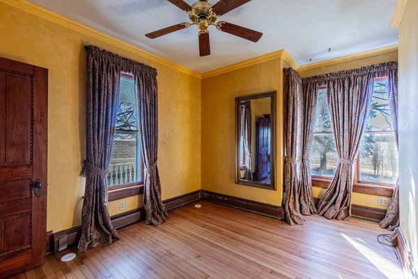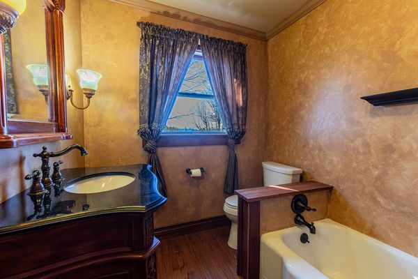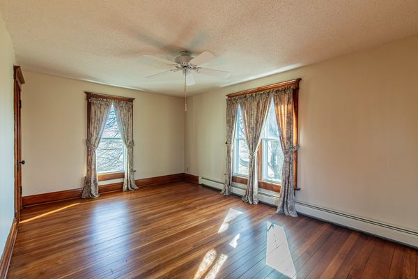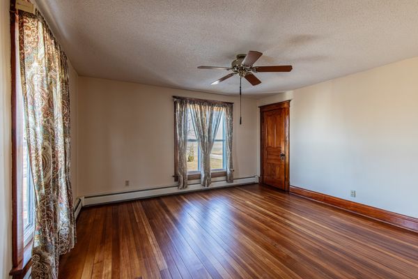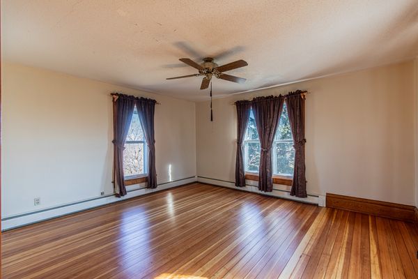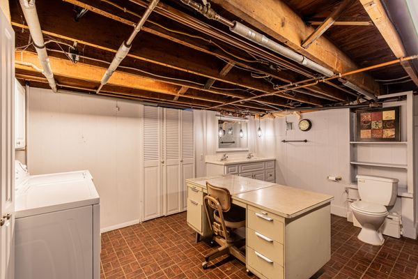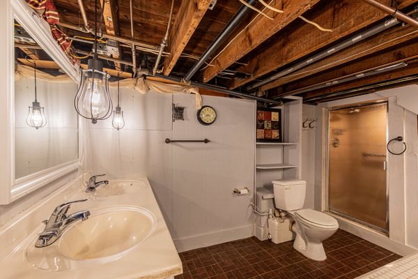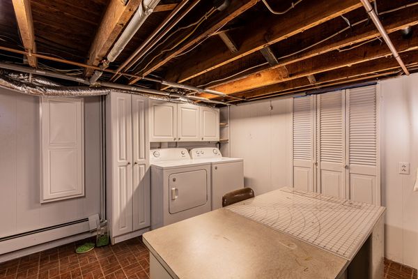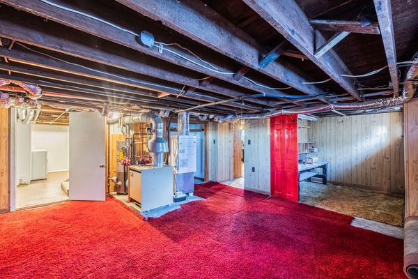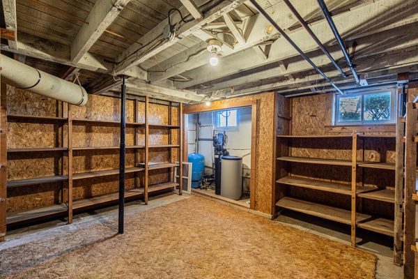17713 2600 East Street
Princeton, IL
61356
About this home
You cannot help but appreciate the attention to detail in the original woodwork. This immaculate 3 bedroom 2 bath country home just got fresh paint and refinished hardwood floors! Enjoy daily meals in the large eat-in kitchen and then curl up in front of the fireplace for a nightcap! You will be happy to host all of the holiday parties in the huge formal dining room, complete with a full wall of stunning built-ins. The front room fills with natural light and is the perfect place for family to be together. Need an office or want a den/library? Well look no further because this home has it. The main floor bathroom is a beautiful oasis itself with gorgeous woodwork and a large bathtub where you can soak away the day. You will also appreciate the extra wide and grand wood staircase to the upper level. Once upstairs, you will find three large bedrooms with unusually large closets for a home of this age. In the basement there is a full bathroom that is currently "open concept" with the laundry area, however it would take nothing at all to add a wall and close it in for privacy. The basement also boasts a room that would be a perfect hang out for the kids as well as a an area perfect for crafting or other DIY'ing. There is no lack of storage with two more additional rooms in the basement! You might find it hard to leave the serenity of the beautiful and mature landscaped back yard and as if all of this isn't enough, you will also have not one, but two heated garages! This property is a MUST SEE! **Property currently has two PIN's, but will be surveyed and a new PIN assigned - the tax amount shown is not what buyer will be responsible for**
