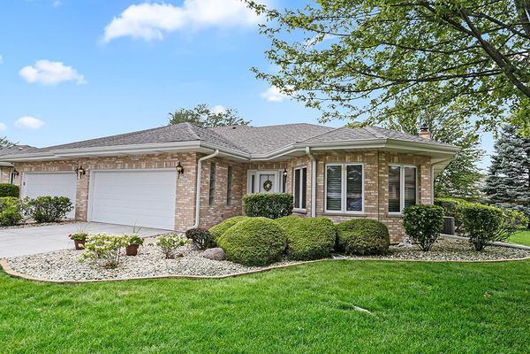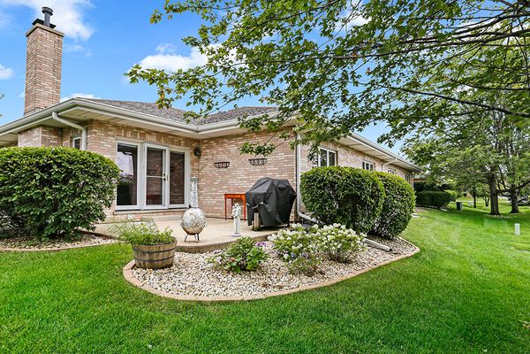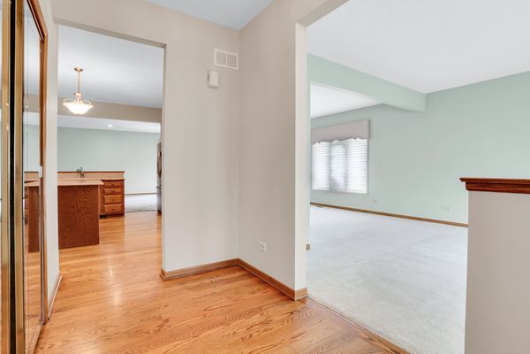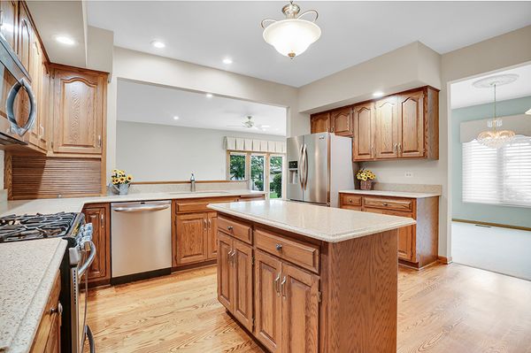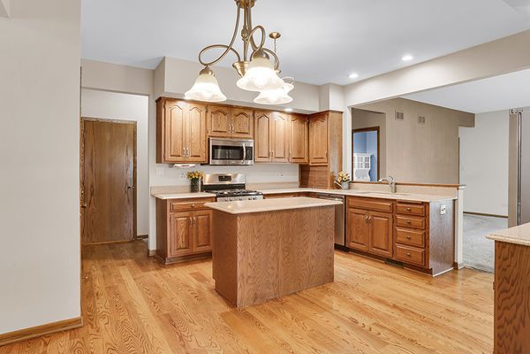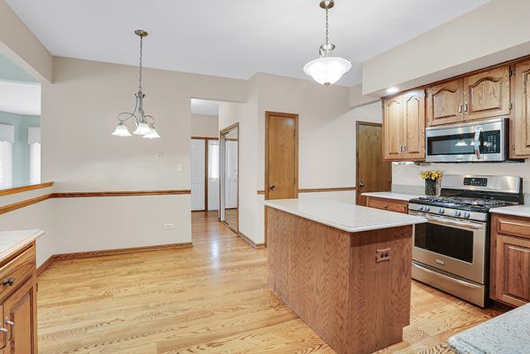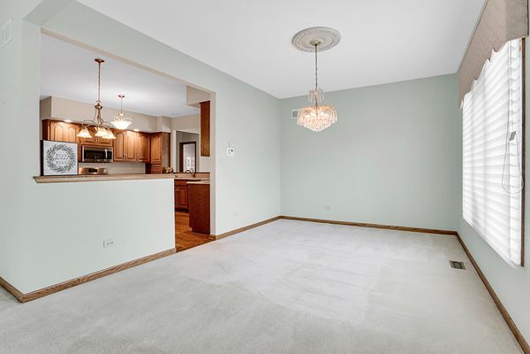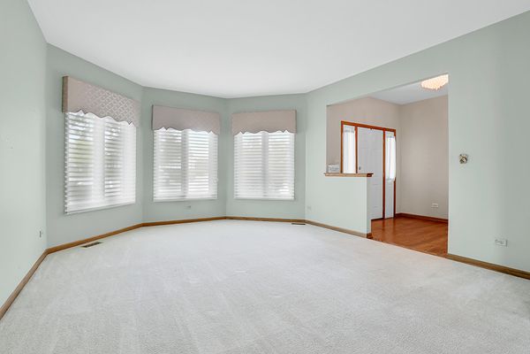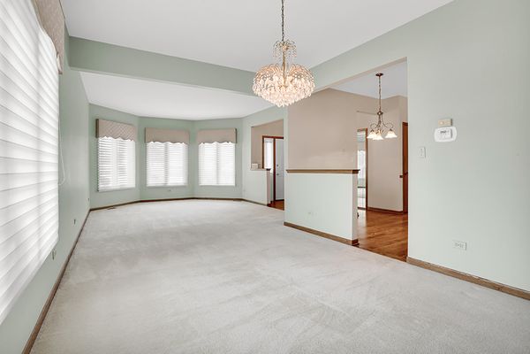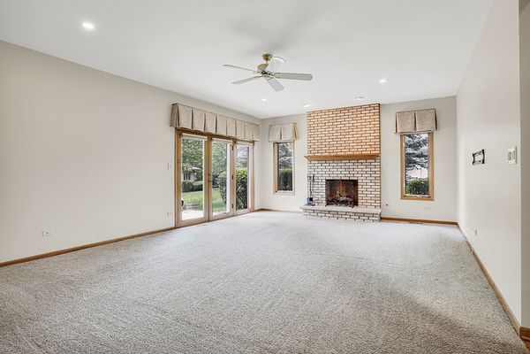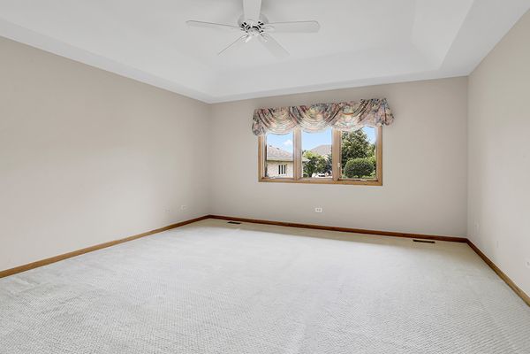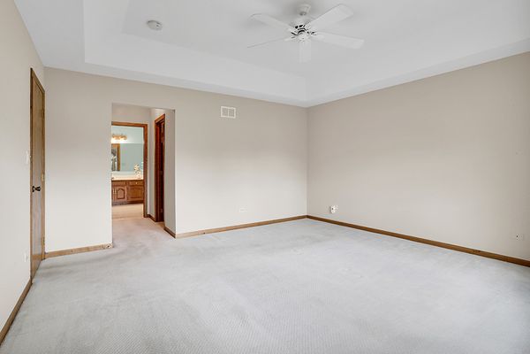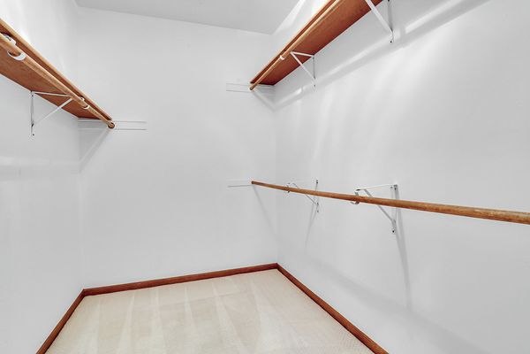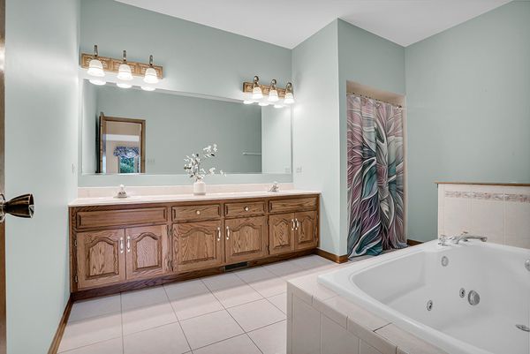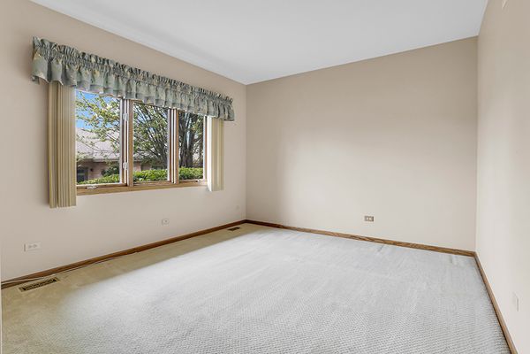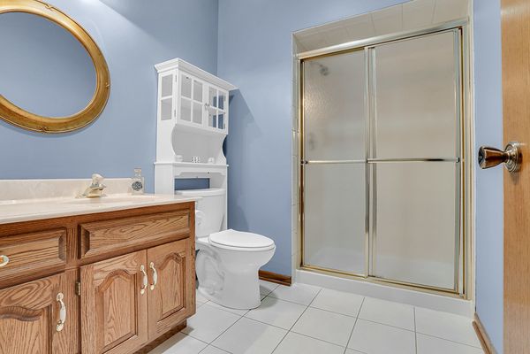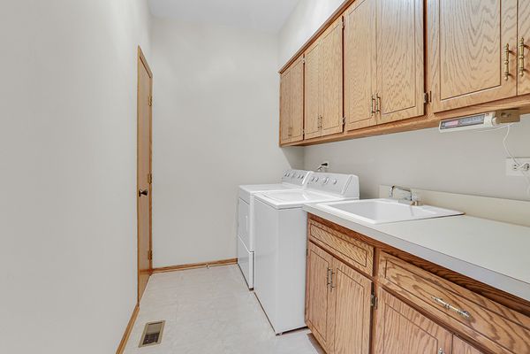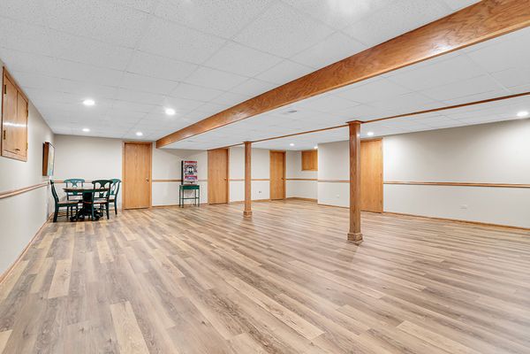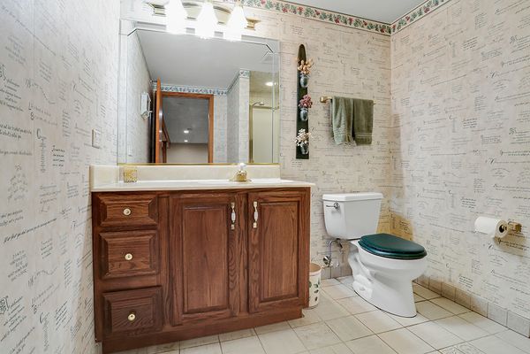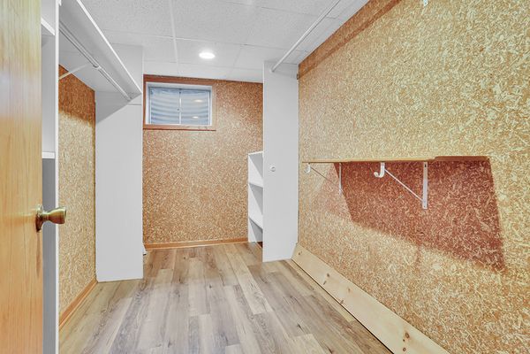17706 Valerie Court
Orland Park, IL
60467
About this home
Your search is now over!!! Now available in highly sought after Eagle Ridge II subdivision is an amazing all brick, 2 bedroom, 3 bathroom, end unit, RANCH townhome with finished basement, 2 car garage and a fantastic patio! This home is warm and inviting and offers plenty of space with a traditional floor plan that includes a formal living room and dining room, in addition to its sprawling family room accented with a beautiful fireplace. You will love the spacious eat-in kitchen with oak cabinets, granite countertops, stainless steel appliances, island and a pantry. This home has 2 spacious bedrooms on the main level- the master featuring a tray ceiling, huge walk in closet and large en-suite bathroom with double sinks, jetted tub and stand alone shower. An addition full bathroom and a large laundry room with utility sink, closet and lots of cabinets for storage completes the main level. Step downstairs into the finished basement to find an expansive recreation area and the 3rd full bathroom offering the perfect space to relax or entertain. You will never run out of room for storage in this home between the walk-in cedar closet and TWO enormous crawl spaces. If outside space is something you love, this home includes a great patio situated perfectly on the lot to allow a view of open green space while still providing some privacy for enjoying your morning cup of coffee or a fun evening with friends. Even the garage of this home offers extras with its epoxy floor, outdoor faucet, 2nd utility sink and abundant cabinets. Newer items include: Water heater 2020, sump and battery back up 2018, furnace, garage door and opener 2016, washer and dryer 2015, AC and kitchen appliances 2014. Roof is estimated to be 8-10 years old. Conveniently located in the Southwest Corner of Orland away from the busy hustle and bustle, with easy access to I-355 and I-80, this home has it all! The patio homes of Eagle Ridge II do not become available often, so don't let this opportunity pass you by!
