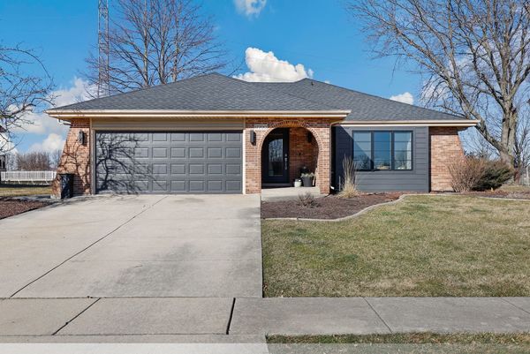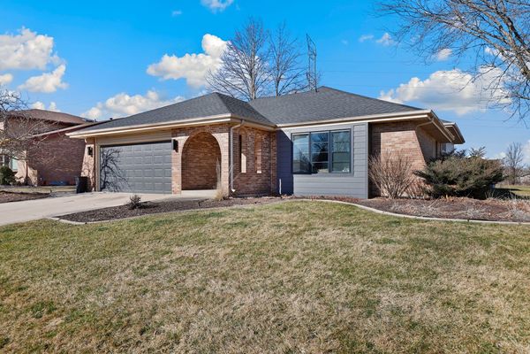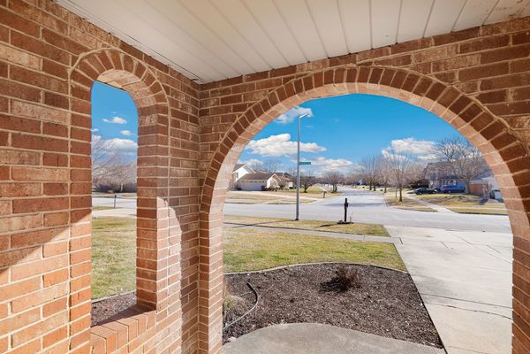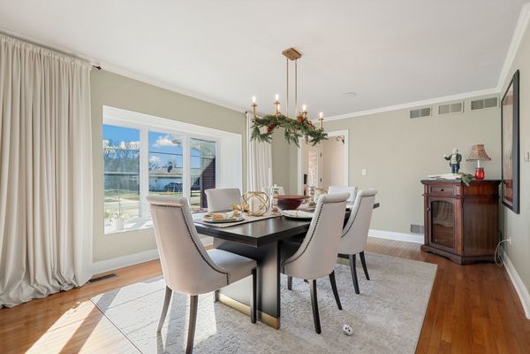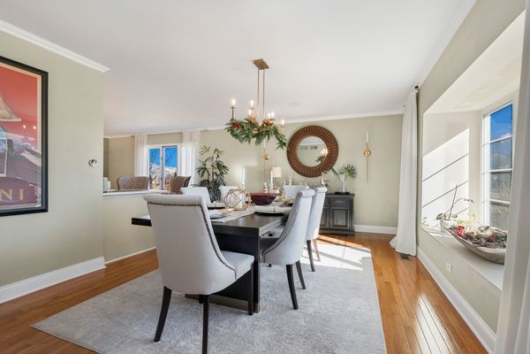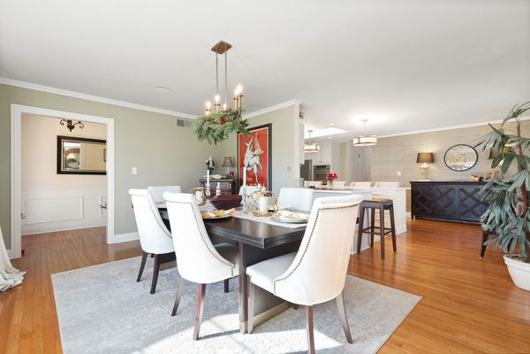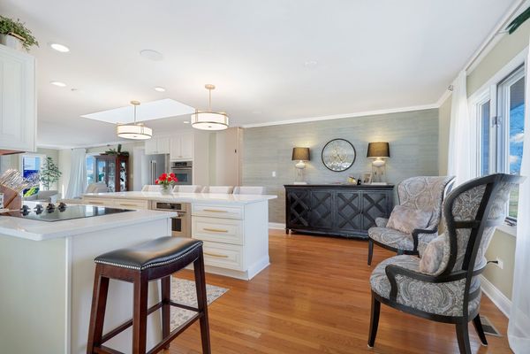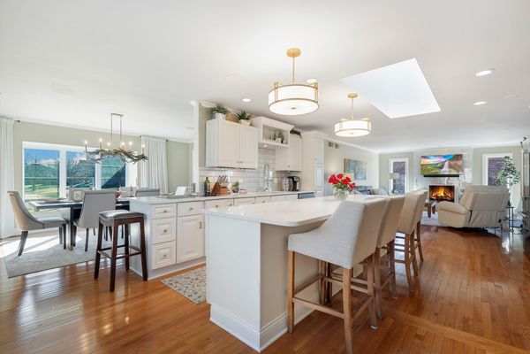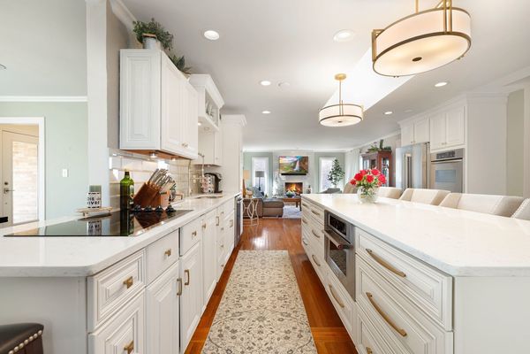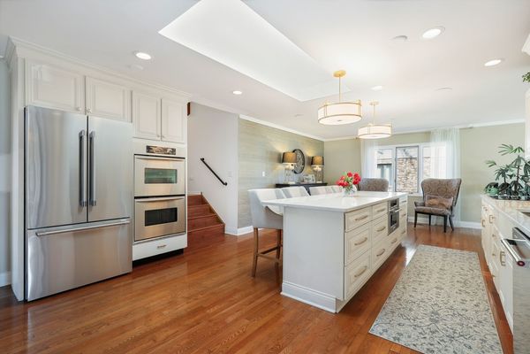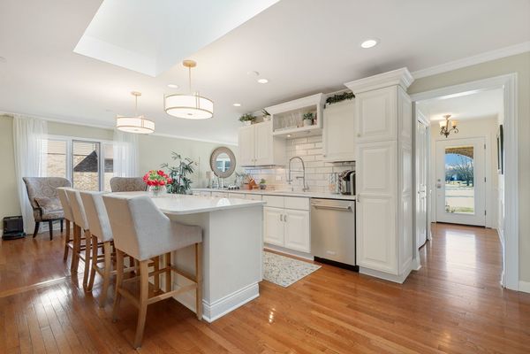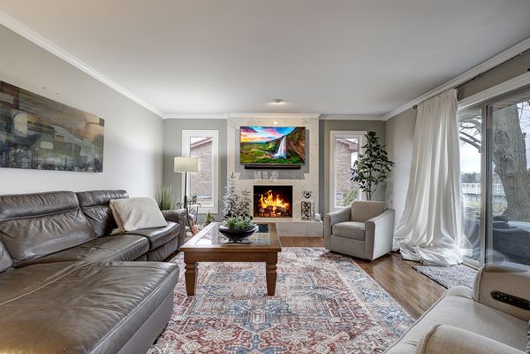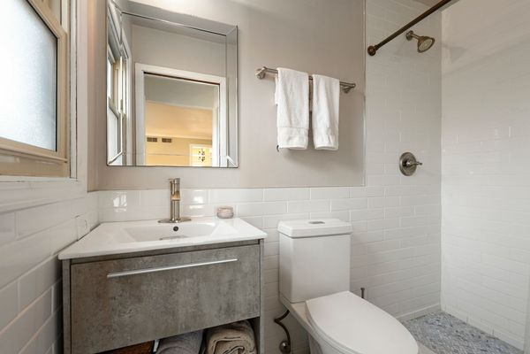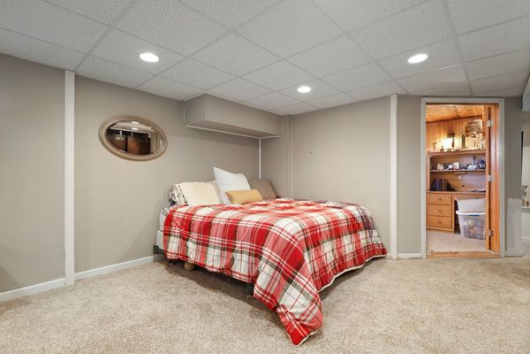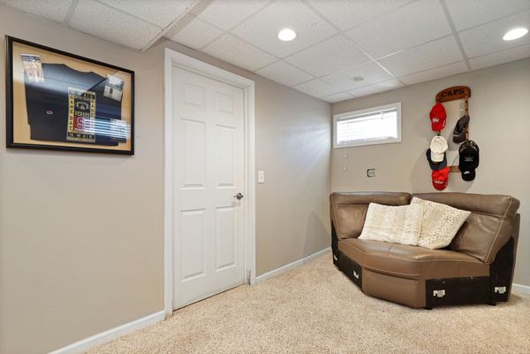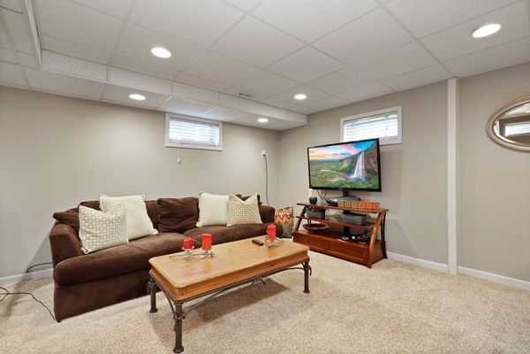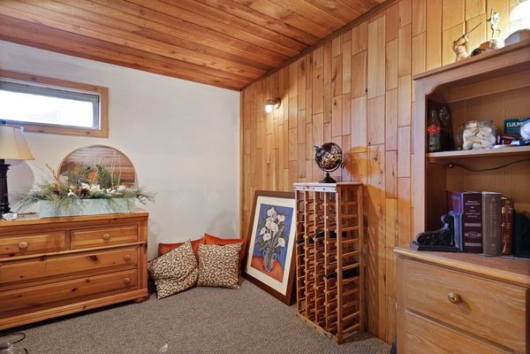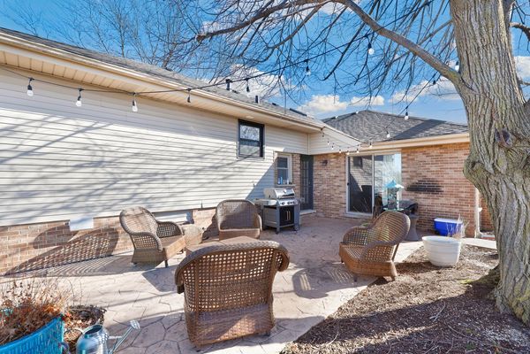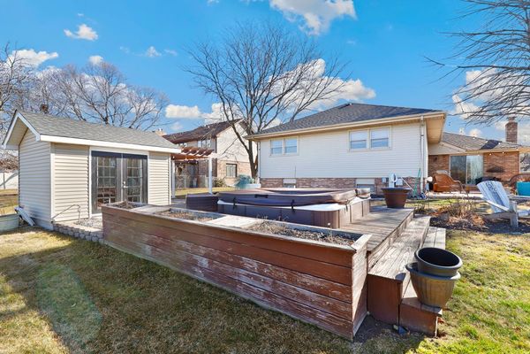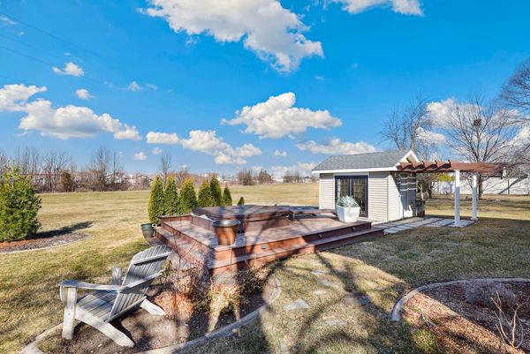17700 S Iroquois Trace
Tinley Park, IL
60477
About this home
This property is not just a house; it's a home that seamlessly combines modern updates with classic charm. Don't miss the opportunity to make this inviting raised ranch your own! Welcome to this charming raised ranch nestled in a desirable neighborhood! This meticulously maintained home boasts three spacious bedrooms and two fully updated bathrooms, providing a perfect blend of comfort and style. The entire main level features gleaming hardwood flooring, creating a warm and inviting atmosphere throughout. The heart of the home is the recently renovated kitchen, showcasing modern appliances, sleek countertops, and ample cabinet space. Whether you're a culinary enthusiast or enjoy casual dining, this kitchen is sure to meet your needs. The adjacent living and dining areas seamlessly flow together, offering an open concept ideal for both entertaining and everyday living. Step down into the fully finished basement, where additional living space awaits. This versatile area can be transformed into a cozy family room, a home office, or a recreational space - the possibilities are endless. The lower level also features a convenient laundry area, ensuring both functionality and convenience. Retreat to the serene bedrooms, each adorned with hardwood floors and ample natural light. The updated bathrooms boast contemporary fixtures and finishes, providing a spa-like experience for residents and guests alike. Outside, a well-maintained yard and landscaping surround the home, offering a peaceful retreat and SONOS SYSTEM FOR OUTDOOR MUSIC. Don't miss the in-ground hot tub/deck and She-Shed! New Roof 2021!HVAC 2020; Windows 2020; HWH 2018; Appl 2020 - MULTIPLE OFFERS RECEIVED DEADLINE FOR ALL OFFERS 3/8 AT NOON
