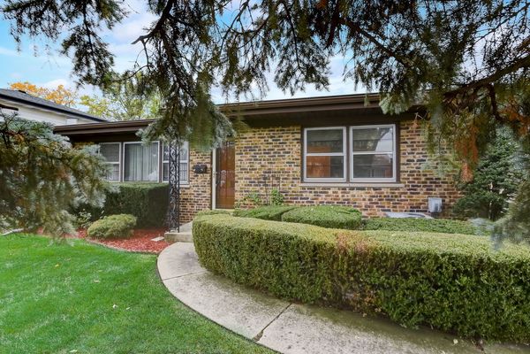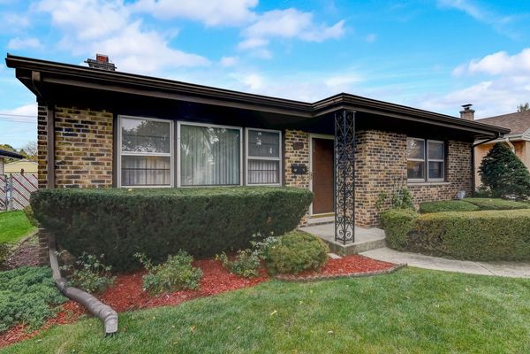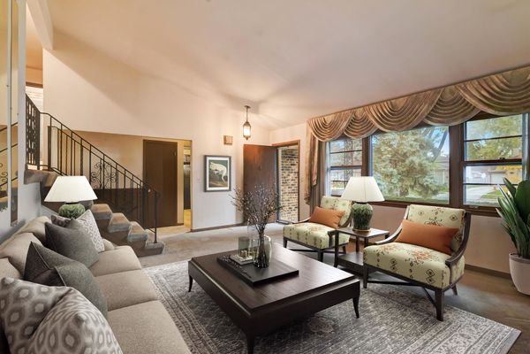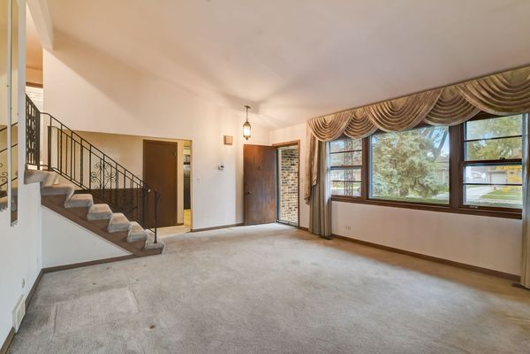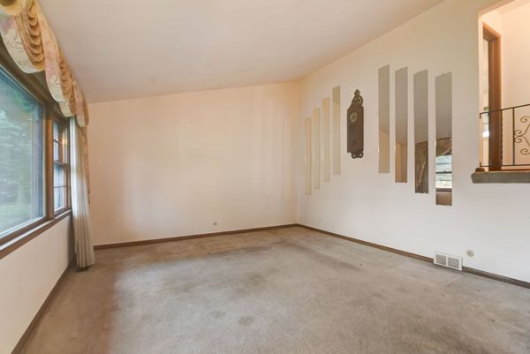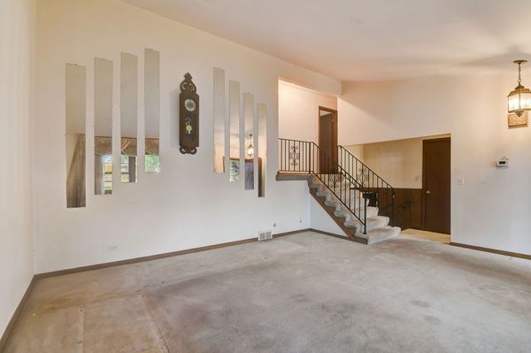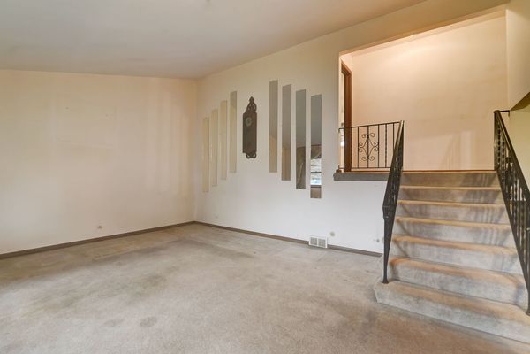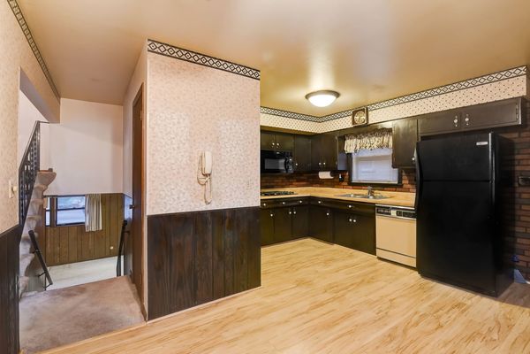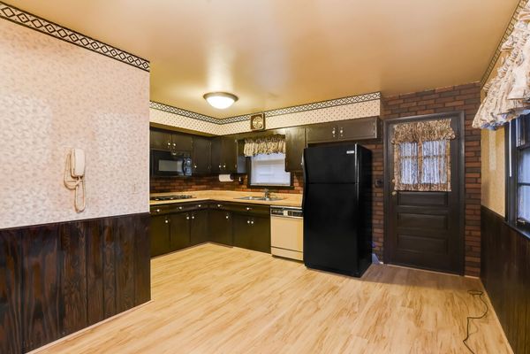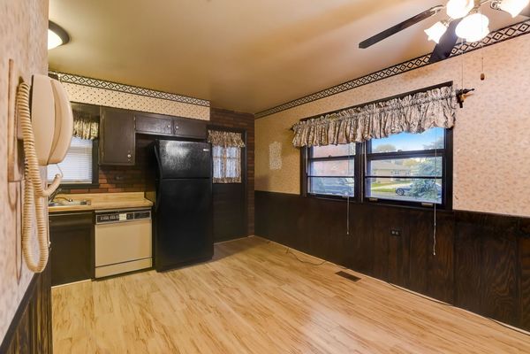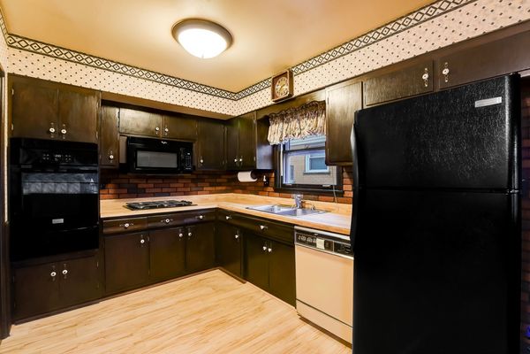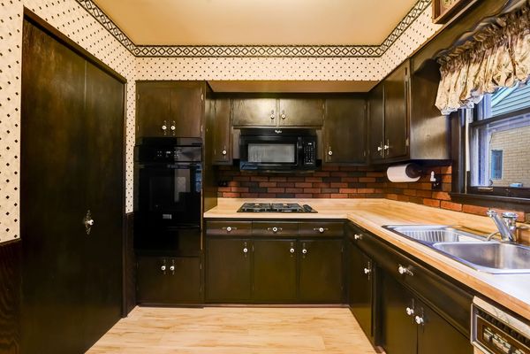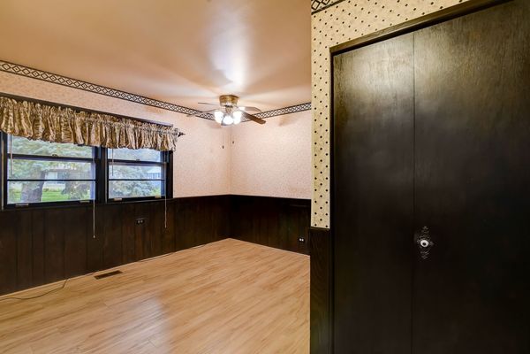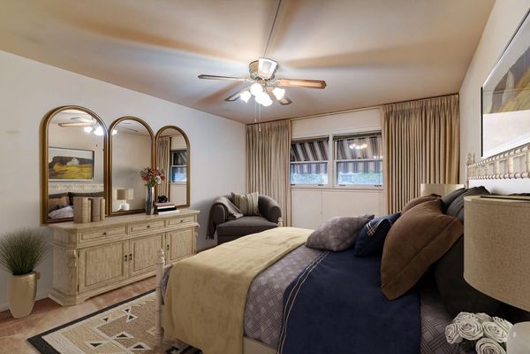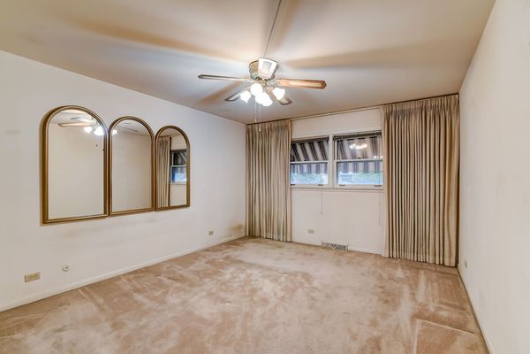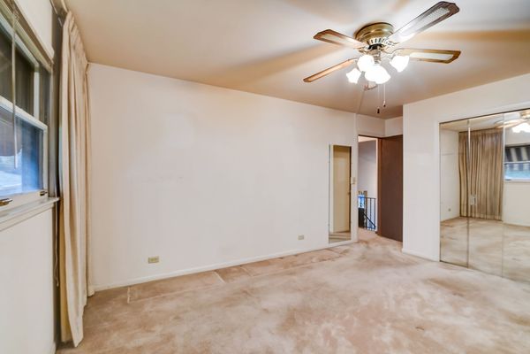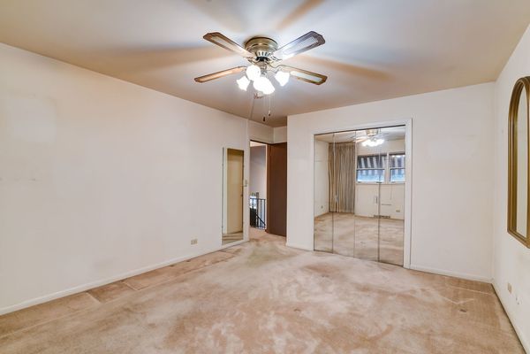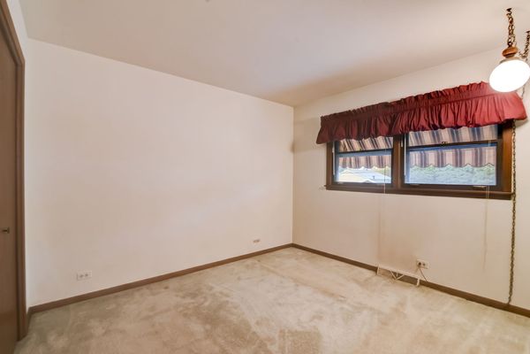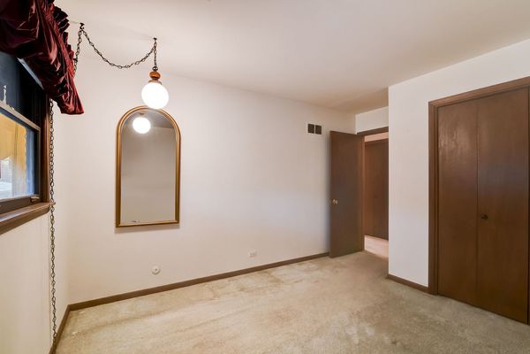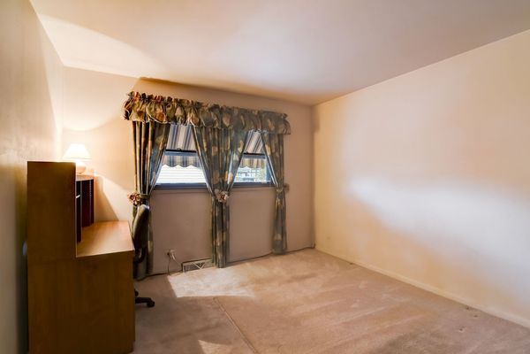1770 S Elm Street
Des Plaines, IL
60018
About this home
Tons of opportunity in a desired area of Des plaines! This lovely 3 bed 2 bath brick home with an inground pool is finally available for immediate sale! This is a great size split level home with a SUB BASEMENT! This type of home is hard to find in this price range. Owners have lived here over 30 years and have taken immaculate care of this home. Cosmetics updates will be required but you can totally move in and make the changes as you see fit. The main level features a great sized living room, a very large kitchen that is big enough for an eat in-table. All appliances will be staying and everything works well. Dishwasher is being sold as-is and was only used as storage when sellers lived there. All 3 bedrooms and a full bathroom finish off the second floor. The lower level was used as a family room area and great for entertaining with a fireplace! The sub basement is pretty large and has a small room that can be used as a tool room/workshop if desired. The backyard is an oasis. Very private, great for entertaining family and friends! Lovely in ground pool that has been taken care of has been closed for the fall/winter. Even with the pool there is still a good amount of green space/yard area and a patio for grilling and hanging out. Nice detached 2.5 car garage. Great location near restaurants, parks, forest preserves, shopping centers, schools, malls, metra/transportation and MORE! Come check it out for yourself before it's gone! Property being sold in AS-IS condition. A preferred lender offers a reduced interest rate for this listing.
