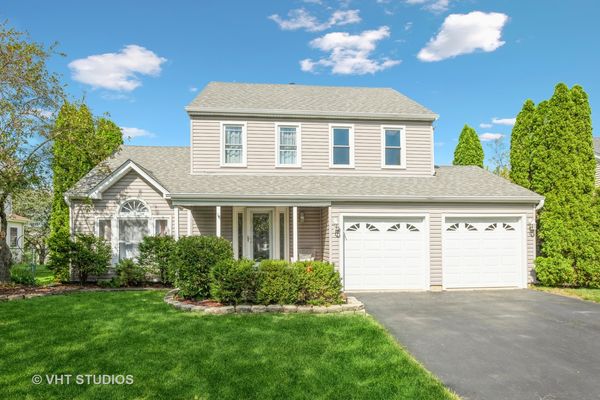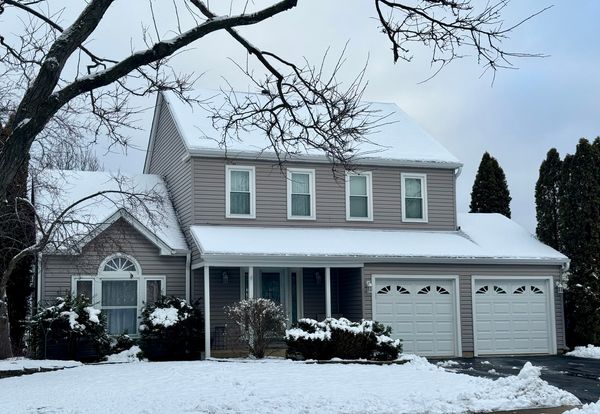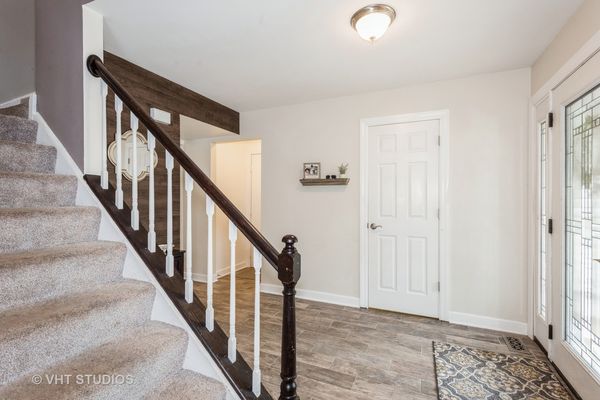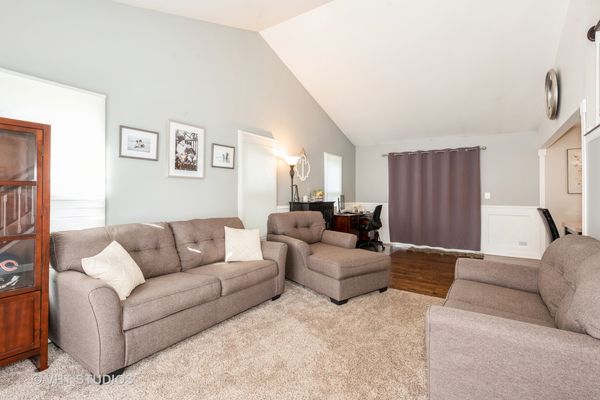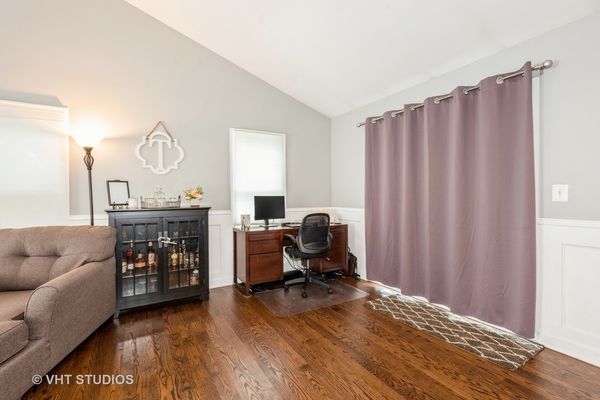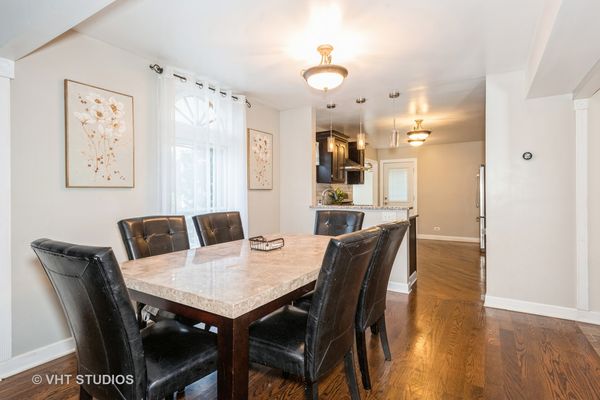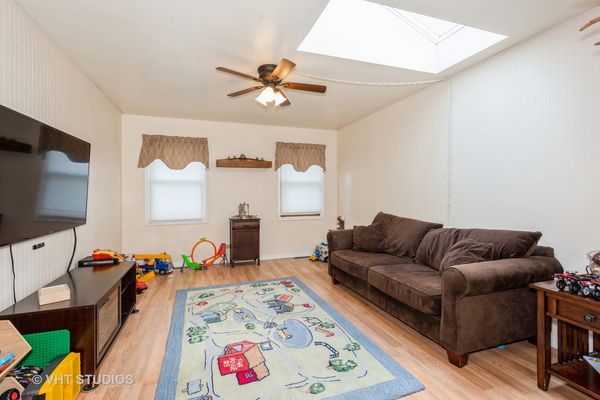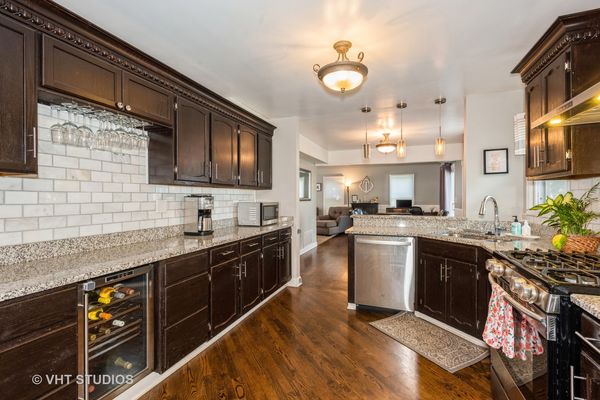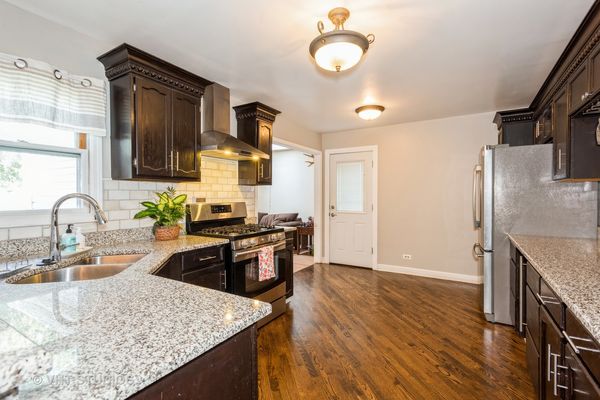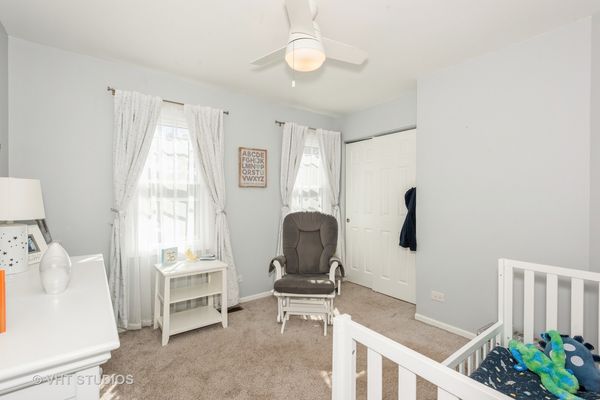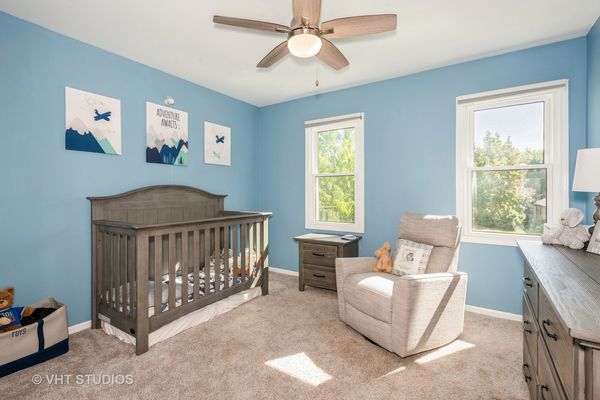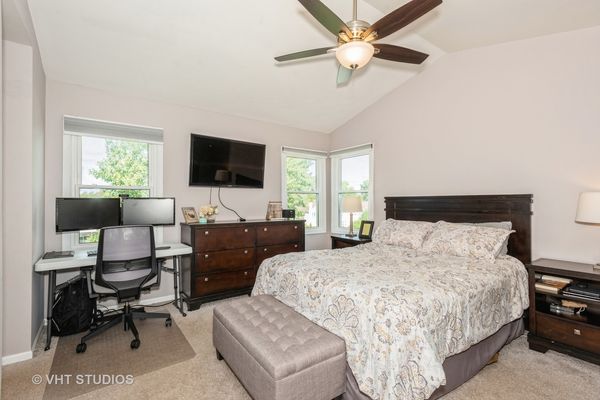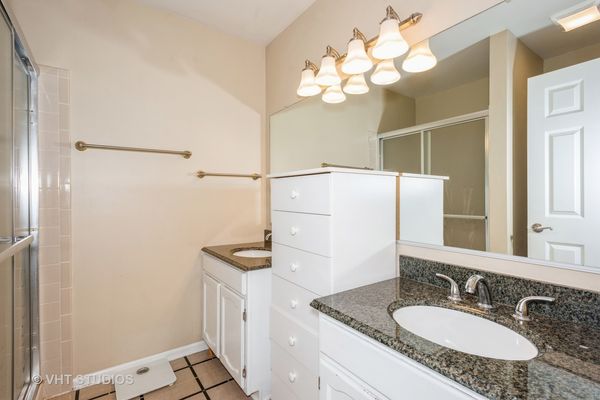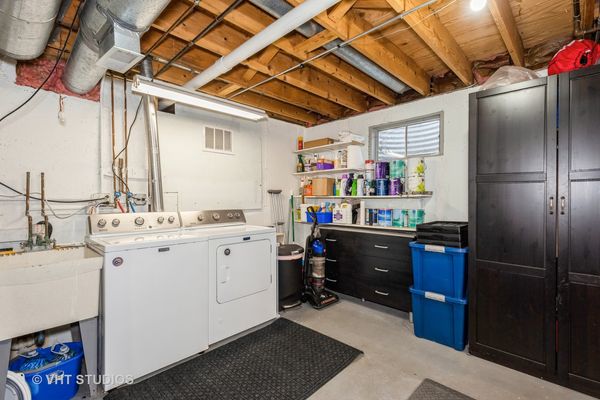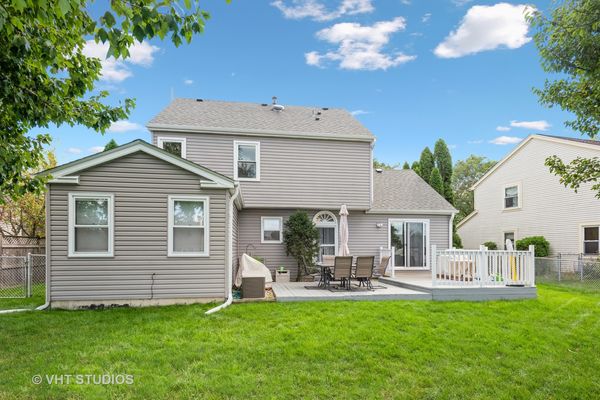1770 Hampshire Drive
Elk Grove Village, IL
60007
About this home
Welcome to 1770 Hampshire! This charming home is located in the sought-after Westgate subdivision within the Conant High School district. It's a spacious, move-in ready home that you're going to love with a renovated open-concept kitchen and dining room including an expanded family room. The kitchen was recently updated in 2016 with beautiful granite countertops, a marble backsplash, stainless steel appliances, and even a wine fridge! It's a great space for cooking and entertaining. Plus, the living room has a stunning vaulted ceiling and sliders that lead out to a two-tier deck. There's a separate dining space and the open floor plan leads to the family room with a skylight for some extra coziness. Plenty of room with three bedrooms and two full baths upstairs plus an unfinished basement which provides a versatile space that can be customized to suit your needs. Perfect for families or anyone who needs some extra space! And don't forget about the large fenced backyard which backs up to an open field. Plus, the subdivision itself has many great walking paths and parks for you to enjoy. It's within walking distance of the junior high school, splash park, tennis courts and more! The perfect place to call home. Another great thing about this location is its convenience. You'll be close to all the highways, shopping centers, and restaurants. Everything you need will be just a short drive away. So, if you're looking for a beautiful home with an open floor plan and great amenities in a fantastic neighborhood, look no further than 1770 Hampshire. It's ready for you to move in and make it your own. Don't miss out on this opportunity!
