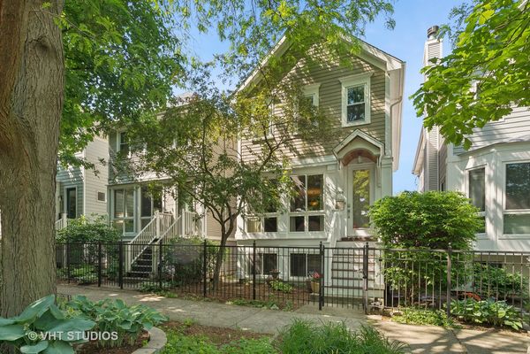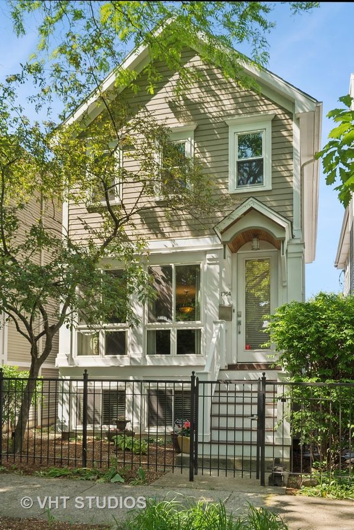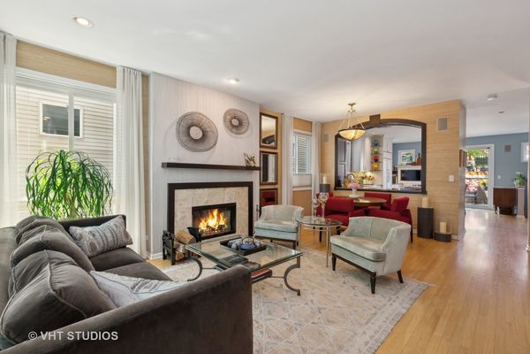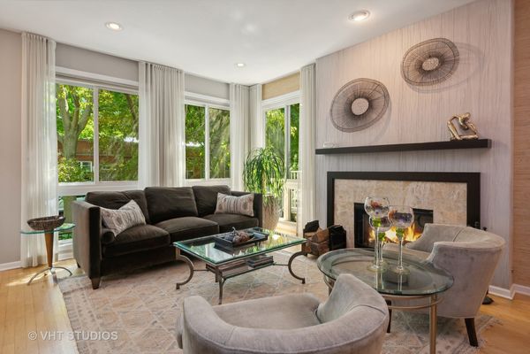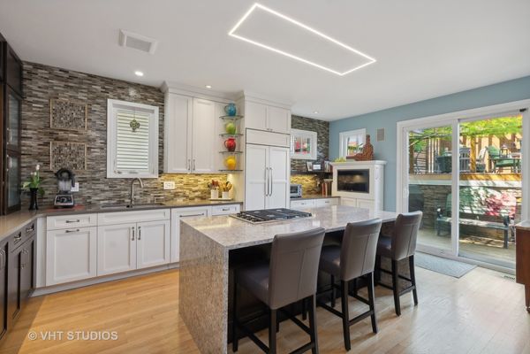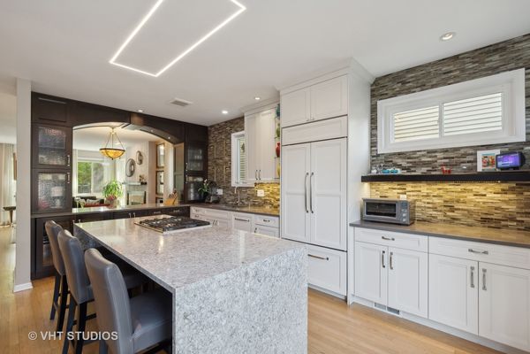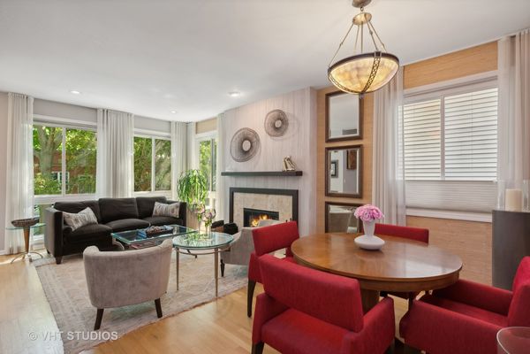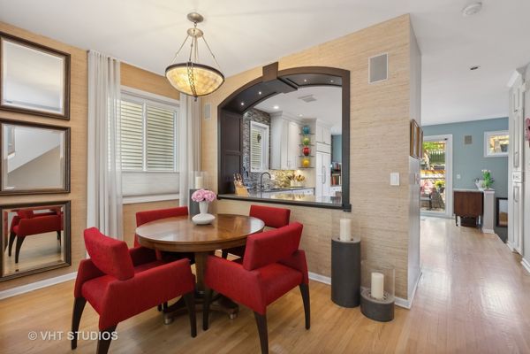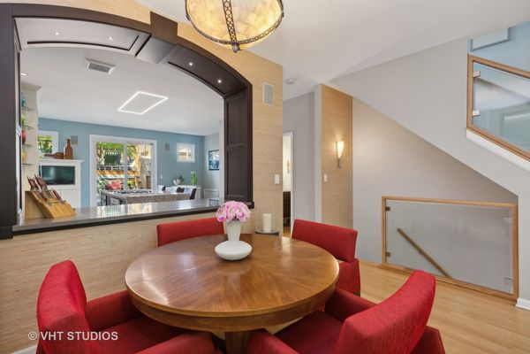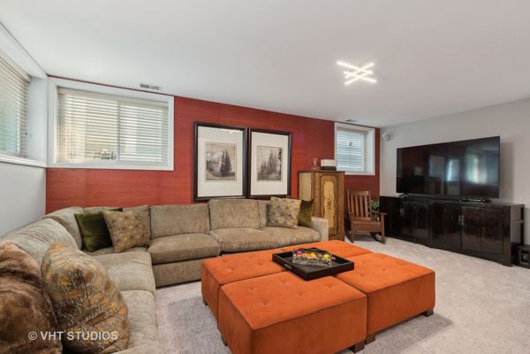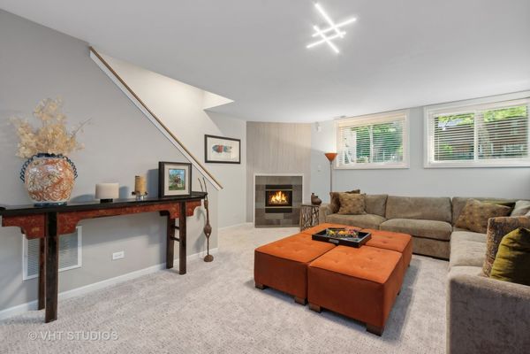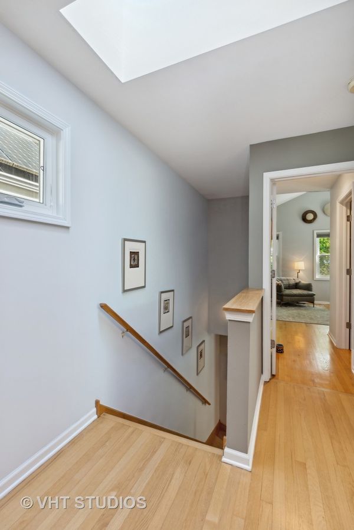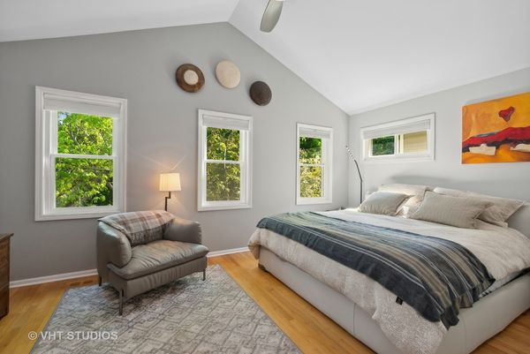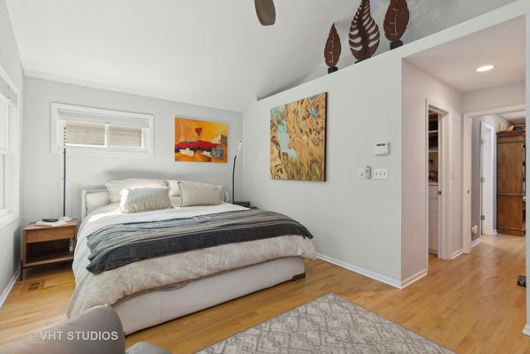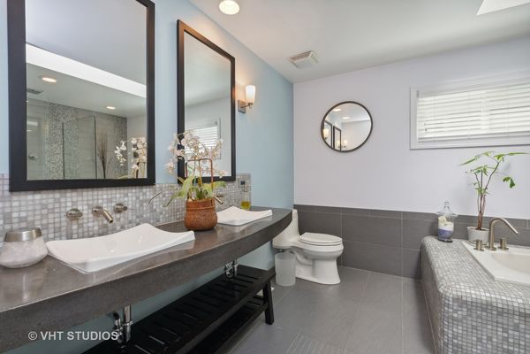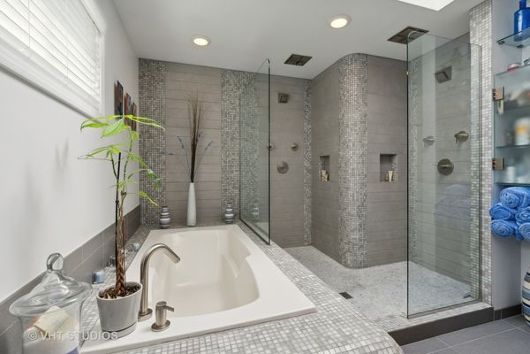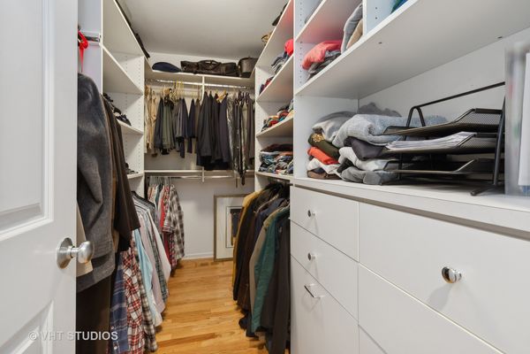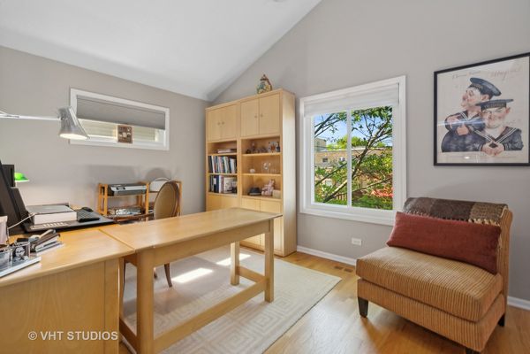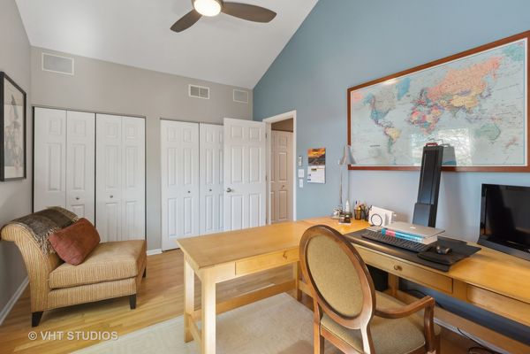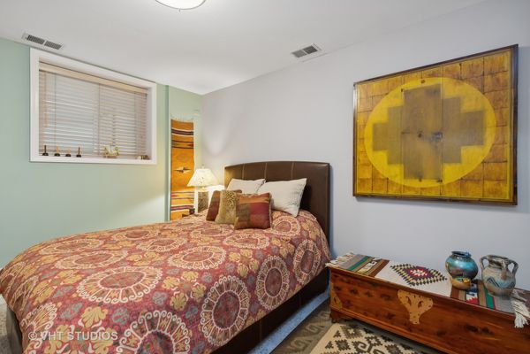1764 W Thorndale Avenue
Chicago, IL
60660
About this home
Rarely available - this 3 bedroom home in Andersonville (located in Peirce Grade School District) has been completely redone and updated! Nothing to do but move right in and relax on your gorgeous roof top deck! Built in 1997 the main level of the home features an open concept living/dining configuration with a wood burning fireplace in the living room & hardwood throughout that leads into a completely reconfigured opened beautiful white cook's kitchen with Miele SS dishwasher, 2 Wolf ovens - one being steam, 4 burner Wolf cooktop on the island and Subzero Fridge, a built in wine fridge, an abundance of cabinets for storage and great counter space. The kitchen includes a large island with ample shelving and space for informal dining. The main floor includes an updated half bath. From the kitchen one is drawn to an urban oasis on the roof deck atop a 2-car garage. The deck is large with ample multiple seating areas and dining space and has a pergola. The 2nd level features two generous bedrooms with a large, shared master bath with a separate two-person shower, soaking tub & double bowl vanity. The lower level includes a large family room perfect for casual gatherings and movie night, a gas start fireplace, a completely remodeled full bath (2023) and an additional third bedroom. Storage is abundant. The updates to this home include new Hardie Board siding, new roof on the house in 2014, new garage roof under the deck in 2023, furnace, hot water heater, & AC replaced in 2023. Also, in 2023 the lower level was repainted, new carpet was installed & the full bath on that level was completely remodeled; new custom window treatments were installed on the main level of the home as well. All the windows in the home were replaced in 2018. The 2-car garage includes additional storage space. The area behind the garage is private for these 6 homes and is plowed in the winter. Walk to everything Andersonville has to offer, while enjoying the quiet of being on a one-way street with other single-family homes. Getting places just got easier as the new Peterson Metra station is scheduled to open this month!
