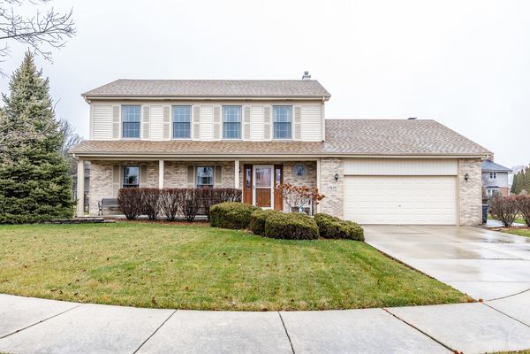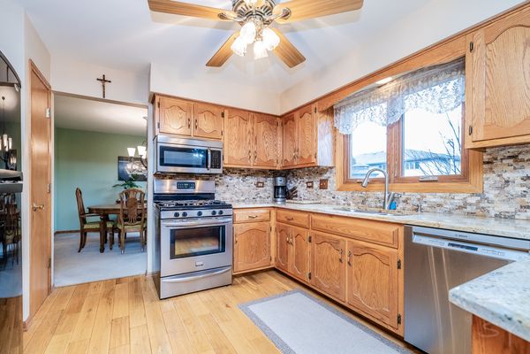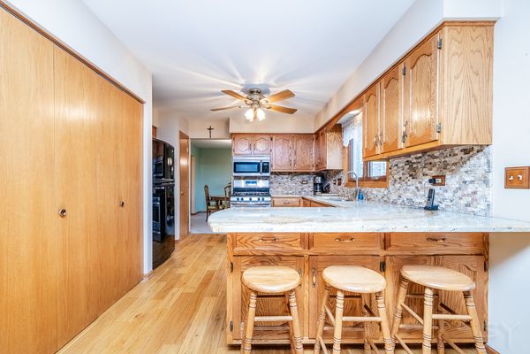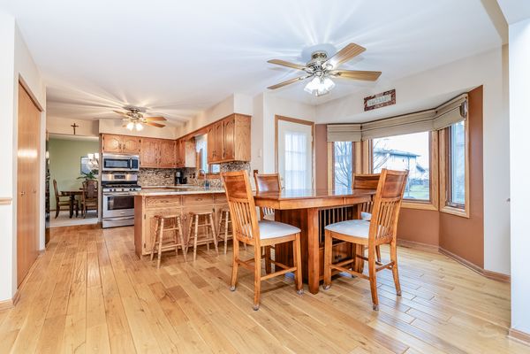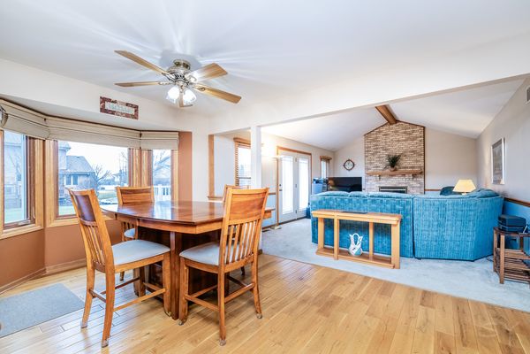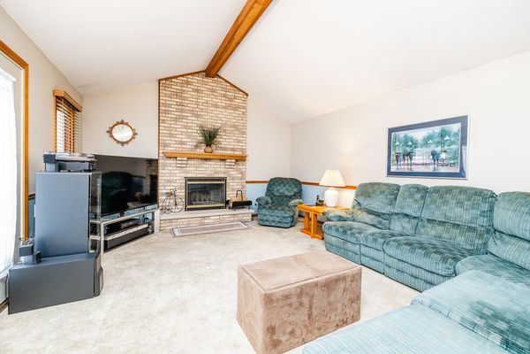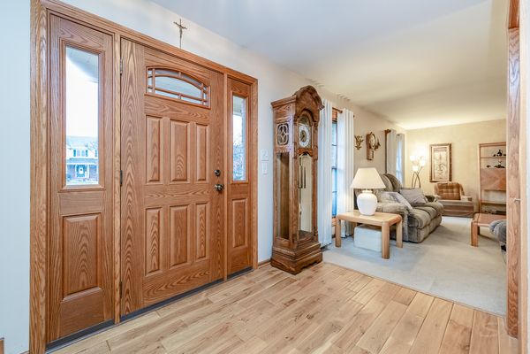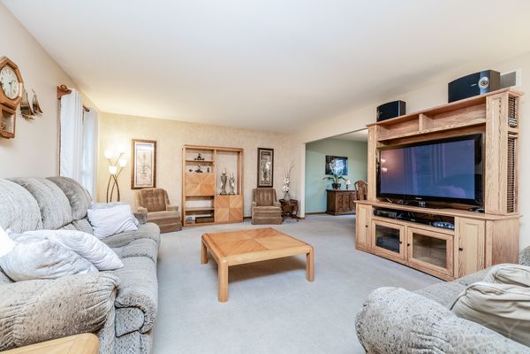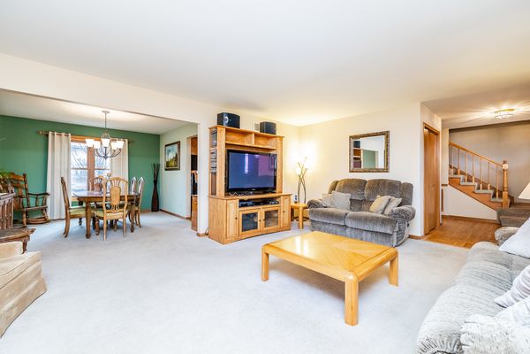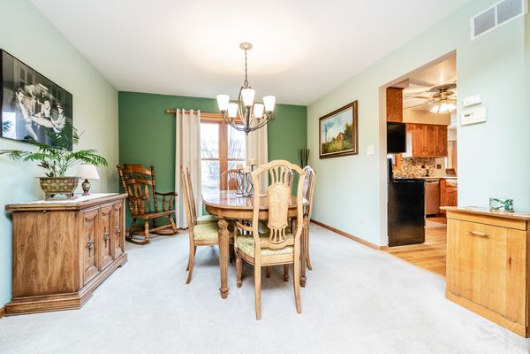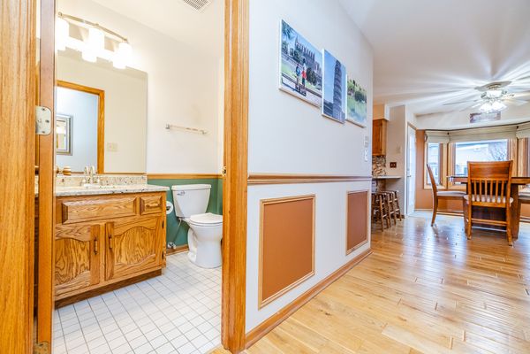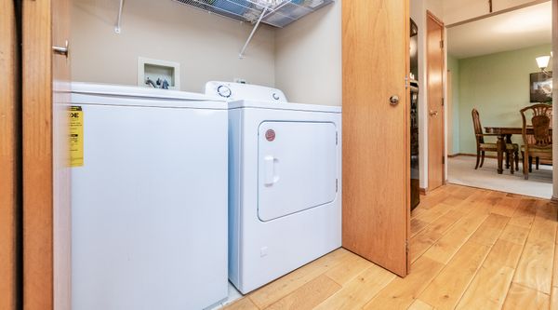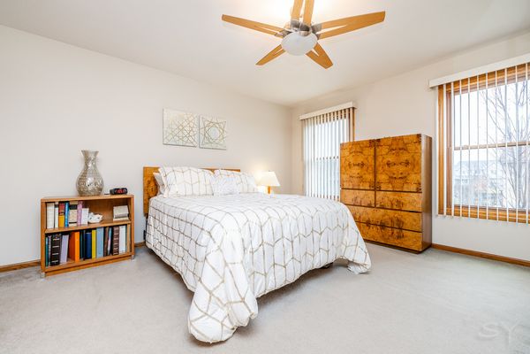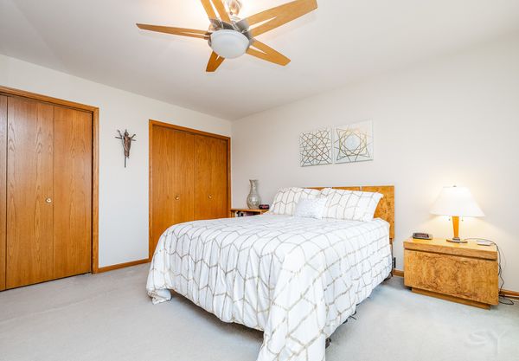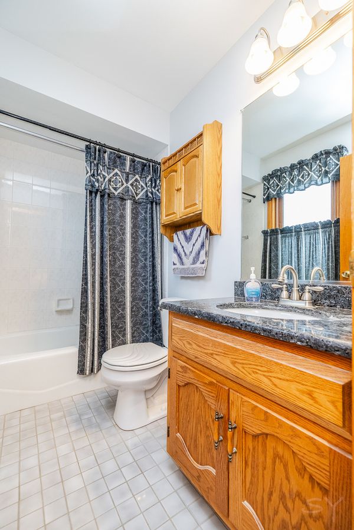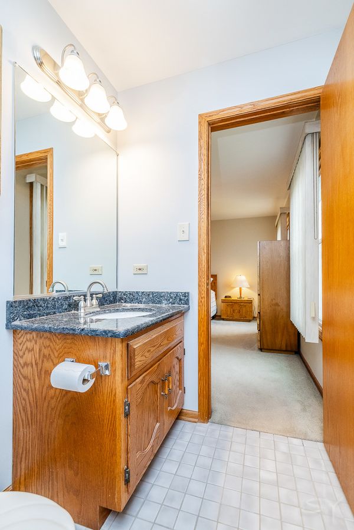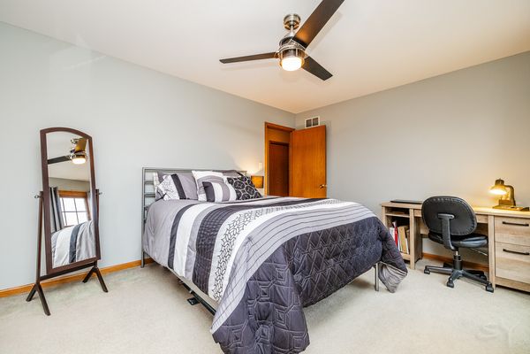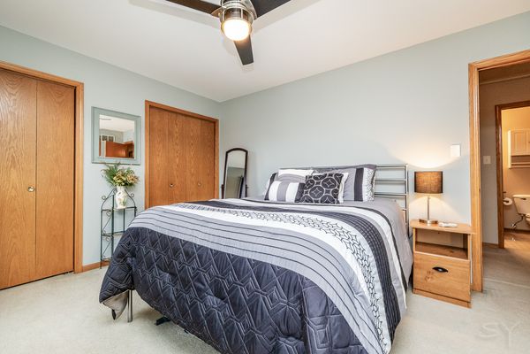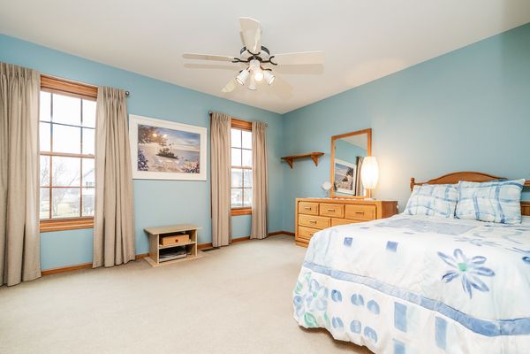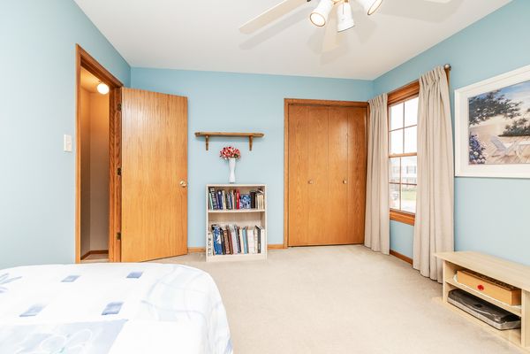17625 Dover Court
Tinley Park, IL
60487
About this home
Discover your dream home in the sought-after Radcliffe Place neighborhood of Tinley Park! Nestled on a peaceful cul-de-sac, this meticulously maintained 4-bedroom, 2 1/2 bathroom residence has been well loved by its original owners. A welcoming kitchen and cozy family room connect for an open concept floorplan. The family room highlights a gas fireplace and features a vaulted ceiling with an exposed beam. The eat-in kitchen is a chef's delight, boasting stainless steel appliances, granite countertops, a stylish backsplash, breakfast bar, hardwood floors, and custom Hunter Douglas window shades. Formal dining and living spaces provide elegance for both entertaining and relaxation. Upstairs, four generously sized bedrooms await, with the primary bedroom featuring double closets and a private ensuite. The unfinished basement invites creativity, while the expansive fenced backyard is a true retreat with a well-kept pool, PVC deck, and spacious brick paver patio. Additional perks include a 2.5-car garage and first-floor laundry. Recent updates in the last 1-5 years consist of ejector pump, dehumidifier, hot water heater, sump pump and back up, front door, patio door, front storm door, granite counters, upstairs paint, pool liner, and pool support beams. The roof and A/C were replaced within the last 8 years. Located near excellent schools, shopping, restaurants, and parks, with easy access to Interstate 80, this home embodies both luxury and convenience. Seize the chance to call this meticulously maintained home your own! ***Seller is willing to negotiate a credit for carpet replacement.
