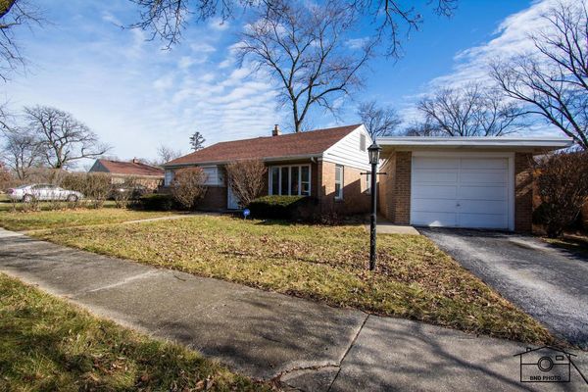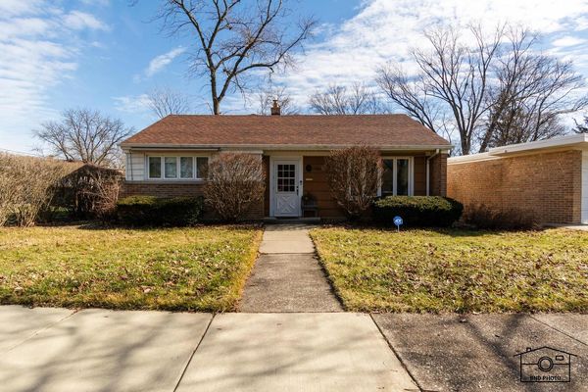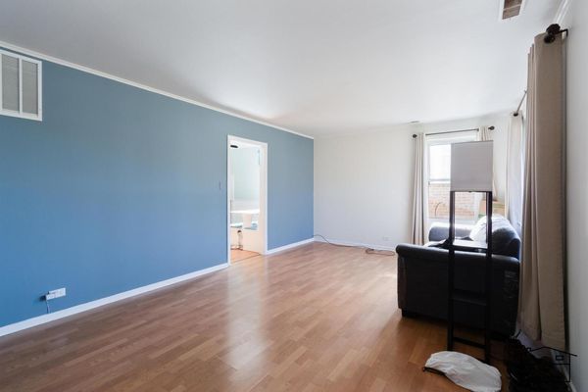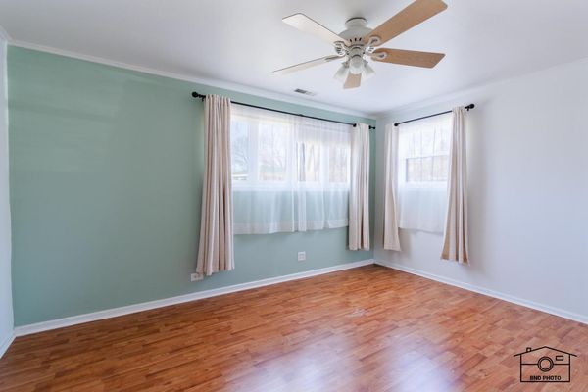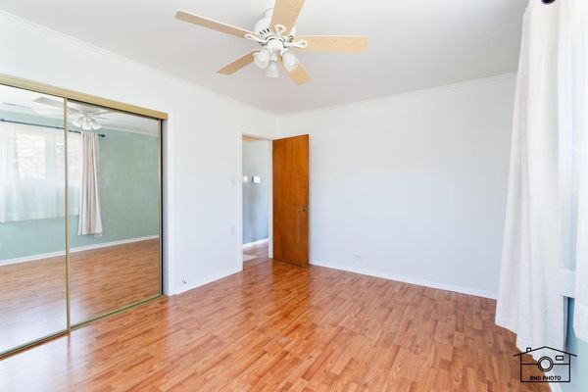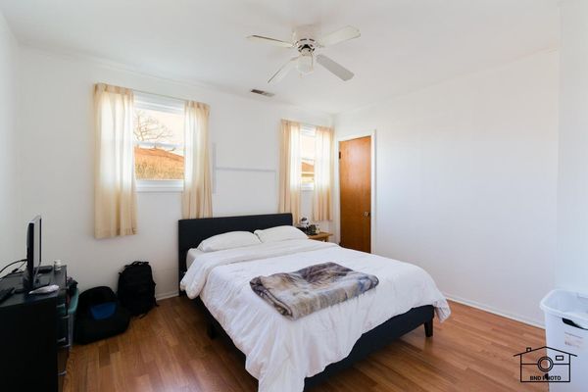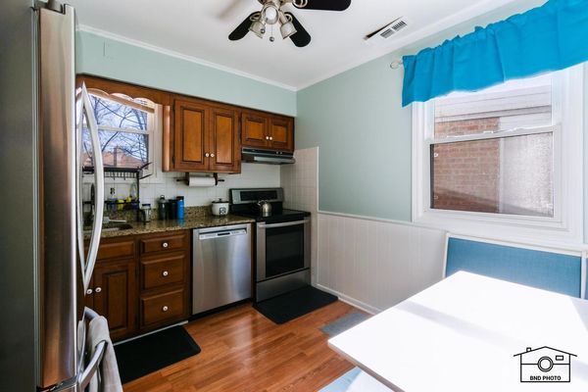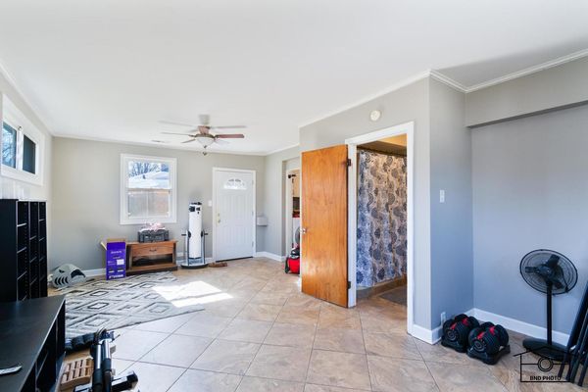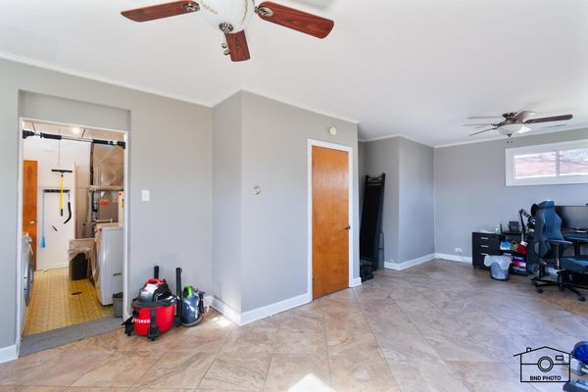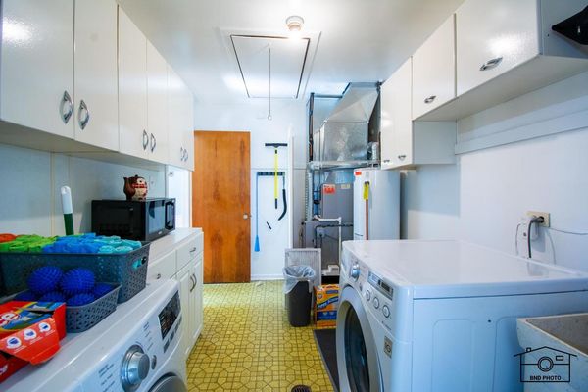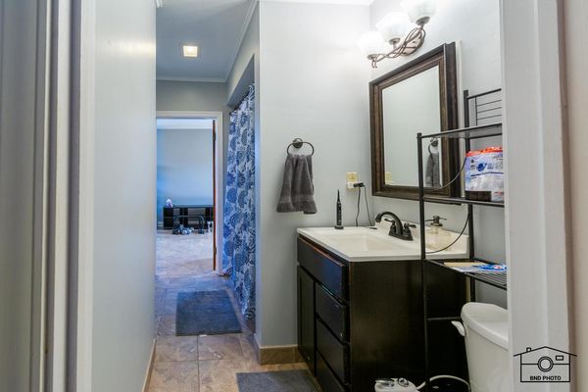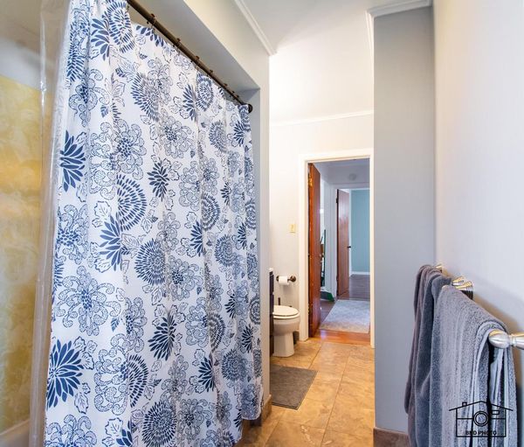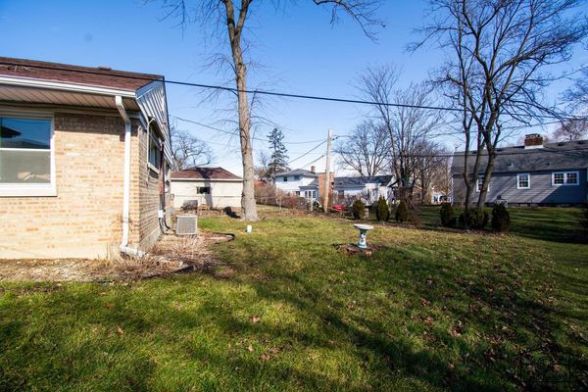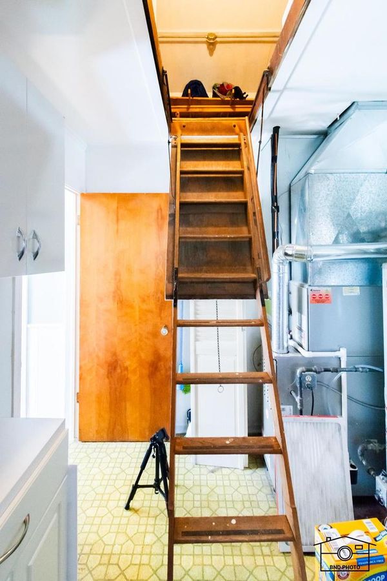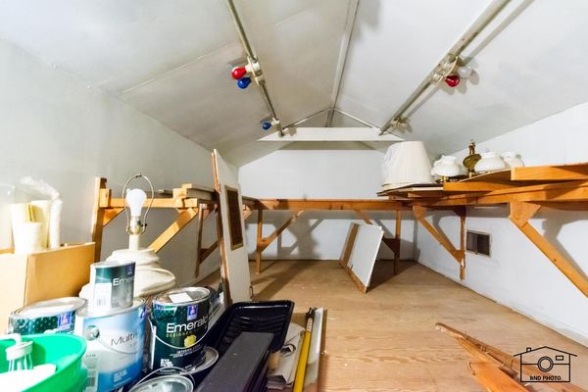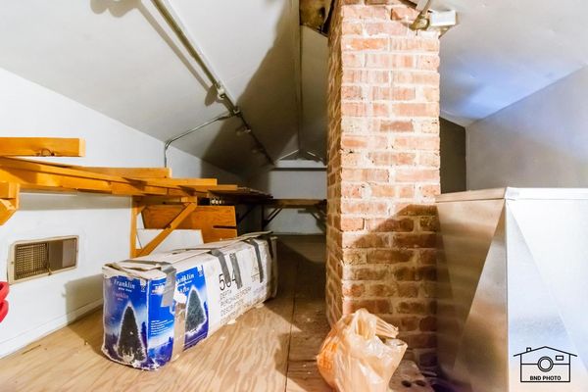17617 Washington Avenue
Homewood, IL
60430
About this home
Welcome to your charming brick ranch home in the heart of Homewood, IL! This cozy abode boasts 2 bedrooms with the potential for a third, perfect for a growing family or accommodating guests. With 1 full bath, this home offers convenience and comfort. Step inside to discover a haven of modern amenities, including a newer roof, newer windows, and a brand new HVAC system, ensuring optimal comfort throughout the year. Say goodbye to gutter cleaning with gutter guards installed for your convenience. The eat-in kitchen boasts all stainless steel appliances, granite countertops, and lots of cabinet space. The banquette will stay with the house! Your safety is paramount with an ADT security system and Ring doorbell included, providing peace of mind and security for you and your loved ones. Inside, you'll find all vinyl plank and tile flooring, offering durability and easy maintenance for busy lifestyles. Need extra storage? Look no further than the finished attic space, providing ample room for all your belongings. Enjoy the convenience of walking to downtown Homewood and the Metra station, perfect for commuting or exploring the local area. With easy access to major highways including 294, 57, and 80, this home offers seamless connectivity to surrounding areas. Don't miss out on this opportunity to own a piece of Homewood living at its finest! Schedule your viewing today and make this house your home!
