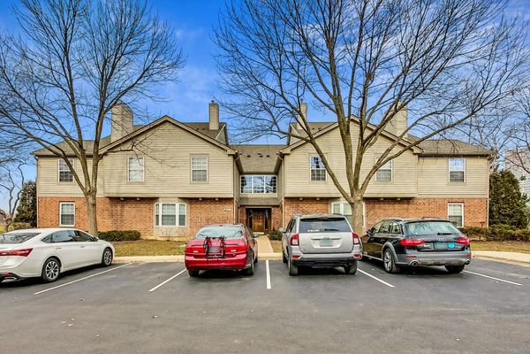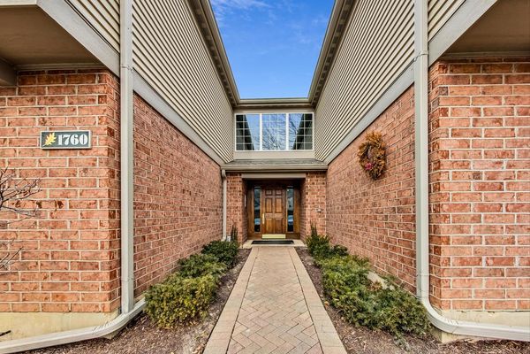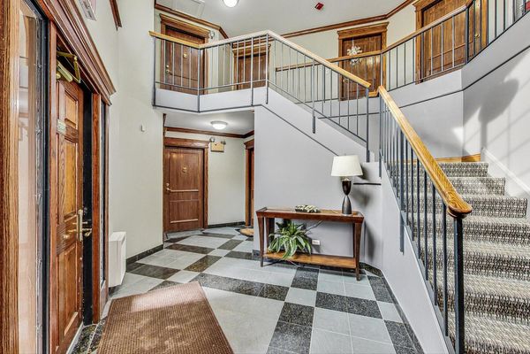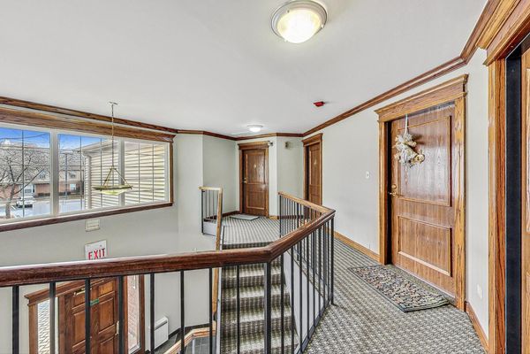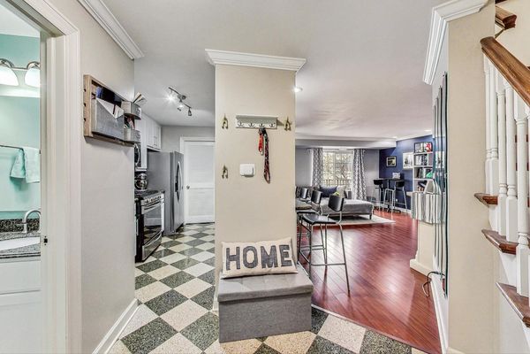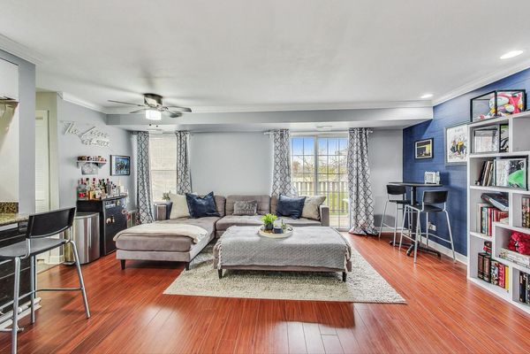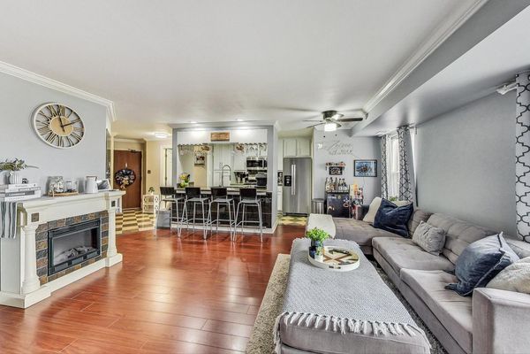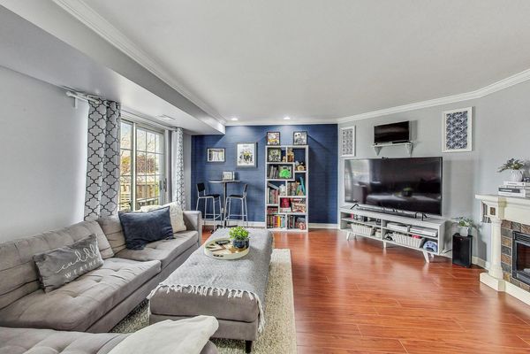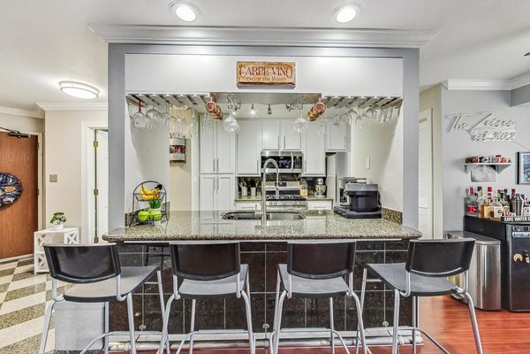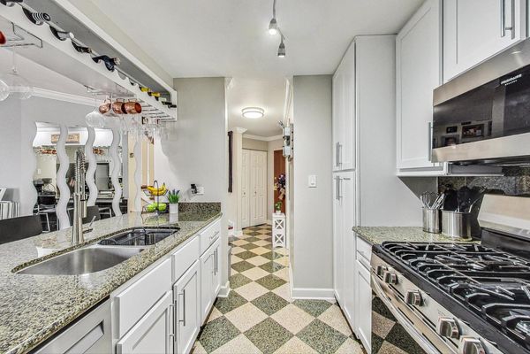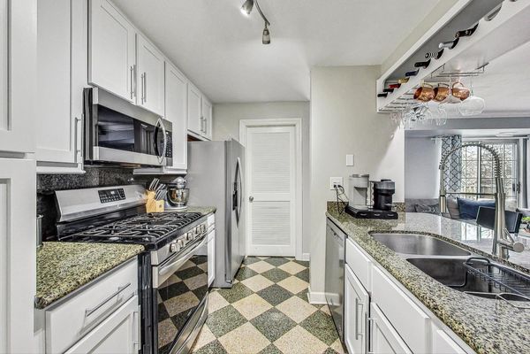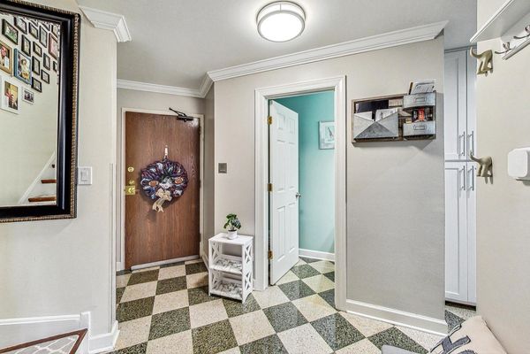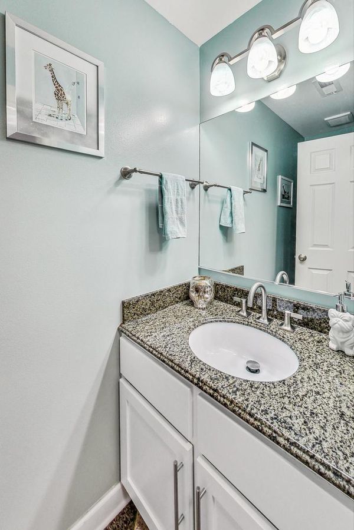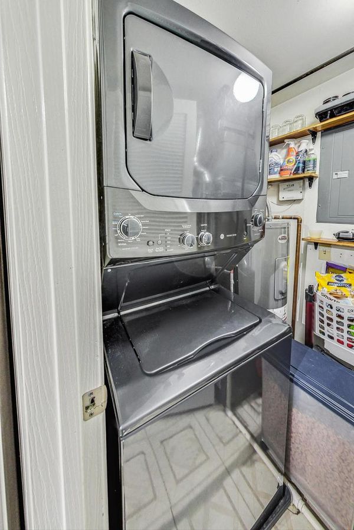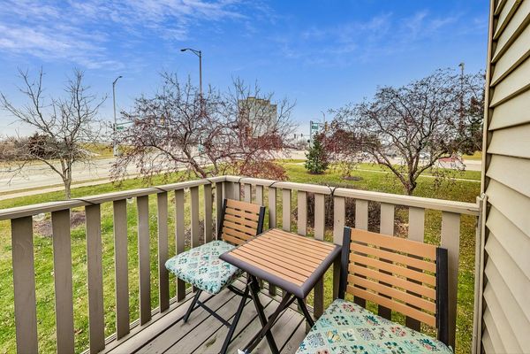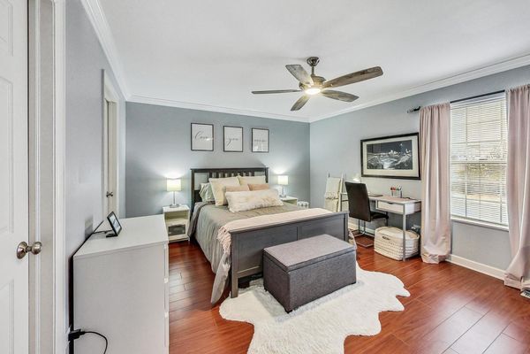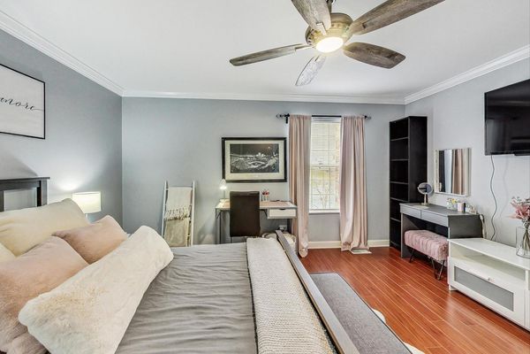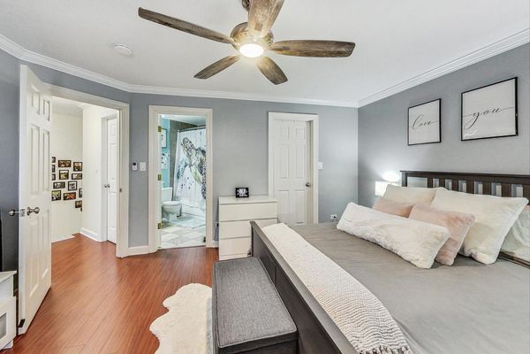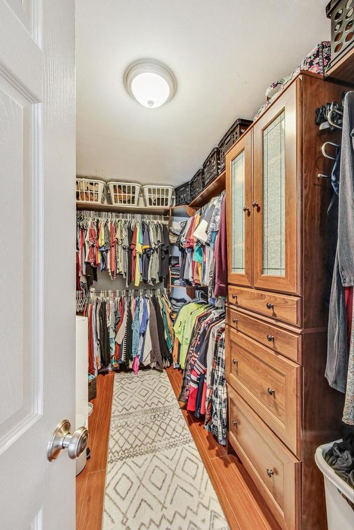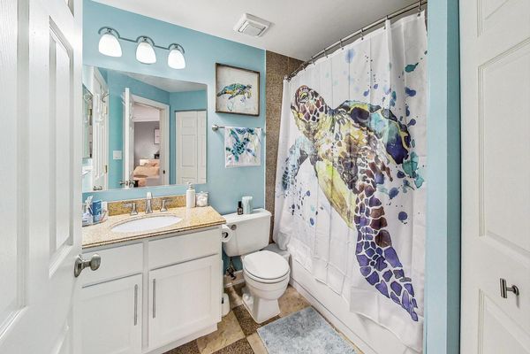1760 Eastwood Court Unit 7
Schaumburg, IL
60195
About this home
Beautiful, completely turnkey 2 bedroom, 1.1 bath in highly desirable 12 Oaks of Schaumburg. Main living area features open concept living dining area that can accommodate large scale furniture. A gorgeous, updated kitchen complete with granite countertops, like new stainless-steel appliances, and breakfast bar that accommodates seating for 4. New recessed lighting throughout this level. Plus, there's a deck that's great for grilling. A powder room on this level of the home makes for a perfect floor plan. The second level of the home features a primary bedroom that is huge plus a massive and I mean massive, organized walk-in closet. This room can easily accommodate a king-sized bed, nightstands, and a dresser. Second bedroom is nice sized with another huge walk-in closet. The bathroom offers modern fixtures and a clean design. This condo also provides the convenience of in-unit laundry via a brand new washer and dryer, eliminating the need to trek to a communal laundry room. Pet friendly community. Residents enjoy access to various amenities such as a fitness center, a swimming pool, tanning bed, and a communal lounge area. Situated in a desirable location, this condo offers easy access to local shops, restaurants, and entertainment options. Its proximity to public transportation and major highways ensures effortless commuting. This home is a perfect blend of comfort, convenience, and modern living. Includes 2 parking spaces plus parking for guests. Rentals are above the cap, so no investors at this time.
