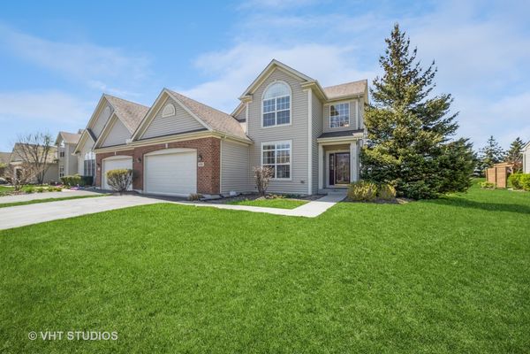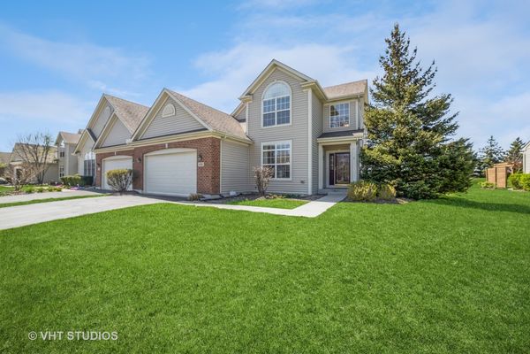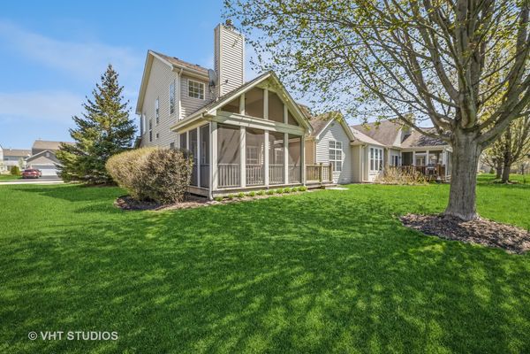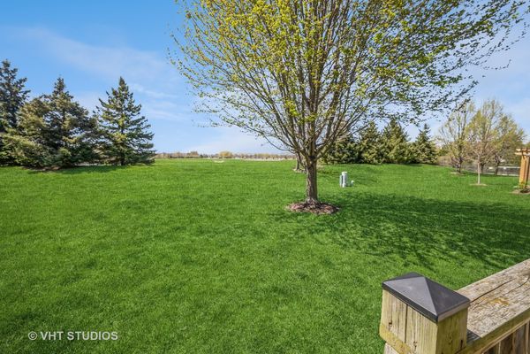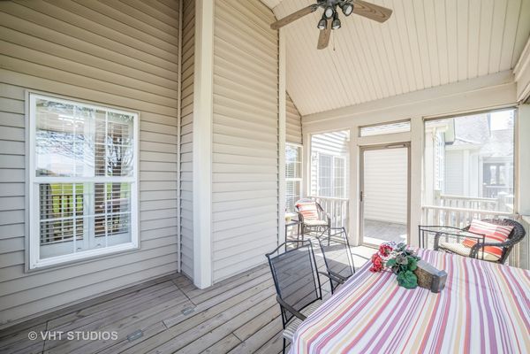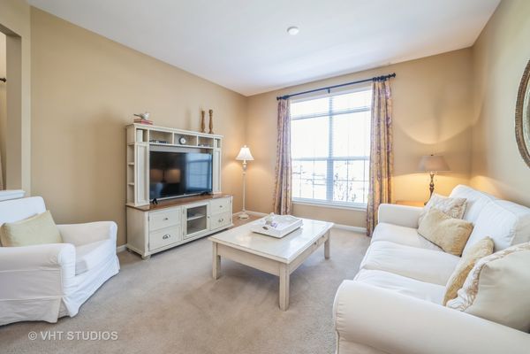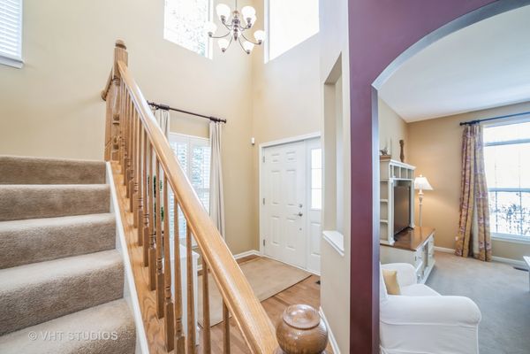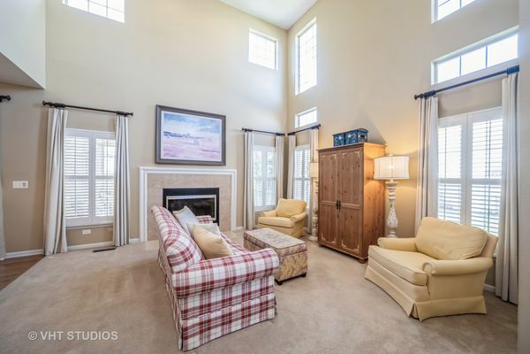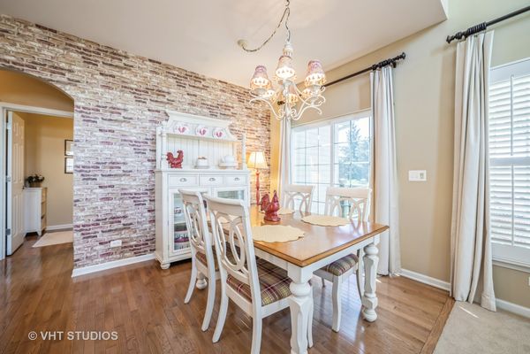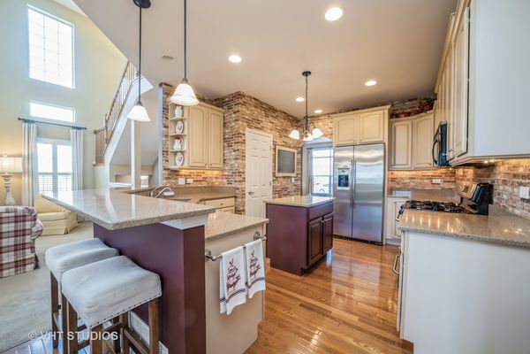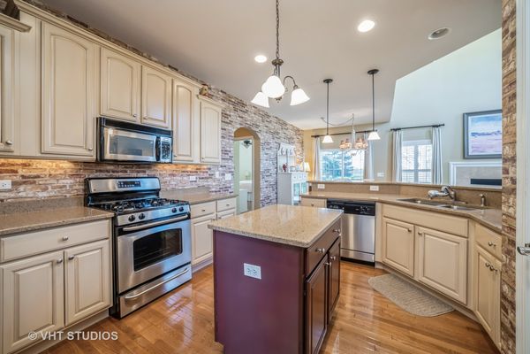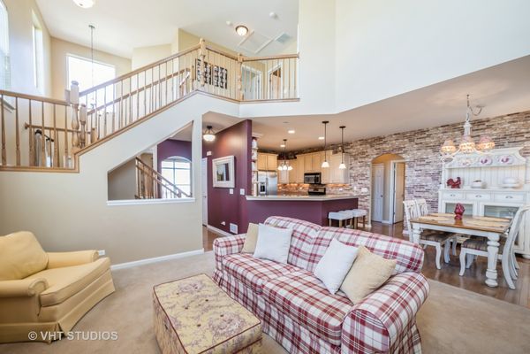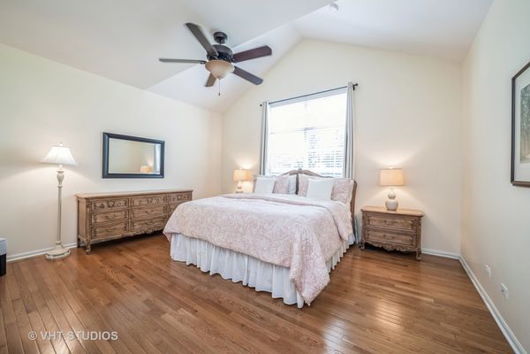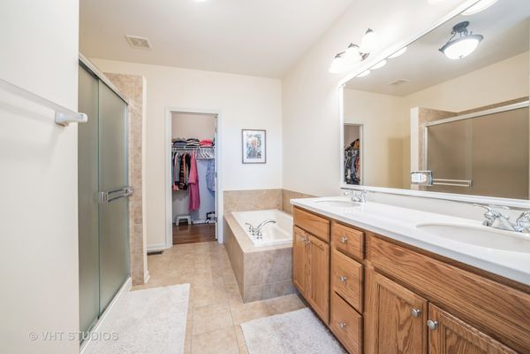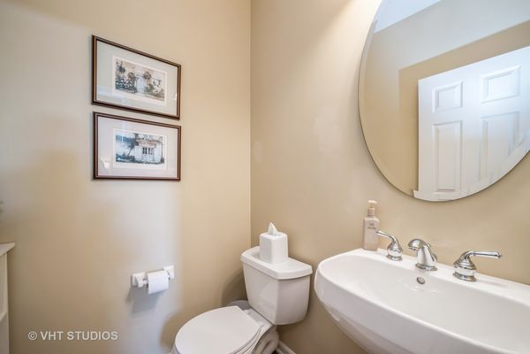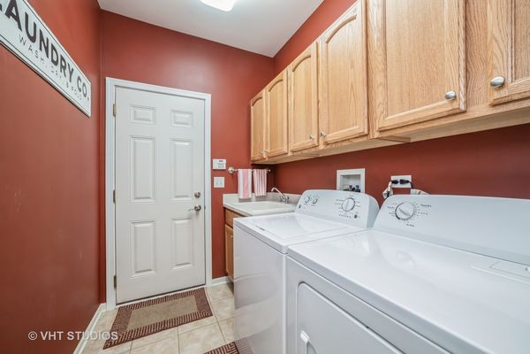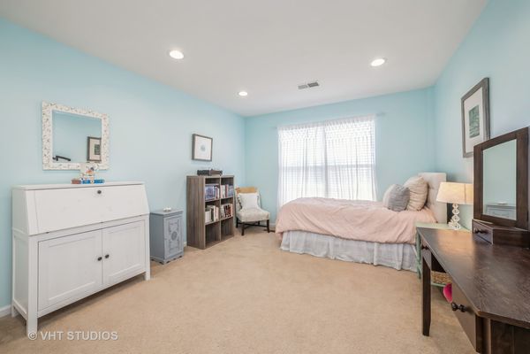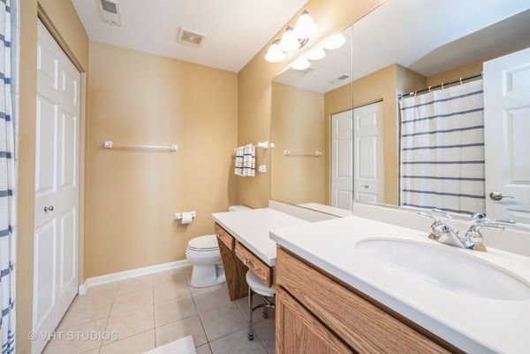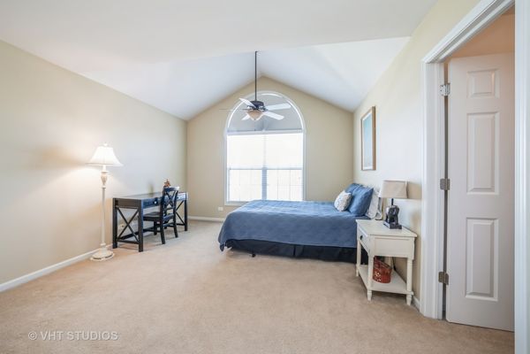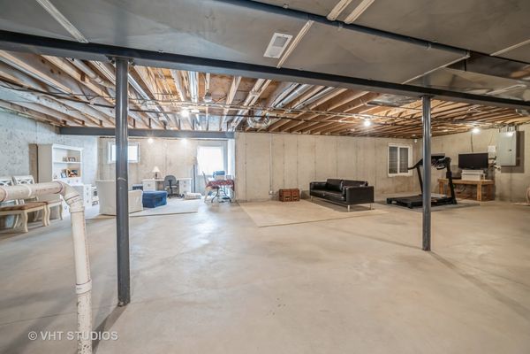176 Valencia Parkway
Gilberts, IL
60136
About this home
Welcome to 176 Valencia Pkwy! Step into a world of exquisite design, layout, and functionality. Nestled among a collection of newly built duplexes, this property offers an elevated home buying experience with numerous upgrades throughout. Why wait for a new build and settle for builder-grade finishes when everything you desire is already here? This unique home boasts a first-floor owner's suite, a spacious living room, a gourmet kitchen with upgraded cabinets and quartz countertops, all stainless-steel appliances, and a dining room and family room with stunning two-story ceilings. Enjoy sunny afternoons or cozy evenings on the screened-in porch with unobstructed views of the adjoining Village of Gilberts Park. And when the temperature drops, gather around the fireplace in the family room for warmth and ambiance. The upper level features two additional bedrooms, one with a walk-in closet, a loft area overlooking the family room, and a full bathroom. Plus, there's a full basement and an oversized 2-car garage for added convenience. Don't miss out on this incredible opportunity to own a home that combines luxury, comfort, and style in every detail. Schedule your viewing today and make this dream home yours!
