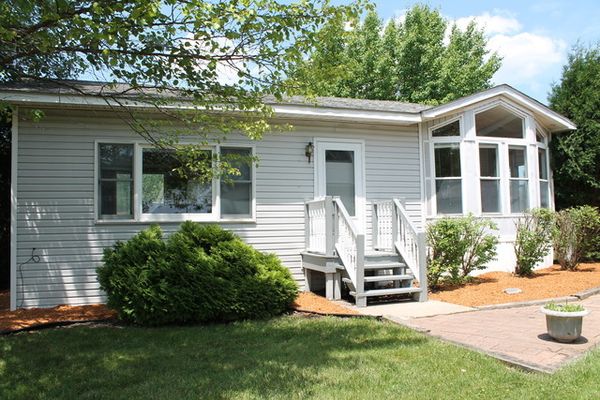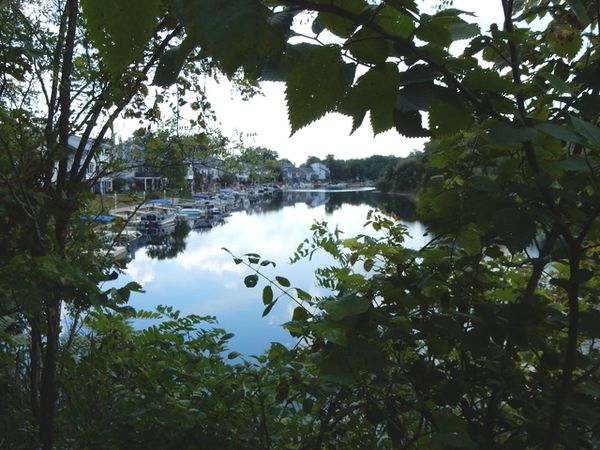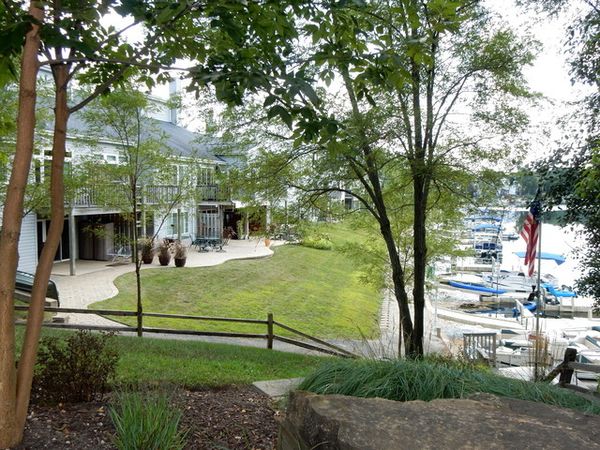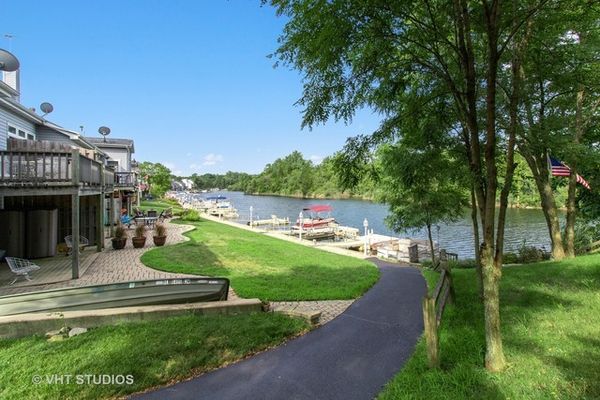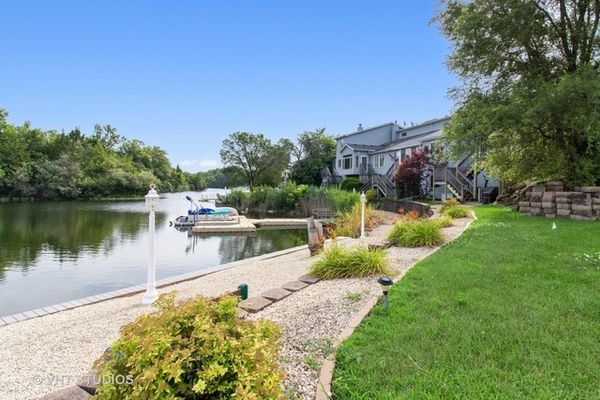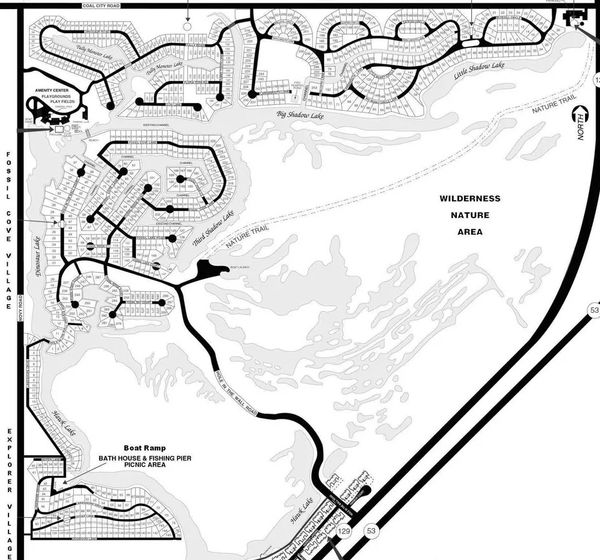176 EON Lane
Wilmington, IL
60481
About this home
REV UP YOUR BOAT & BAIT YOUR FISHING POLES! BIG FUN TO BE HAD AT THIS IMPRESSIVE RANCH ON 75 FOOT WATERFRONT PROPERTY ON POPULAR SHADOW LAKE!MANY NEW UPDATES INCLUDING NEW LUX BED & BATH SUITE ADDITION+This Home Can Sleep 6-8, So Invite All Your Friends & Family and Start Creating Some Great Memories at Your Summertime FUN-TIME Oasis! All NEW DECKING/DOCK/BOAT-SLIP Area/ MASSIVE UPDATED 4 SEASON FAMILY ROOM WITH VAULTED WOOD CEILINGS, SKYLIGHTS AND PLENTY OF WINDOWS TO ENJOY TRANQUIL WATER VIEWS. Large Kitchen With Plenty of Cabinets /NEW LIGHTING/FRESHLY PAINTED, This Will Make a Great Weekend Getaway or to Live Part Time/Year Round. Located on a Cul de Sac - NO TRAFFIC! SUPREME LOCATION & SO MUCH FUN TO BE HAD FISHING/BOATING/SWIMMING/WATER-SKIING/PLAY PARK/HIKING TRAILS & SO MUCH MORE!Club House/Community Pool/Separate Sand Beach Volleyball & Basketball/Pavilion/ Dog Park/ Family & Group Activities are Offered.EZ ACCESS I55-ONLY 60 Min. TO Chicago.COME OUT TODAY TO VIEW THIS REMARKABLE PROPERTY! NEARBY ATTRACTIONS & ACTIVITIES: Braidwood Historic RR Station Museum/Antique Shopping-Wilmington/DesPlaines Land & Water Reserve/Midewin National Tall Grass Prairie/Mazonia State Fish & Wildlife Area/Kankakee River State Park/Heidecke Lake/ Abraham Lincoln National Cemetery/Antique Shopping-Morris IL/Illinois River/Rialto Square Theater/ Joliet Historical Museum/Starved Rock State Park/Historic Ottawa, IL At Shadow Lakes the possibilities are endless for the perfect seasonal or year-round retreat. VERY SPECIAL PROPERTY A MUST SEE!
