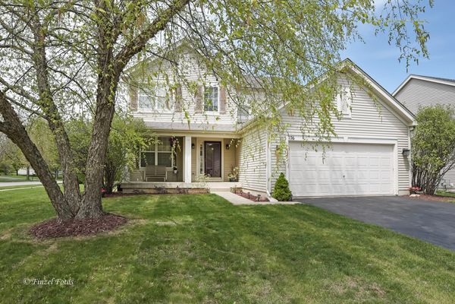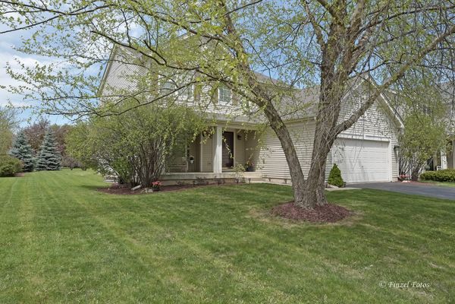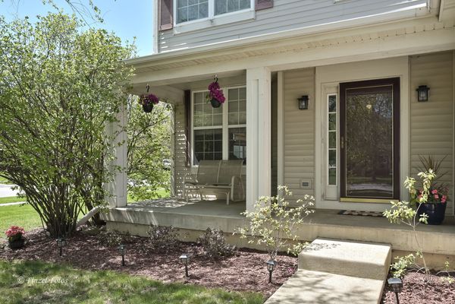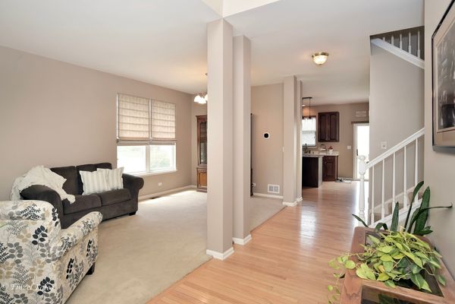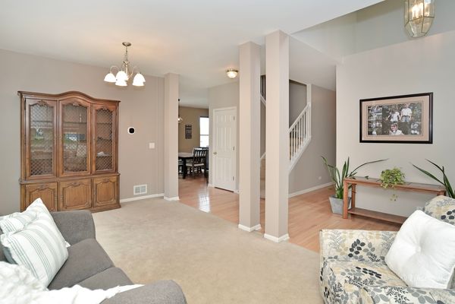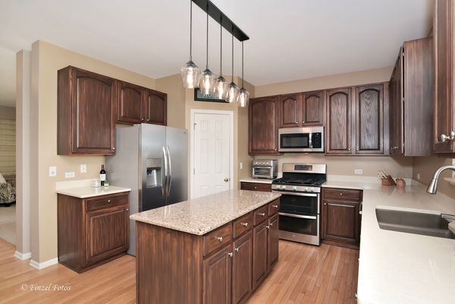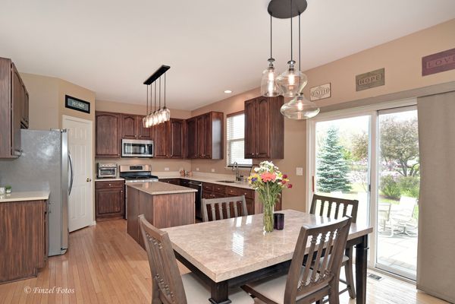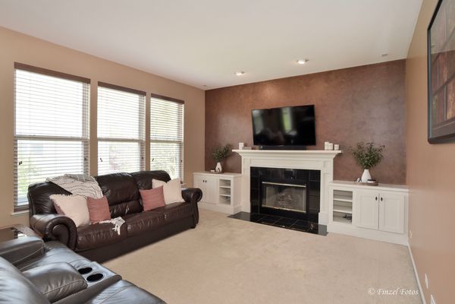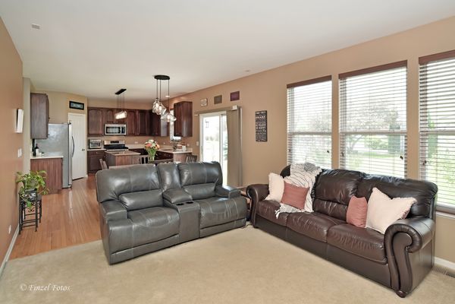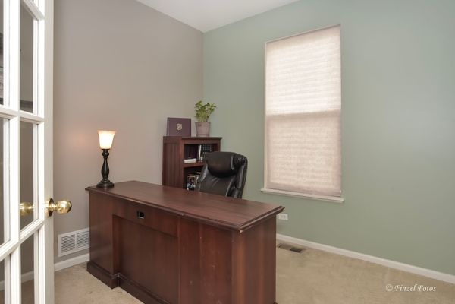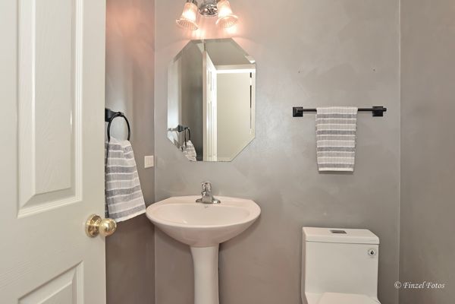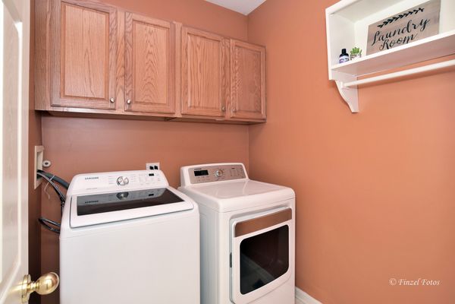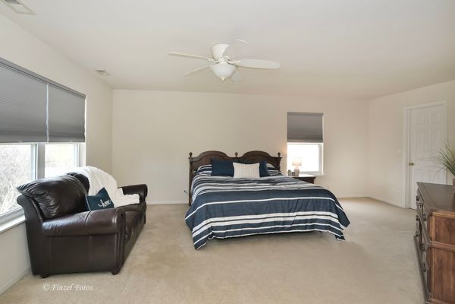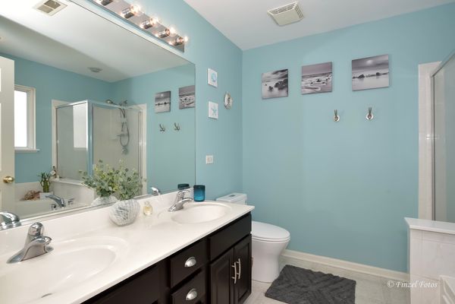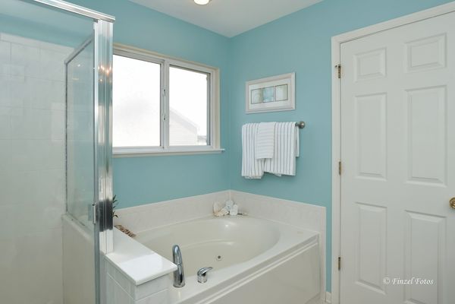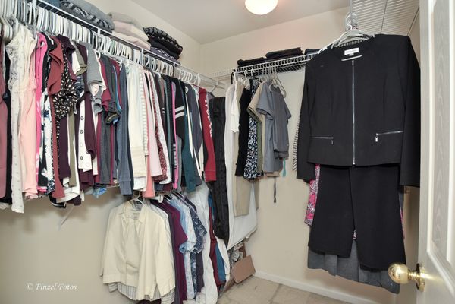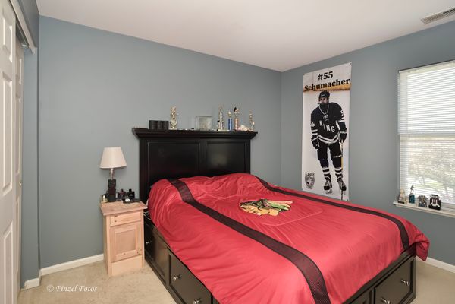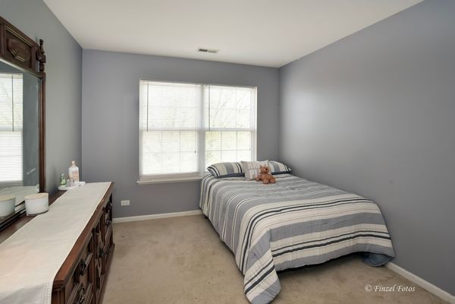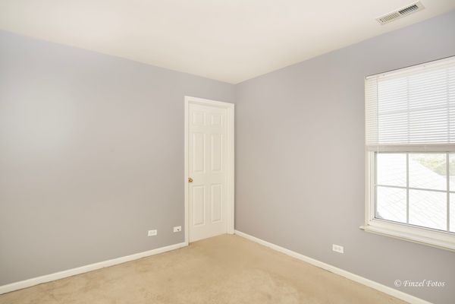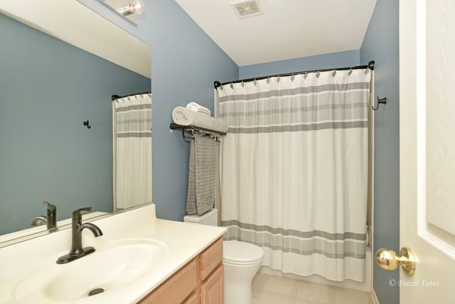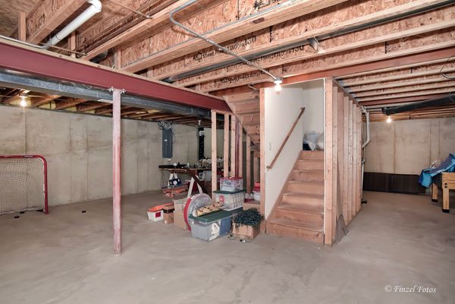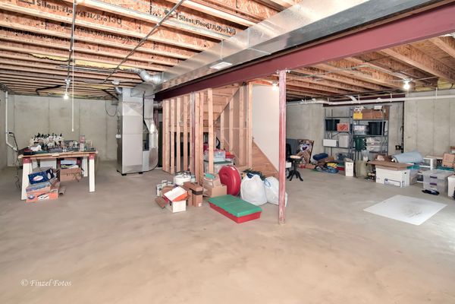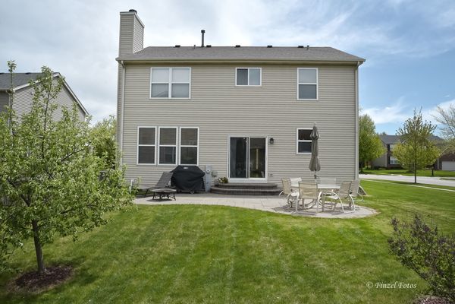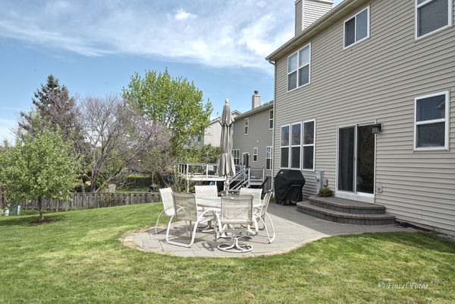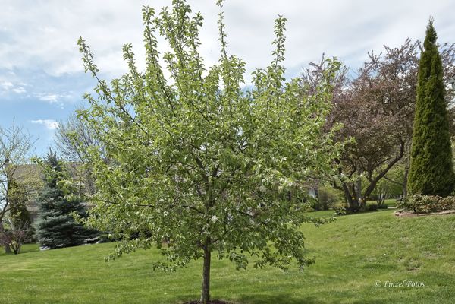176 Boulder Court
Gilberts, IL
60136
About this home
Welcome home to this charming and well kept 4 bedroom, 2.5 bath home, located in the highly sought after Timber Trails. With space for everyone, this home has everything you need to make memories that will last a lifetime. As you enter from the large, covered porch into the two-story foyer, you will be greeted by an open-concept floorplan featuring hardwood floors, neutral paint colors, professionally steam cleaned carpets and tons of natural sunlight throughout! This home has an ideal layout for hosting friends and family! Gorgeous kitchen with center island, custom cabinets, walk-in pantry and all stainless-steel appliances. The primary suite with walk in closet is spacious and accompanied by a full bath with double sinks and jet tub. The den/office is located on the main level, set back to offer additional privacy. There is a full unfinished basement that awaits your finishing touches. Escape to your beautiful backyard and patio for a peaceful, relaxing setting complete with a view of your very own Honeycrisp apple tree! What a beautiful space to enjoy the perfect place for summer barbecues with friends and family. If you've been searching for a comfortable and cozy family home, 176 Boulder Ct., is sure to exceed your expectations and provide a wonderful place to call home. This home is in a GREAT location on a quiet street, steps from the neighborhood walking path and a park! Conveniently located close to shopping/dining along Randall Rd., easy access to I-90 and the Big Timber Metra station for commuting. This one truly has it all! Don't miss out. This won't last long!
