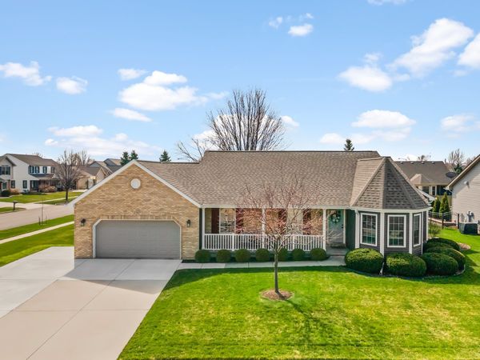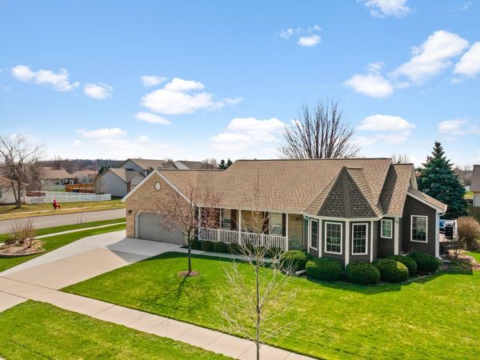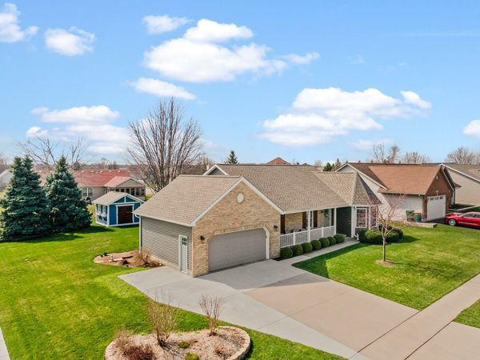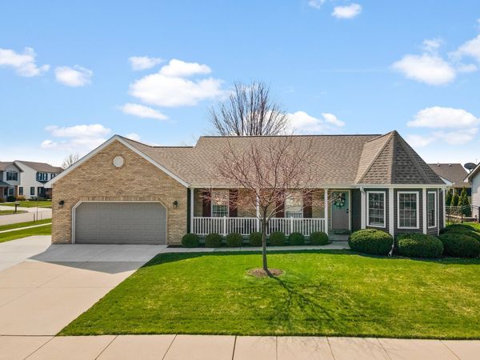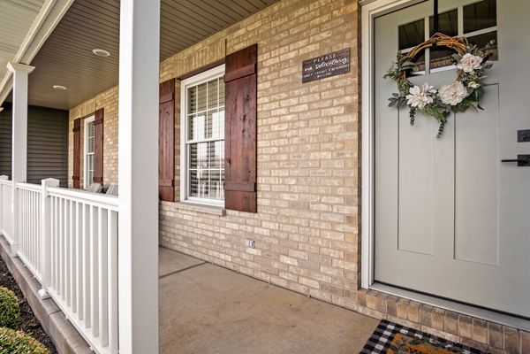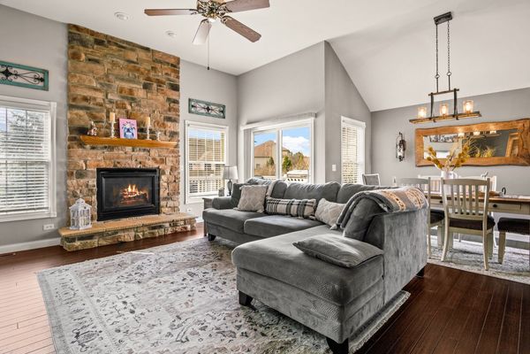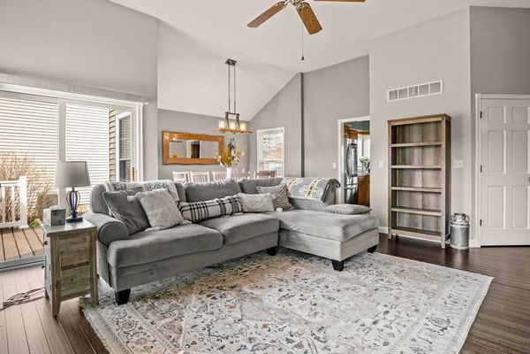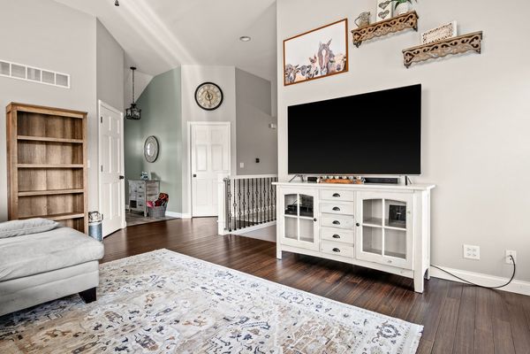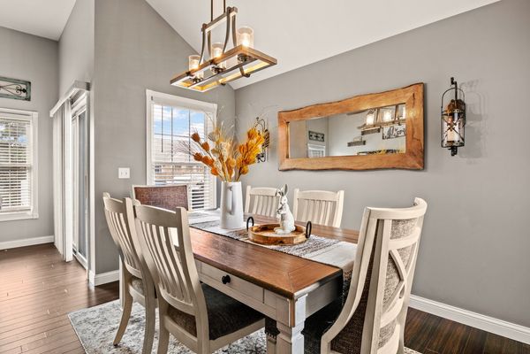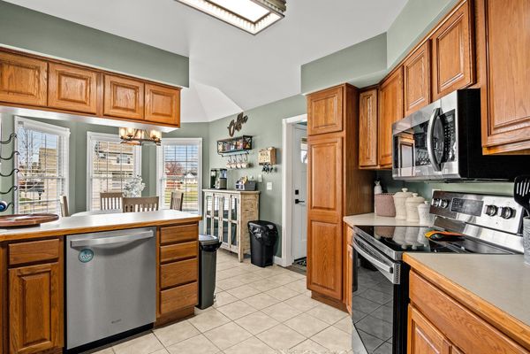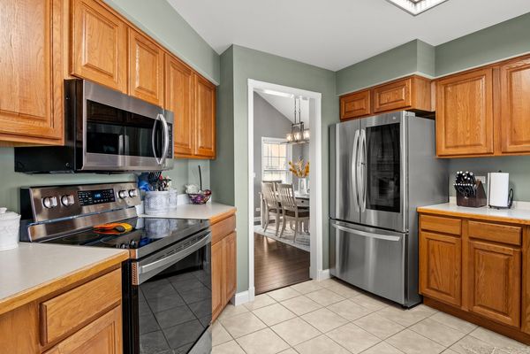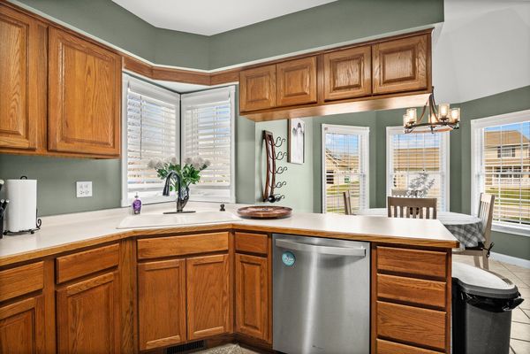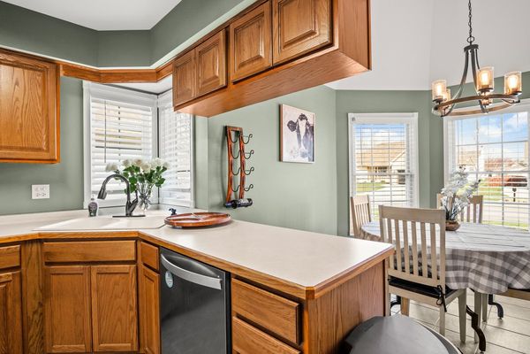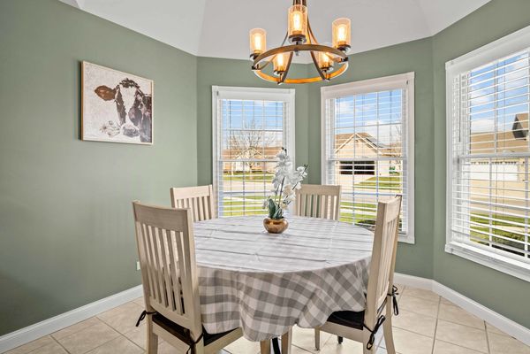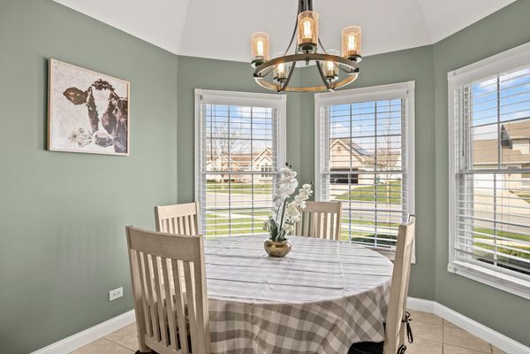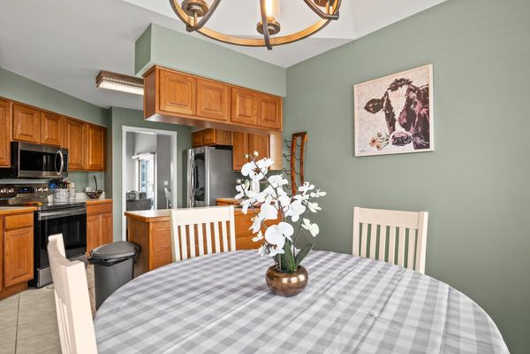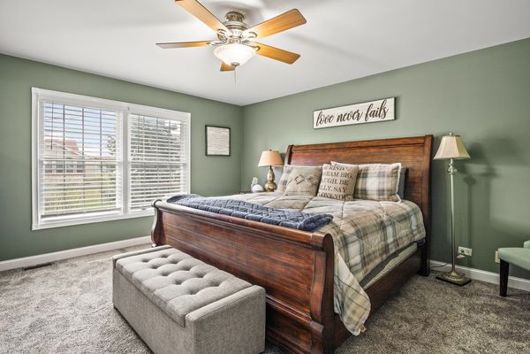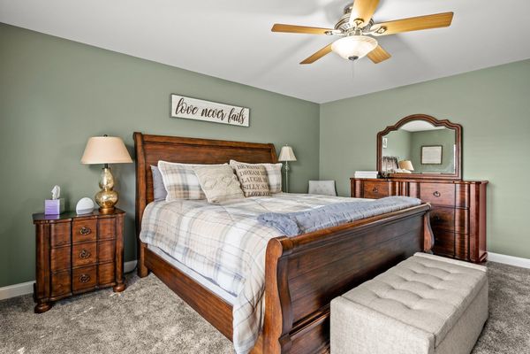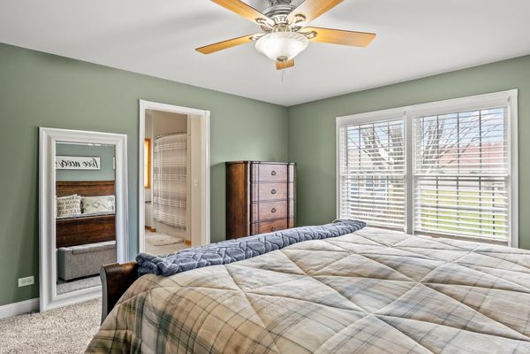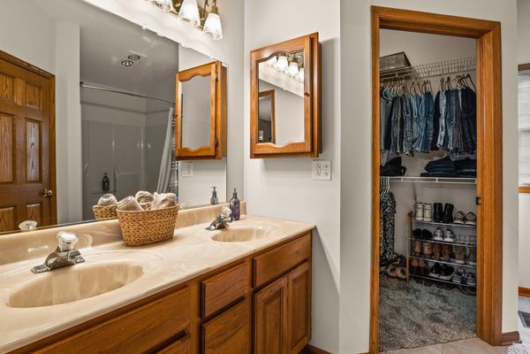176 Ashwood Drive
Sycamore, IL
60178
About this home
Experience the perfect blend of comfort and convenience in this charming 3BR/2BA ranch home, nestled in the friendly neighborhood of Townsend Woods in Sycamore, IL. This beautifully crafted home boasts a harmonious blend of brick and vinyl exterior, set on a landscaped corner lot. Step onto the large front porch, offering a warm welcome and a hint of the serenity that awaits inside. The backyard is an oasis of relaxation, featuring a deck perfect for outdoor gatherings, along with a handy 12'X12' custom built storage shed. The 2-car attached garage and concrete driveway enhance the practicality of this delightful home. Situated in an ideal location, you are moments away from local parks, middle school, and charming downtown Sycamore, bringing a world of convenience right to your doorstep. The interior is a testament to modern living with vaulted and volume ceilings, and elegant hardwood flooring throughout an open floorplan that invites both comfort and style. The family room, anchored by a floor-to-ceiling stone fireplace, creates a cozy ambiance, while the adjacent formal dining room is ideal for hosting dinner parties. The eat-in kitchen, updated with newer stainless steel appliances, is a chef's delight. Retire to the tranquility of the master suite, complete with a walk-in closet and a private bath featuring a double bowl vanity and a soothing whirlpool tub. The remodeled hall bath adds a touch of sophistication. The full basement, with rough-in for an additional bath, offers endless possibilities for customization. This home is not just a living space; it's a hub of modern convenience with updates like a smart thermostat, a water heater installed in 2018, a new roof in 2021 and siding, soffit, fascia, gutters in 2022, and a new HVAC system, patio deck in 2023. Front porch and deck railings are maintenance free vinyl. Embrace a lifestyle of ease and elegance in this delightful ranch home, where every detail has been thoughtfully considered for your utmost comfort.
