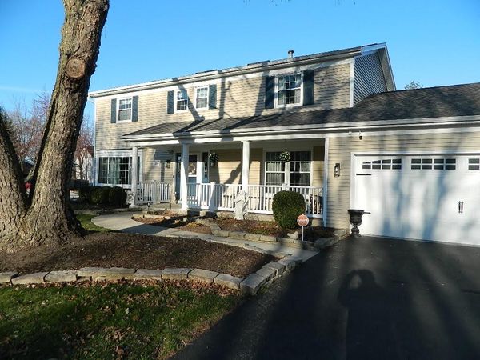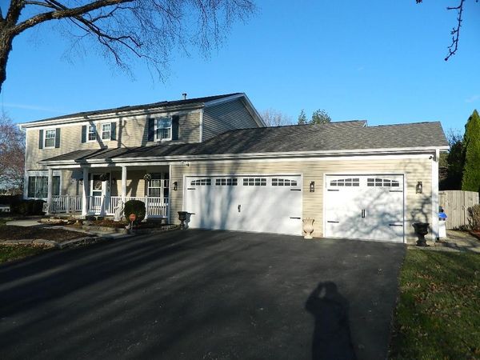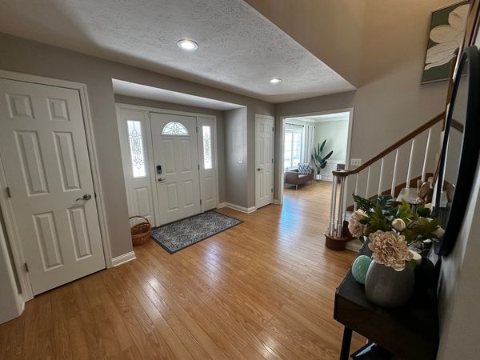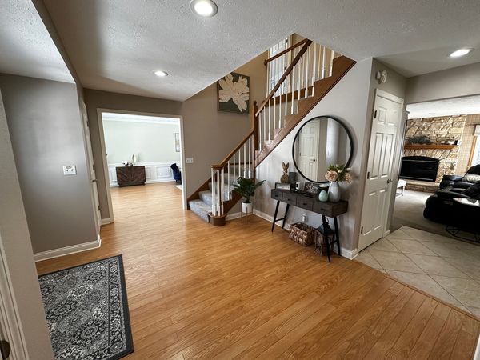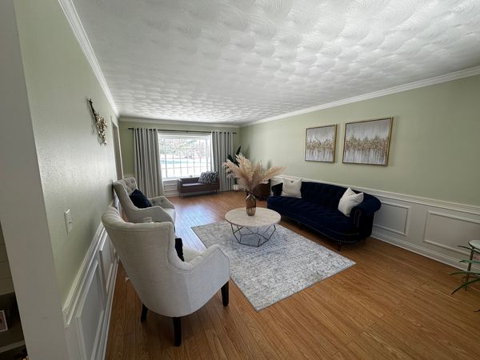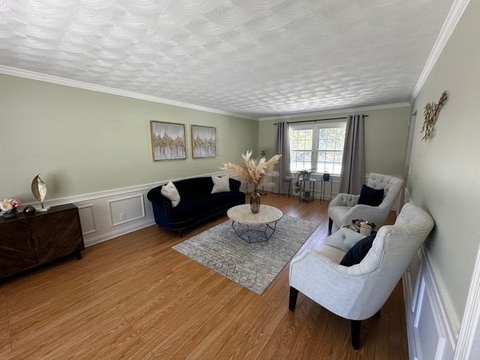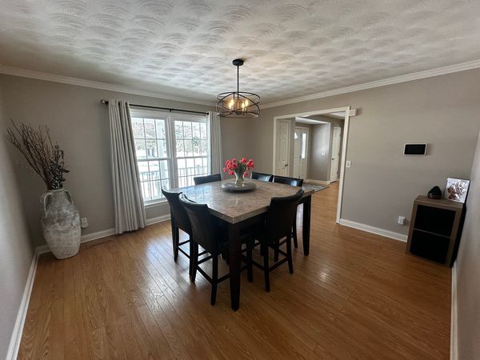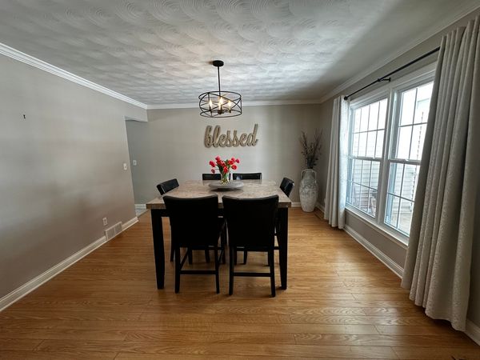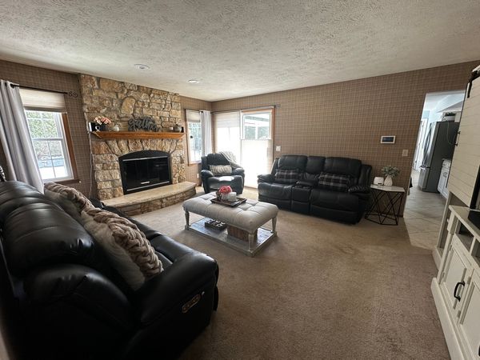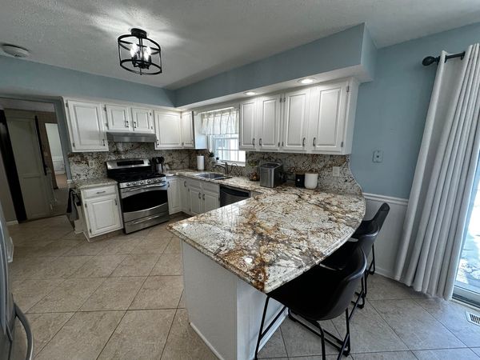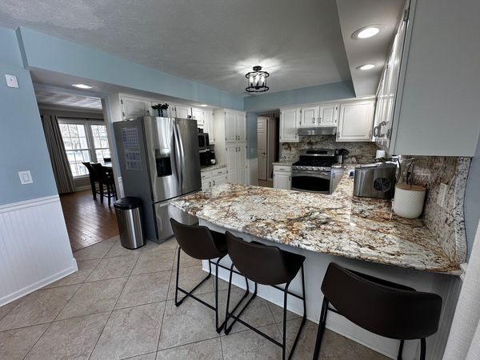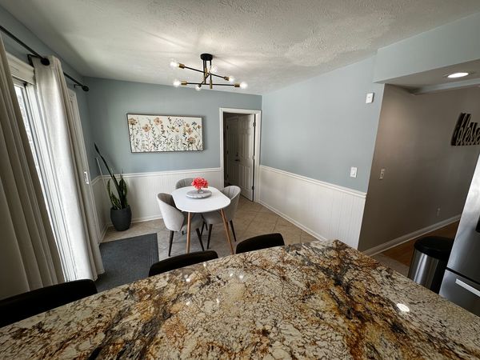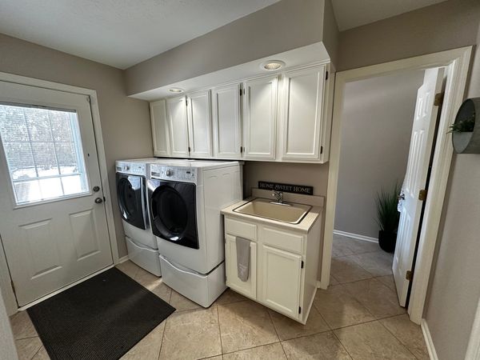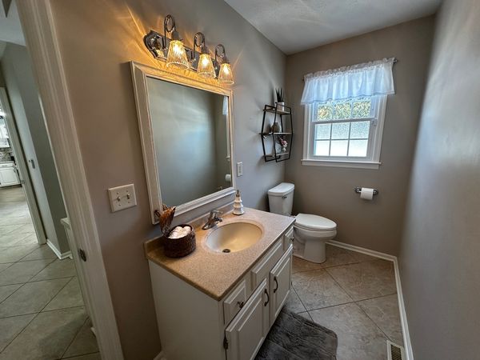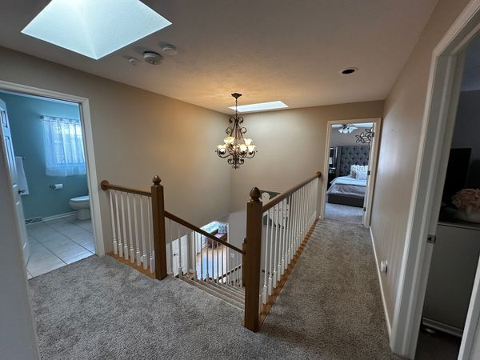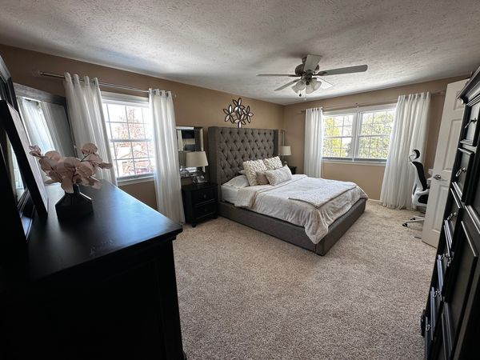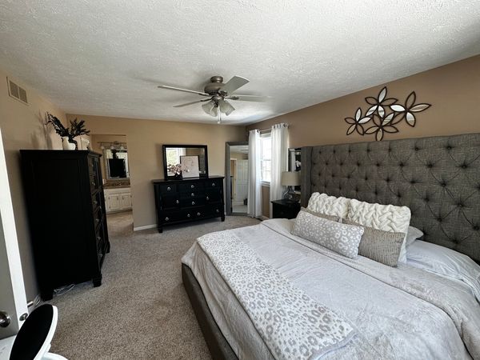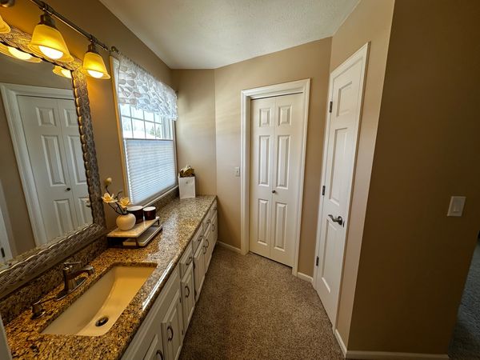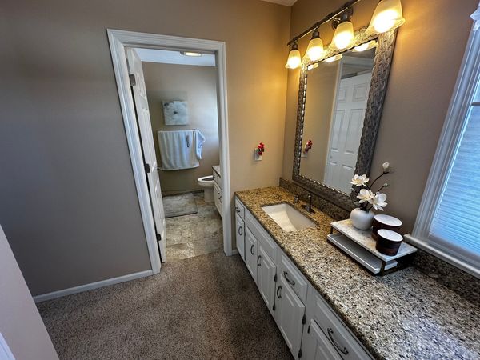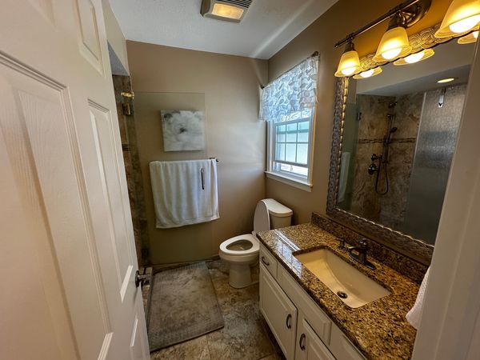1759 Rowntree Lane
Rockford, IL
61107
About this home
Beautiful well kept corner lot home in Red Oak Estates with a backyard oasis and unground pool! This elegant home is located in a quiet neighborhood just off of Perryville close to shopping, easy access to Highways and soon to be open Metra to downtown Chicago passenger rail. Other nearby areas of interest include Museums, State Parks, Hard Rock Casino, and the Alden Golf Club! Home has newer garage doors, windows, siding, pool water heater, pool lights & liner! Home was owned by licensed HVAC Business Owner so heating and cooling is meticulously kept with all bells and whistles! Large deck with customer shade tree canopy and inground irrigation system! Updated kitchen with granite counter tops and stainless steel appliances! COME SEE FOR YOURSELF AND PREPARE TO FALL IN LOVE!
