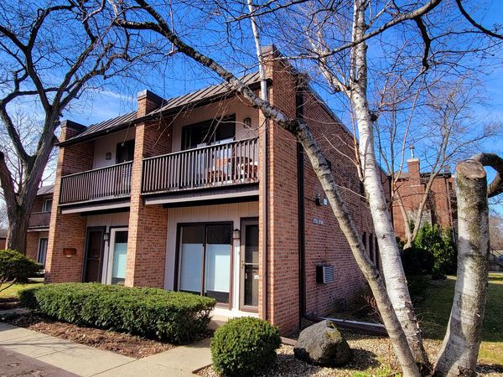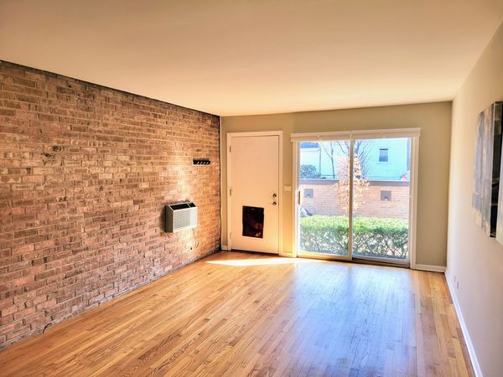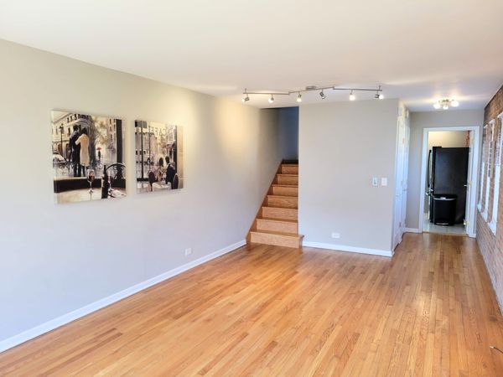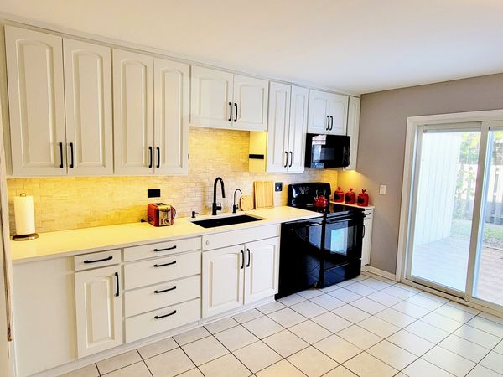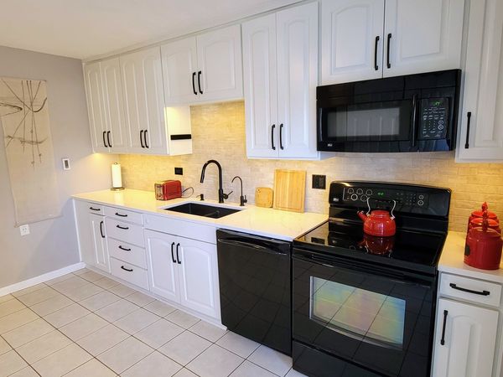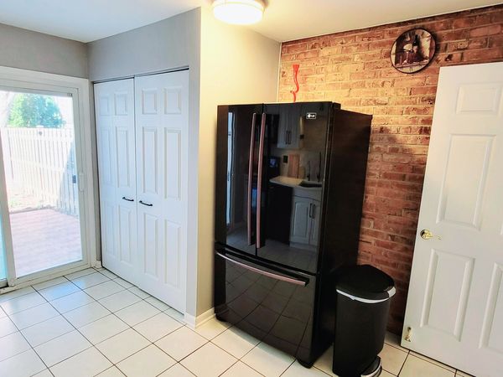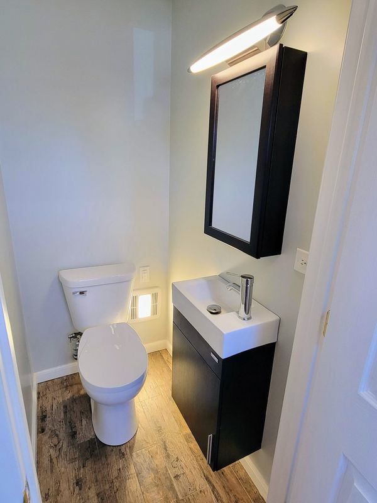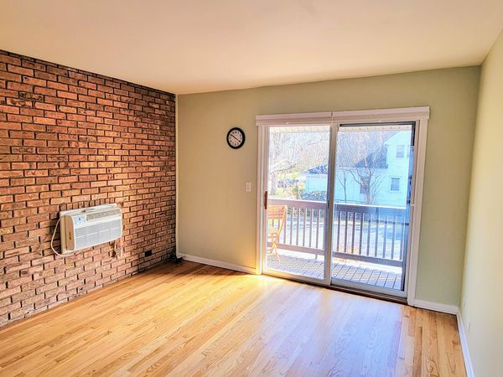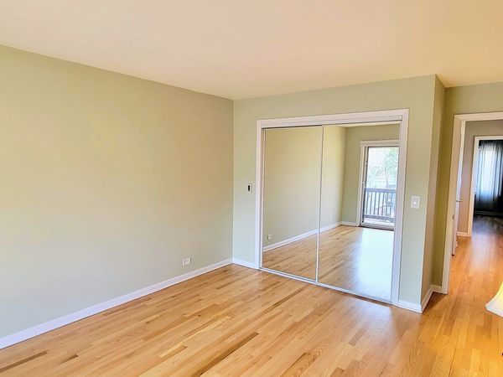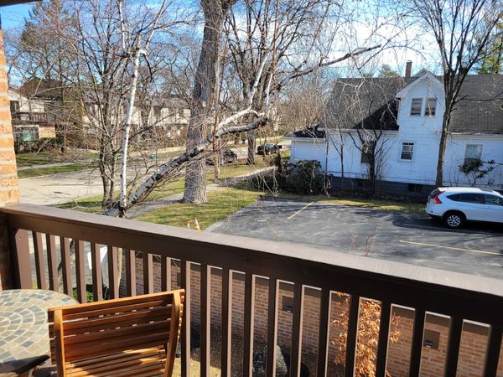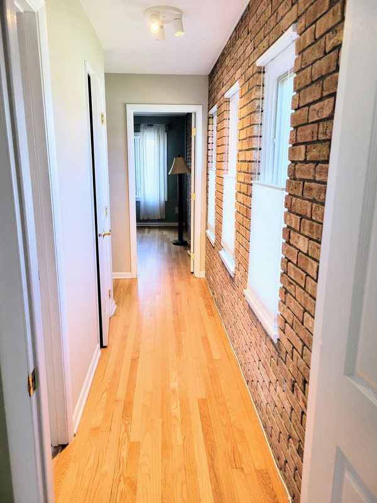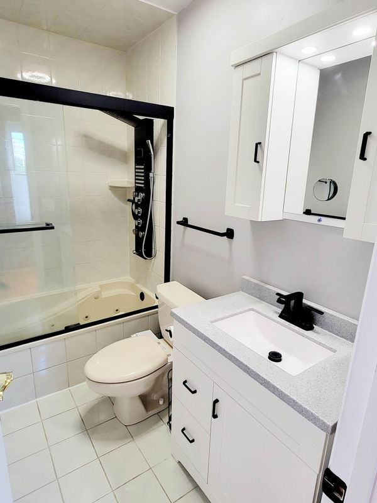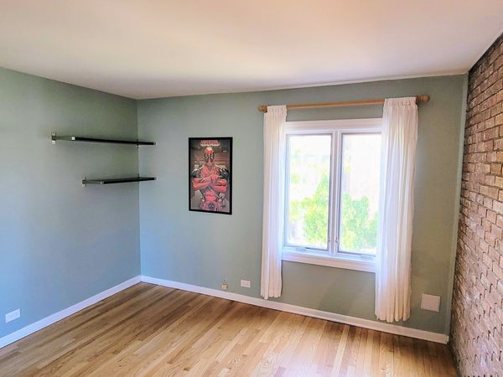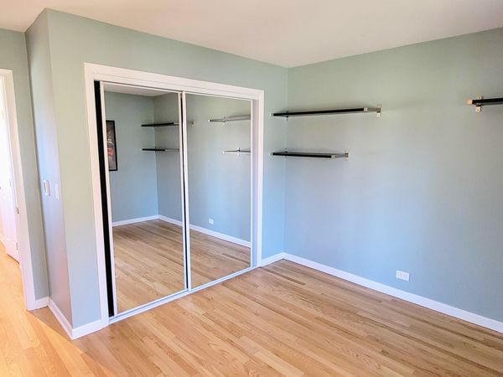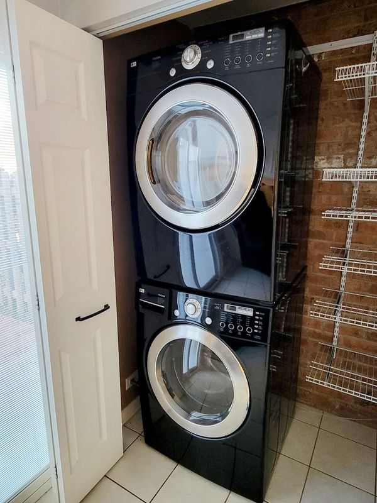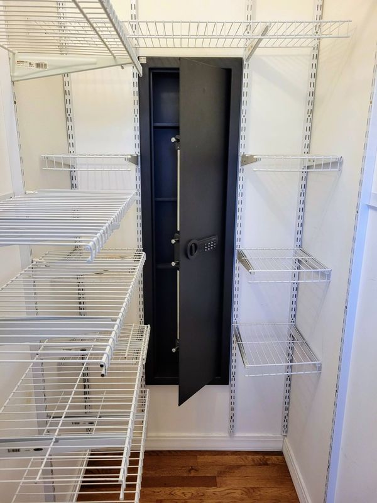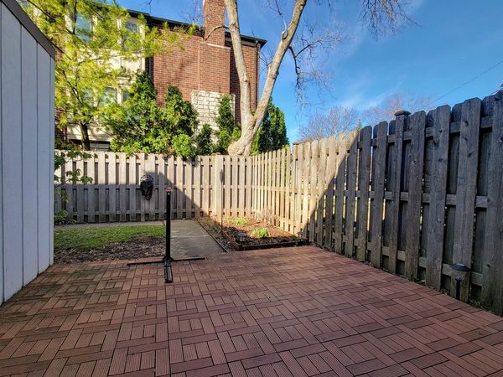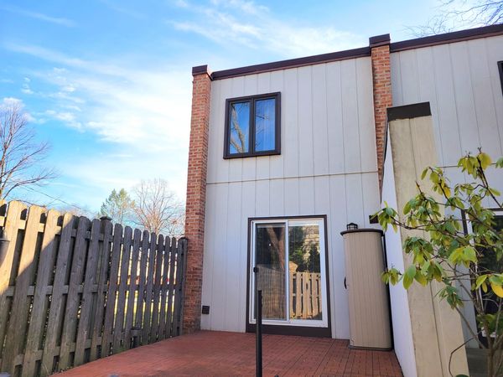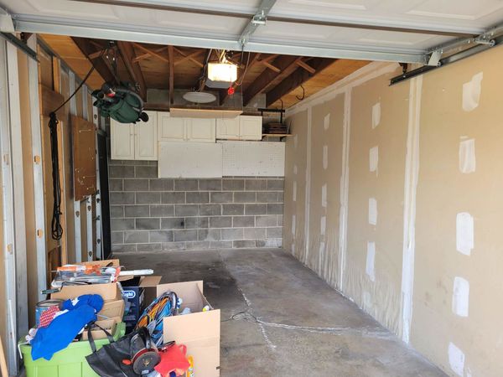1759 Henley Street
Glenview, IL
60025
About this home
This meticulously maintained end unit presents a unique opportunity for discerning individuals seeking a sophisticated living space. One of only three coveted two-level units in the complex, it boasts direct access to fenced-in area, ideal for outdoor entertaining or relaxation. Upon entering, be greeted by natural hardwood floors that flow seamlessly throughout the residence. The neutral color palette and exposed brick accents create a timeless elegance. The heart of the home is the recently renovated (2021) kitchen, featuring sleek wood cabinetry, premium quartz countertops, and appliances. Entire residence has been refreshed around 2022. The well-appointed bedrooms offer tranquil retreats, with the primary suite boasting a private balcony for indulging in quiet moments. In-unit laundry, a built-in safe, and five individual programmable heat controls along with full bath heated floor ensure comfort and convenience. This exceptional unit extends its value outdoors with a fenced-in patio perfect for enjoying the fresh air. The added benefit of a one-car detached garage provides secure and convenient parking. Situated within walking distance of the Metra train station, local shops, and restaurants, this residence offers convenience and accessibility to daily necessities.
