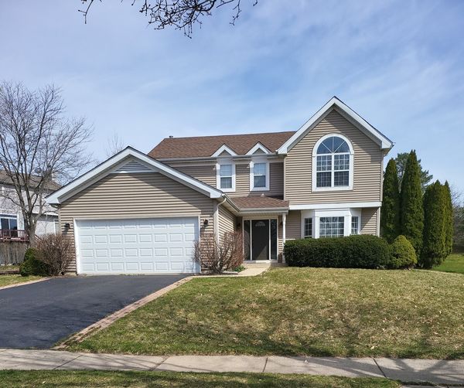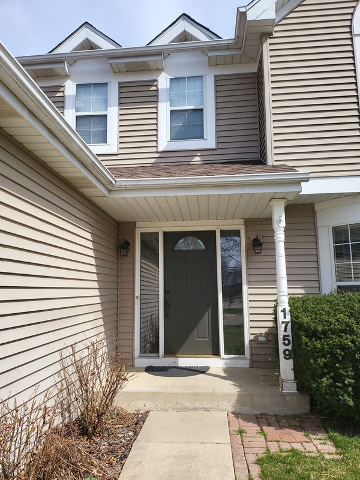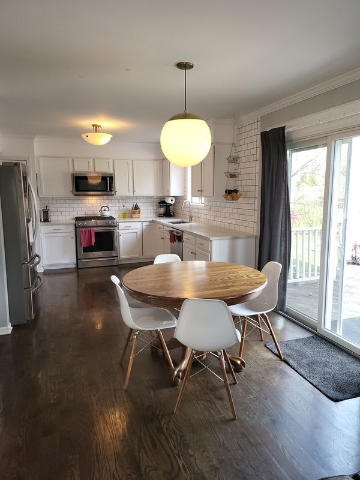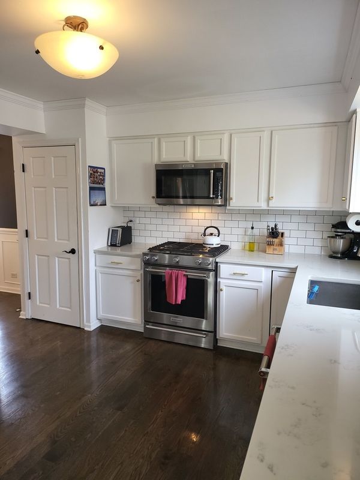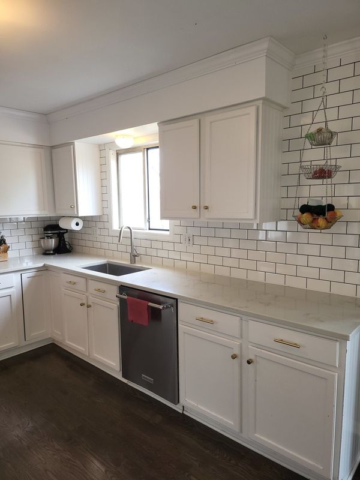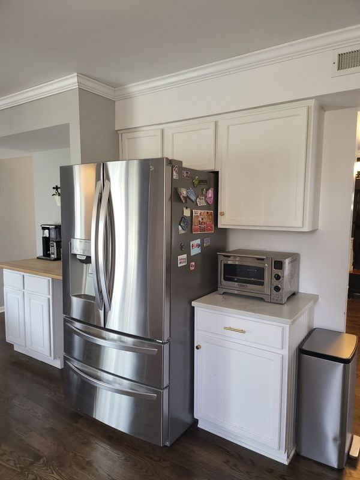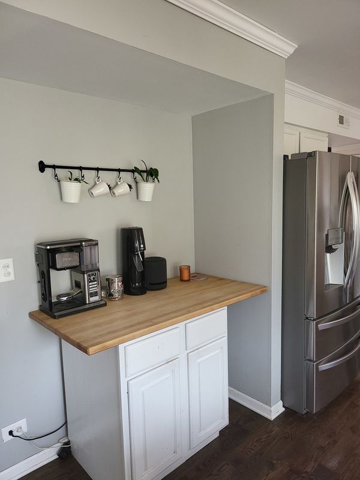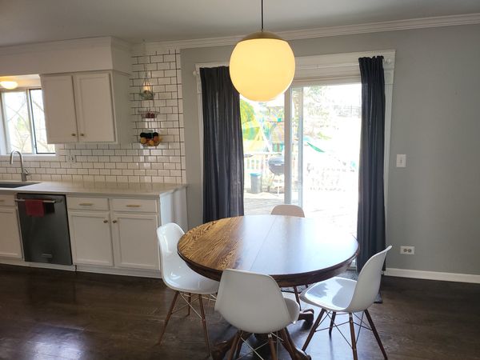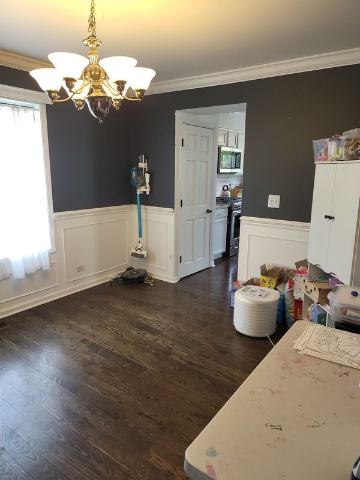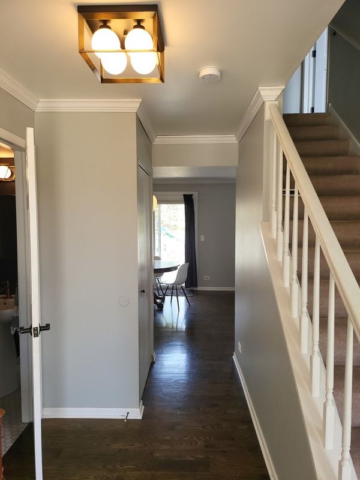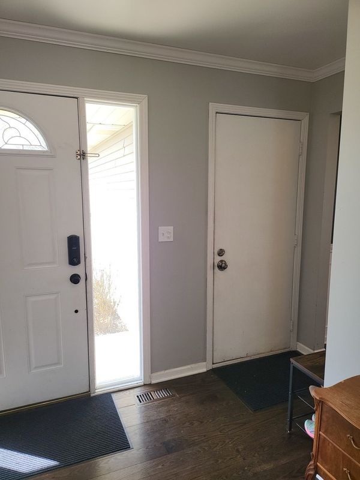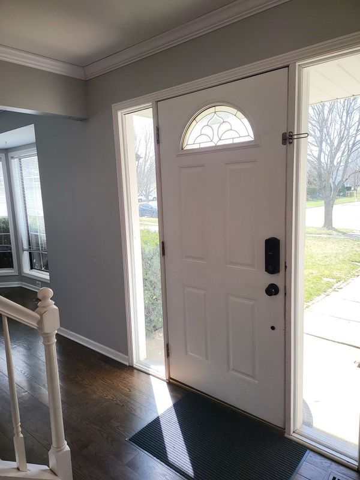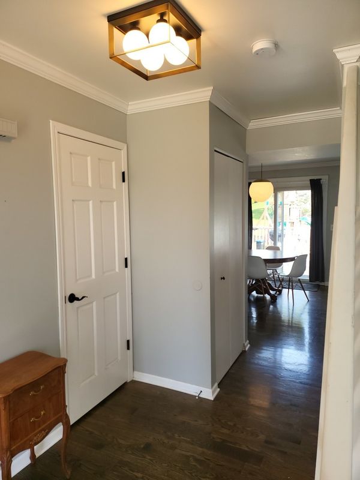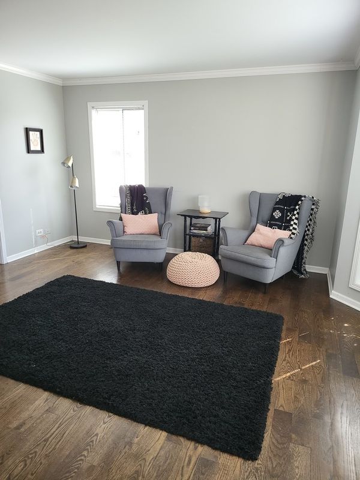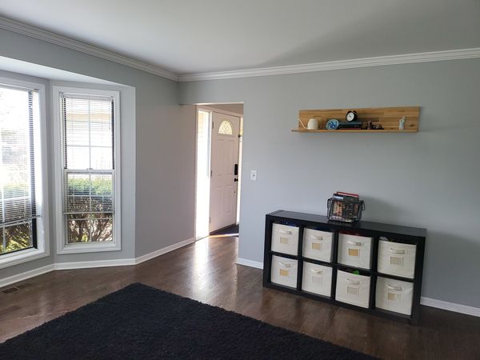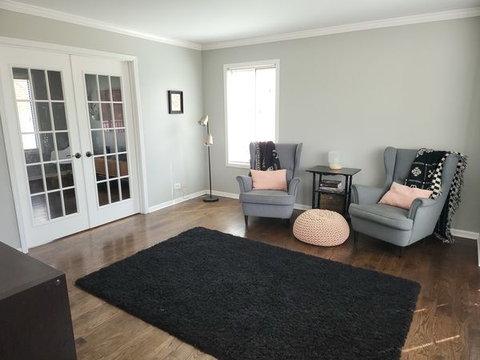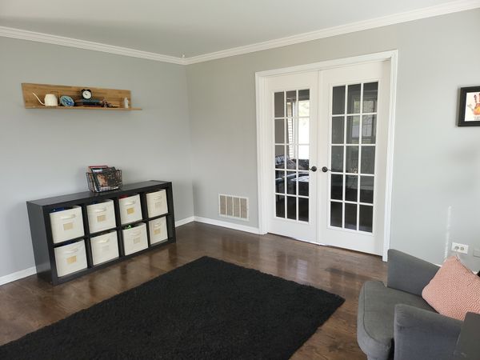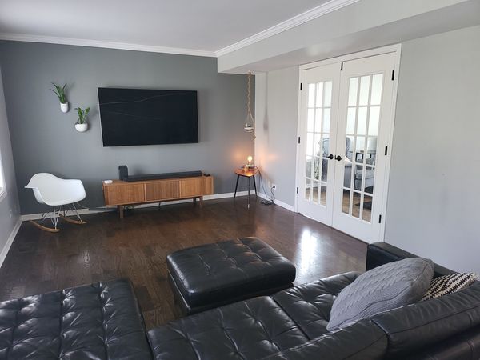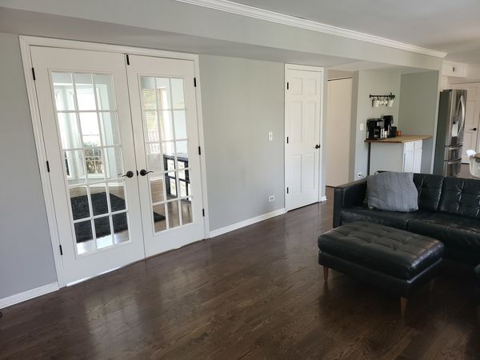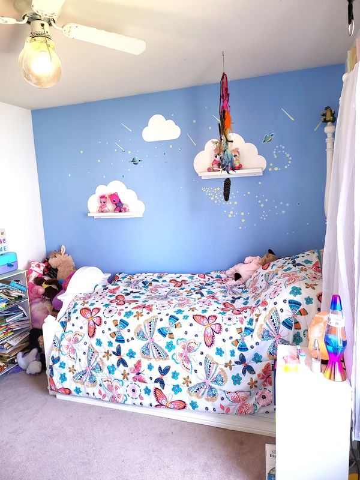1759 Deerhaven Drive
Crystal Lake, IL
60014
About this home
Welcome to this stunning Eastwood model that is a 5-bedroom, 2.5-bathroom home nestled in the desirable Hampton Hills neighborhood. As you enter, beautiful 4" hardwood plank floors will greet you, which are throughout the main floor along with crown molding for added sophistication, creating a warm and inviting atmosphere. The updated open kitchen features an eating area, stainless steel appliances, pantry closet, subway tiles backsplash, quartz countertops, white cabinetry with brass knobs and pulls, updated brass lighting, and plenty of storage space for all your culinary needs. Fix yourself a quick cup of java at the butcher block coffee bar and step outside to the tiered deck, perfect for enjoying your morning coffee or hosting summer barbecues with friends and family. The formal dining room is right off the kitchen and features crown molding, chair rail, and picture molding on the lower half of the walls with plenty of room to have family and friend gatherings. The family room continues the heart of the home with an eat-in kitchen and a family room that can be separated from the living room with French doors. The living room is just off the foyer and provides privacy and added charm with the bay window. The primary en-suite boasts vaulted ceilings and palladium window, adding an elegant touch to the space. Relax in a large soaking tub or take a quick shower, then go to your spacious walk-in closet to get ready for the day. The rest of the bedrooms are all generously sized with nice closet space. Don't forget that a laundry closet on the 2nd floor saves you numerous trips up and down the stairs to do your laundry. There is white trim and doors throughout the home with bronze hinges and door pulls. For your convenience there are plenty of ceiling fans throughout the entire home, including in each bedroom. On one side of the basement are a couple of finished areas, one being a rec room area, the other a gaming area or it could be a toy area, exercise area, etc. The built-in playhouse under the stairs completes the basement area. On the other side of the basement is a large bedroom with a double closet and recessed niche for a desk, or this could also be a home office. The driveway is wider because of the brick-lined apron on each side, giving you more room to maneuver your cars. This home is perfectly situated, backing to the peaceful Ken Bird Park, offering a tranquil retreat in your backyard. With close proximity to major shopping, restaurants, entertainment, and amenities, this home offers the perfect combination of convenience and comfort. Don't miss your chance to make this house your new home!
