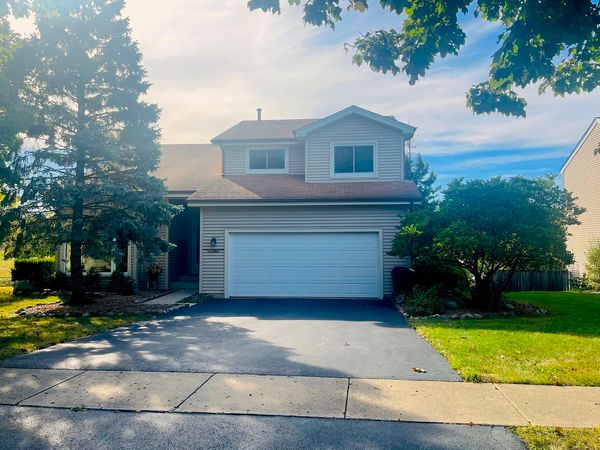17587 W Dartmoor Drive
Grayslake, IL
60030
About this home
Well maintained, popular Woodland model featuring 4 bedrooms plus spacious loft seeks new owners to love and live here! You will love the soaring ceiling of the living room just off the generous sized foyer. Attached to the living room is the dining room. Along the back of the house is an open concept with a remodeled kitchen offering beautiful 42" wood cabinets and black granite countertops. The eating area flows seamlessly into the family room with wood burning fireplace. Just off of the family room, the screened porch is inviting and overlooks the incredible backyard. You will love how the home overlooks the wetlands offering privacy and beautiful year round views. Upstairs, the large primary suite features a balcony and large attached bath with double sinks, large walk in closet and shower. Just off the primary is the large loft overlooking the foyer/living room. Three more bedrooms at the end of the hall with another full bathroom complete the second floor. Down in the basement, a workshop, family room, rec room complete with pool table, invite for entertainment- walk right out to your patio and large backyard from the basement!
