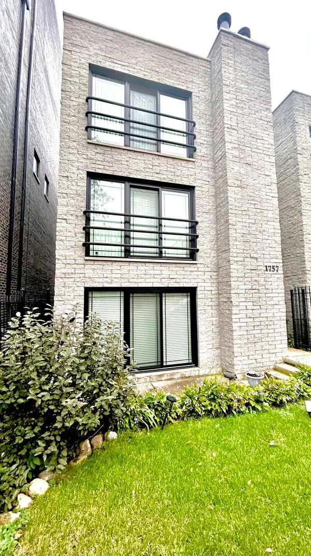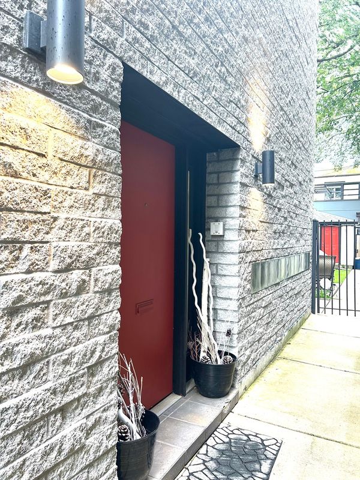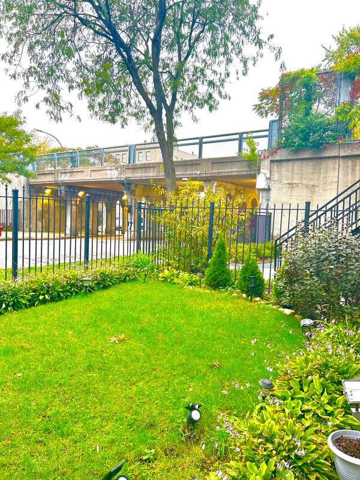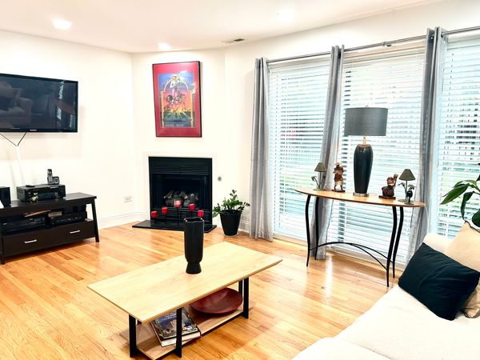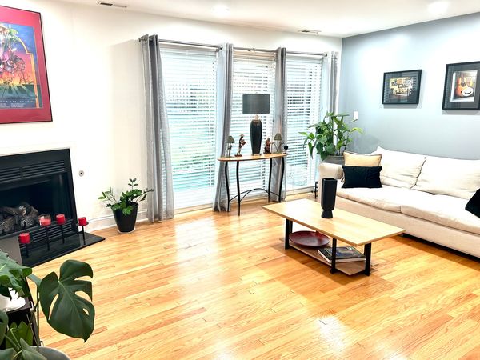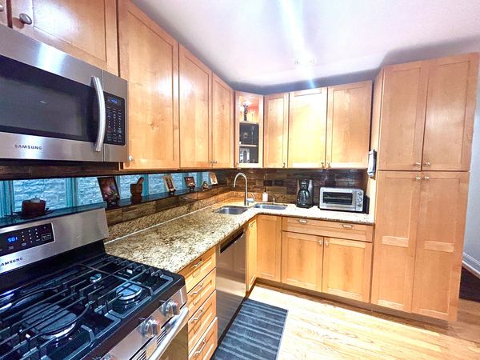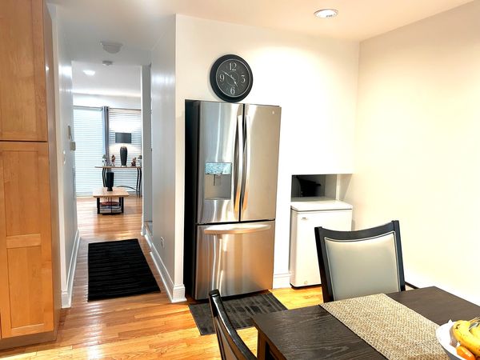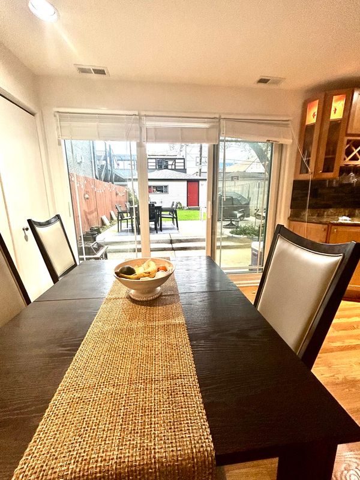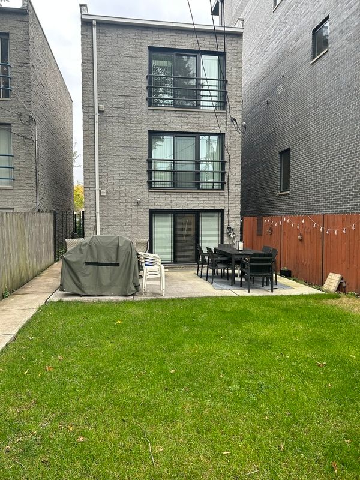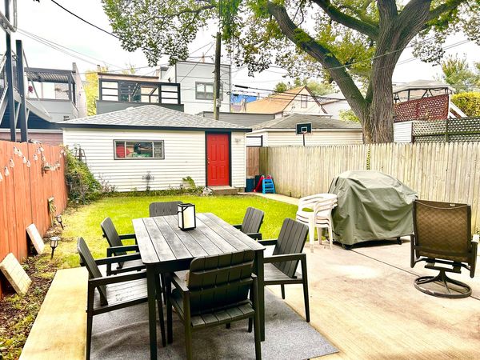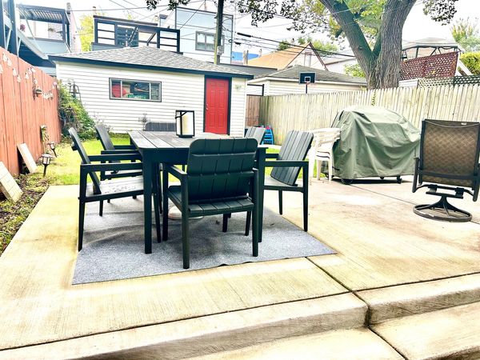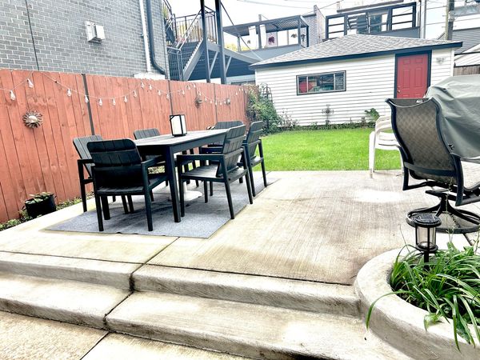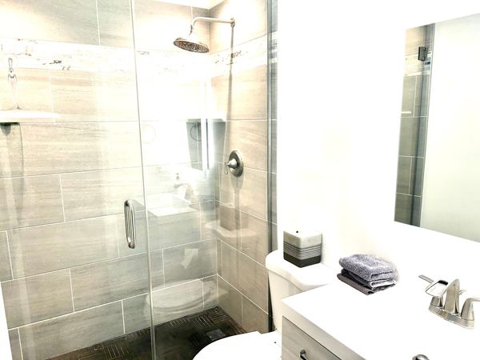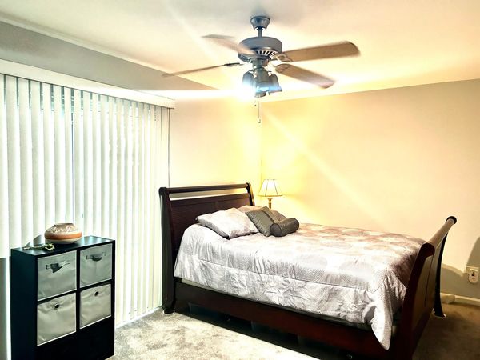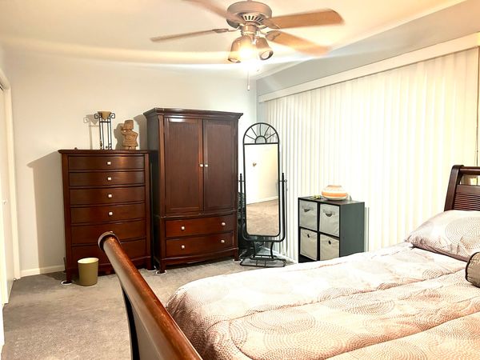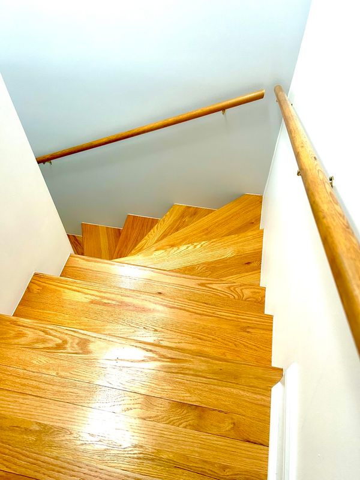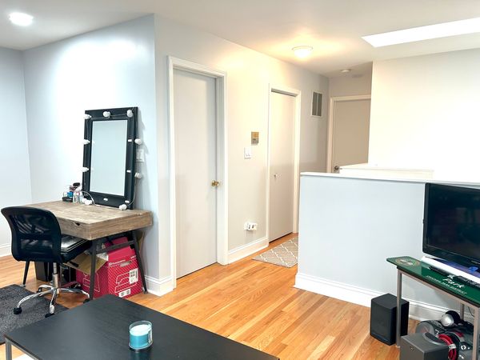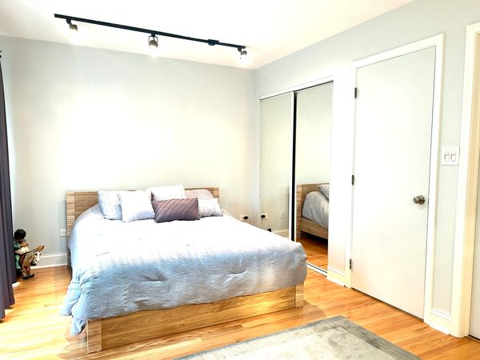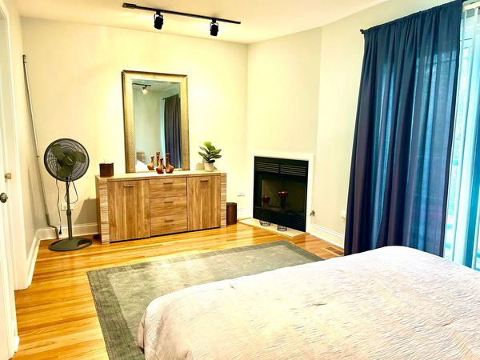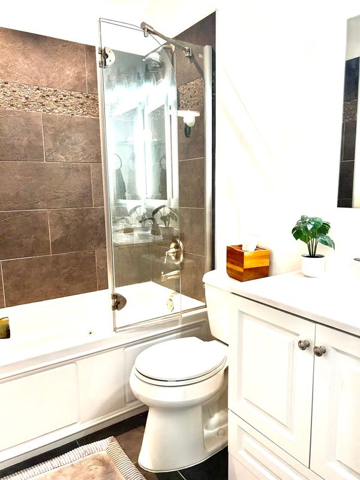1757 N Campbell Avenue
Chicago, IL
60647
About this home
Your dream can become reality if you thought of hopping on the 606 Trail, taking a short walk to city treasure Humboldt Park or one of many restaurants located a short walk to the Blue Line, Wicker Park and Logan Square while living in a move-in ready 3-story single family brick home, with large secure front lawns and back yard with a 2-car garage. This contemporary home offers a very comfortable layout consisting of an open living room with a fireplace adjacent to a welcoming foyer leading to a modern kitchen-dining area surrounded by hardwood floors and recessed lighting that flows onto the new outdoor patio connected to yard for gardening and making wonderful memories. The 4 large bedrooms offer large closets. The primary bedroom has 2 closets (1 walk-in) and a fireplace. The 2 modern full bathrooms are surrounded by ceramic-stone tiles and fixtures. One bathroom has a walk-in shower, and the other a jetted tub. It gets better. This home offers a host of recent major improvements. In 2018 tuckpointing, brick sealing, concrete walkway and patio were completed. In 2020 patio doors, windows for Juliet balconies and new roof were installed, and in 2022 a new hot water heater was installed. This home is well-kept and a delight to show. Schedule your appointment today!
