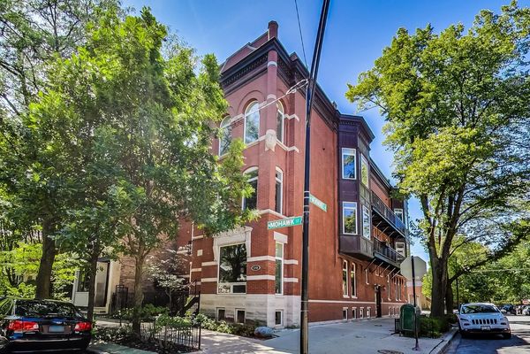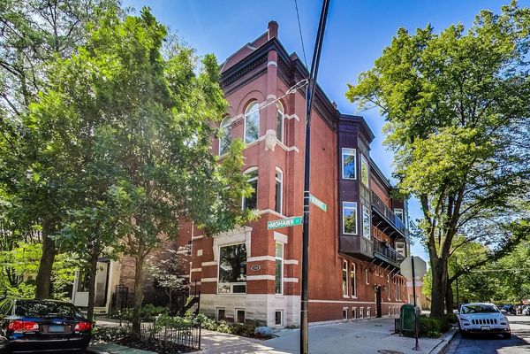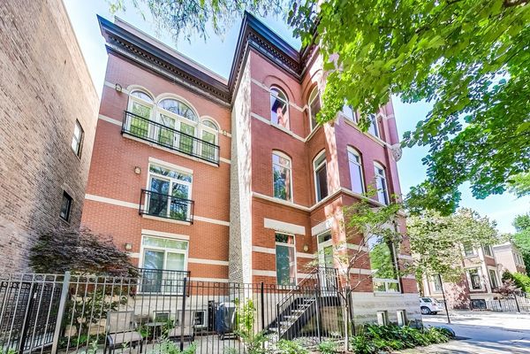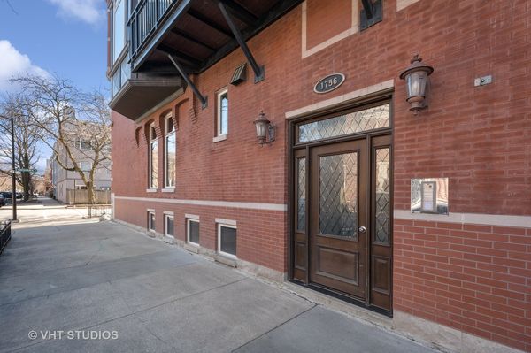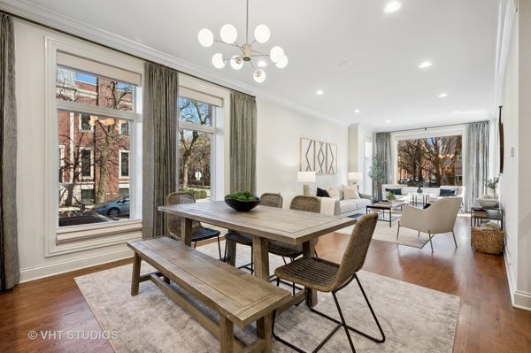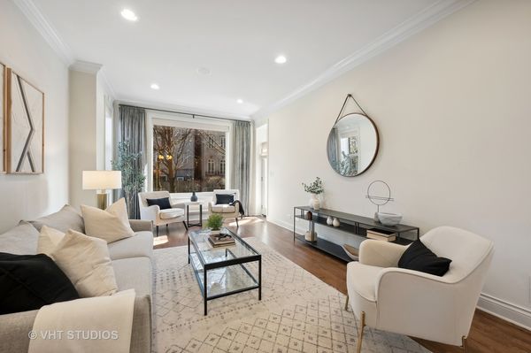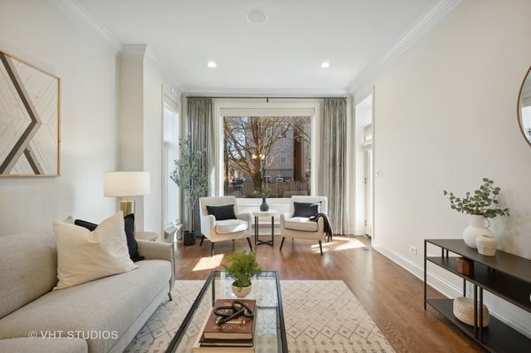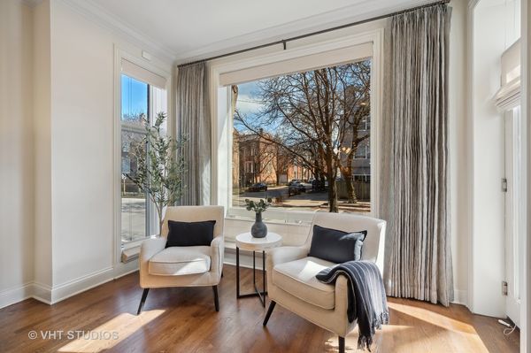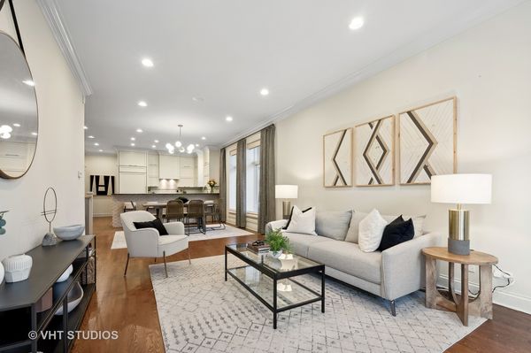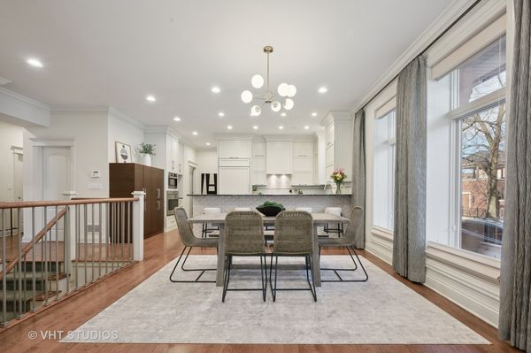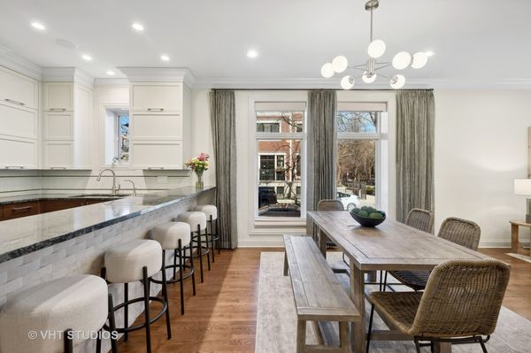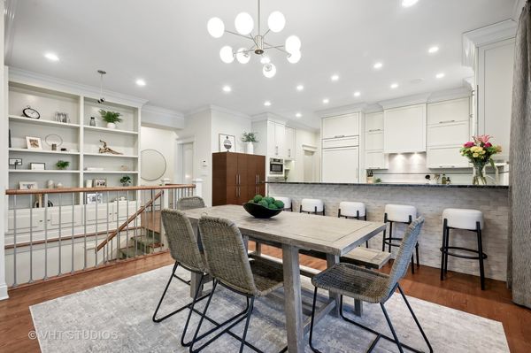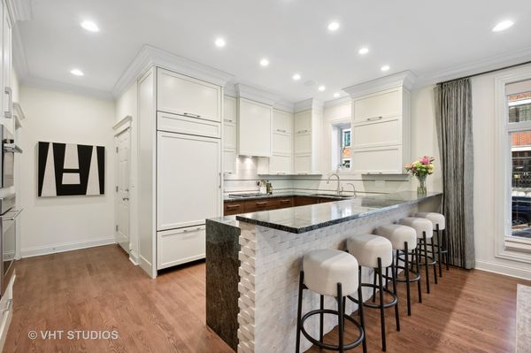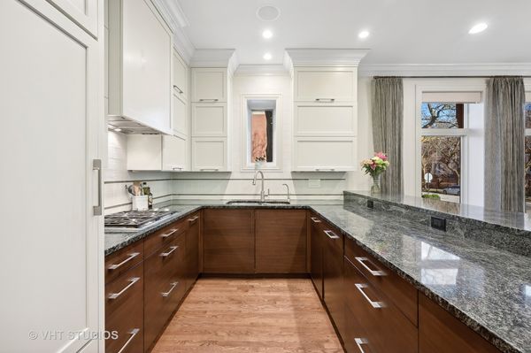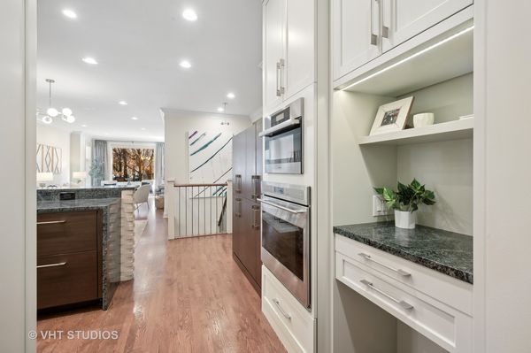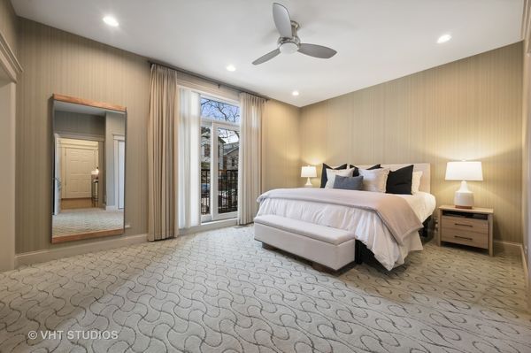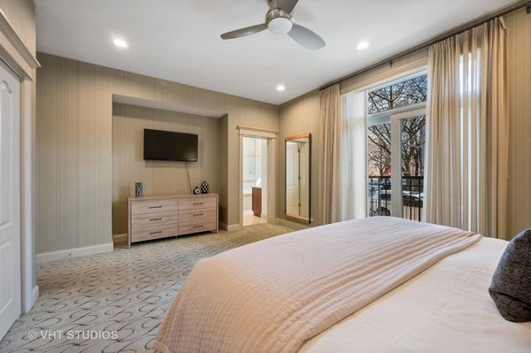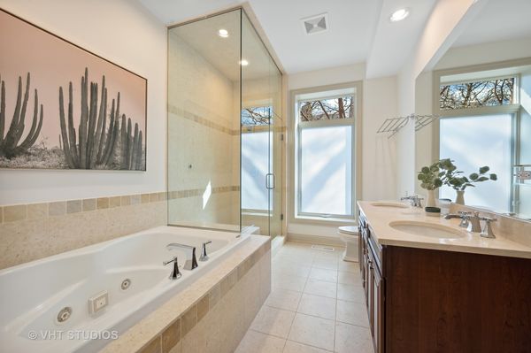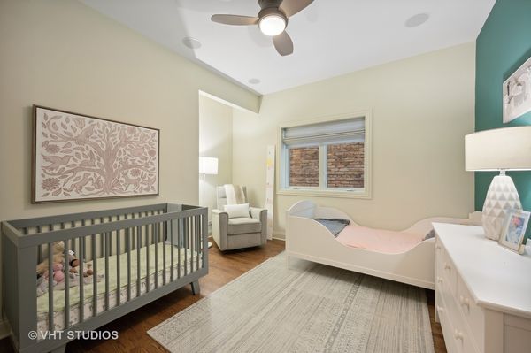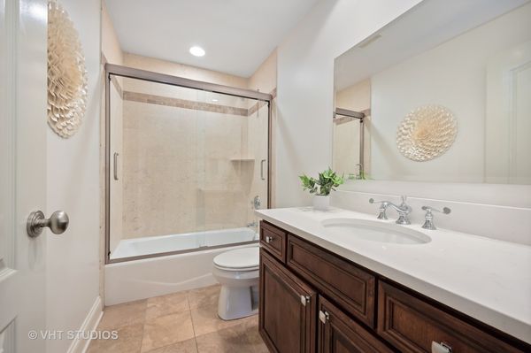1756 N Mohawk Street Unit 1E
Chicago, IL
60614
About this home
Situated on one of Lincoln Park/Old Town's most picturesque and serene blocks, this sophisticated 4 bedroom, 3.1 bath corner duplex down is truly exceptional. With multiple exposures and sprawling picture windows, natural light pours in throughout the entire 3000 sq. foot home situated on the corner of Mohawk and Menomonee streets. The expansive main level offers an ideal open layout, seamlessly connecting the kitchen to the dining and living areas, then leading out to a secluded patio, perfect for entertaining and everyday living. The renovated chef's kitchen, custom-designed by Modern Millwork, features a high-end appliance package including a SubZero refrigerator plus additional SubZero fridge and freezer drawers, a Wolf Oven with vented hood, Ann Sachs tile backsplash, a walk-in pantry, and ample breakfast bar seating. Many notable features include tall ceilings with stunning 10-inch crown molding, a Crestron-controlled AV system with speakers and surround sound, custom blinds and draperies, walnut-stained hardwood floors, and professional closet systems throughout. The luxurious master suite boasts a spacious bedroom, walk-in closets, and spa-like bathroom with marble double vanity, separate jetted tub, and steam shower with rainshower. There is an additional bedroom and bathroom located on the main level. The lower level of this home is equally impressive with a family room, two additional bedrooms and a laundry room. Walk downstairs to the inviting family room featuring a gas fireplace, limestone mantel, built-in bookcase, and wet bar with beverage refrigerator and ice maker. The lower level also features a third bedroom with ensuite bath; and an oversized 4th bedroom or bonus recreation room. Spacious laundry room with side-by-side washer and dryer with adjacent sink and upper cabinets. This very well-maintained, boutique building in the heart of Old Town features a rare attached and heated garage parking space. Enjoy the convenience and security of having your vehicle parked just steps away from your front door. This beautiful home is located in the highly sought-after Lincoln School district and is just a short stroll away from Bauler Park, Lake Michigan, top-rated restaurants, the Lincoln Park Zoo and transportation, including the Brown and Red lines. Exceptional opportunity with this beautiful home on Mohawk Street!
