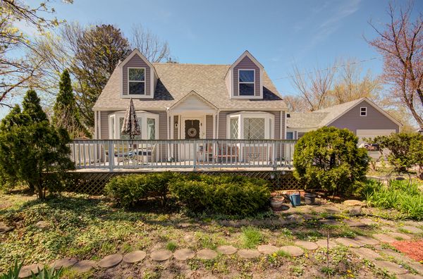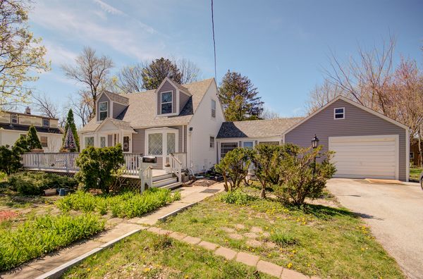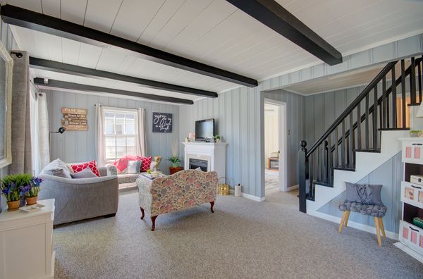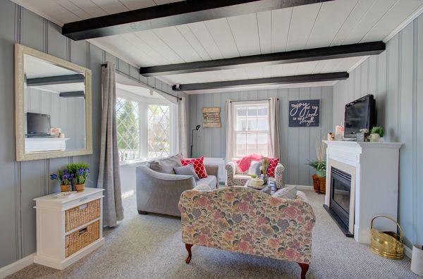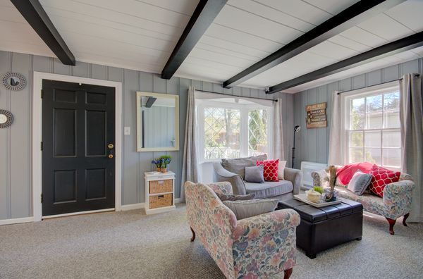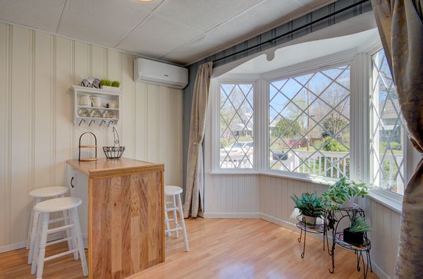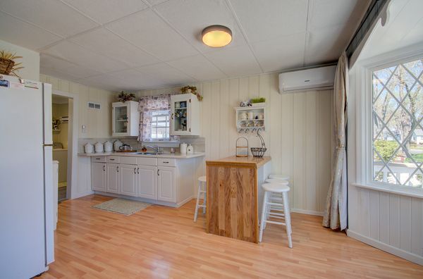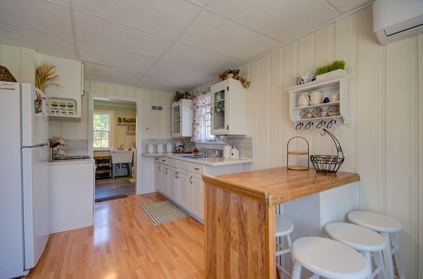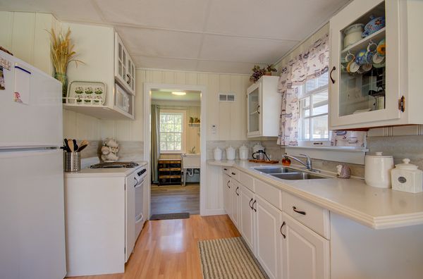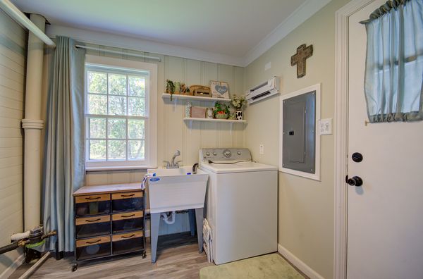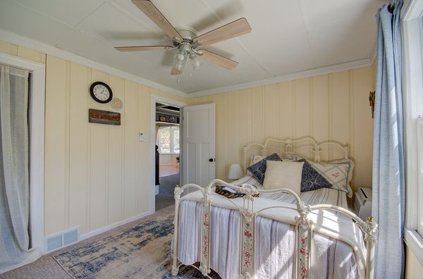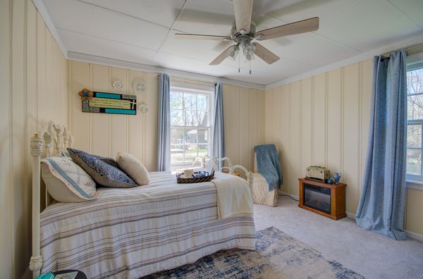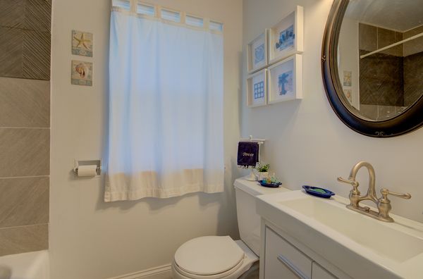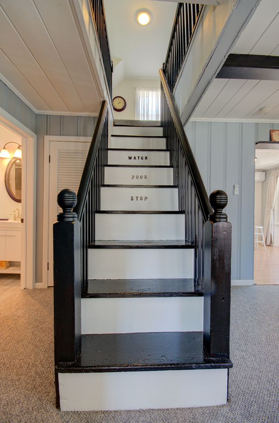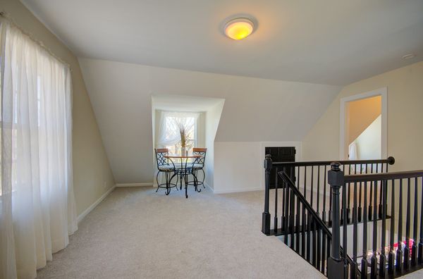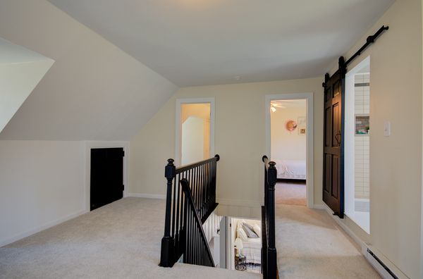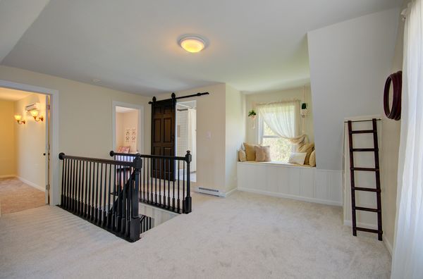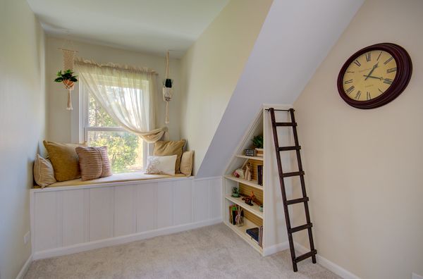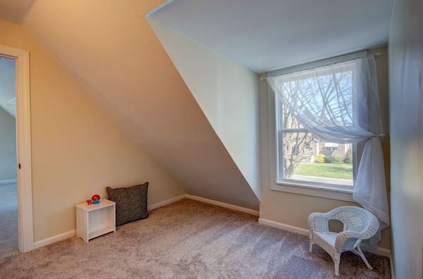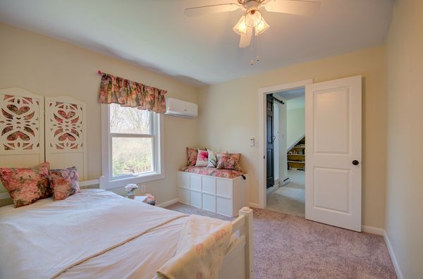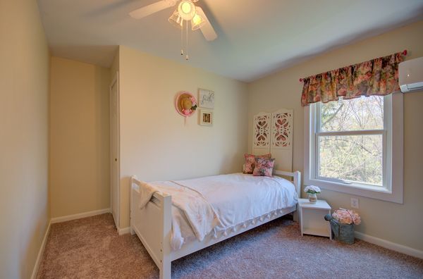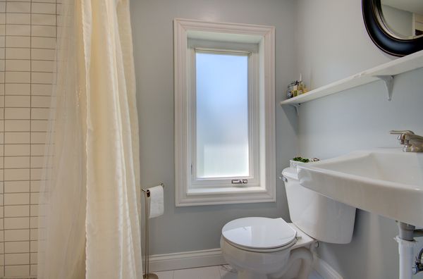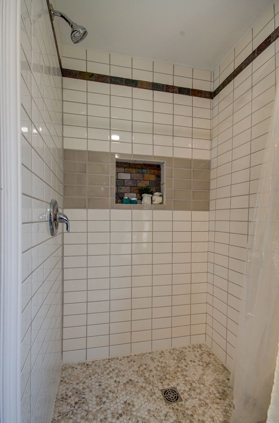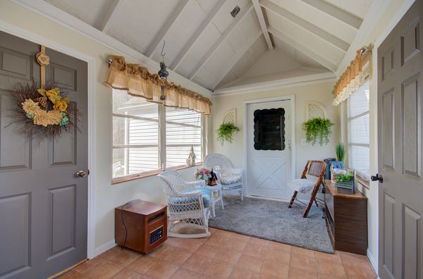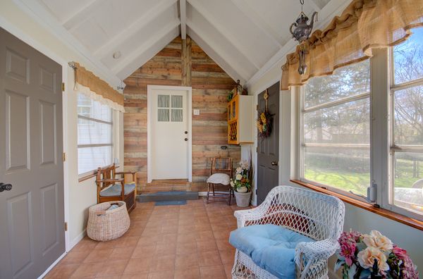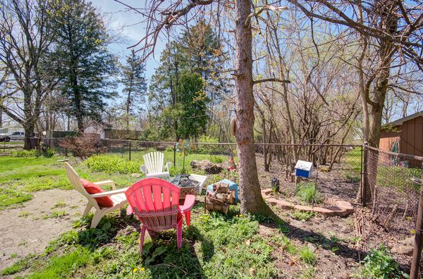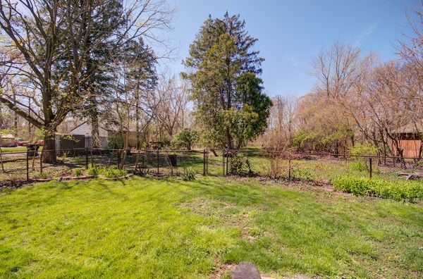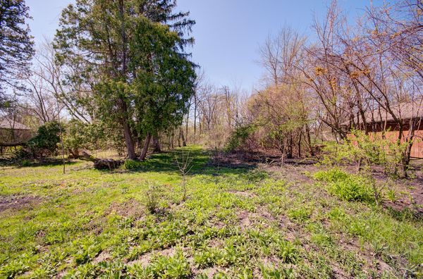17556 65th Avenue
Tinley Park, IL
60477
About this home
Imagine stepping into a picturesque Cape Cod-style home nestled in a serene wooded backyard, just a stone's throw away from the charm of downtown Tinley Park, where they are building Harmony Square; another wonderful feature added to the benefits of living in lovely Tinley Park. This delightful cottage-like abode boasts three cozy bedrooms and two bathrooms, offering a perfect blend of comfort and style. As you escape to the backyard, a charming breezeway invites you to relax and soak in the tranquility of your surroundings. Inside, the home unfolds with beautifully remodeled interiors, showcasing a blend of modern amenities and timeless elegance. The heart of the home is a captivating loft, complete with an adorable reading nook where you can unwind with your favorite book or simply enjoy the peaceful ambiance. The thoughtful design and attention to detail create an inviting atmosphere, making every corner of this home a delightful retreat.
