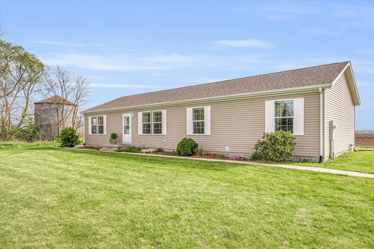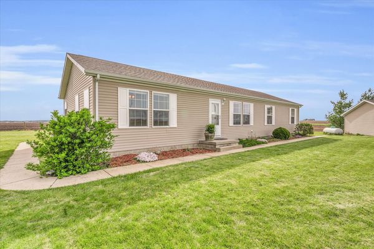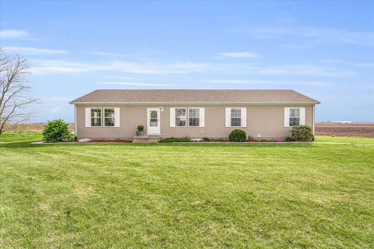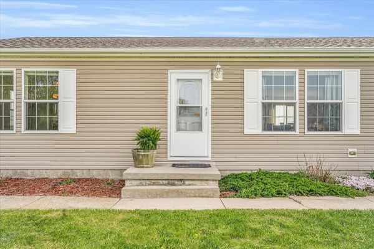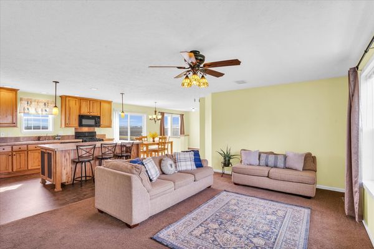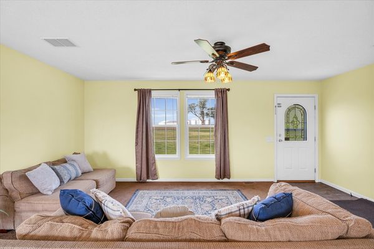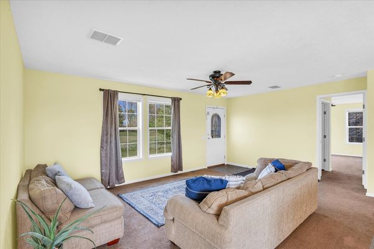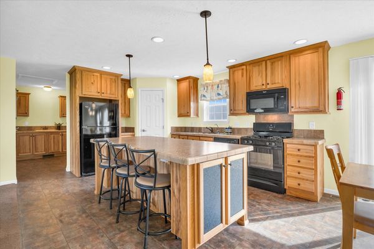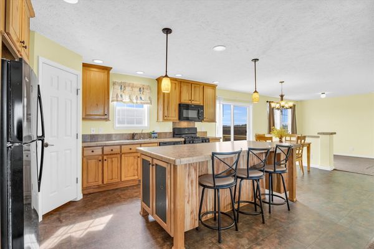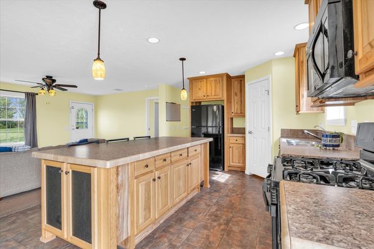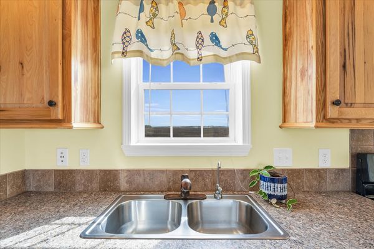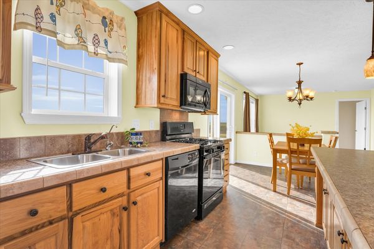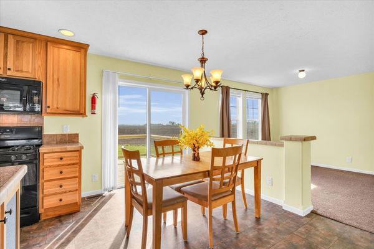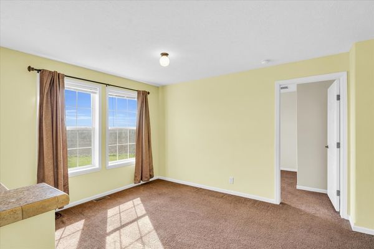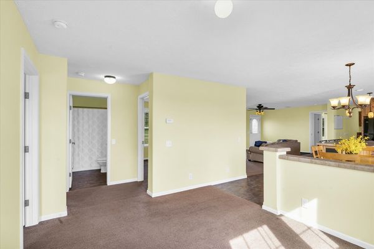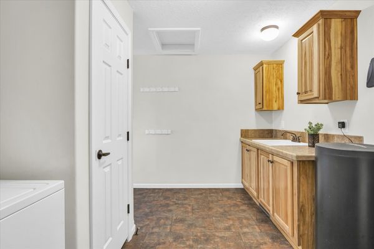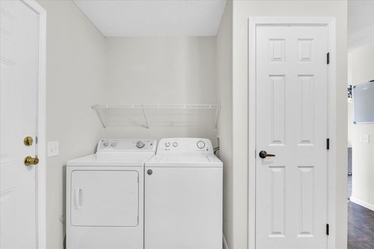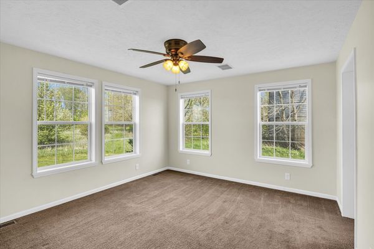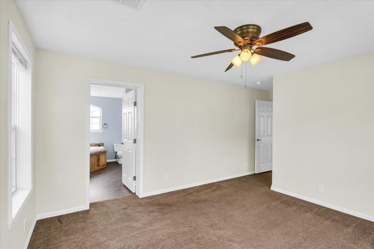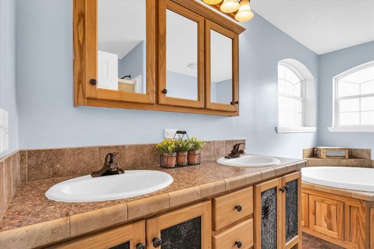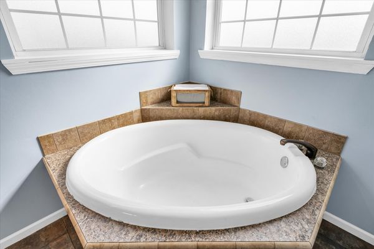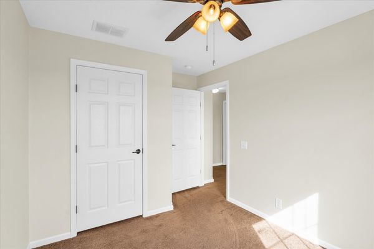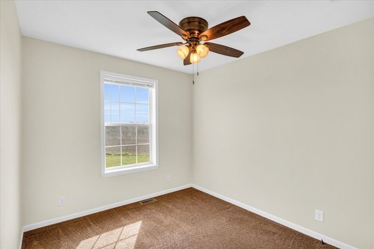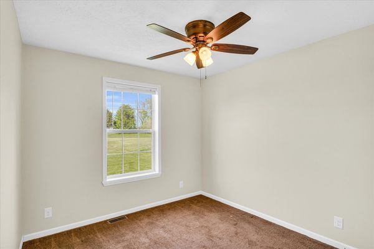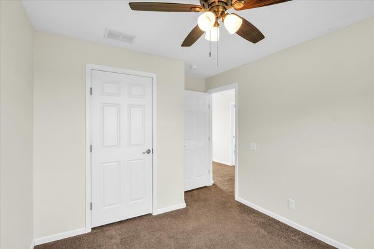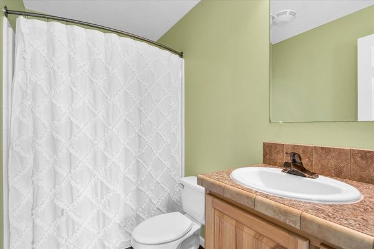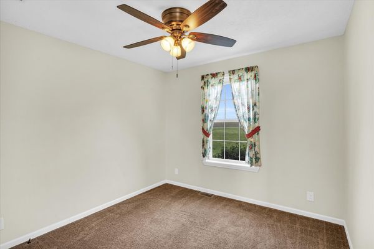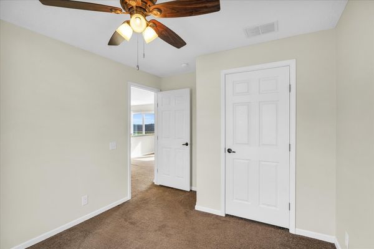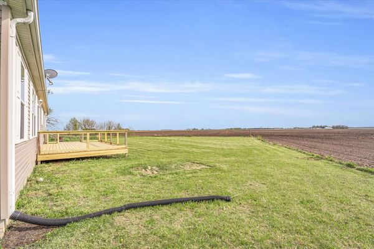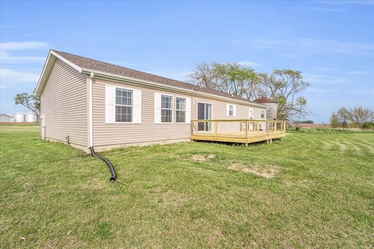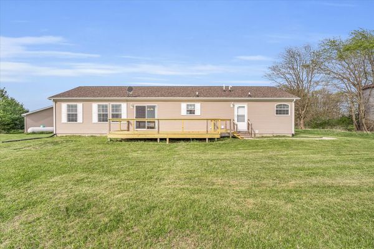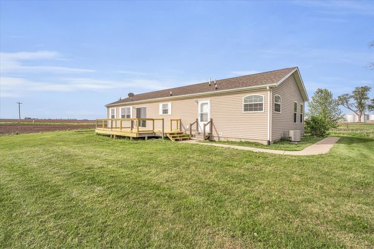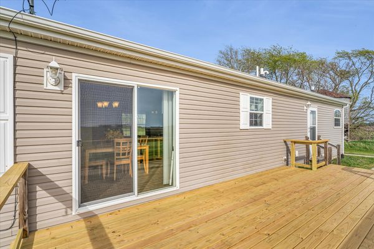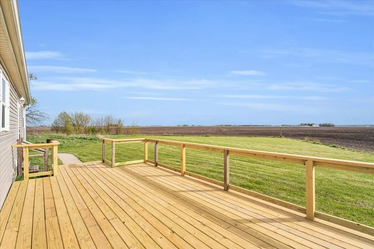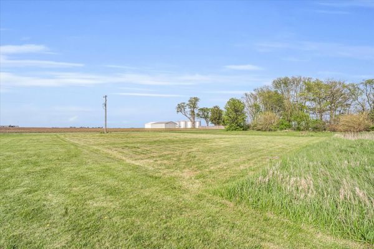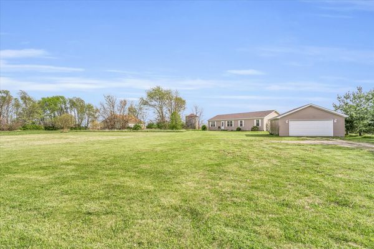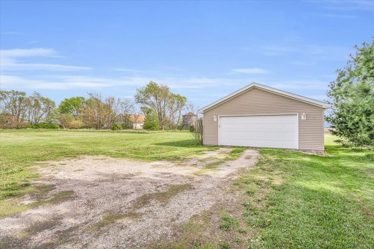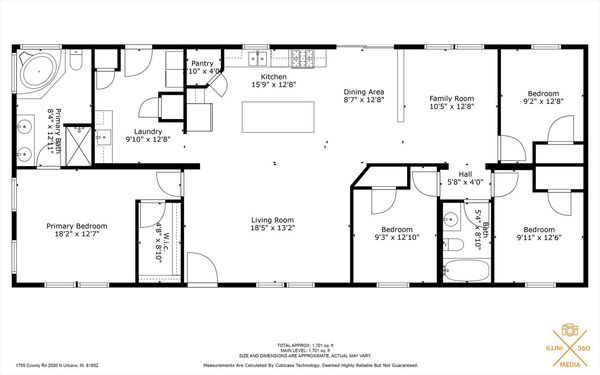1755 County Road 2000 N
Urbana, IL
61802
About this home
This one story home located approximately 5 miles NE of Urbana, was built in 2014 and is purposefully situated on 1.71 acres to enjoy our gorgeous prairie sunsets. The home has 1728 SF, 4 bedrooms, 2 full baths and 2C detached garage. The split floor plan finds the primary suite with full attached bath and 3 remaining bedrooms divided by the open flow of the main living area. The kitchen is the heart of this home featuring plentiful cabinetry, walk-in corner pantry, good counter space and a generous island with seating plus an adjacent dining space. The handy laundry room is located off the kitchen with extra storage area and access to the backyard. Sliding doors off the dining area lead to the newly built deck for enhanced outdoor living and expansive country views. The acreage is basically open yard area at this time with plenty of space to plan your hearts desire. Wonderful possibility to homestead, raise poultry, small animals, gardening, add outbuildings, fruit trees etc..no HOA to cramp your dreams! This home is 2x6 construction with private well, private septic and the water softener system is owned. The interior has been freshly painted, the roof was a tear-off 2021 with a fully transferrable warranty, furnace, AC, water heater 2014. Historically, this parcel was part of a 400 acre farm owned by the Stevens family for 175+ years prior to retirement. George was known as the "Corn King" because the family donated Illini super sweet for the Urbana Sweet Corn Festival for many years. An original corn crib is still located in the SE corner and is part of this parcel. We would love to have you come take a look, you will be glad you did!
