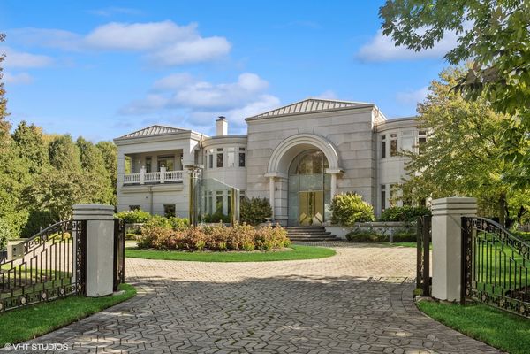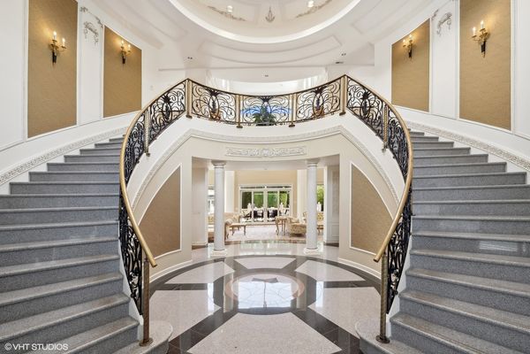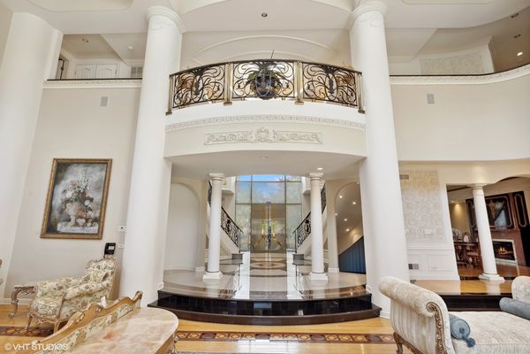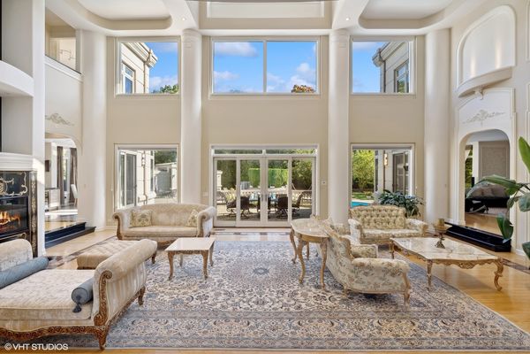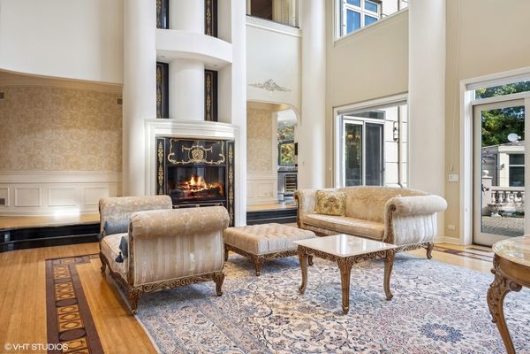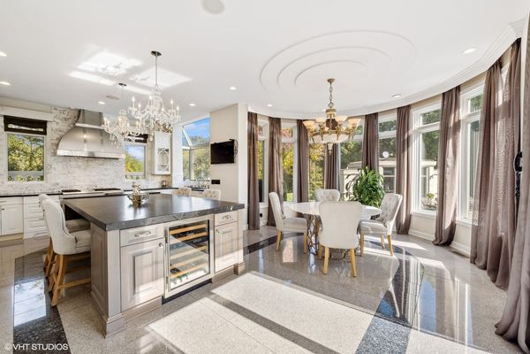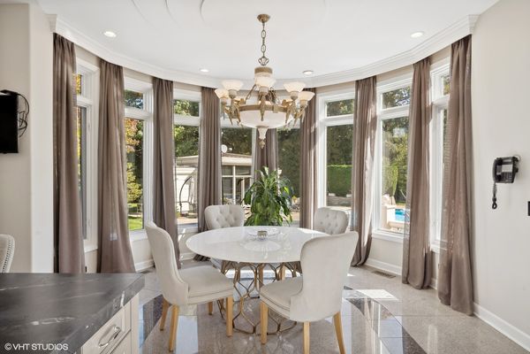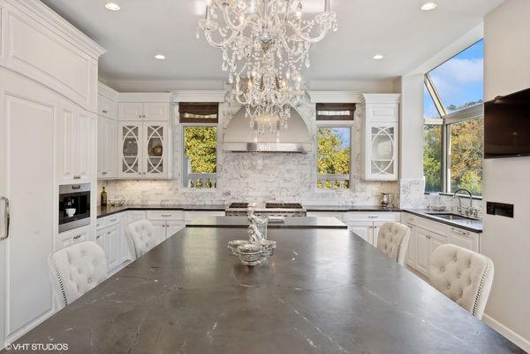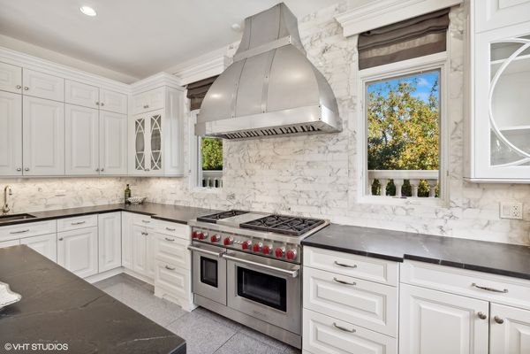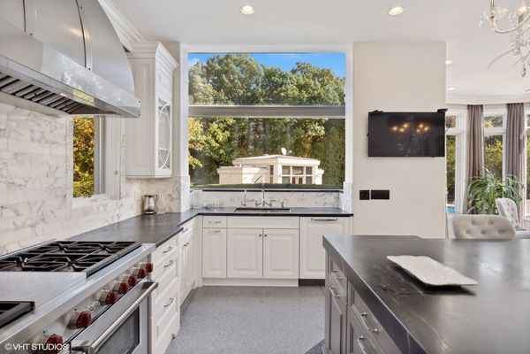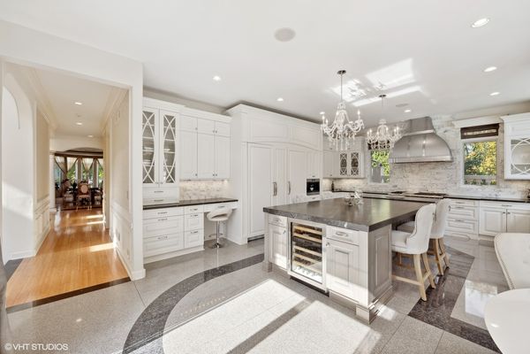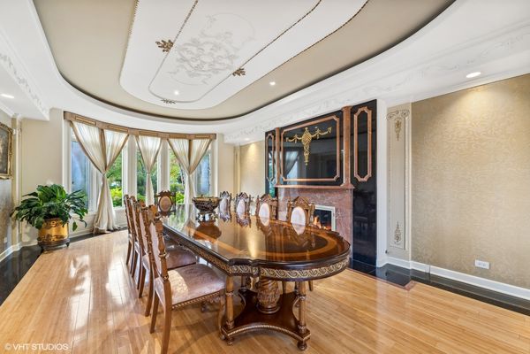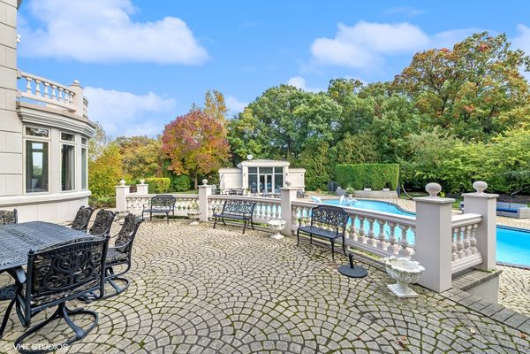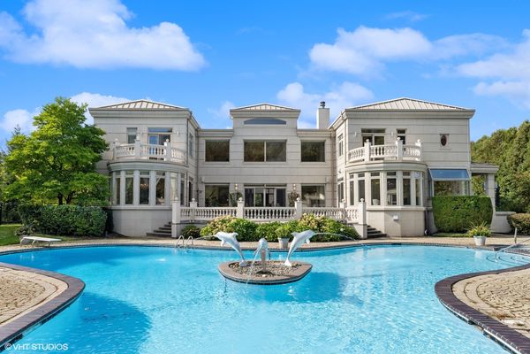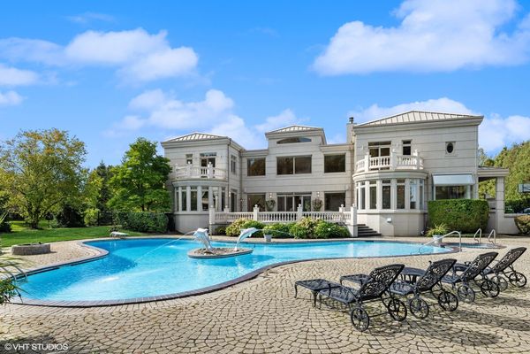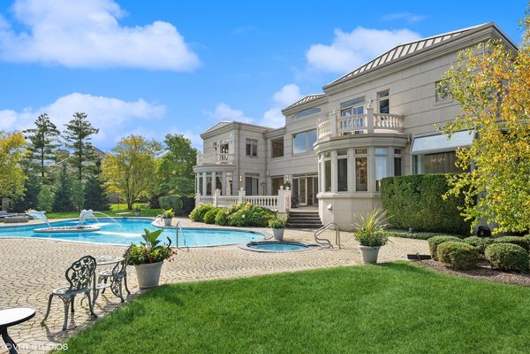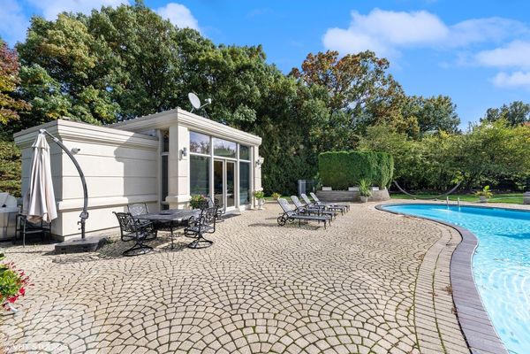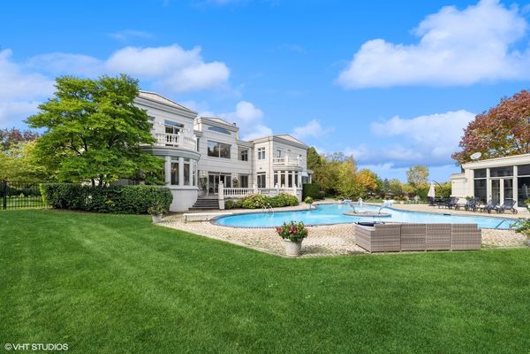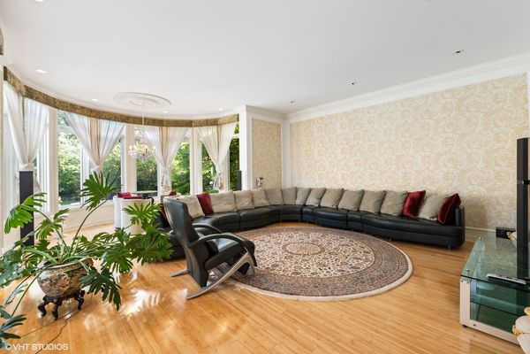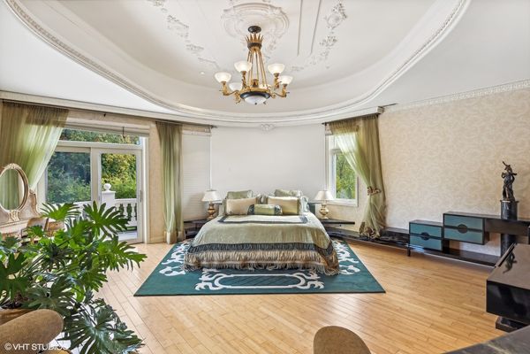1755 Braeside Lane
Northbrook, IL
60062
About this home
Welcome to 1755 Braeside Lane, a prime East Northbrook residence nestled on a private cul-de-sac sprawled across 1.2 meticulously landscaped acres. This estate boasts magazine-caliber design, resort-quality amenities, and exquisite custom details that redefine luxury living. The professionally landscaped grounds, accessed via a gated circular drive, features a hotel-like swimming pool, inviting hot tub, and a pool house with a full kitchen and bath/sauna for a true retreat experience. As you enter the stunning 2-story foyer with granite and marble accents, an awe-inspiring staircase reminiscent of a famous 5-star luxury hotel awaits you. The main parlor offers over 28-foot-high ceilings and multiple living areas, complemented by a separate formal dining room with a wood-burning fireplace. The kitchen underwent a complete renovation in 2020 and showcases custom cabinetry, Wolf and SubZero appliances, and an oversized island with a separate eating area. The second level of the home houses four bedrooms, each with en-suite baths, while the Primary bedroom suite includes a private balcony, a sitting room, a walk-in closet, and a luxurious bath. The lower level provides endless entertainment possibilities with a media room, game room, fitness room, hot tub, and sauna. A 4.5-car heated attached garage adds both convenience and luxury. This residence is more than just a home; it's an embodiment of sophistication and leisure-a harmonious blend of comfort and style.
