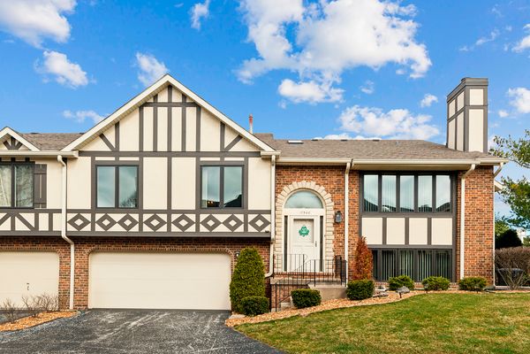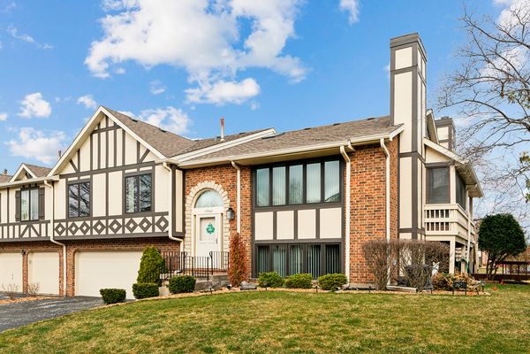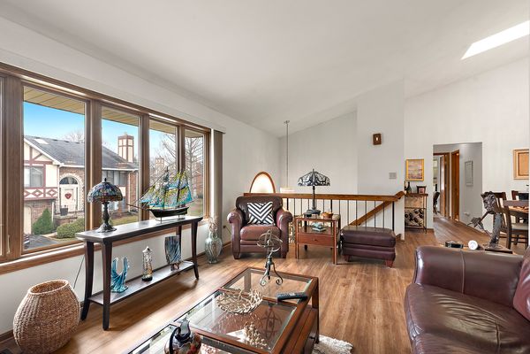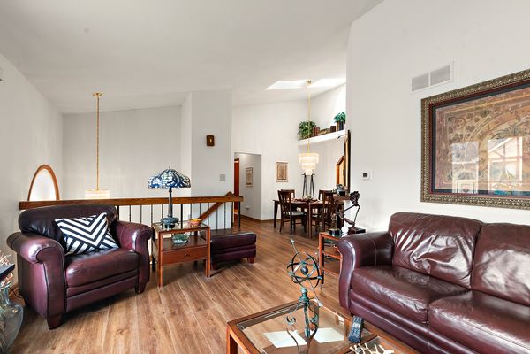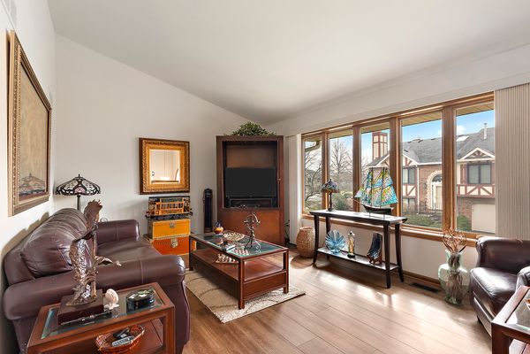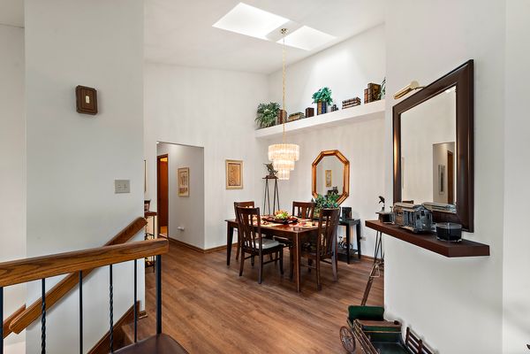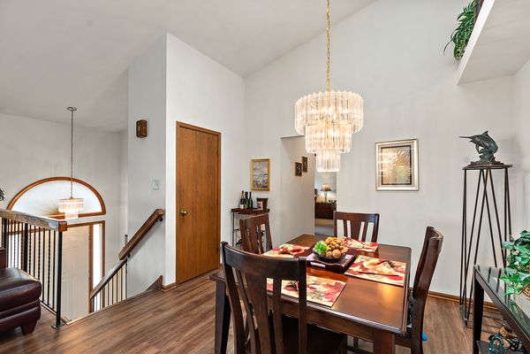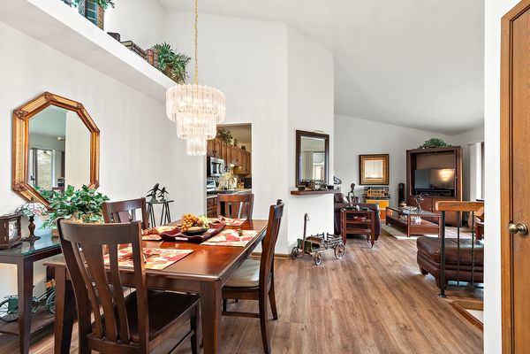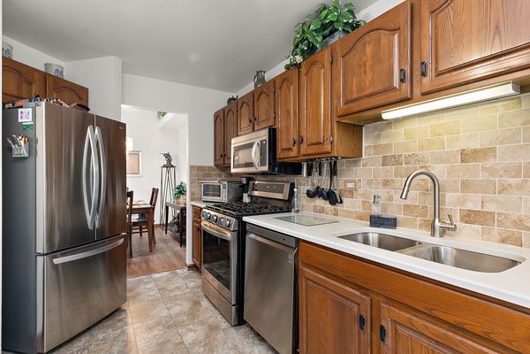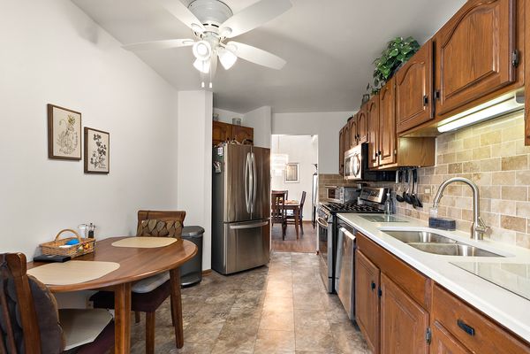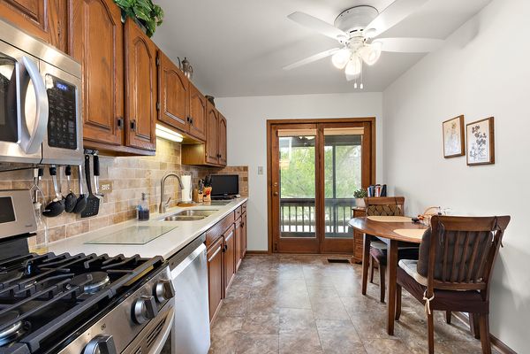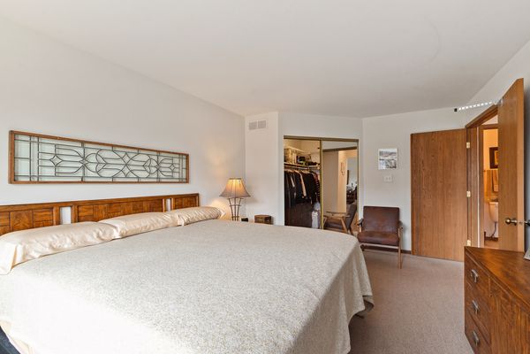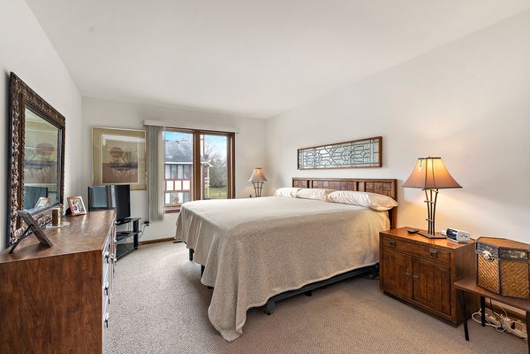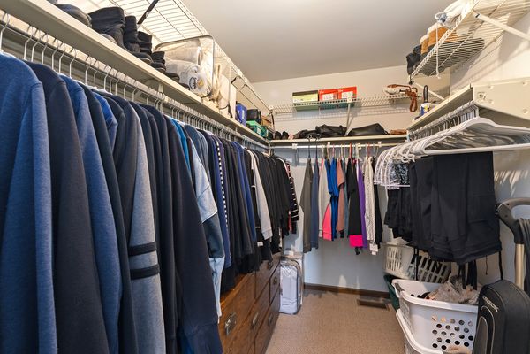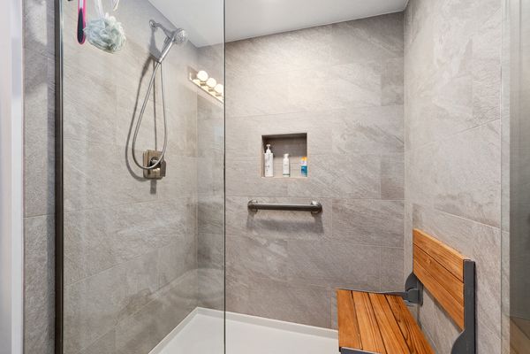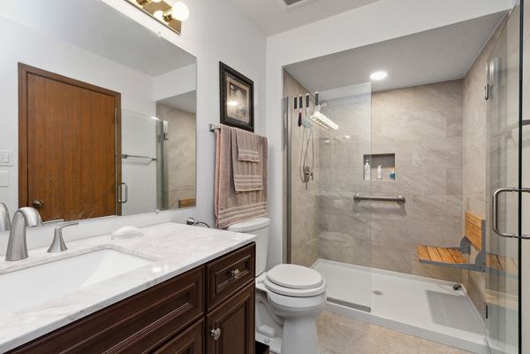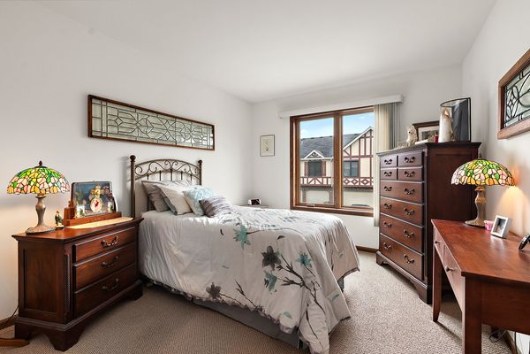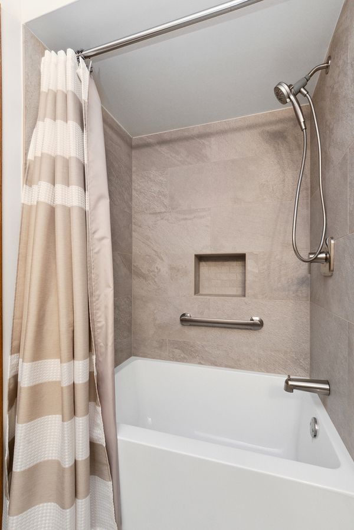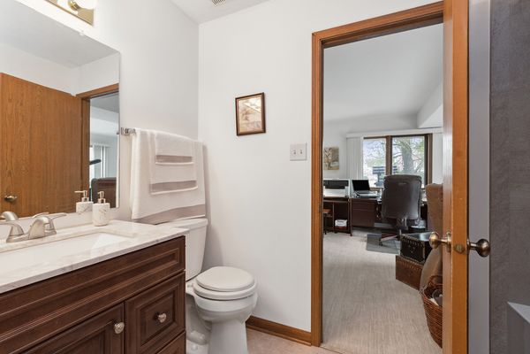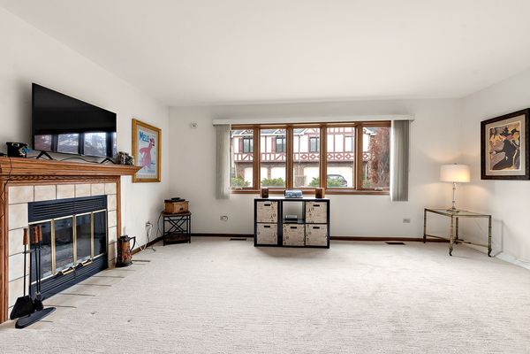17540 Cambridge Place Unit 125
Tinley Park, IL
60487
About this home
Meticulously maintained 2 bedroom, 2 bath, raised RANCH townhome that has 1, 600 sq. ft. of living space and has been recently updated. Nice curb appeal with new windows and garage door set on a corner lot. Private enclosed upper deck overlooking mature landscaping and grassy area. Formal dining room with skylights above. Luxury vinyl flooring and carpet replaced in 2021. Galley style kitchen updated the same year with stainless appliances, quartz countertops and complimenting backsplash. Still room for an intimate table with seating. Both bathrooms had a gorgeous remodel as well in 2023. Primary ensuite has an oversized walk-in closet and step in shower with drop down seating and handheld shower spray. Lower level den, family room with gas fireplace and laundry room with new washer and dryer. Fire door entrance to garage (2021) with epoxy coating on floor (2022). Clean enough to expand entertaining space if needed. So many news including HVAC (2022) and water heater (2024)! Even the location is ideal with Tinley Park Schools and neighboring Orland Park with its expansive shopping, dining and entertainment options. Nothing to do but move in!
