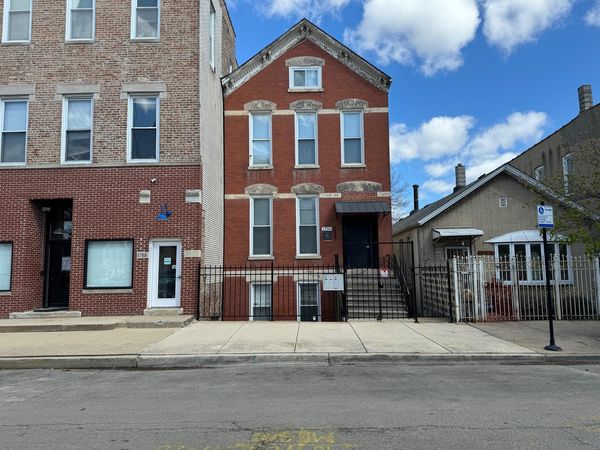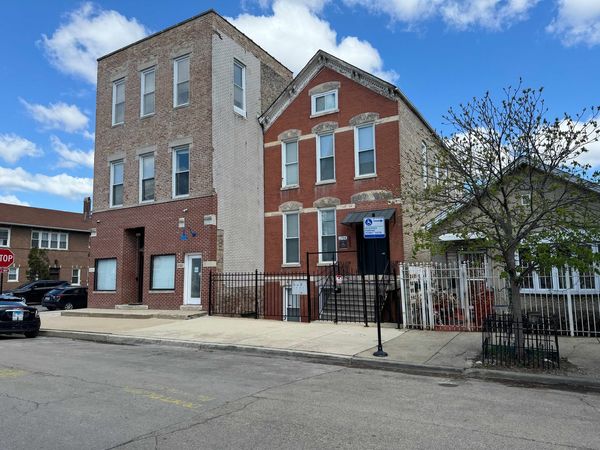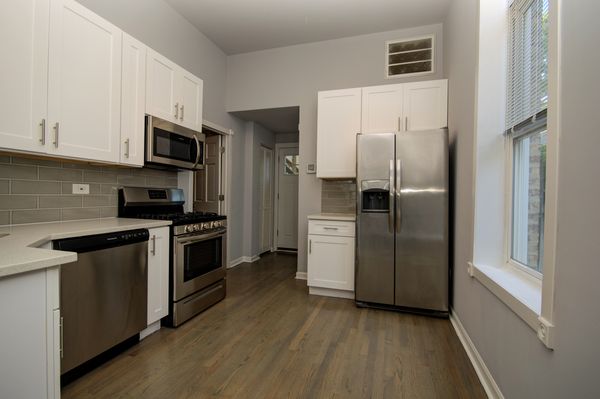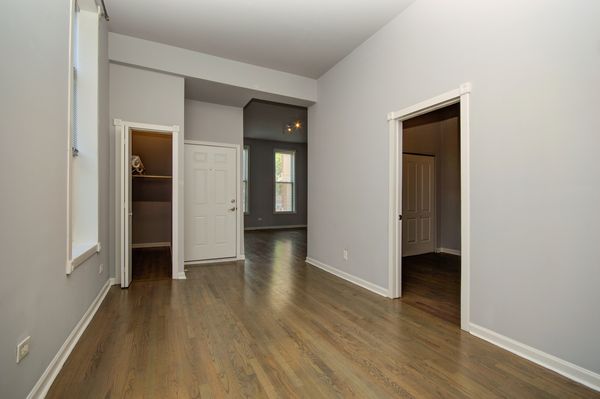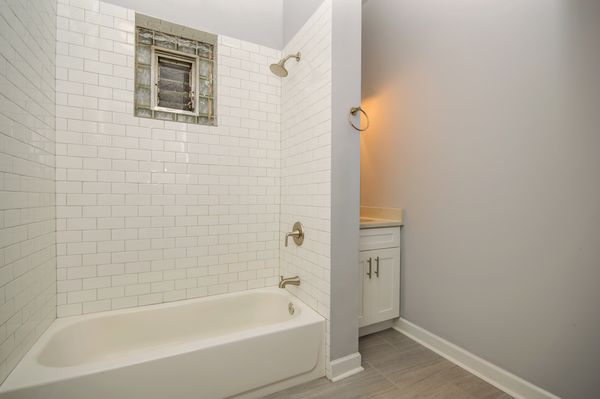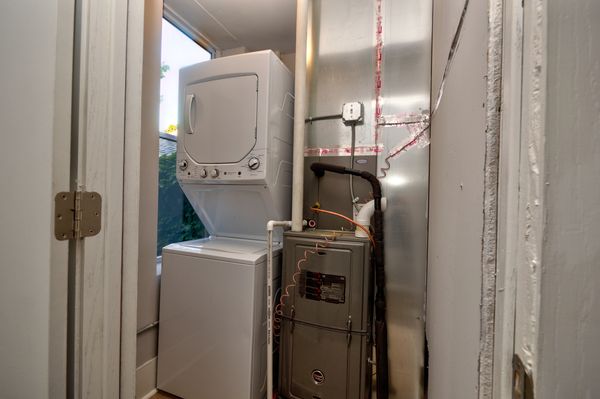1754 W 21st Place
Chicago, IL
60608
About this home
Introducing a prime investment opportunity in Chicago's thriving market! This renovated 3-flat low-rise presents the ideal blend of modern convenience and urban comfort. With a spacious 4-bed/2-bath duplex layout, high ceilings, in-unit laundry, and dishwashers, each unit offers a premium living experience. The property's close proximity to the CTA Pink Line ensures convenient citywide access for residents. Boasting gated parking in the rear, this well-maintained building provides security and convenience. Renovated in 2018 and zoned RT-4, this 4, 800 SF property exemplifies the potential for a multifamily/low-rise/garden investor seeking a standout opportunity in Chicago's dynamic real estate landscape. Fantastic opportunity for owner occupant looking for rental income to assist with mortgage. Current rents are way below market allowing for new ownership to add value upon lease renewal.
