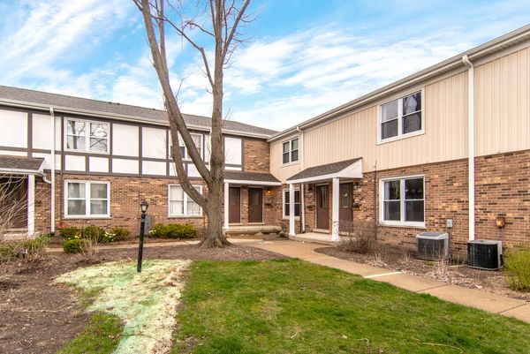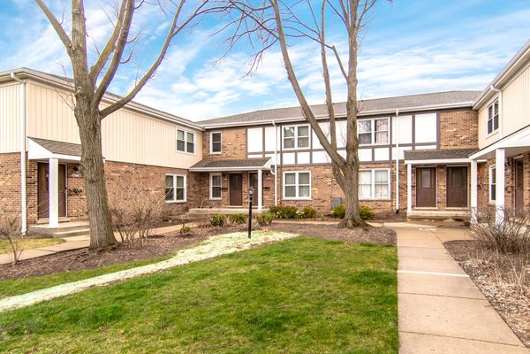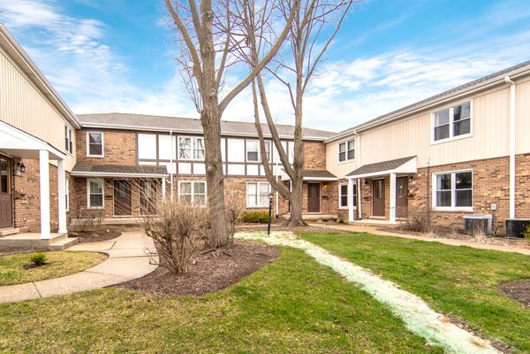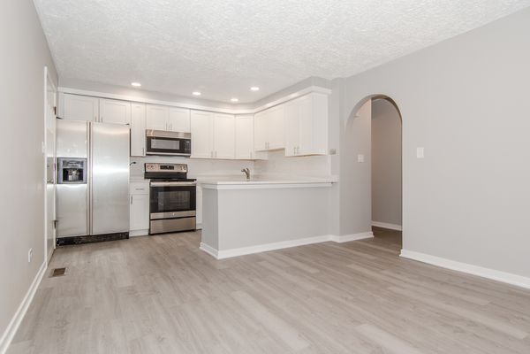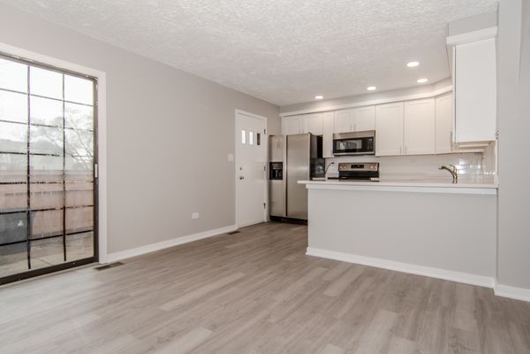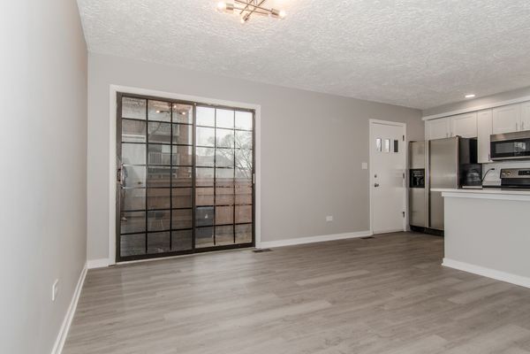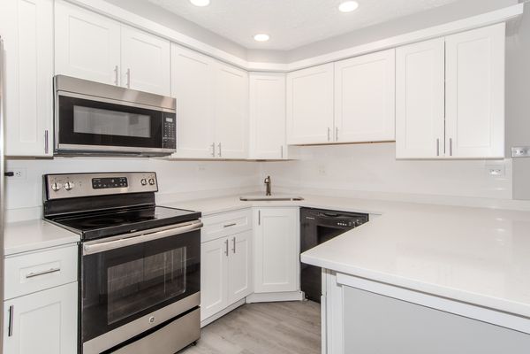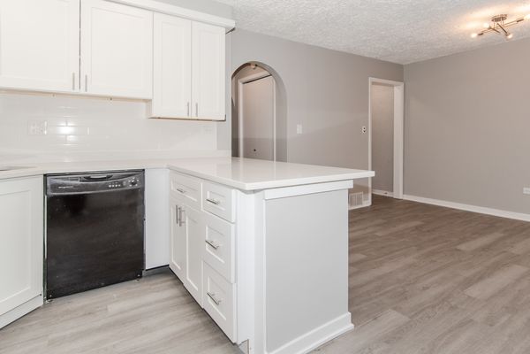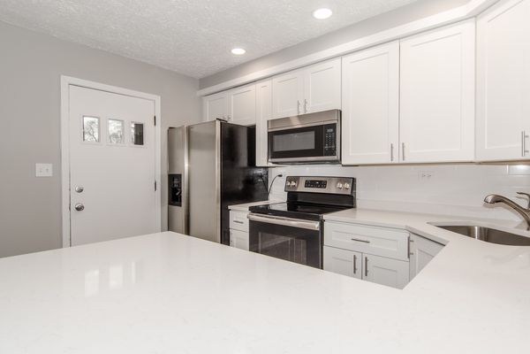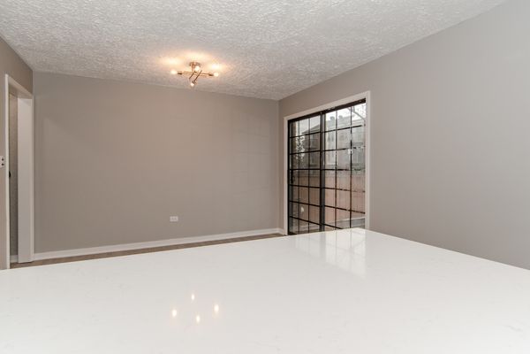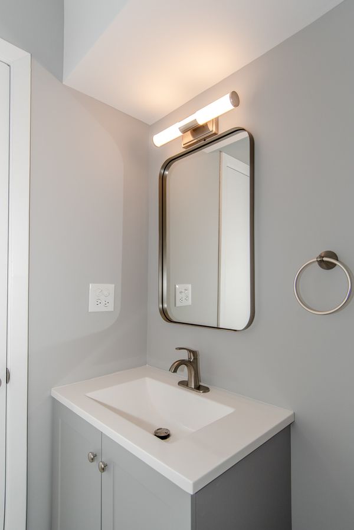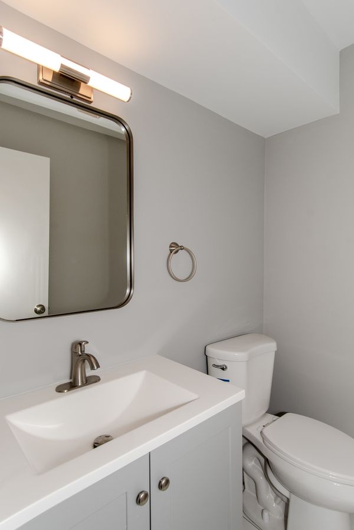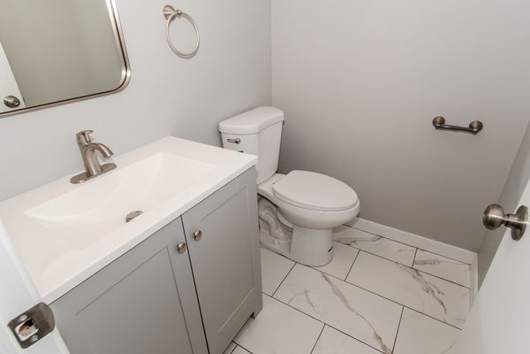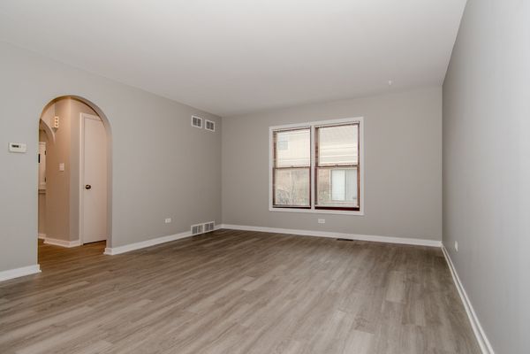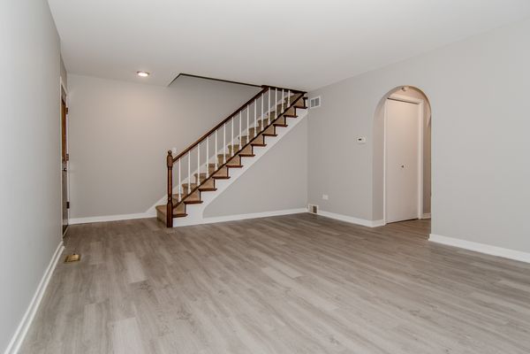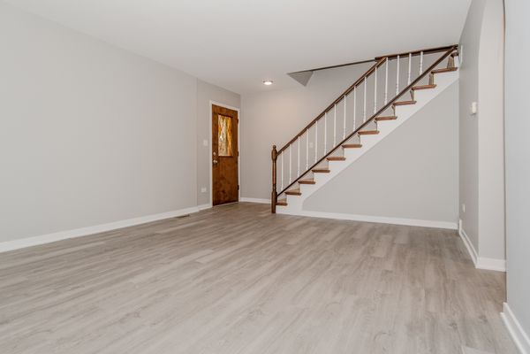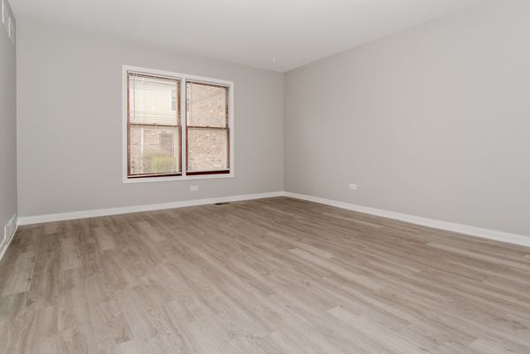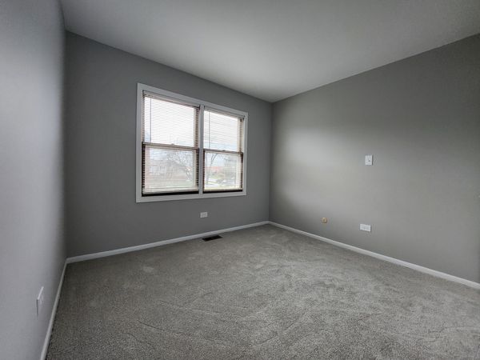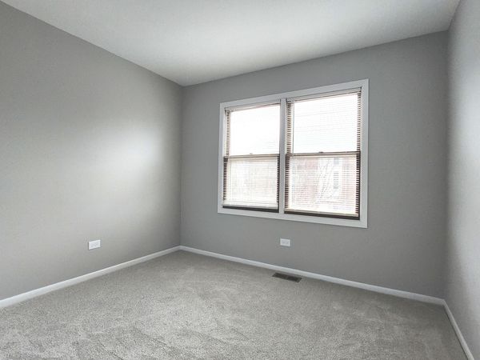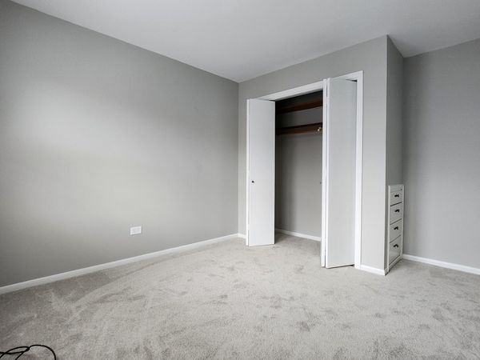1754 Pickwick Lane Unit 11
Glenview, IL
60026
About this home
Multiple offers recieved. The offers will be reviewed with the sellers on Friday (4/5/24) 12pm. Welcome to this simply stunning townhouse nestled in the heart of Glenview! This meticulously updated home features three beautifully appointed bedrooms and one and a half bathrooms, complemented by a full finished basement offering additional space for relaxation or entertainment. The spacious and bright living room sets the stage for comfortable living, while the completely renovated kitchen boasts quartz countertops, brand new cabinets, new faucet, new Stainless steel Microwave, and a large eating area flooded with natural light. Every inch of this home has been thoughtfully updated, with brand new lighting fixtures illuminating both floors and brand new flooring throughout the first floor, creating a seamless flow. Upstairs, plush new carpeting adds warmth and comfort to the bedrooms, while both bathrooms have been completely renovated to exude modern elegance, featuring brand new sink fixtures, faucets, lighting, tiles, and toilets. Step outside onto the beautiful patio providing a serene escape right at your doorstep. Located in the highly acclaimed school district 34, this home offers exceptional educational opportunities for families. With two parking spaces included and easy access to expressways, schools, golf courses, parks, restaurants, and more, this townhouse truly offers the perfect blend of luxury and convenience. Prepare to fall in love with everything this property has to offer - schedule a viewing today and experience the beauty and elegance of this must-see townhouse in Glenview. Trust us, you're going to love it. This is an opportunity not to be missed!
