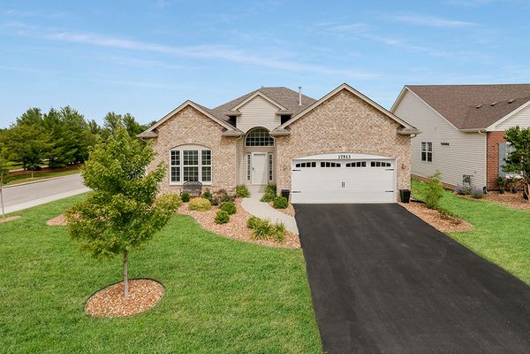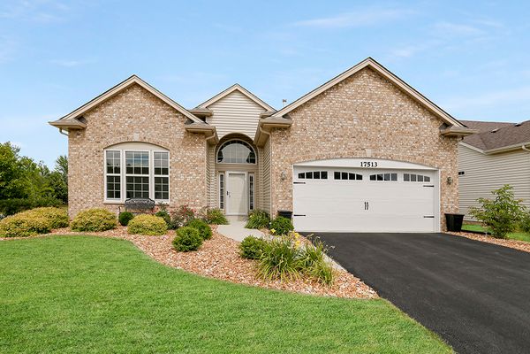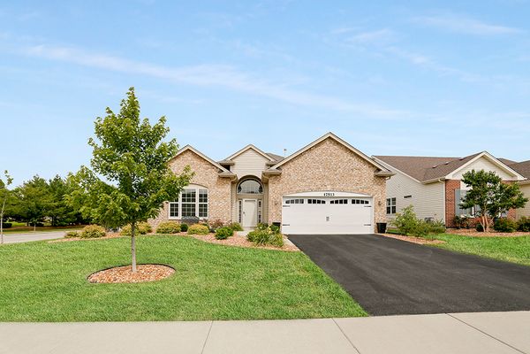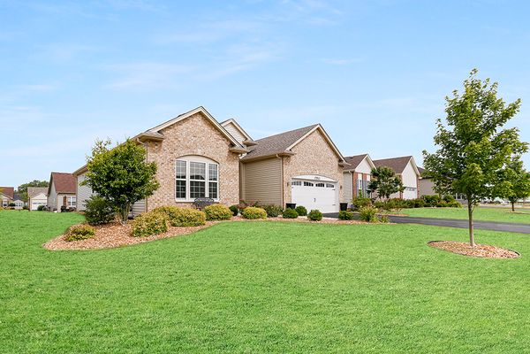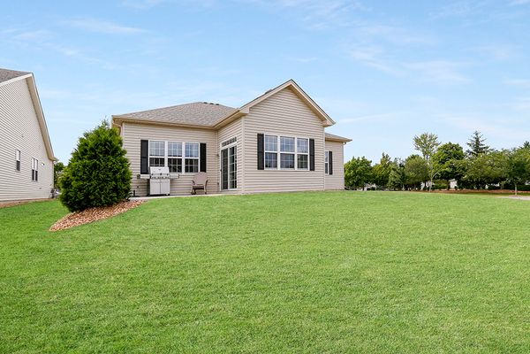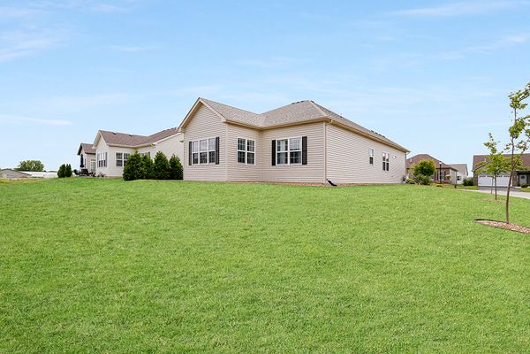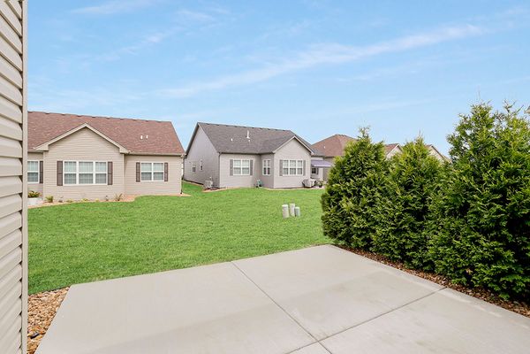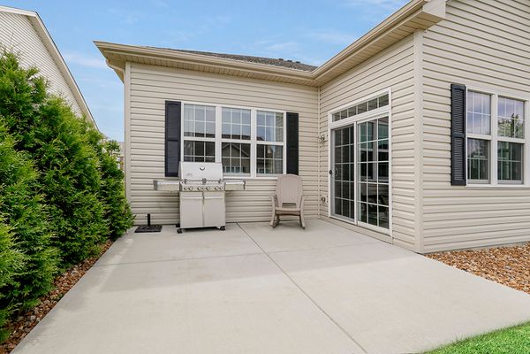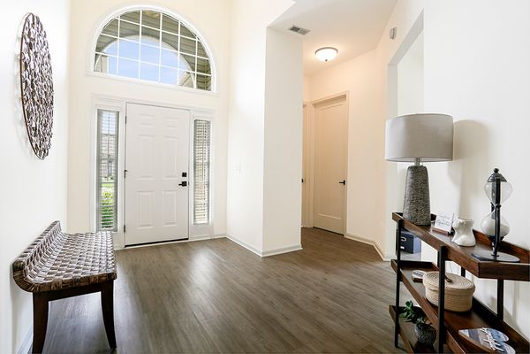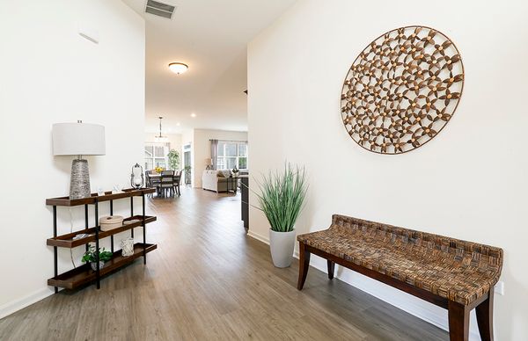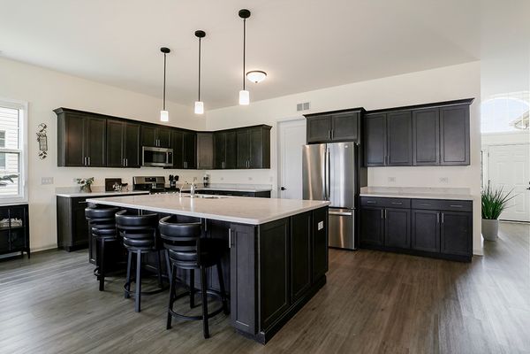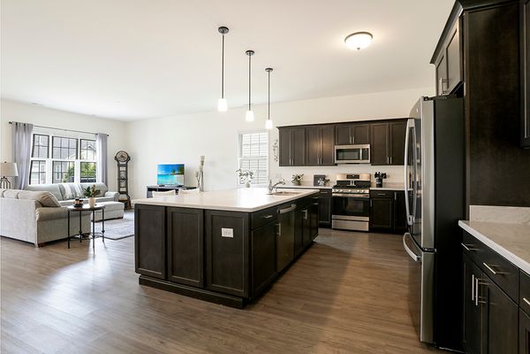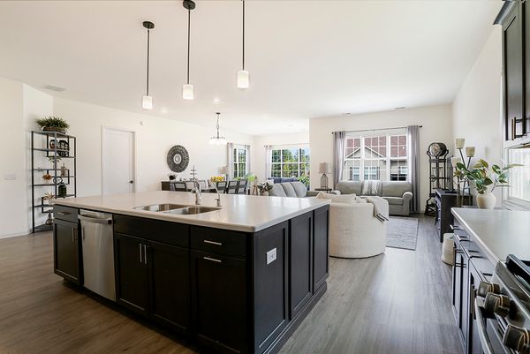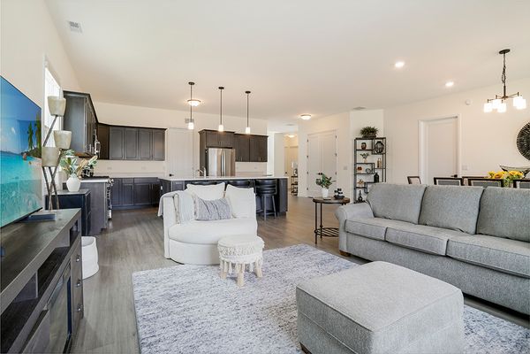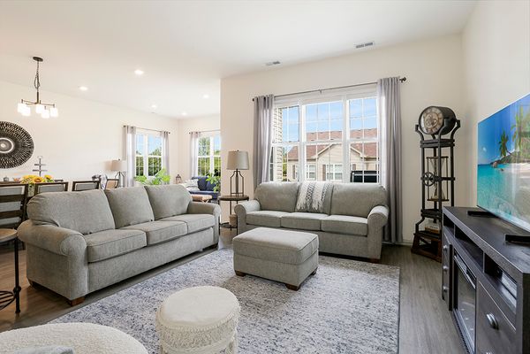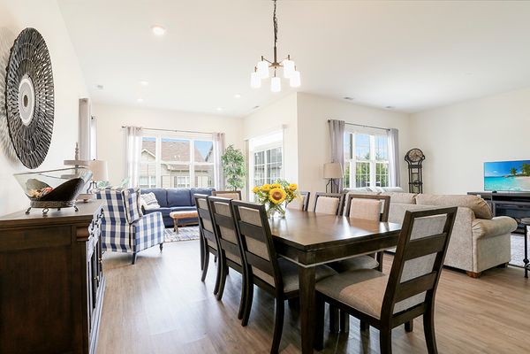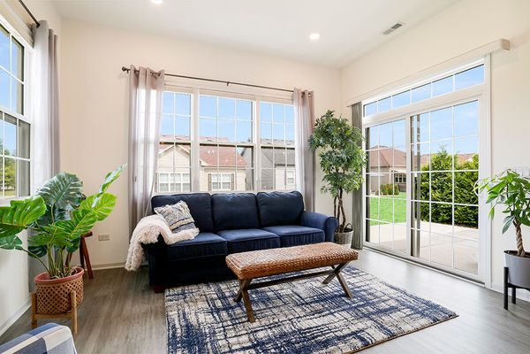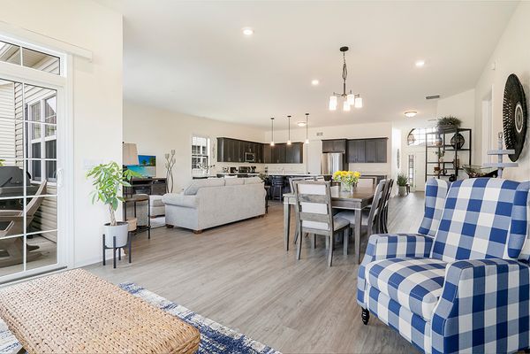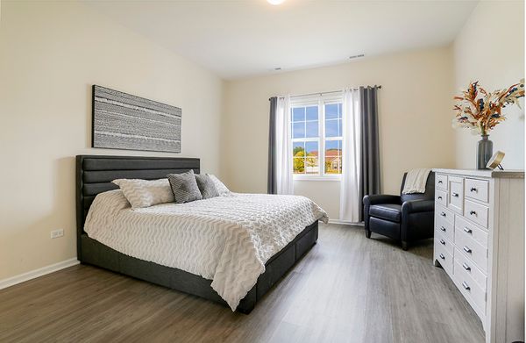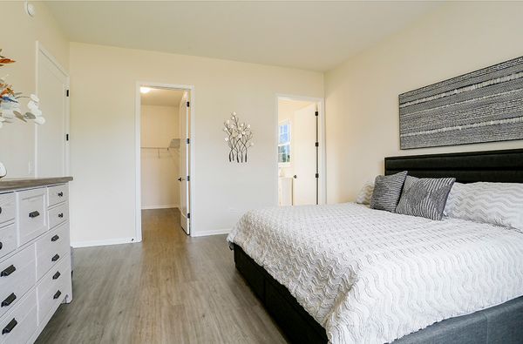17513 W Caspian Circle
Lockport, IL
60441
About this home
Stunning RANCH home on a PREMIUM corner LOT in Lago Vista's 55+ Active Adult Community with tons of amenities including, a clubhouse, outdoor and indoor pool, exercise facility, walking paths, ponds, bocce ball, yoga, ping pong, concerts by the pool, horseshoe, field trips, beauty salon, library and more! This Key Largo model includes the extended model sunroom and an open concept/highly functional floor plan with NO stairs. Luxury vinyl flooring throughout and upgrades. Massive open concept kitchen with ample cabinetry, stainless steel appliance package, corian countertops, a sprawling island great for entertaining or additional seating and sizable pantry closet for organization. Off of the kitchen you flow seamlessly into the incredible family room and dining room areas for all your hosting needs. Cozy sunroom with plenty of windows for natural sunlight with access to the extended patio area. Main level master suite with a sizable walk-in closet and private ensuite offers a dual vanity and separate shower. Spacious second bedroom with adjacent full hallway bathroom and a lovely office area or potential 3rd bedroom opportunity. Main level laundry for easy accessibility. For any discerning buyer looking for a TRUE ranch and spectacular amenities.
