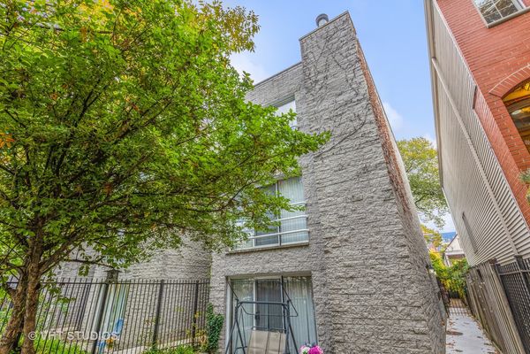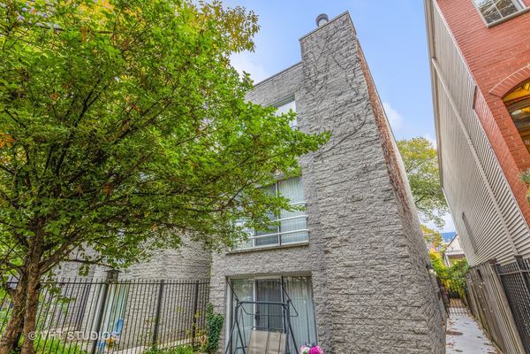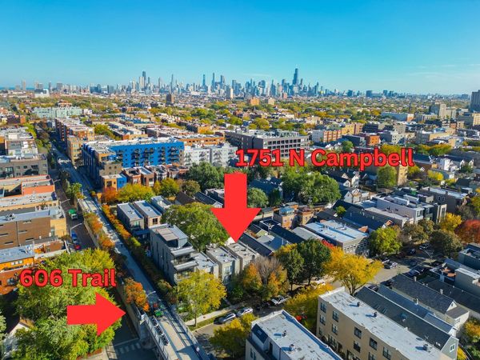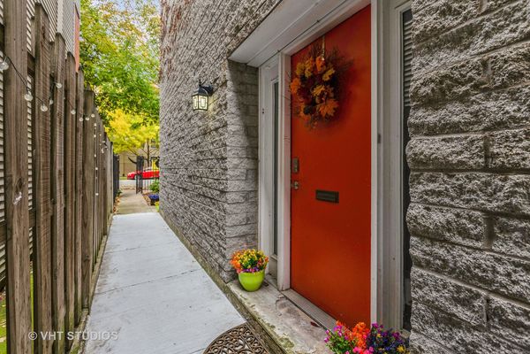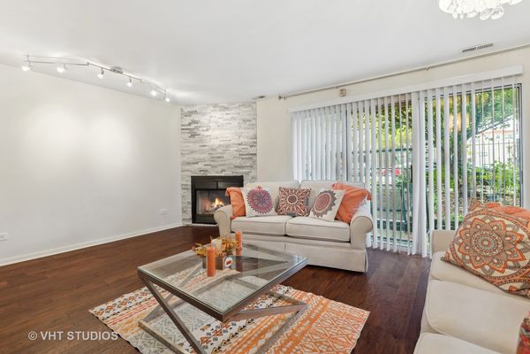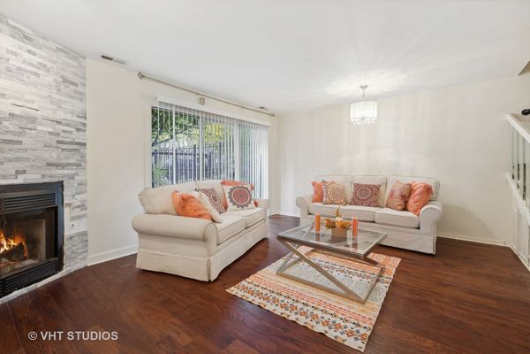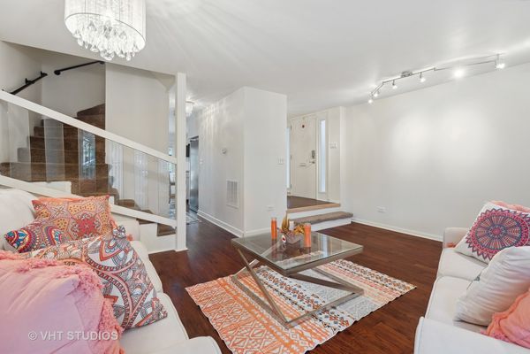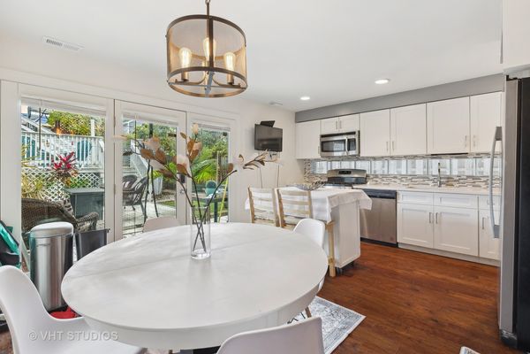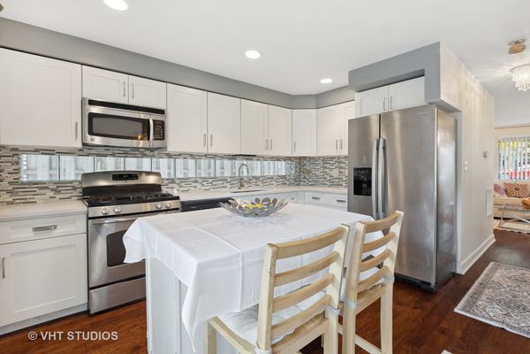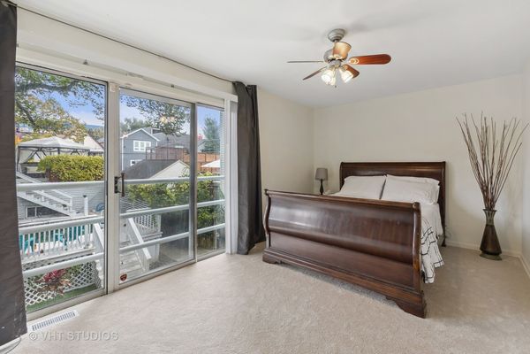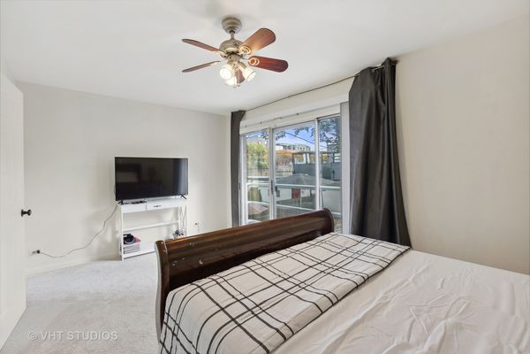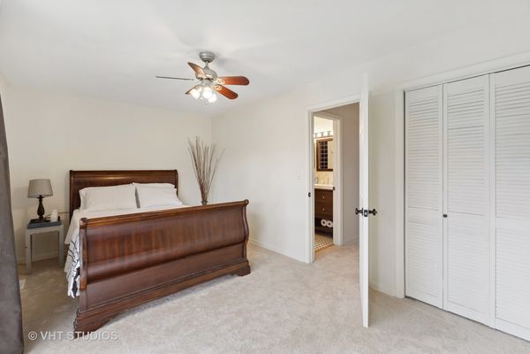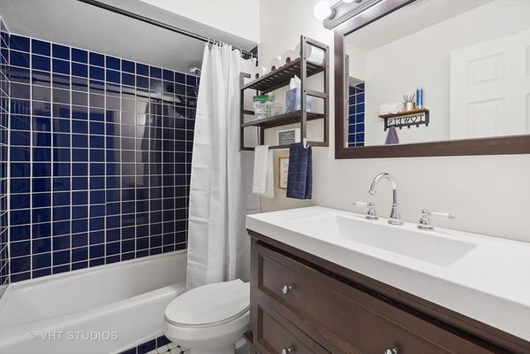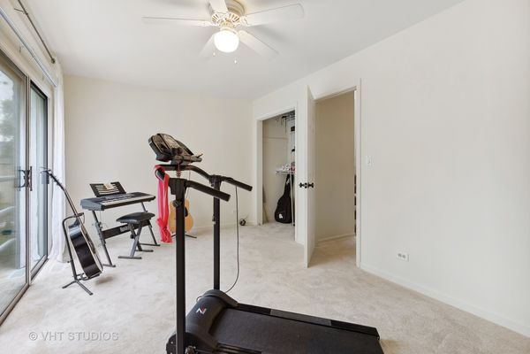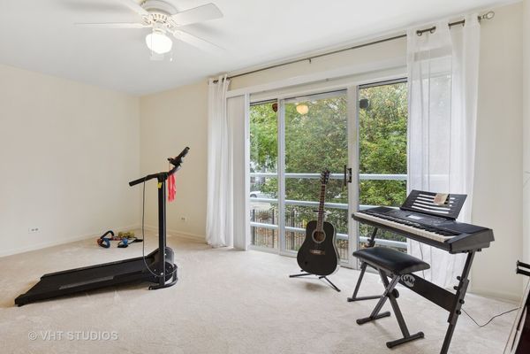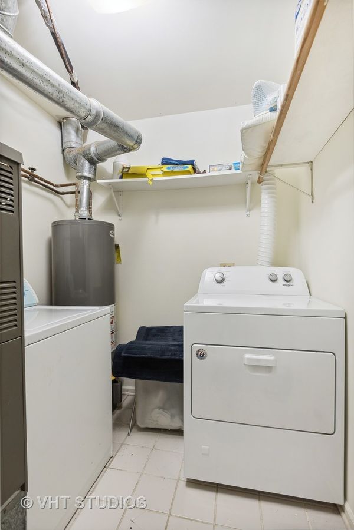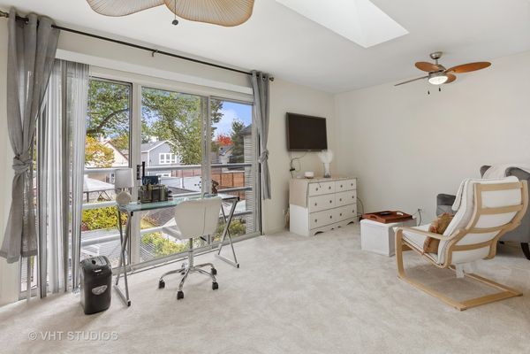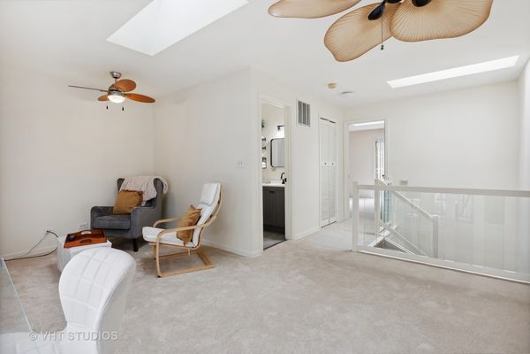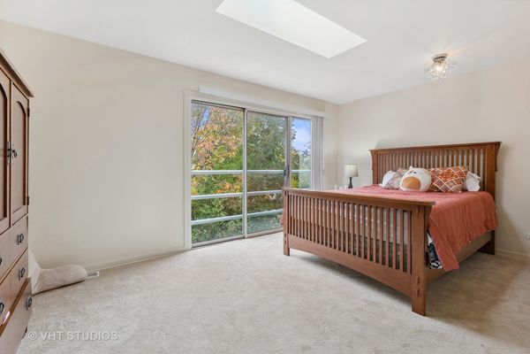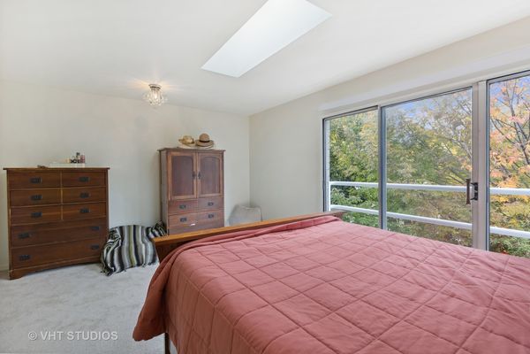1751 N Campbell Avenue
Chicago, IL
60647
About this home
Incredible updated single-family home with large yard next to the 606! Nestled in the vibrant and sought-after West Bucktown neighborhood, this exceptional home offers a perfect blend of modern amenities and prime location. 4 bedrooms (one bedroom currently configured as a den) and 2 updated bathrooms. Tons of recent updates including brand new carpets, remodeled kitchen with white cabinets, quartz countertops, stainless steel appliances, and remodeled bathrooms. Huge backyard with pool and garage deck makes for the perfect outdoor oasis. The main floor of the home features a pleasant living room with gas fireplace and large front facing sliding window. The kitchen has white shaker cabinets, stylish quartz countertops and backsplash. Extra space in the kitchen allows for a dine-in seating area. The second floor has two large bedrooms and nicely acquainted full bathroom. On the top floor features the large primary bedroom with walk-in closet, and the 4th bedroom (currently configured as a den/loft space) and a recently remodeled spa-like bathroom. Enjoy the convenience of living in close proximity to the CTA Blue Line, 606 trail and some of Chicago's best restaurants. Co-list agent related to sellers.
