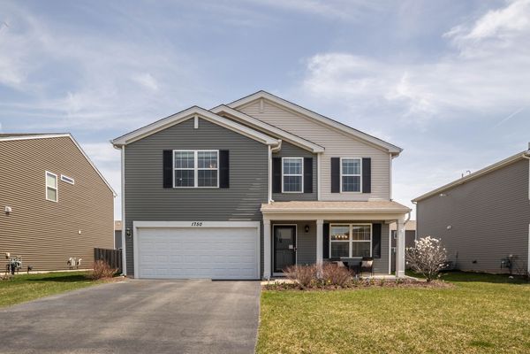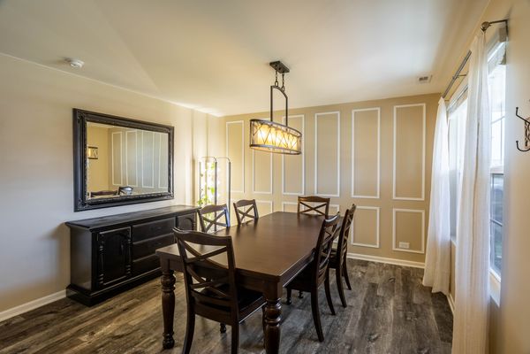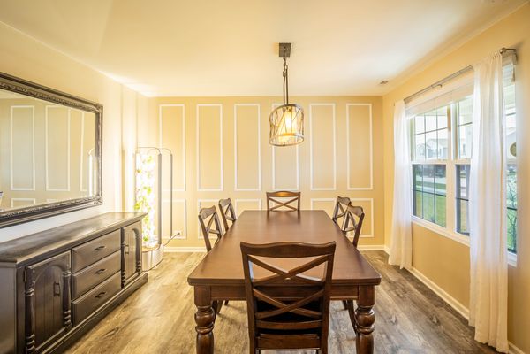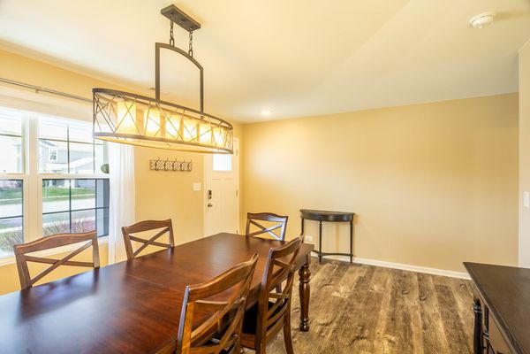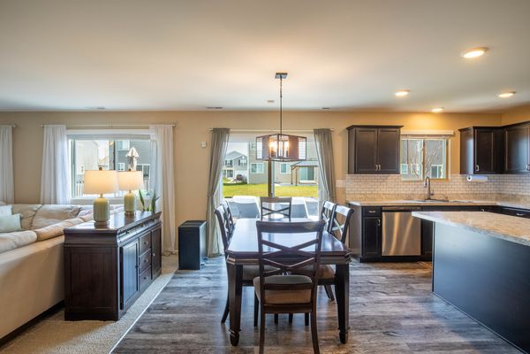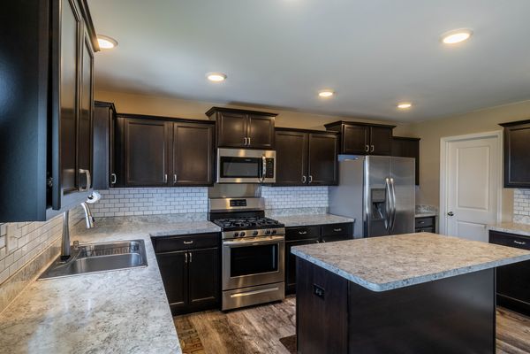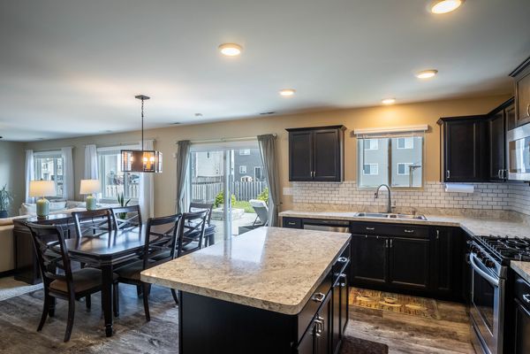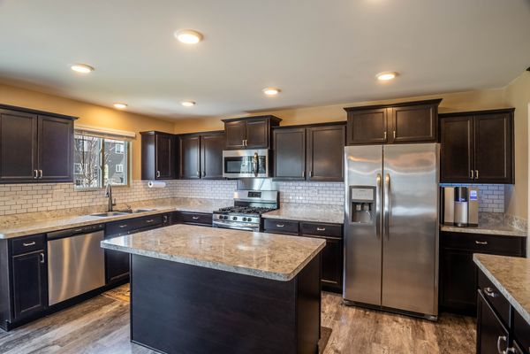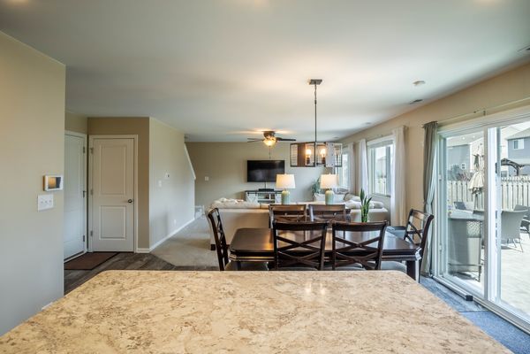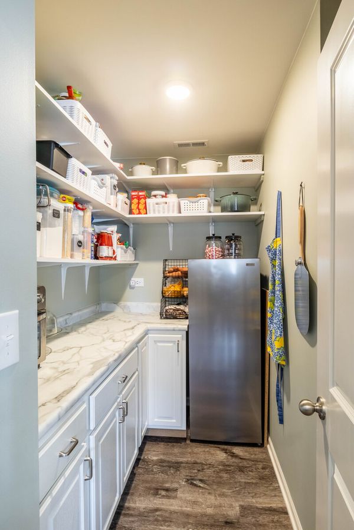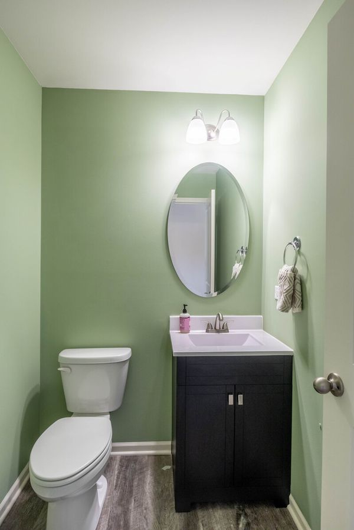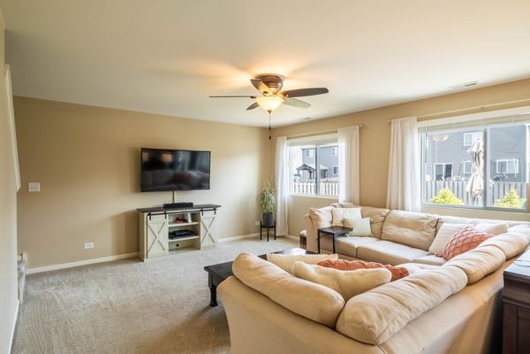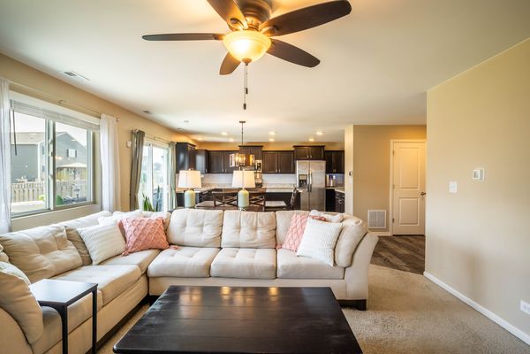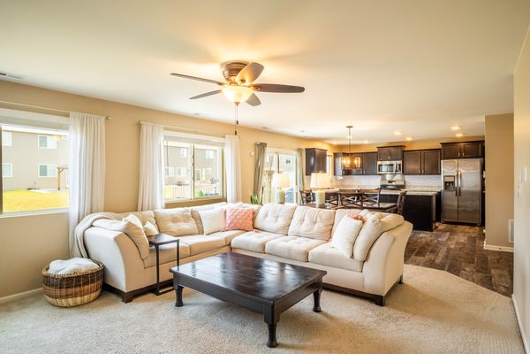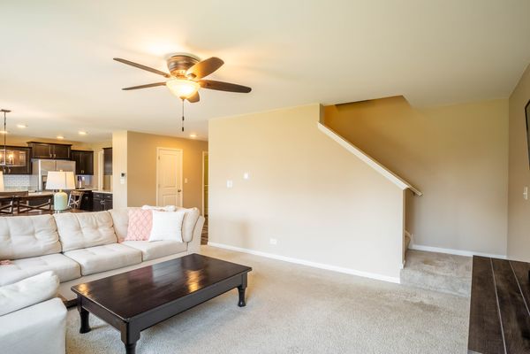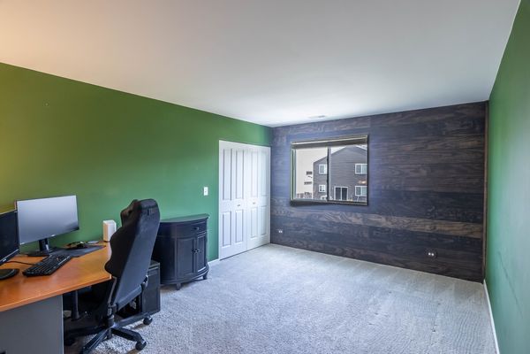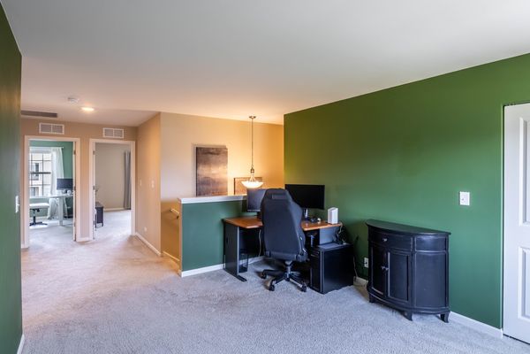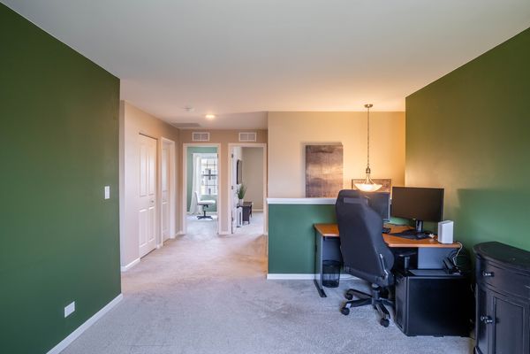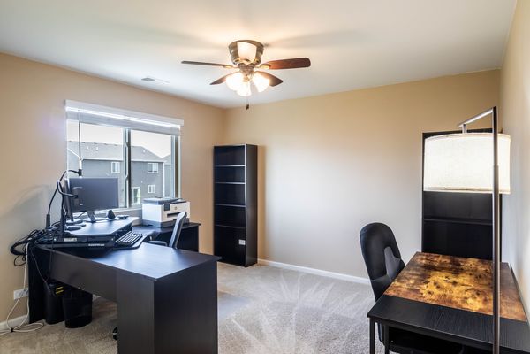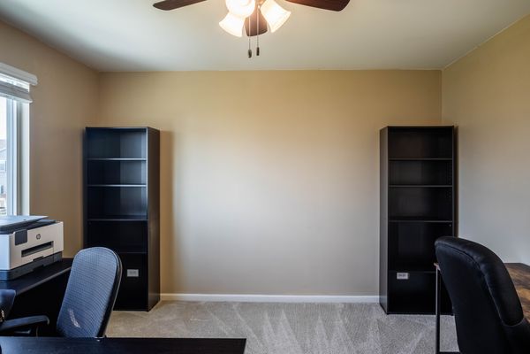1750 Bayberry Lane
Pingree Grove, IL
60140
About this home
WELCOME TO YOUR DREAM HOME! Stunning 2403 sq ft Dearborn home with front porch featuring 3 beds, loft that can be converted to 4th bedroom, 2.5 baths, and 2-car garage! Enter through the front door to the flex room displaying a beautifully finished (crown molding) wall. Open concept kitchen boasts stainless steel appliances, recessed can lights, abundant peninsula counter space, spacious walk-in pantry with CUSTOM cabinetry, and designer cabinets with crown molding. Primary suite features massive walk-in closet with custom closet shelving design, deluxe master bath with dual bowl vanity, and linen closet. The GORGEOUS (almost fully fenced) backyard entails a huge brick paver patio with a brick paver fire pit - perfect for backyard entertainment! More updates include shelving units in closets throughout home, cabinet hardware, backsplash tiles in kitchen and laundry room, cabinetry in laundry room, insulated garage and slot hooks for custom shelving. You have to see this beauty for yourself - it will not last long! Within minutes to Route 47, Randall, & i-90, this location cannot be beat. Highly sought after district 300 schools. Cambridge lakes community offers a fitness center, lap & kid pool, club house, walking trails, ponds, K thru 8 charter school, community activities, and so much more!
