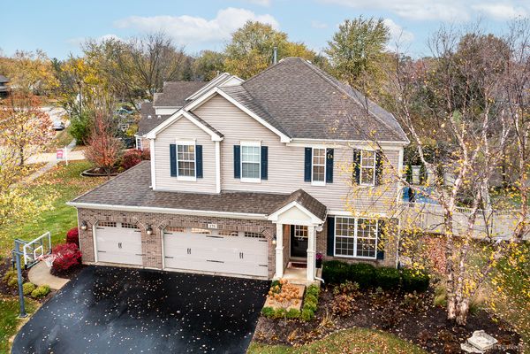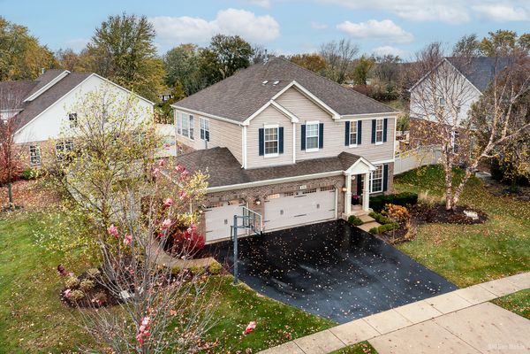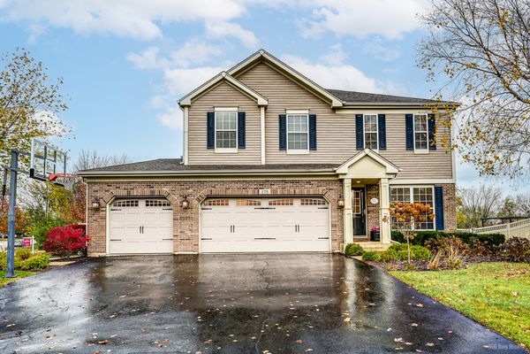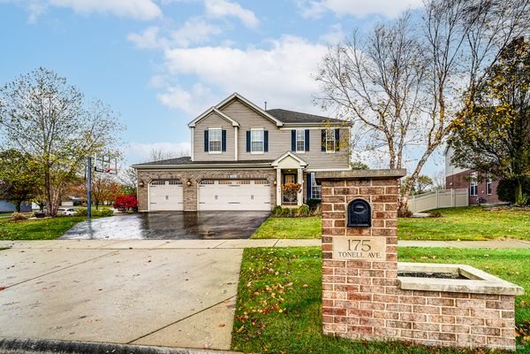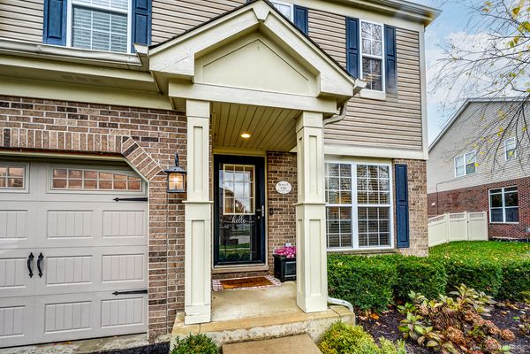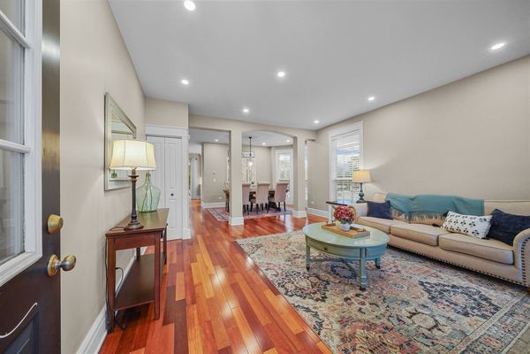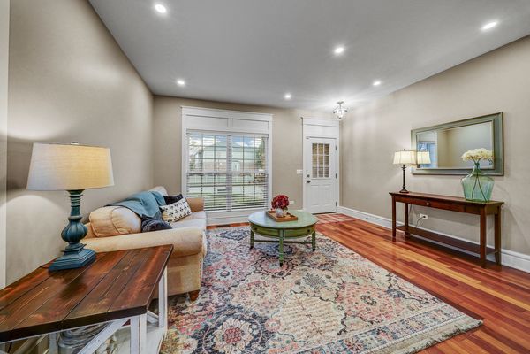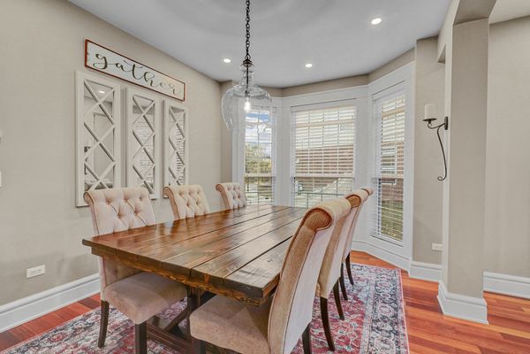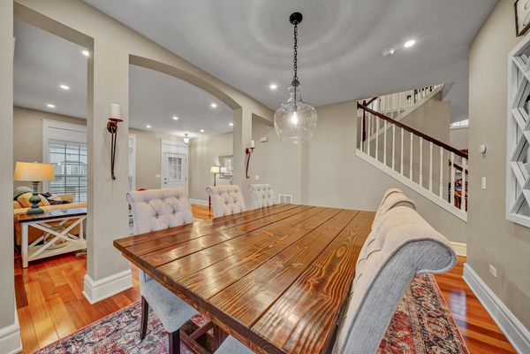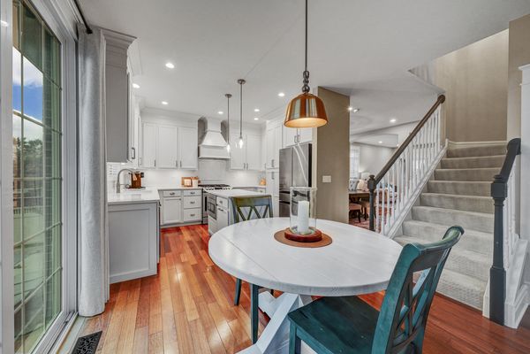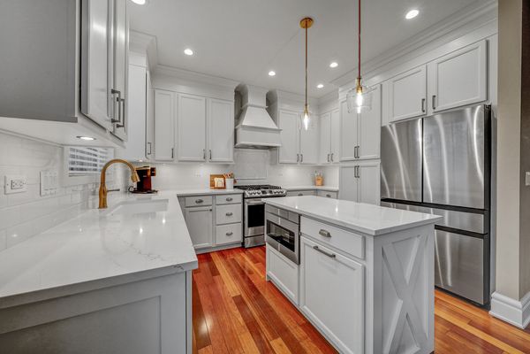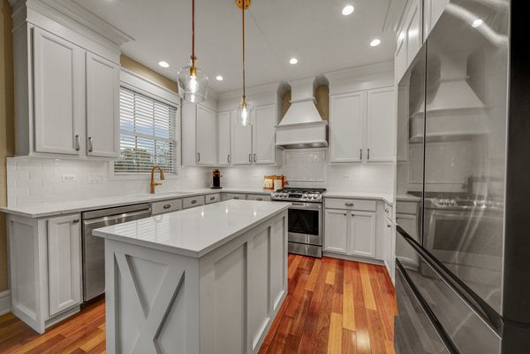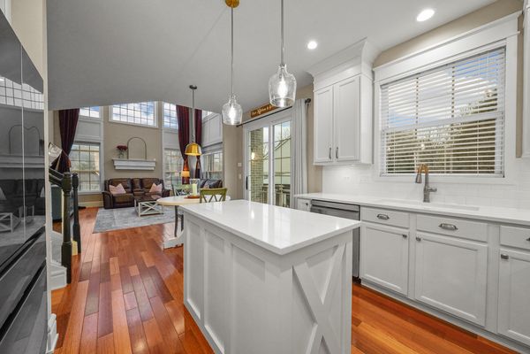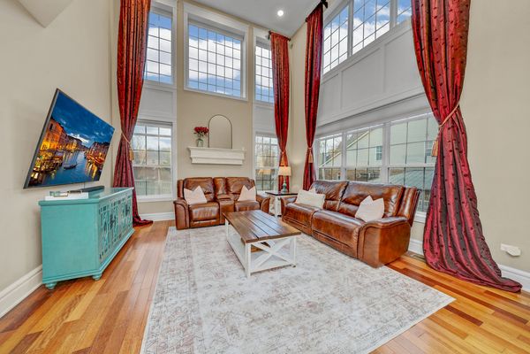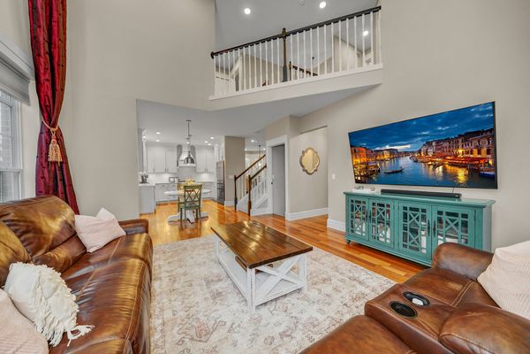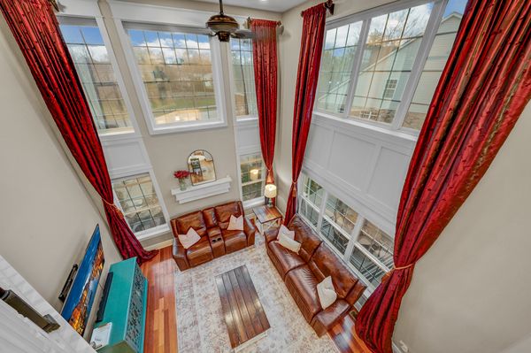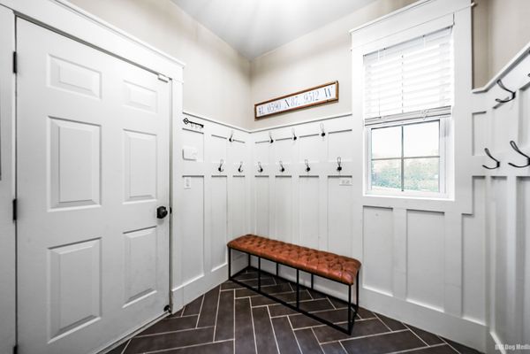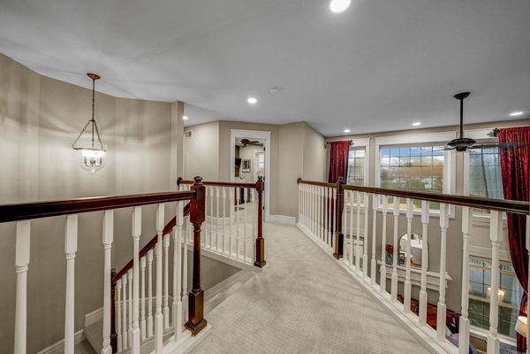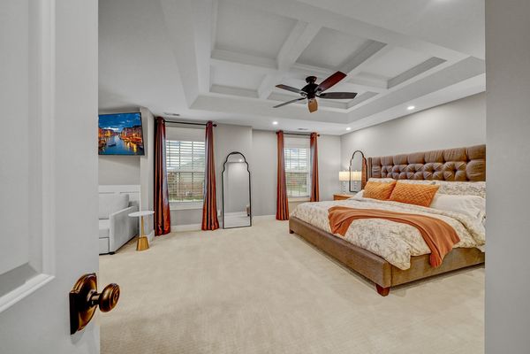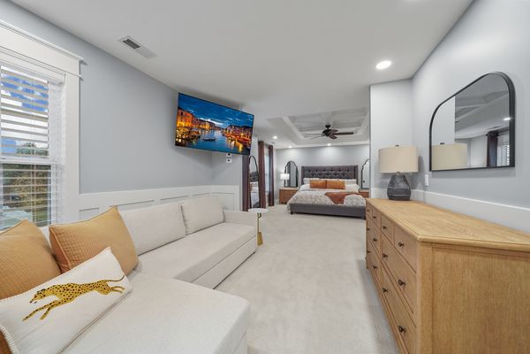175 Tonell Avenue
New Lenox, IL
60451
About this home
ABSOLUTELY STUNNING! Gorgeous 5 bedroom 3.5 bath home with updates galore on a 1/3-acre corner lot! When you pull up you can see the New professional Landscaping with Wi-Fi controlled self draining Sprinkler system. The HEATED 3-car garage has new insulated doors and its OWN FURNACE!. THE SPECTACULAR YARD IS A PARTY WAITING TO HAPPEN with Heated 28' Inground Pool (2019) 12x14 Outdoor Cedar canopy with TV, electricity, remote lighting, and a cozy glass fire pit, Wi-Fi based BOSE inground speaker system, and 1250' sq ft of patio space. To top it off a A 10x12 SHED with Electricity, outdoor light controls, and water connection on exterior included. All this and you haven't been in the house yet! 9-ft ceilings on first floor. All new white solid doors and trim throughout. Hardwood on the main floor, newer carpet upstairs and down. All new LED lights and recessed lighting.AMAZING REMODELED KITCHEN with white quartz counters, "champagne bronze" accessories, stainless appliances, brand new refrigerator, island microwave, and custom maple fan hood. 2-story family room with walls of windows and custom motorized window treatments. There's also a convenient half-bath, and mud room to garage. New patio door too! Upstairs you'll find a newly remodeled primary ensuite with coffered ceiling and sitting area...wait until you see the re-designed bath with amazing shower, double sinks, and heated floors! 3 more bedrooms and a newly remodeled bath upstairs as well! Not to be missed is the lookout lower level with another bedroom, and another remodeled bath! Gamers in the house? Wired ethernet throughout. DON'T MISS THIS!!
