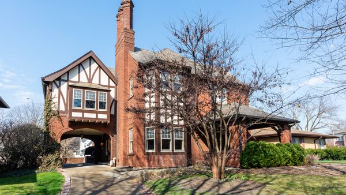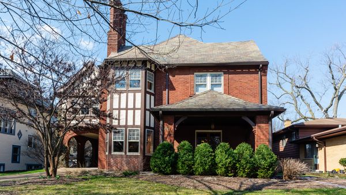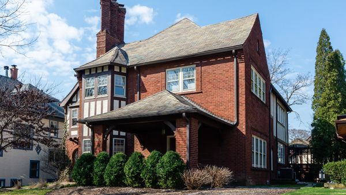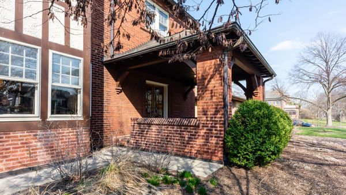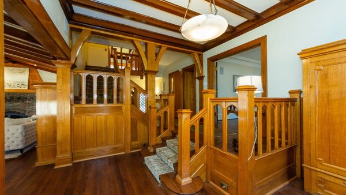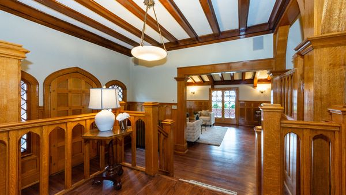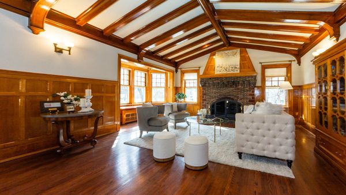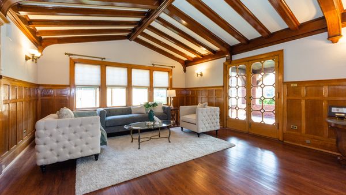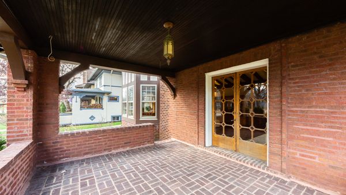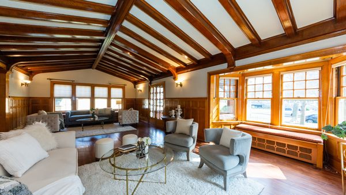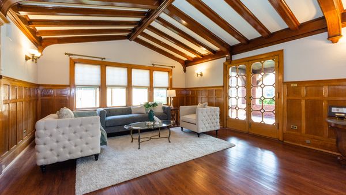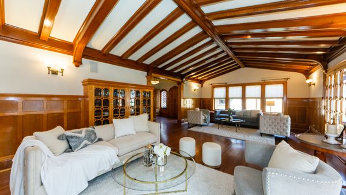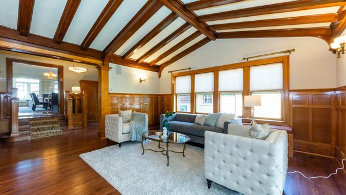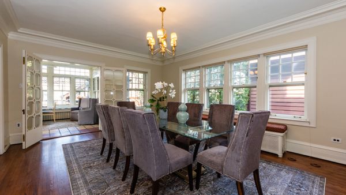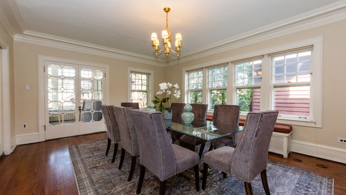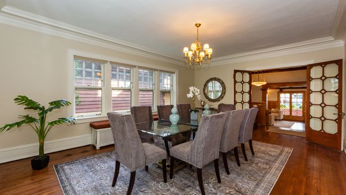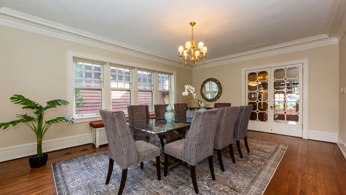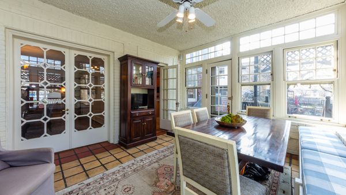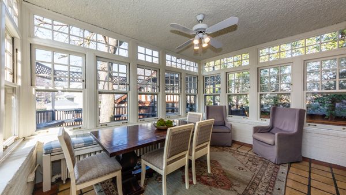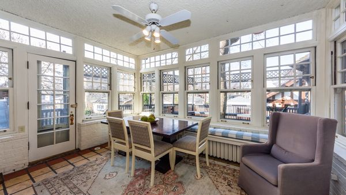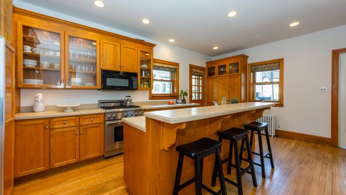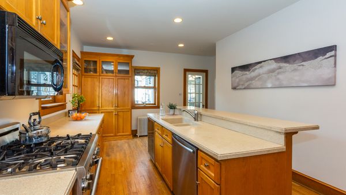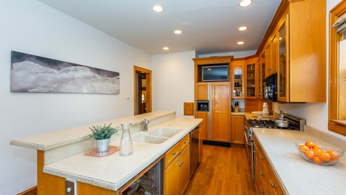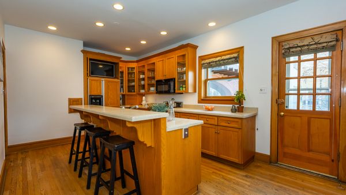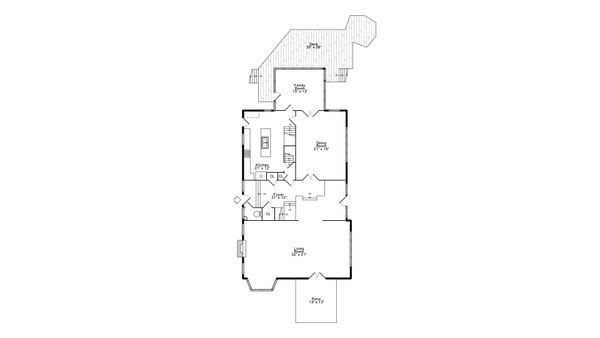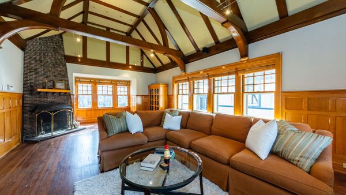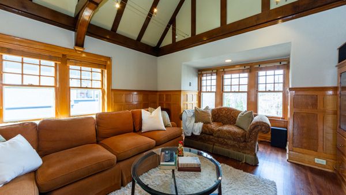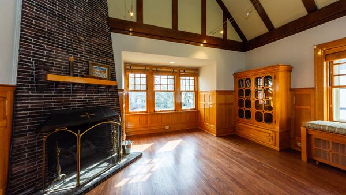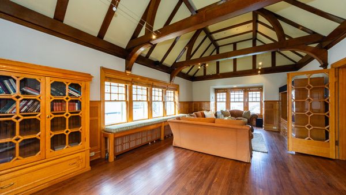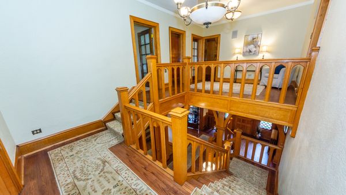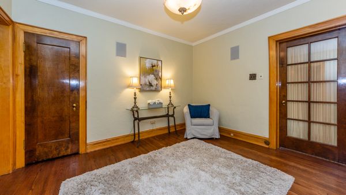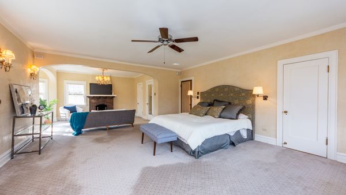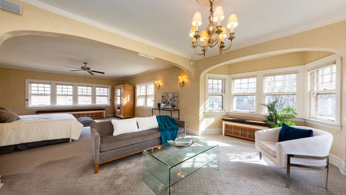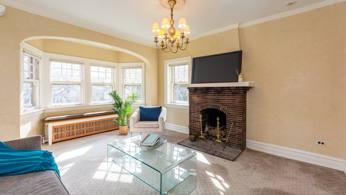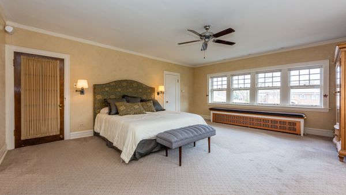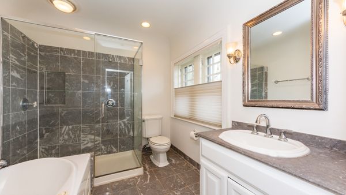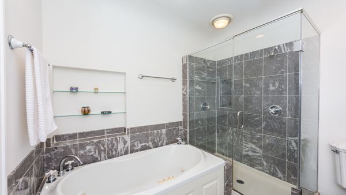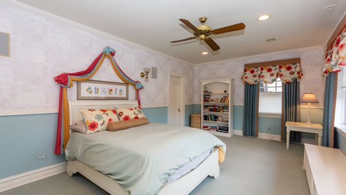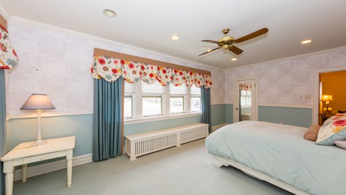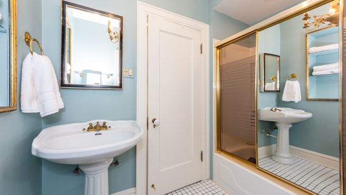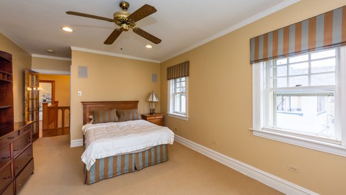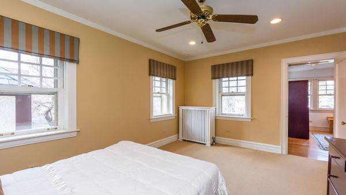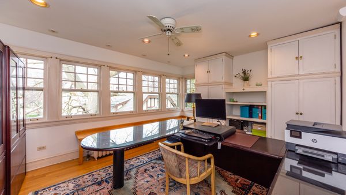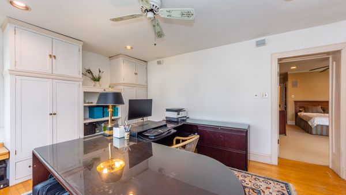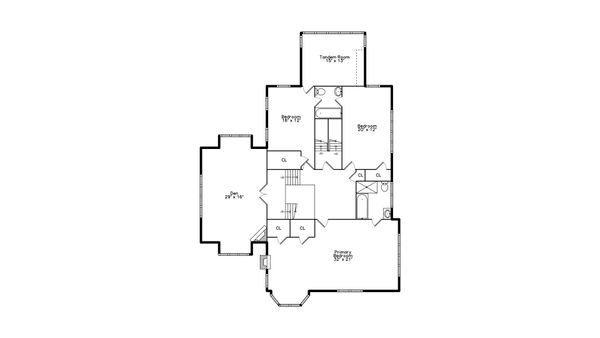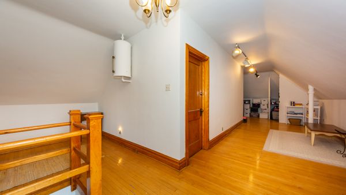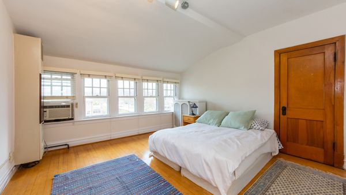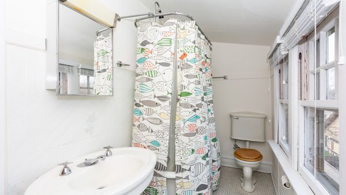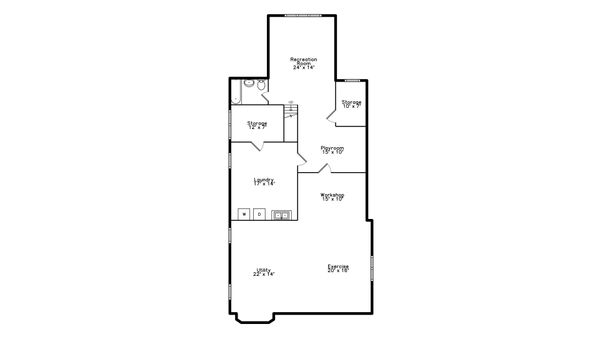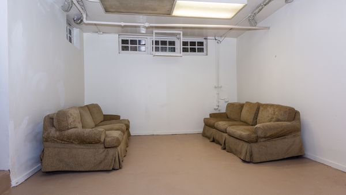175 N Taylor Avenue
Oak Park, IL
60302
About this home
Experience Timeless Elegance in this Magnificent Tudor Revival Home! Step into a realm of architectural grandeur and historic significance with this exceptional 5, 000 sq. ft. residence, originally crafted for J.W. Allen, renowned founder of a prominent baking supply company. This elegant home is a testament to timeless craftsmanship and exquisite attention to detail, offering a lifestyle of unparalleled sophistication. As you enter through the 30 ft. wide double foyer, adorned with arched doorways, wainscoting, and alabaster light fixtures, you'll be greeted by a sense of grandeur that sets the tone for the splendor that awaits within. The sweeping living room, bathed in natural light, features a vaulted, beamed ceiling, wainscoting, and a stunning brick and limestone fireplace, creating a captivating focal point. With built-in cabinets and direct access to a beautiful outdoor patio, this space is ideal for both grand entertaining and cozy gatherings alike. The generously sized dining room provides the perfect setting for hosting large family gatherings, while the sunlit kitchen boasts an island with seating and opens seamlessly to a welcoming family room, perfect for casual dining and relaxation. Ascend the dramatic staircase to the mezzanine level to discover a second family room/den adorned with exquisite woodwork and built-ins, complete with a corner fireplace for intimate gatherings. The second floor is home to a luxurious primary suite, featuring double closets, an en-suite bath with separate tub and shower, and a private sitting room with fireplace. Two additional bedrooms on this level share a Jack & Jill bath, with a bonus tandem room offering versatile space for play, work, or additional accommodation. The third floor offers a private retreat with a bedroom, full bathroom, additional bonus space, and ample storage, while the partially finished basement boasts a rec room, full bath, workout room, and additional storage. For added flexibility, a charming 1-bedroom apartment over the garage provides an ideal rental or in-law arrangement. Outside, enjoy the expansive deck with built-in seating, meticulously landscaped yard, and convenient driveway connecting to the alley for ample parking. Don't miss your chance to own a piece of history and indulge in the epitome of luxury living in this exquisite Tudor Revival home. Schedule your private showing today and prepare to be enchanted by the timeless beauty and unmatched craftsmanship of Oak Park living.
