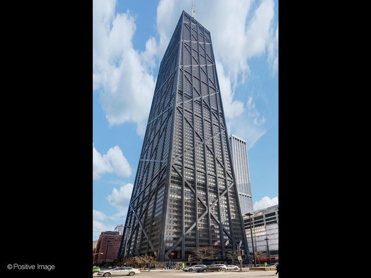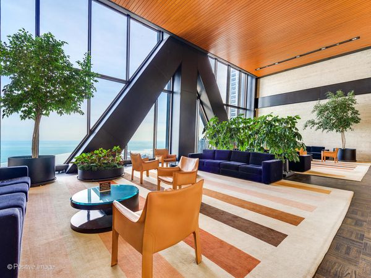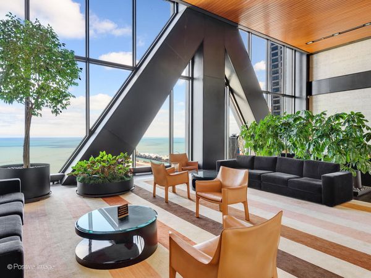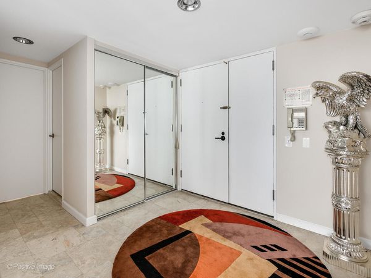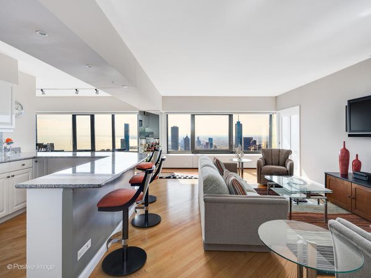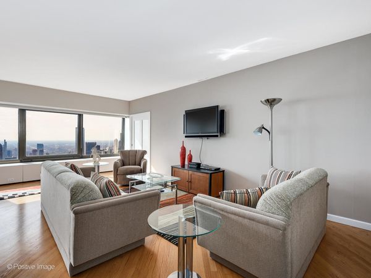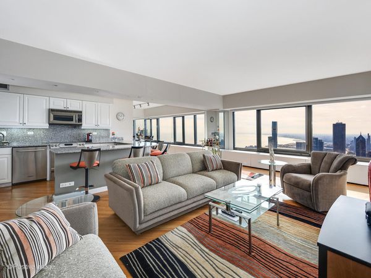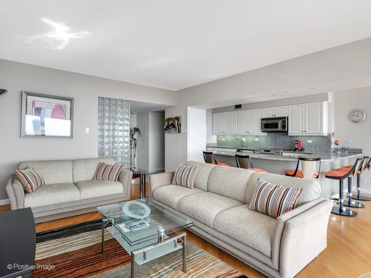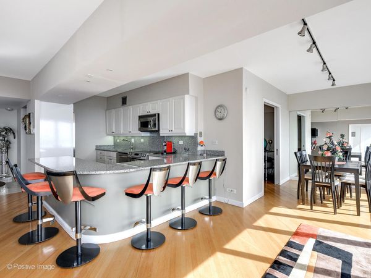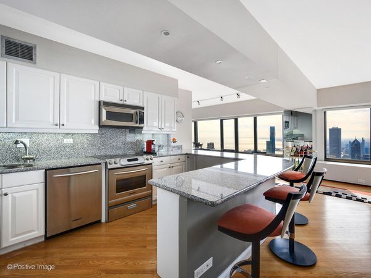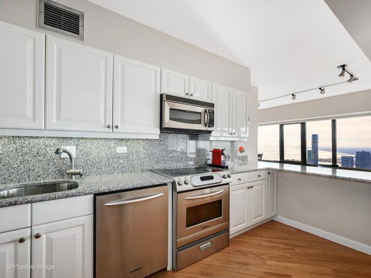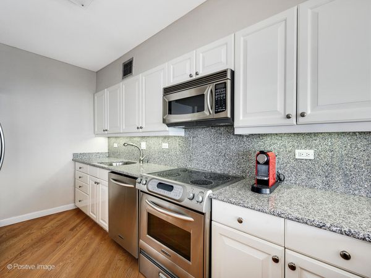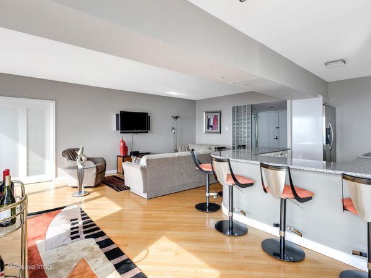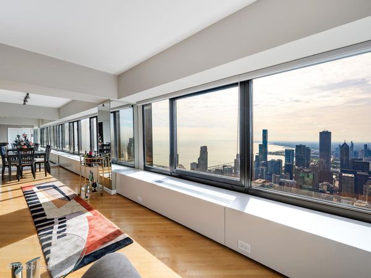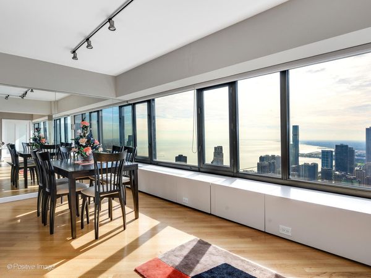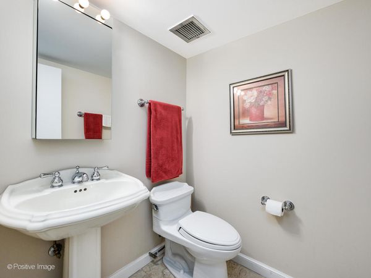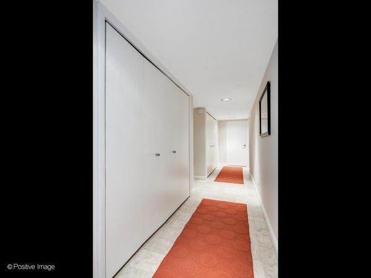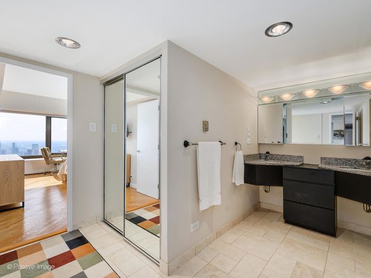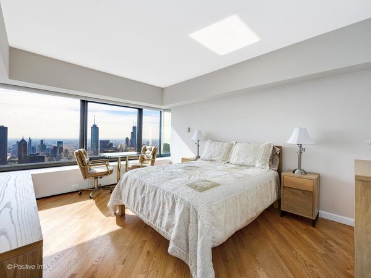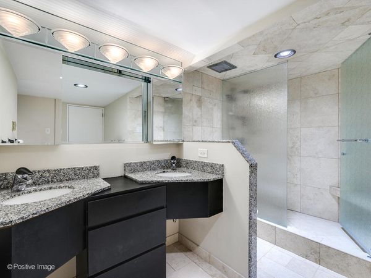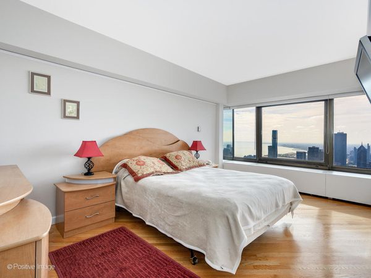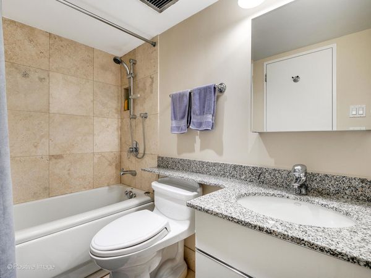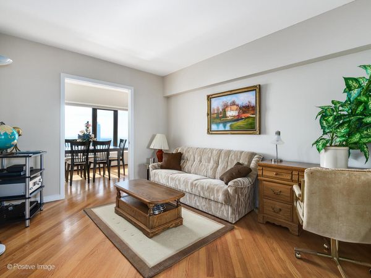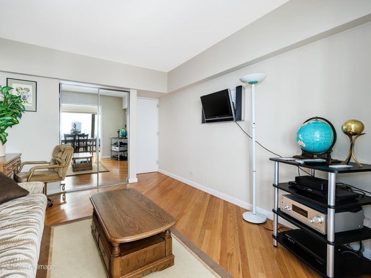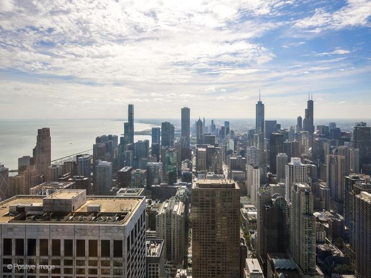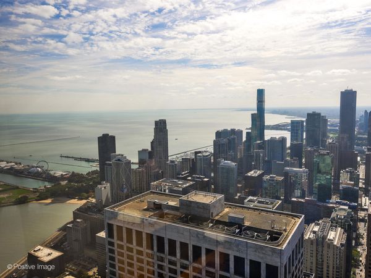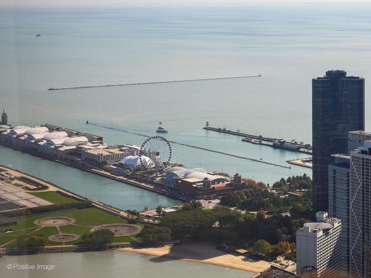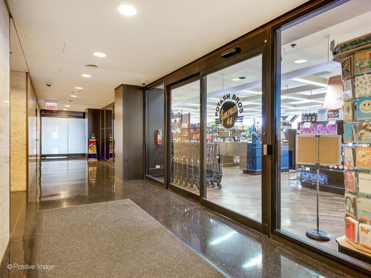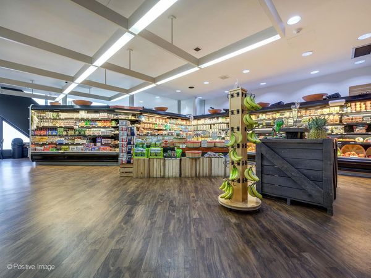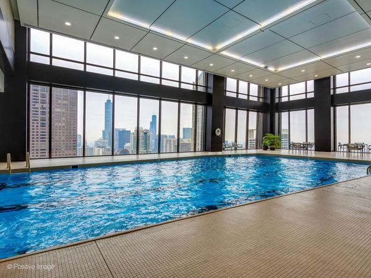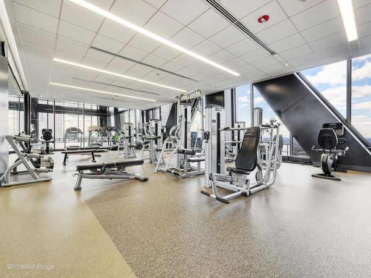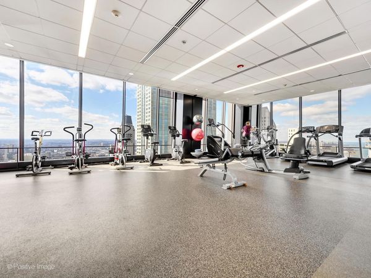175 E Delaware Place Unit 8808
Chicago, IL
60611
About this home
Iconic John Hancock Residence no angles and never lived in- Luxury Living at Its Pinnacle -Experience unparalleled luxury in this 3-bedroom, 2.5-bathroom residence nestled on the 88th floor of the iconic John Hancock building, one of the most sought-after addresses in Chicago. This home is a masterpiece, ensuring a unique and flawless living space. As you step inside, be greeted by an absolutely impeccable, home that exudes sophistication and style. The upgraded kitchen is a culinary haven, complemented by luxurious baths and an abundance of closet space, offering both elegance and functionality. Immerse yourself in natural light, as this residence is completely sun-drenched, providing outstanding southeast views that stretch beyond the cityscape. Every detail is thoughtfully designed to create an atmosphere of opulence and comfort. The John Hancock building goes beyond the extraordinary with a full suite of services, including on-site dry cleaners, a grocery store, a state-of-the-art exercise room, and a 50' indoor pool. Elevate your lifestyle with the convenience and amenities that come with living in this iconic landmark. Seize the opportunity to call this unparalleled residence your home. Schedule your private viewing now and step into a world of luxury and refinement at the pinnacle of Chicago living.
