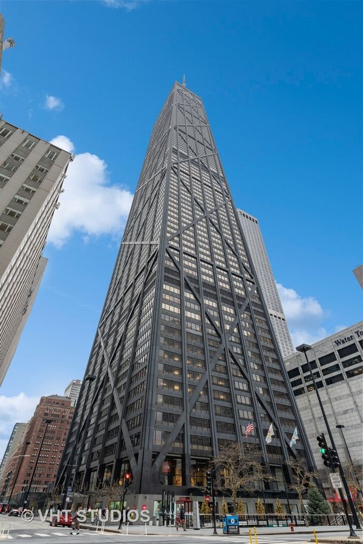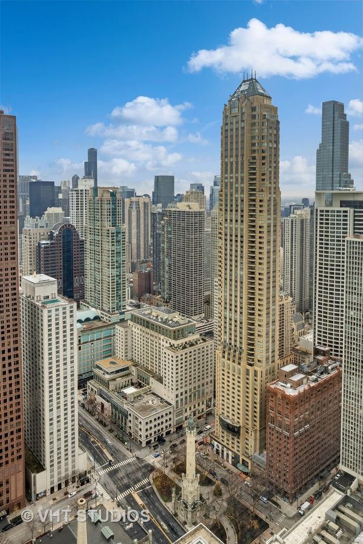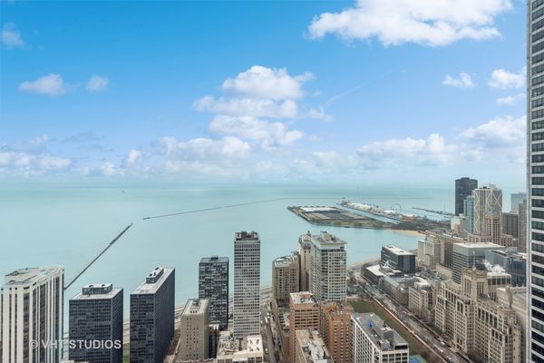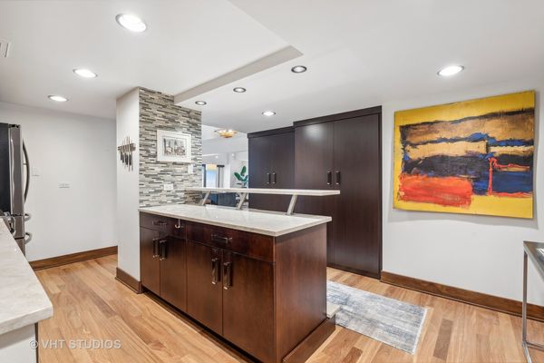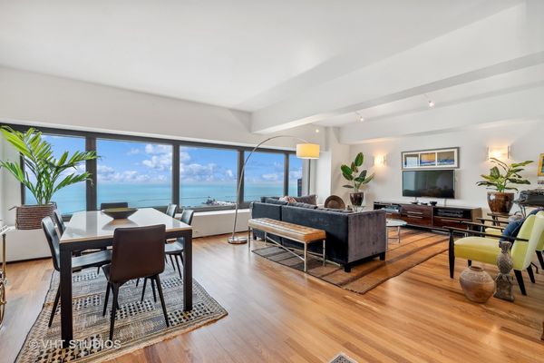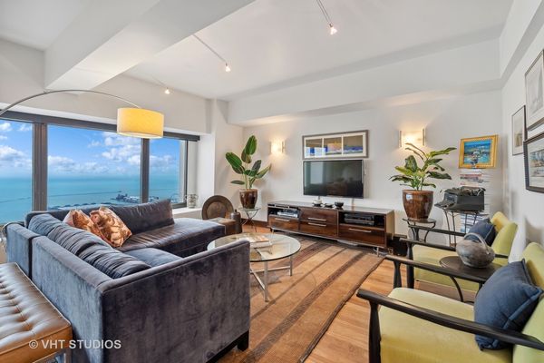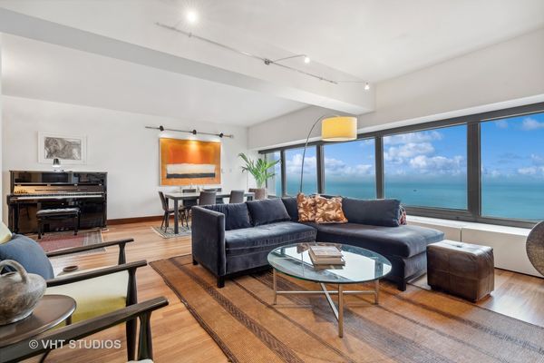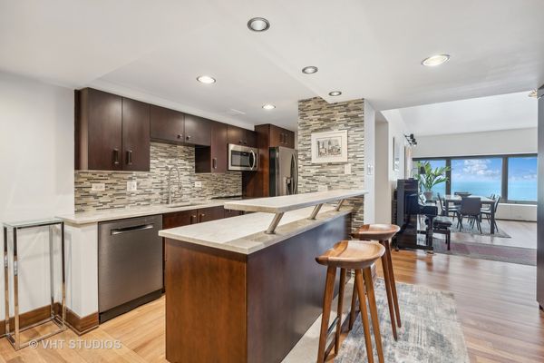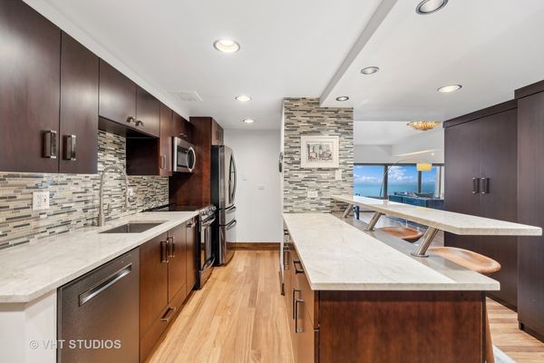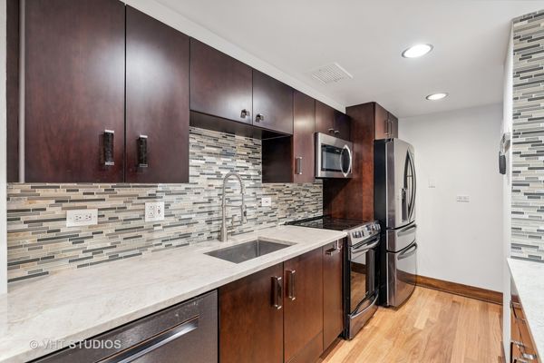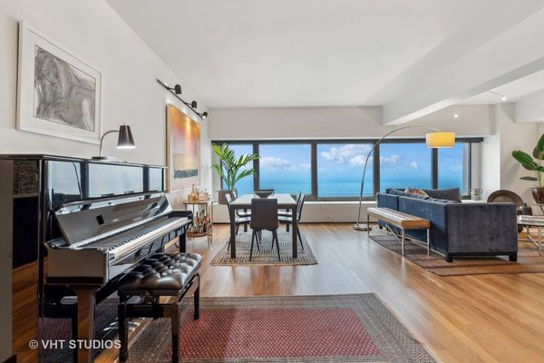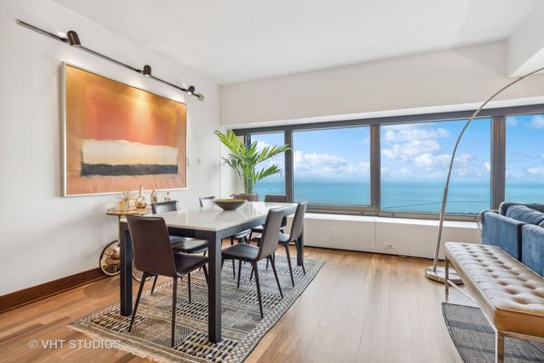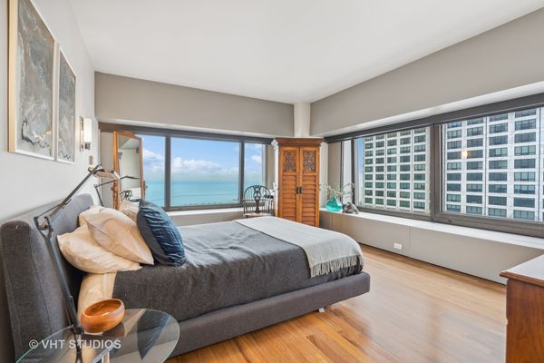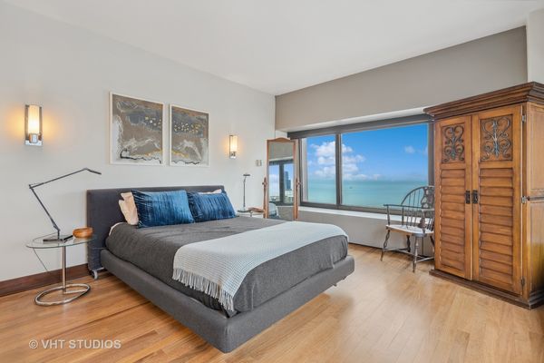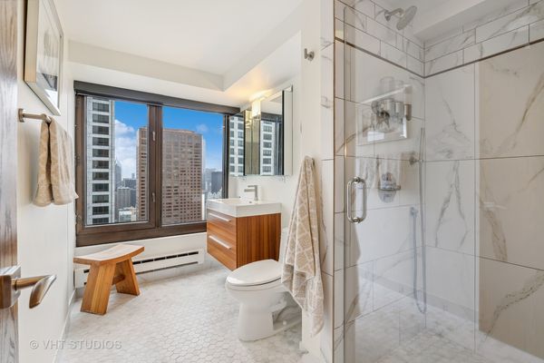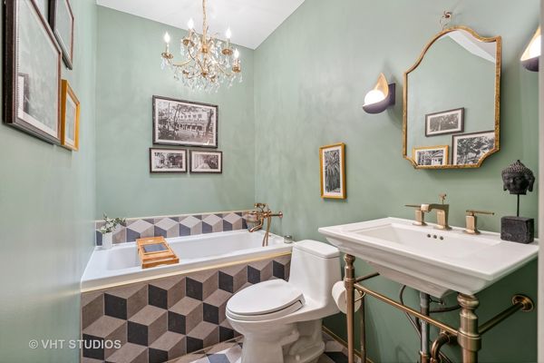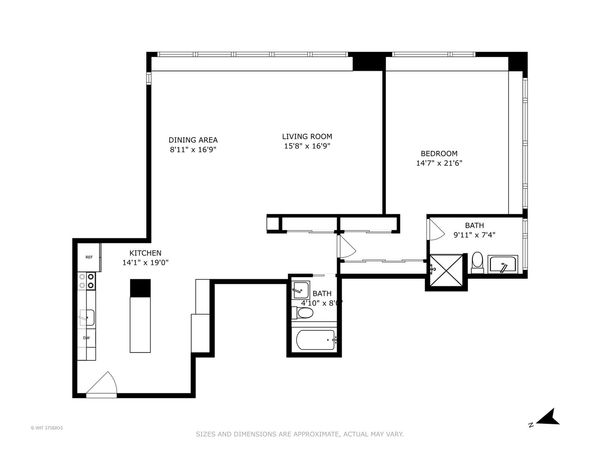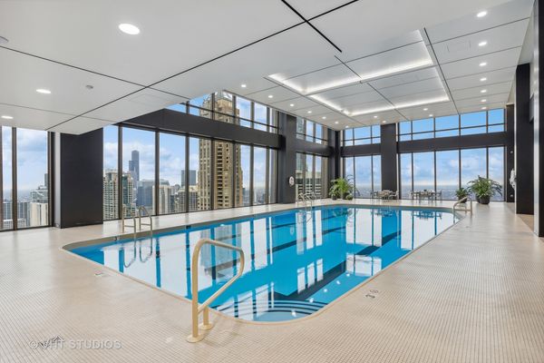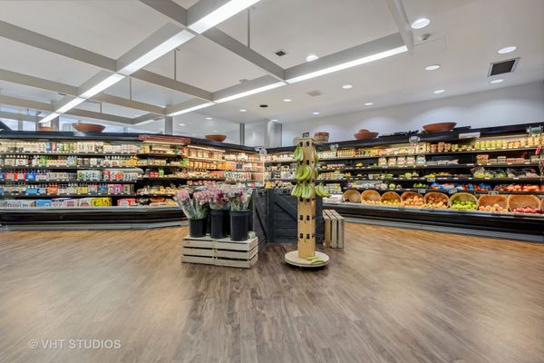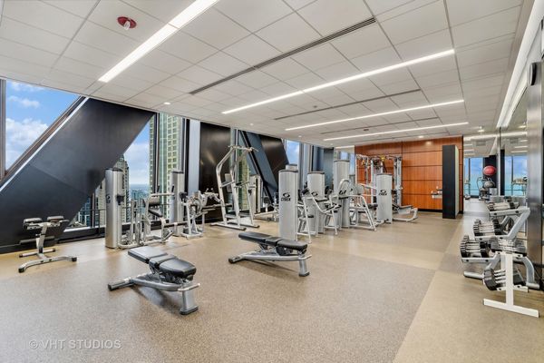175 E Delaware Place Unit 4715
Chicago, IL
60611
About this home
SOUTHEAST CORNER Completely remodeled 2 bed NOW 1 bedroom, 2-bathroom. Still an option to add back the wall to make it a two. Move In Ready in one of Chicago's most iconic landmarks! Spacious living area flooded with natural light, custom Brazilian Teak wide plank solid hardwood flooring throughout. Unique kitchen with new top-of-the-line Bosch and LG appliances, sleek cabinetry, and large breakfast bar. Newly added dual pantry closets with slide out storage. Large bedroom with East and South facing views. Perfect for watching the stunning sunrises! The master suite features electronic blackout blinds, generous closet space and a recently remodeled en-suite bathroom with walk in shower and modern fixtures. The second full bathroom featuring cool custom tile completes this incredible space in an incredible building. The John Hancock Building features world class amenities: fitness center, 50 ft indoor pool, community rooms, 24-hour door staff & dedicated concierge service, full-service grocery store on 44th floor, dry cleaning, receiving, and on-site management. Located in the heart of Chicago's prestigious Magnificent Mile, you'll have a wealth of dining, shopping, and entertainment options right at your doorstep. Navy Pier, Lakeshore Park, the weekly farmer's market at the Museum of Contemporary Art, coffee shops, restaurants, and shops right out the door. Amazing proximity to the city's vibrant cultural scene, with renowned theaters, art galleries, and museums. All this in the heart of Streeterville!
