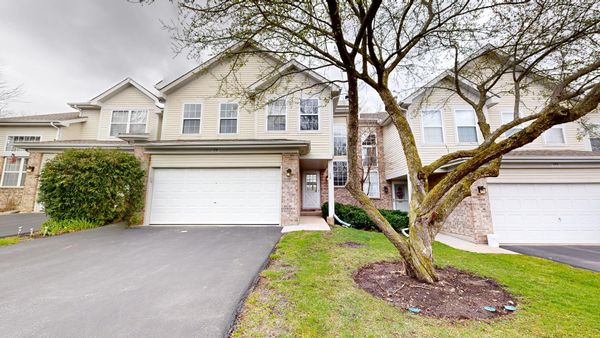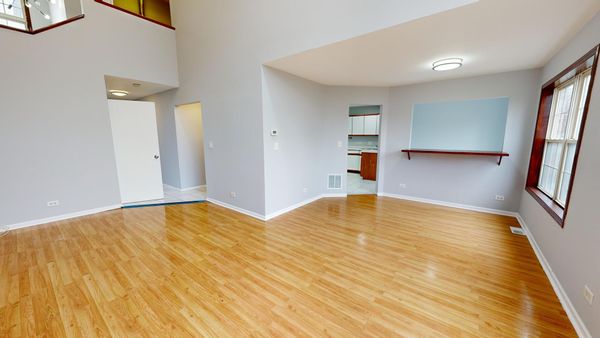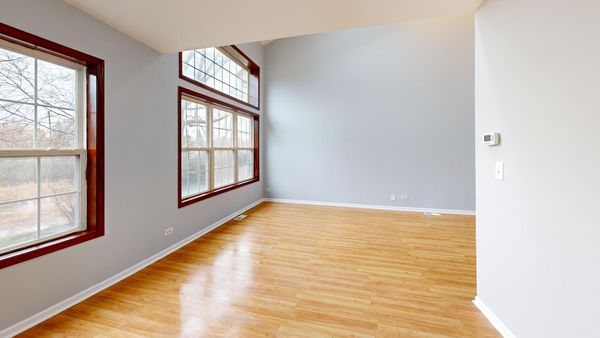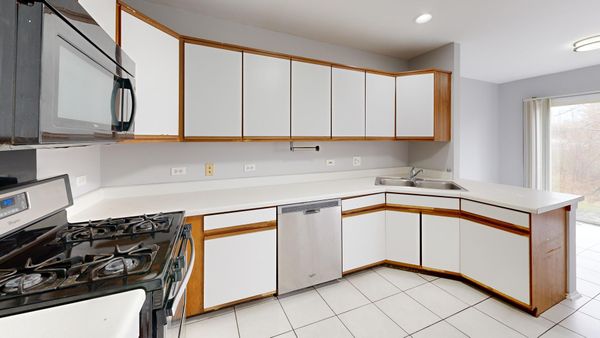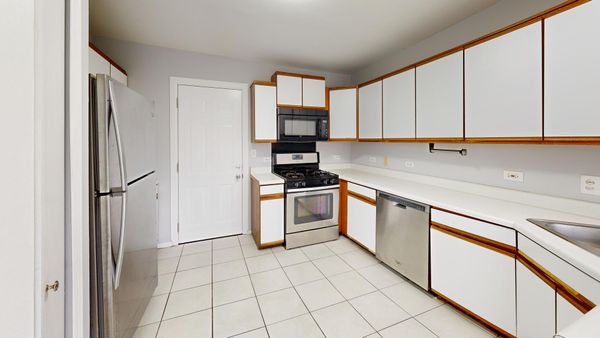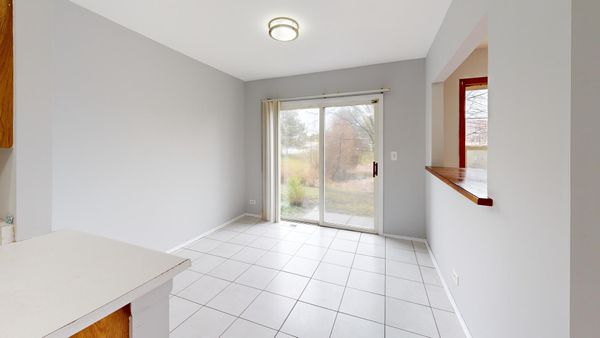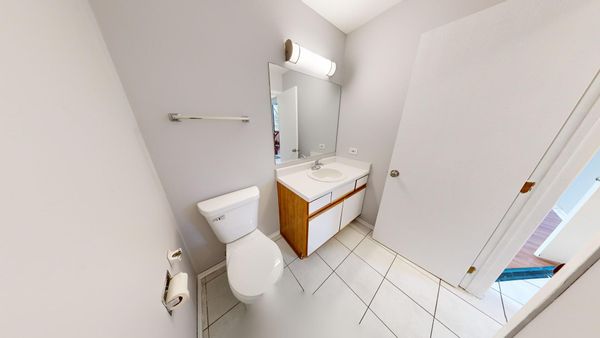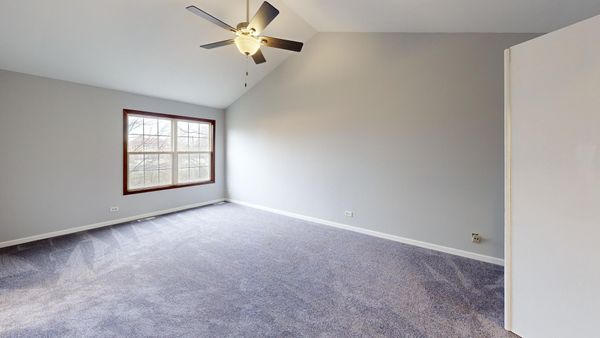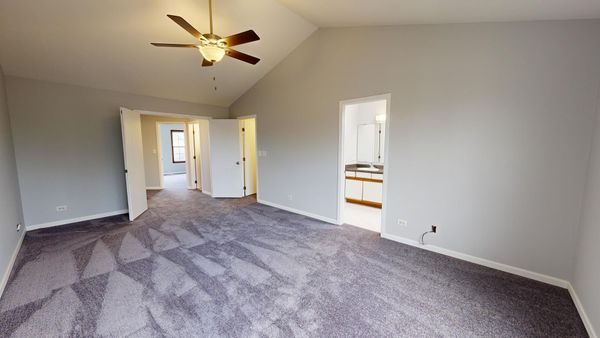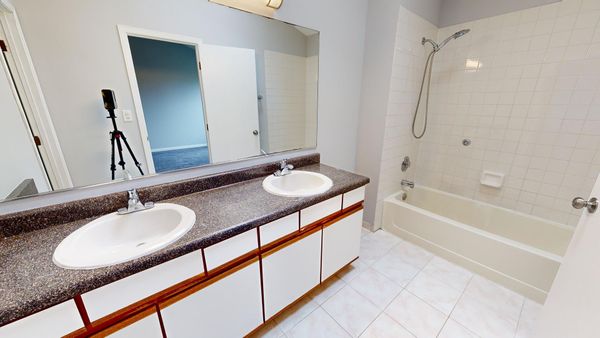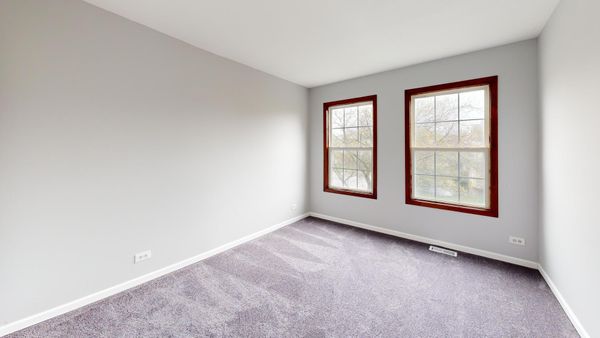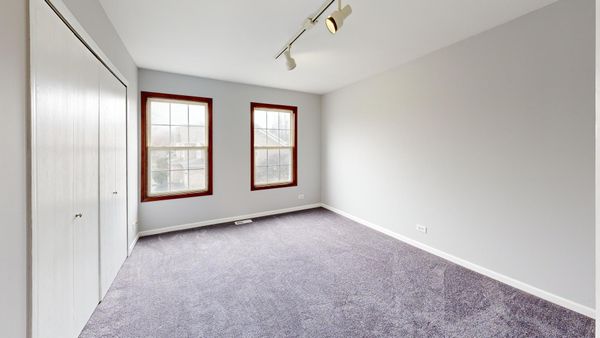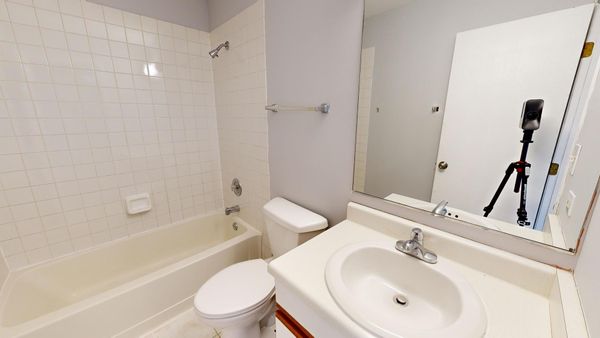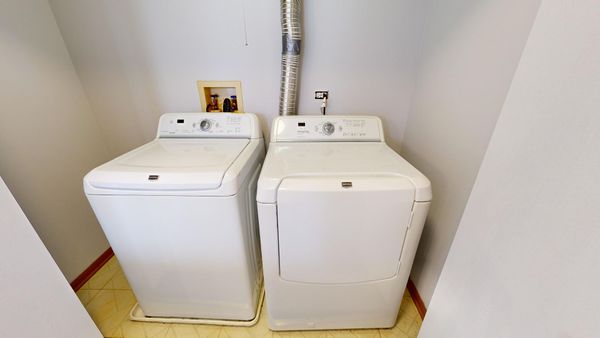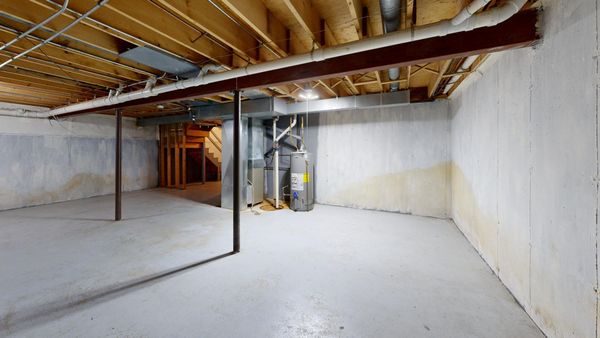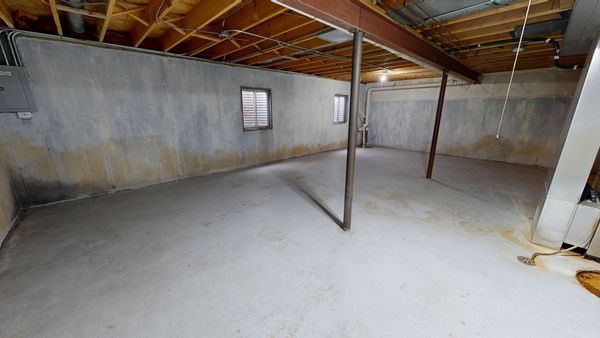175 Avalon Court
Roselle, IL
60172
About this home
Newly on market is this charming 2-story townhouse featuring 3 bedrooms, 2.5 baths, and a 2-car garage. Home exudes spaciousness, freshly painted in inviting neutral tones and flooded with natural light, complemented by new carpeting on the second floor. Special features include a master bedroom with a walk-in closet, master bathroom includes a unique layout with a separate room for the toilet, and laundry room is conveniently situated on the second floor. Embrace the upcoming summer breeze on the backyard patio overlooking a serene pond with no rear neighbors. A notable perk is the full, unfinished basement, offering ample storage and potential for customization. Conveniently located within walking distance to Schaumburg Metra Station, a dog park, and Boomers Stadium. Easy access to the Elgin O'Hare expressway (390) and minutes away from downtown Roselle, Lynfred Winery, shopping centers, grocery stores, entertainment venues, gyms, and restaurants; all within a 10-minute drive. Don't miss out on this opportunity; schedule your showing today before it's gone!
