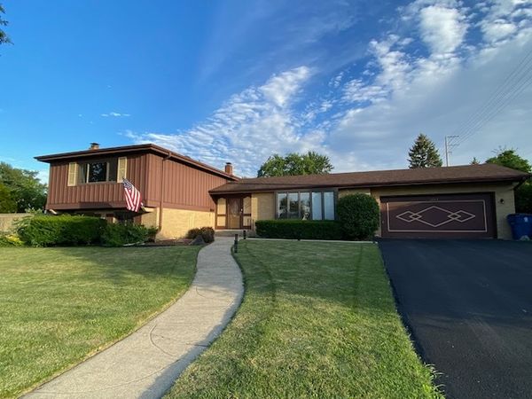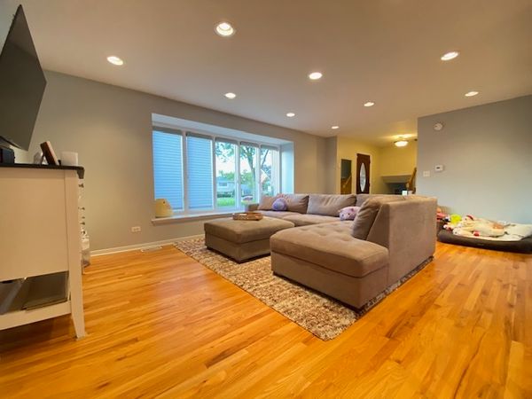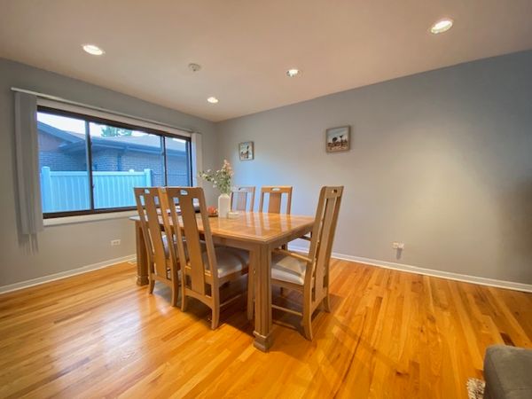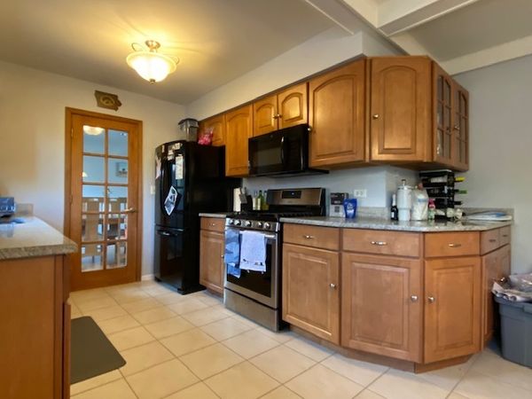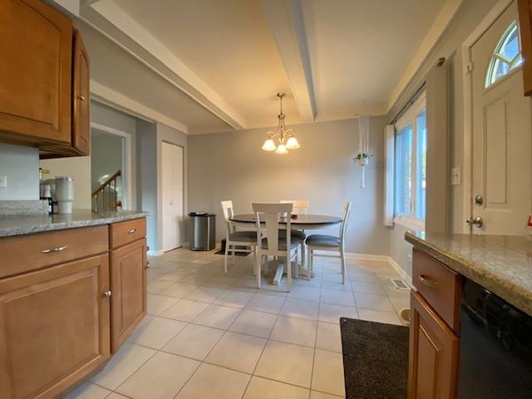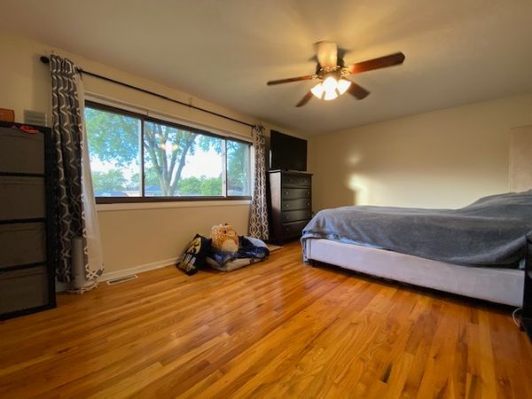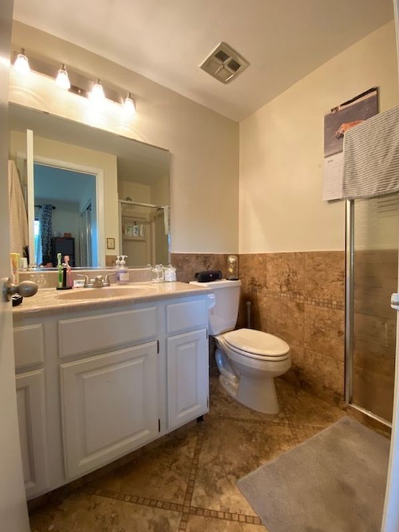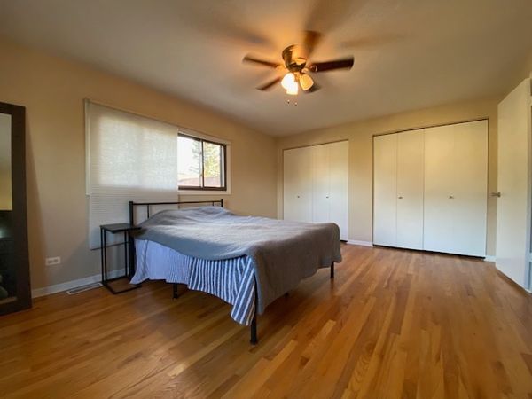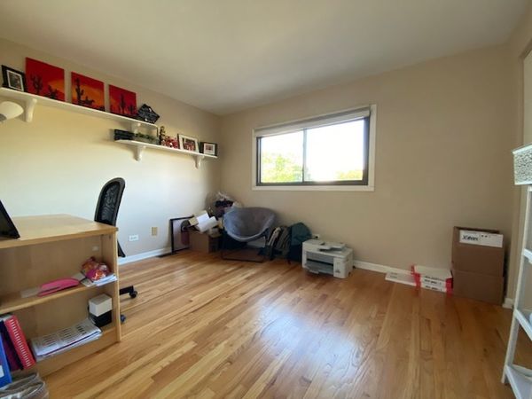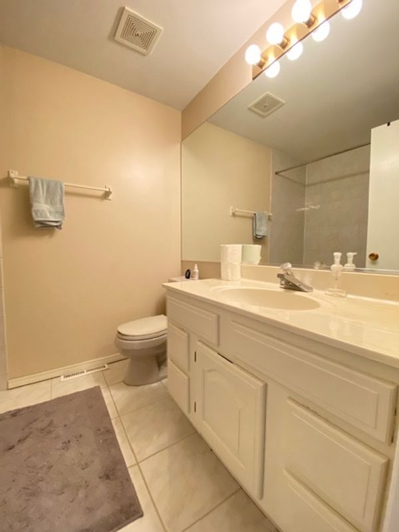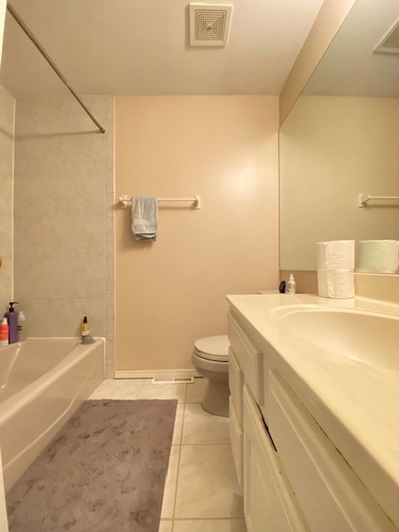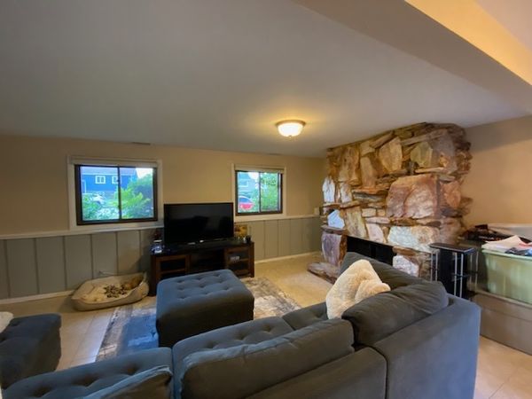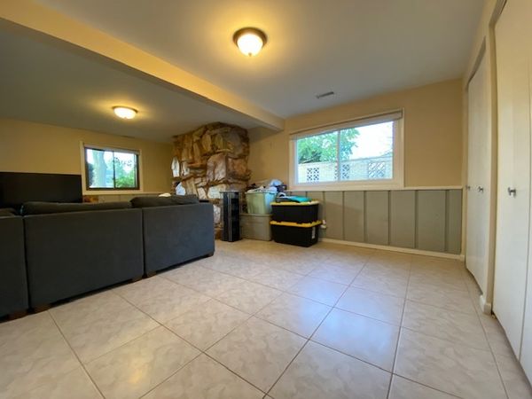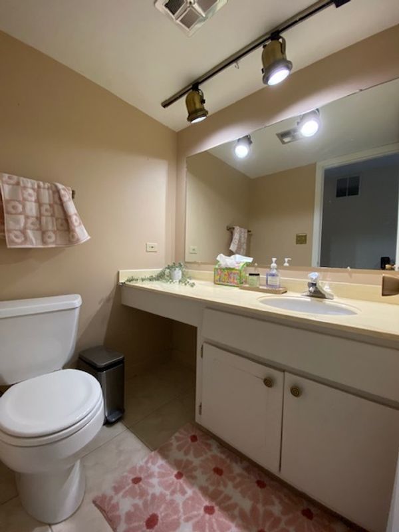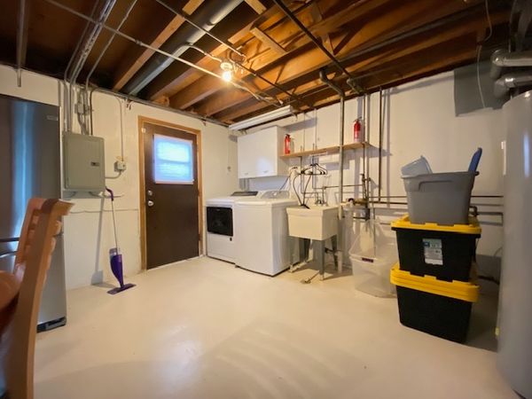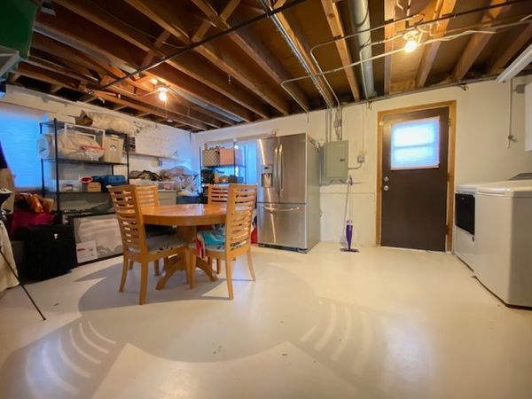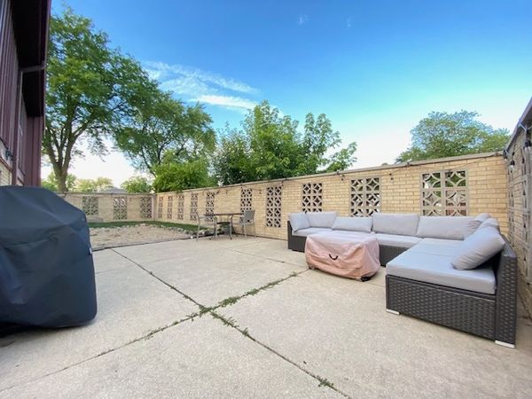1749 W Rampart Road
Addison, IL
60101
Status:
Sold
Residential Lease
3 beds
2 baths
1,561 sq.ft
Listing Price:
$0
About this home
Beautifully kept home with many improvements. Kitchen with maple cabinetry, granite countertops and stainless steel appliances. Hardwood flooring in all bedrooms, living room and dining room. Large utility room with exterior access has plenty of space for additional storage. Newer windows, newer roof, newer HVAC. 2 car garage. Patio area. Fenced yard. Home will be available August 1st.
Property details
Interior Features
Rooms
Additional Rooms
Utility Room-Lower Level
Appliances
Range, Microwave, Dishwasher, Refrigerator, Washer, Dryer
Aprox. Total Finished Sq Ft
2350
Square Feet
1,561
Square Feet Source
Assessor
Basement Description
None
Basement Bathrooms
No
Basement
None
Bedrooms Count
3
Bedrooms Possible
3
Dining
Separate
Disability Access and/or Equipped
No
Fireplace Location
Family Room
Fireplace Count
1
Fireplace Details
Wood Burning, Gas Log, Gas Starter
Baths FULL Count
2
Baths Count
3
Baths Half Count
1
Interior Property Features
Hardwood Floors
LaundryFeatures
Sink
Total Rooms
7
room 1
Type
Utility Room-Lower Level
Level
Lower
Dimensions
19X16
Flooring
Other
Window Treatments
None
room 2
Level
N/A
room 3
Level
N/A
room 4
Level
N/A
room 5
Level
N/A
room 6
Level
N/A
room 7
Level
N/A
room 8
Level
N/A
room 9
Level
N/A
room 10
Level
N/A
room 11
Type
Bedroom 2
Level
Second
Dimensions
17X12
Flooring
Hardwood
Window Treatments
Blinds
room 12
Type
Bedroom 3
Level
Second
Dimensions
12X10
Flooring
Hardwood
Window Treatments
Blinds
room 13
Type
Bedroom 4
Level
N/A
room 14
Type
Dining Room
Level
Main
Dimensions
11X10
Flooring
Hardwood
Window Treatments
None
room 15
Type
Family Room
Level
Lower
Dimensions
21X19
Flooring
Ceramic Tile
Window Treatments
Blinds
room 16
Type
Kitchen
Level
Main
Dimensions
19X12
Flooring
Ceramic Tile
Window Treatments
Blinds
Type
Eating Area-Table Space, Pantry-Closet
room 17
Type
Laundry
Level
N/A
room 18
Type
Living Room
Level
Main
Dimensions
20X13
Flooring
Hardwood
Window Treatments
Blinds
room 19
Type
Master Bedroom
Level
Second
Dimensions
17X12
Flooring
Hardwood
Window Treatments
Blinds
Bath
Full
Virtual Tour, Parking / Garage, Exterior Features, Multi-Unit Information
Age
51-60 Years
Approx Year Built
1969
Parking Total
2
Driveway
Asphalt
Exterior Building Type
Brick,Cedar
Exterior Property Features
Patio
Garage Details
Garage Door Opener(s), Transmitter(s)
Parking On-Site
Yes
Garage Ownership
Owned
Garage Type
Attached
Parking Spaces Count
2
Parking
Garage
Roof Type
Asphalt
MRD Virtual Tour
None
School / Neighborhood, Utilities, Financing, Location Details
Air Conditioning
Central Air
Area Major
Addison
Corporate Limits
Addison
Directions
ROHLWING RD BETWEEN ARMY TRAIL & LAKE TO RAMPART TO HOME
Equipment
CO Detectors, Ceiling Fan(s), Sump Pump
Elementary School
Stone Elementary School
Elementary Sch Dist
4
Heat/Fuel
Natural Gas
High Sch
Addison Trail High School
High Sch Dist
88
Sewer
Public Sewer
Water
Lake Michigan, Public
Jr High/Middle School
Indian Trail Junior High School
Jr High/Middle Dist
4
Subdivision
Kings Point
Township
Addison
Property / Lot Details
Lot Dimensions
9716
Lot Description
Corner Lot, Fenced Yard
Lot Size Source
County Records
Main Sq Ft
731
Type of Rental Property
Detached
Total Finished/Unfinshed Sq Ft
2350
Total Sq Ft
2350
Type Detached
Split Level
Property Type
Residential Lease
Upper Sq Ft
830
Financials
LeaseExpiration
07/31/2024
LeaseTerm
12 Months
Investment Profile
Residential Lease
$0
Listing Price:
MLS #
12104410
Investment Profile
Residential Lease
Listing Market Time
172
days
Basement
None
Rental Price
$3,000
Original Rental Price
$3,000
Type Detached
Split Level
Parking
Garage
Pets Allowed
No
List Date
07/08/2024
Year Built
1969
Request Info
Price history
Loading price history...
