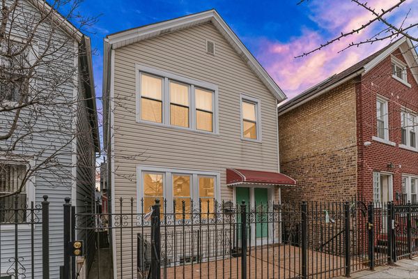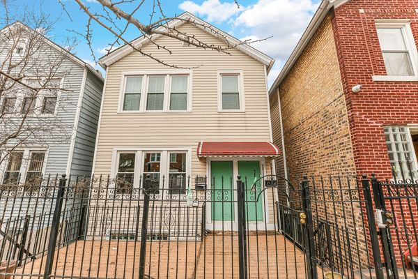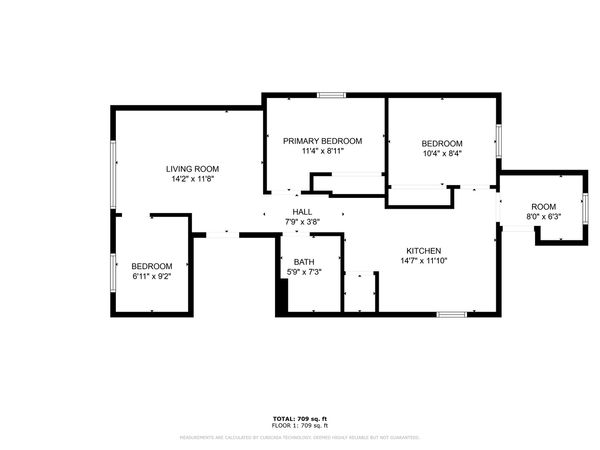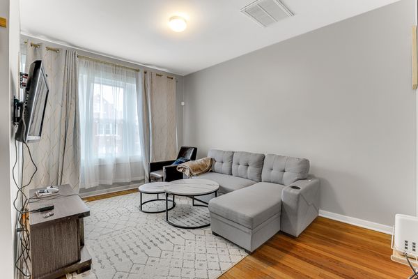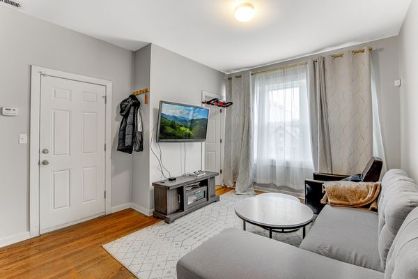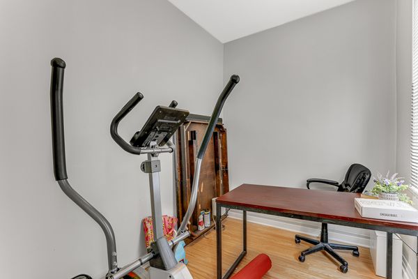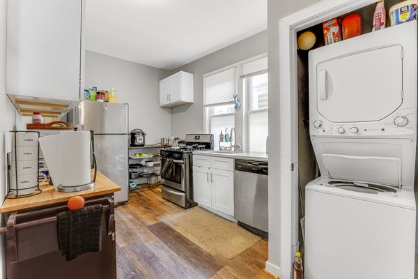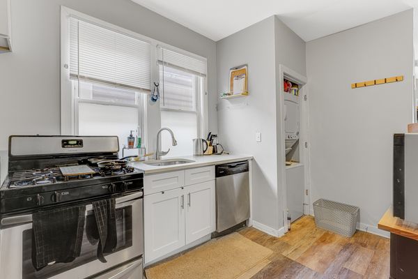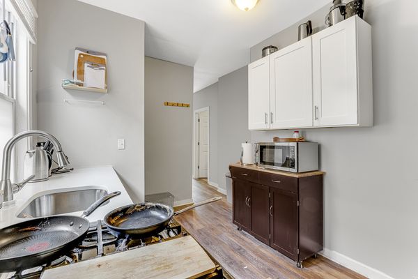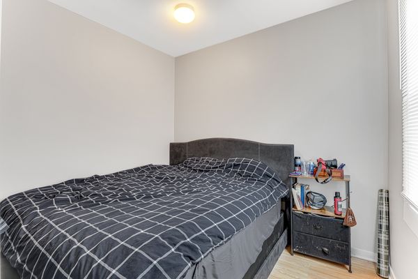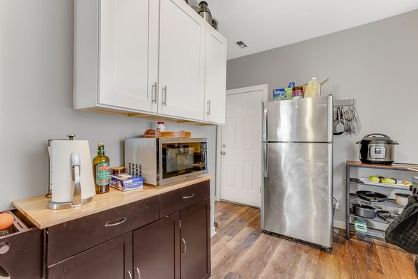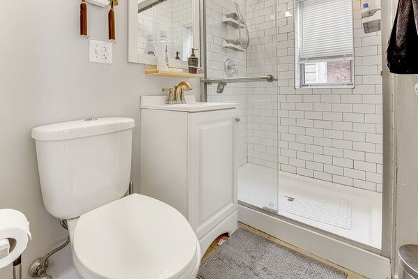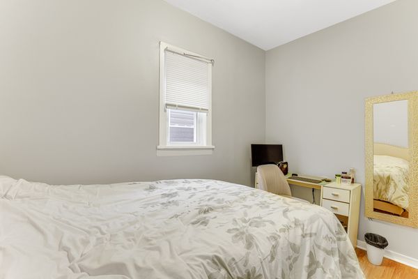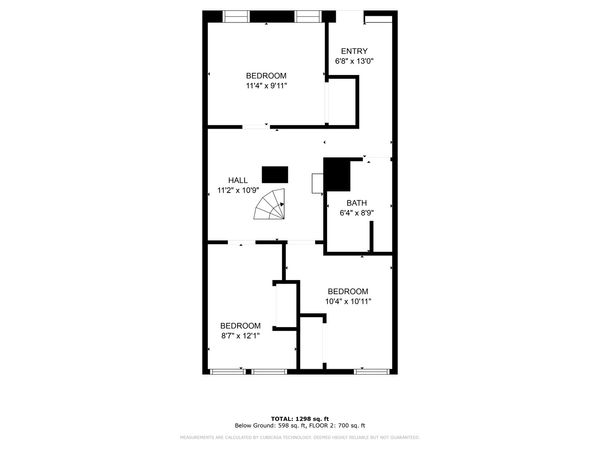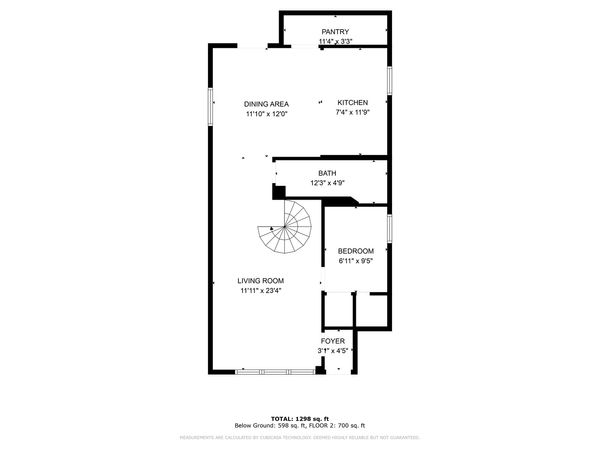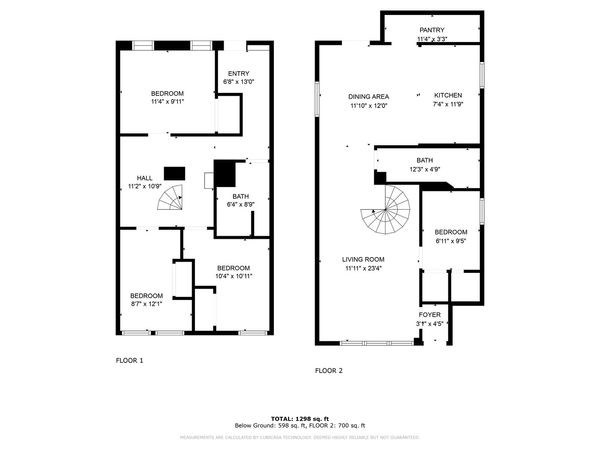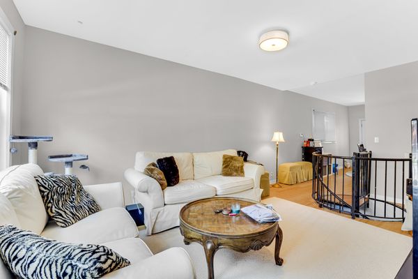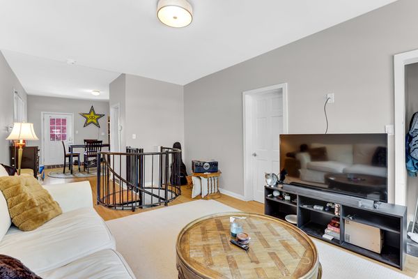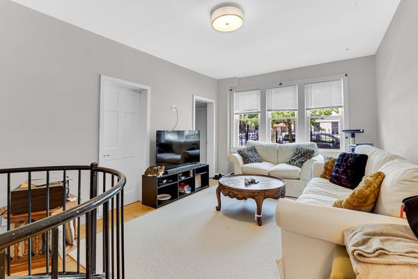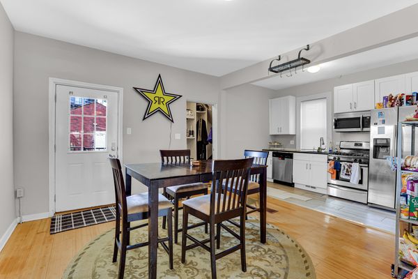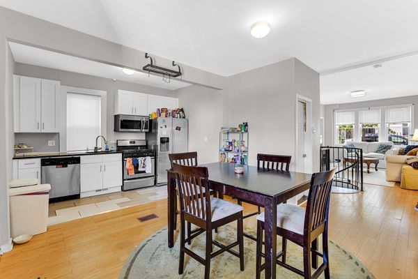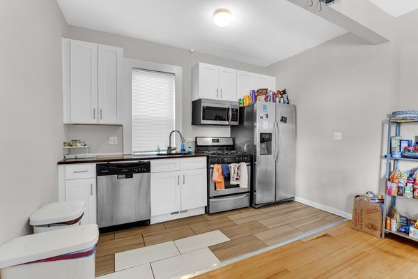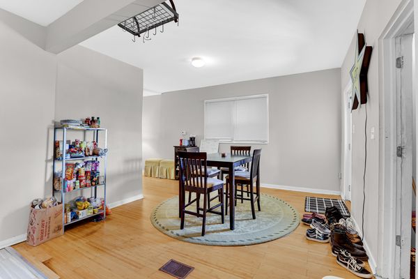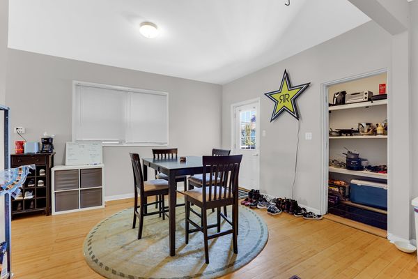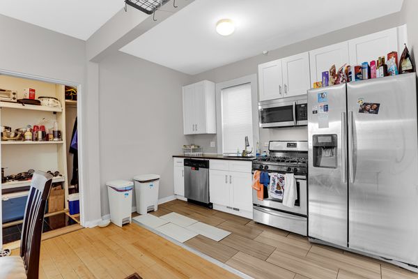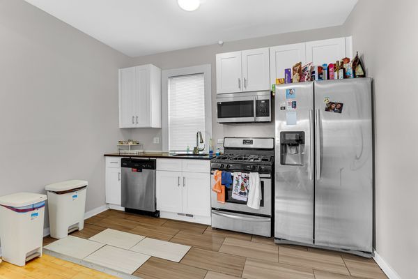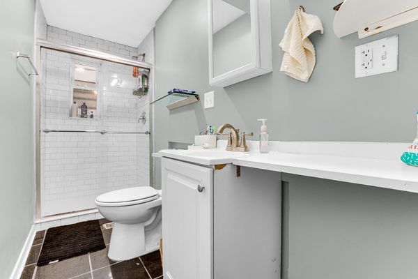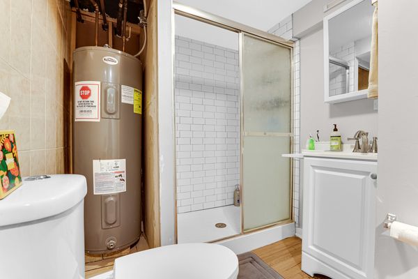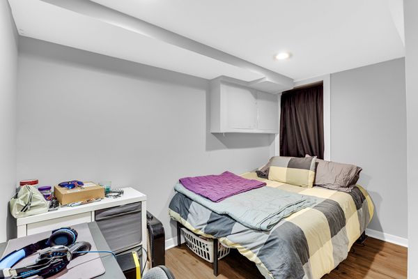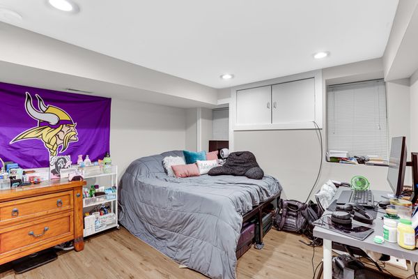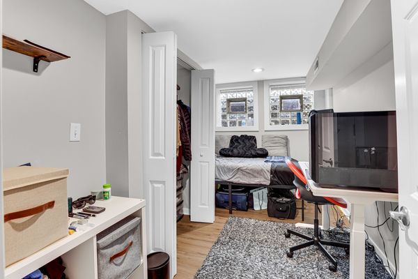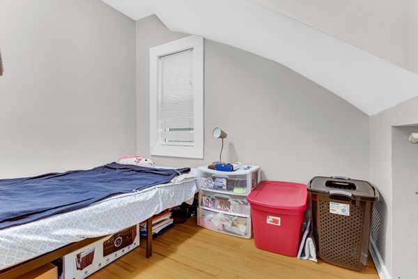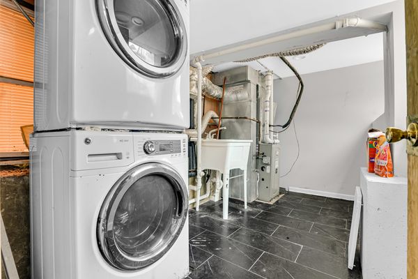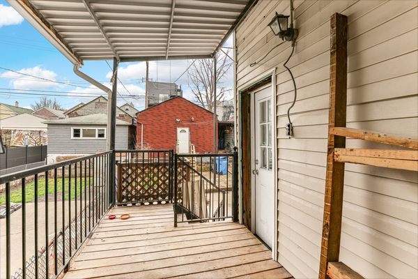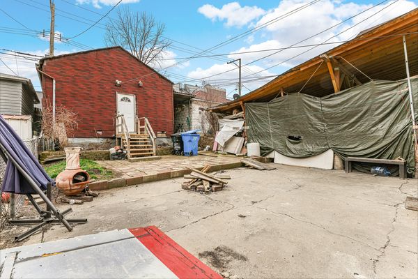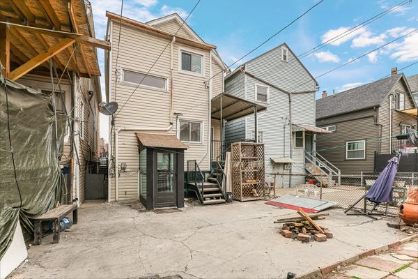1749 W 19th Street
Chicago, IL
60608
About this home
Amazing two-unit building in Pilsen across from Harrison Park and blocks from the CTA Pink Line. The first floor unit is a 4 bedroom, 2 bath, duplex down that is rented for $2, 250 until April 2025! It features hardwood floors on the main level with a bedroom and updated bath and the kitchen features white shaker cabinets with quartz counters and stainless-steel appliances. Downstairs features an additional 3 bedrooms and bathroom as well as in unit laundry. Upstairs is a 3 bedroom, 1 bath apartment that has been renovated with hardwood floors and a new kitchen and bathroom. It is currently rented for $1, 675 including 1 parking spot with excellent tenants in place until July 31st. Market rent is $1, 800. Property updates include major plumbing improvements, new furnace in unit 1, and new back deck in 2021 and all new windows throughout in 2022. New dishwasher in unit 1, new kitchen floors in unit 2, and both units repainted in 2023. Each unit has central HVAC and tenants pay their own electric, gas, and heat. Landlord pays water and common gas/electric. 2 car garage off the alley. The property is in good condition but it is being sold as-is condition.
