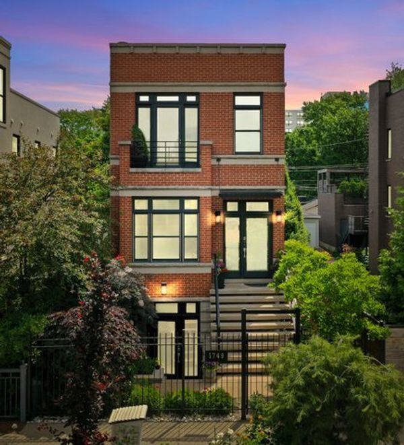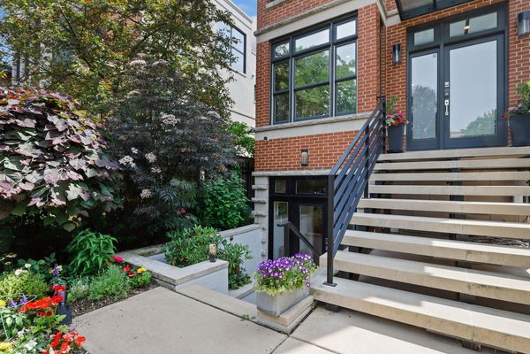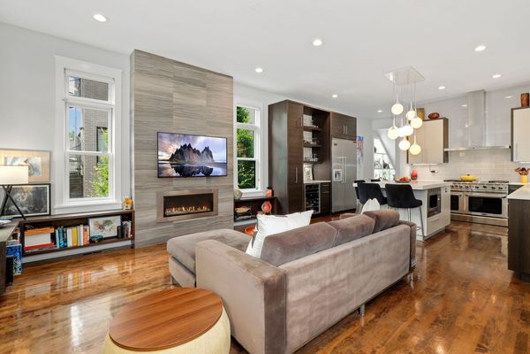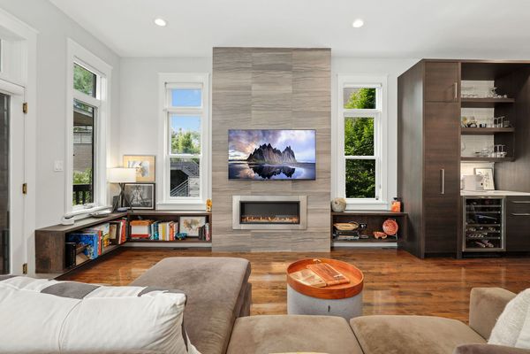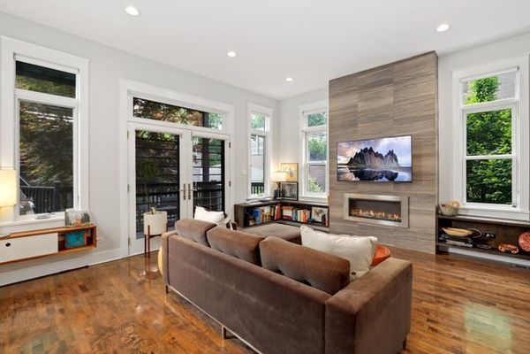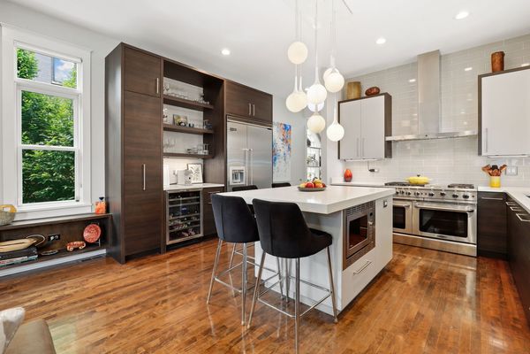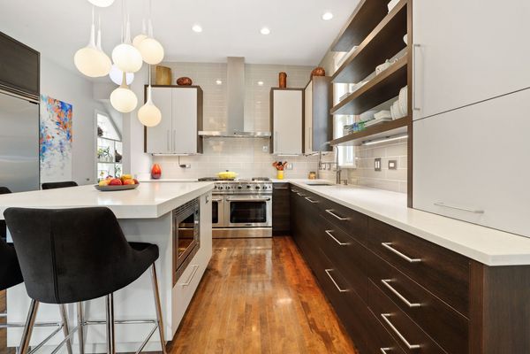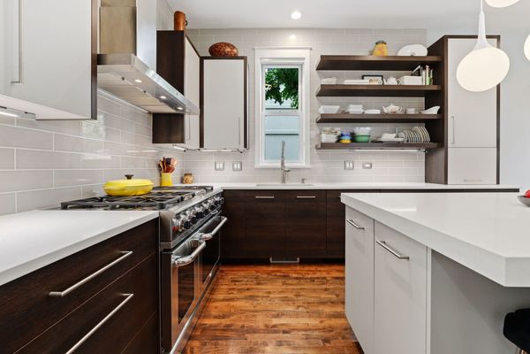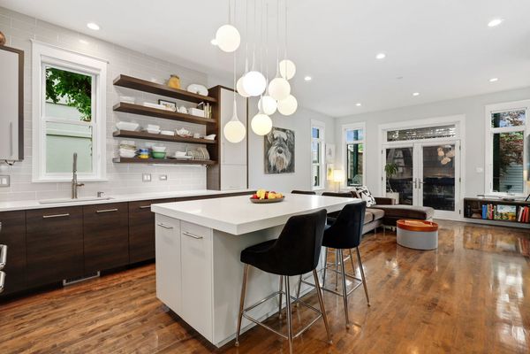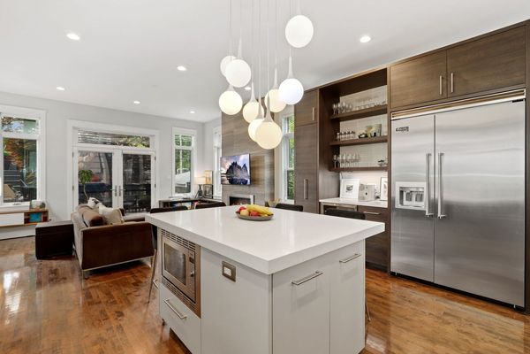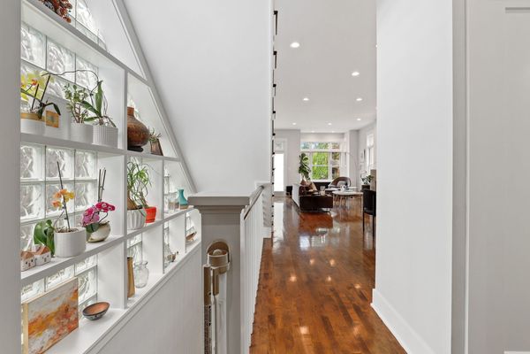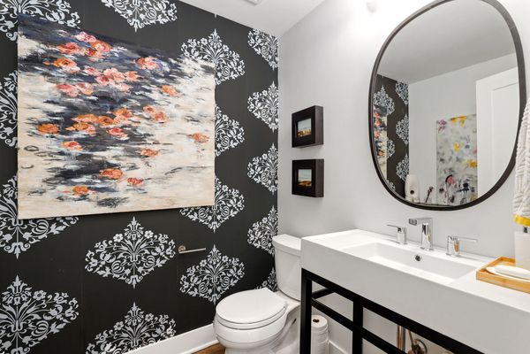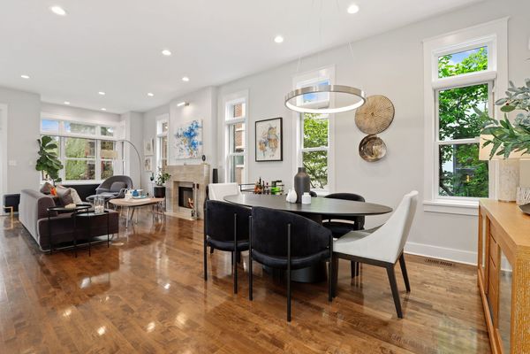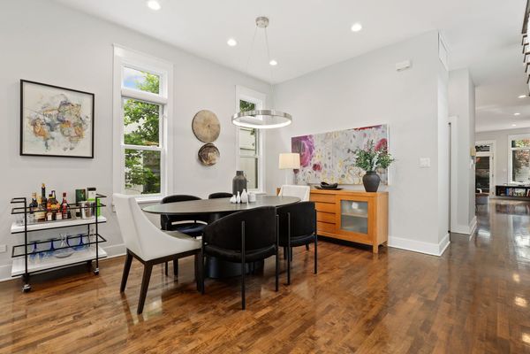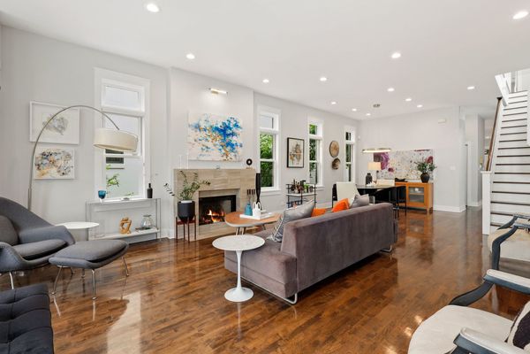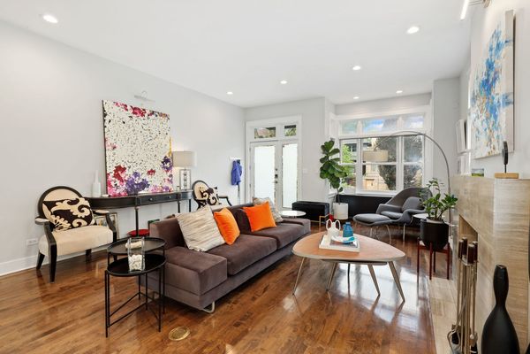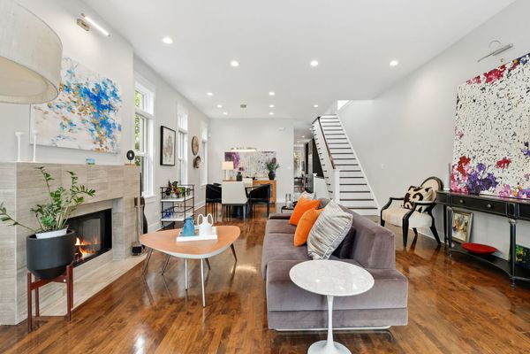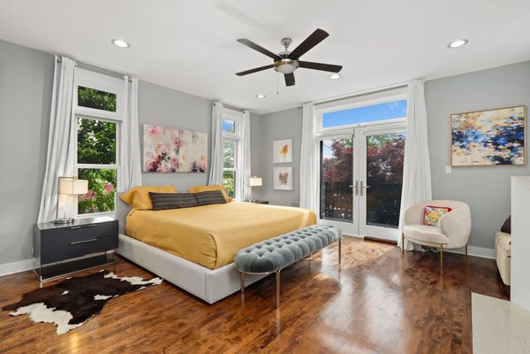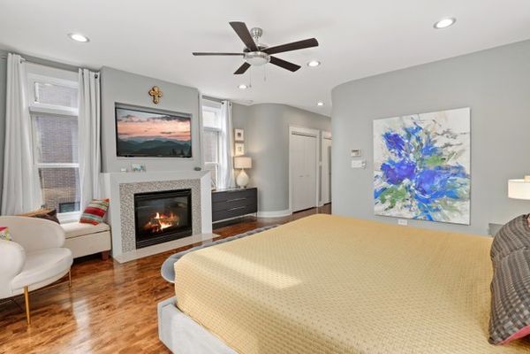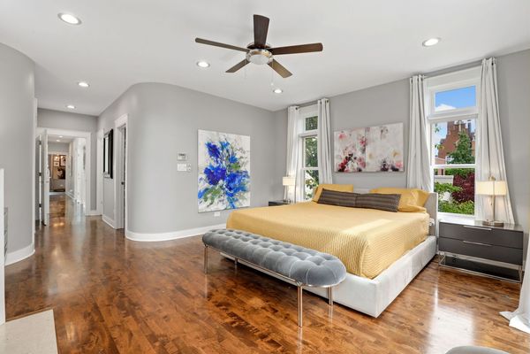1749 N Wood Street
Chicago, IL
60622
About this home
**SAT OH IS CANCELED** Incredible opportunity to purchase this fully updated 4Br/3.1Ba SFH on one of Bucktown's best blocks, just steps to The 606. This special home boasts a lower level at-grade with a private, front-facing entrance making it perfect for an Airbnb, nanny suite, or small business set to receive visitors - the options are endless. The main level offers a formal living room and dining room, anchored by a stylish fireplace and oversized windows letting in wonderful natural light - past the powder room is a stylish and modern kitchen with custom cabinetry, quartz countertops, tile backsplash, and an upgraded suite of high end stainless steel appliances. The rear family room walks out to a deck, and then up a short flight of stairs to a built out deck above the 2-car garage, perfect for entertaining on summer nights. Upstairs, you will find three generous bedrooms and two full, highly upgraded bathrooms, including a stunning primary suite with wrap-around windows, organized walk-in closet, and a spa-like marble bath with freestanding tub, glass shower, and double vanity. The lower level is currently used as an art studio and guest suite, but with its full sized windows and separate entrance, not only could it be used as a traditional family/TV room, but it could also function as a standalone apartment/in-law suite or even an income producing vacation rental. This location can not be beat - situated on a tree-lined street, this home offers easy access to Clybourn Metra and Damen CTA stations, several parks, and all the shopping, dining, and nightlife that Bucktown and Wicker Park have to offer.
