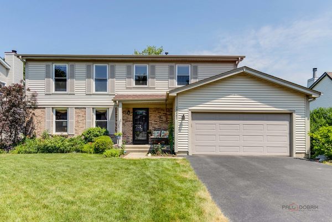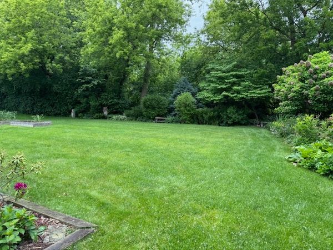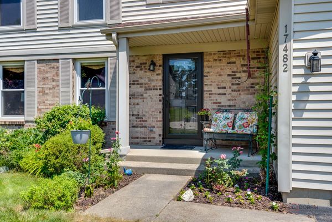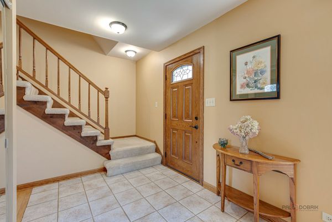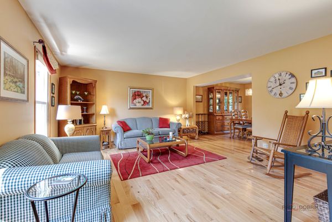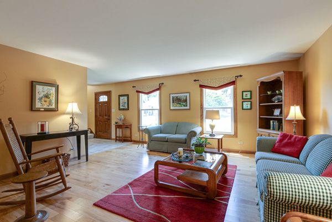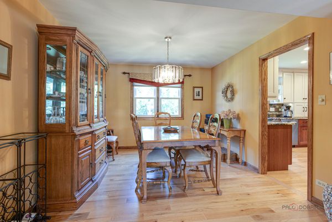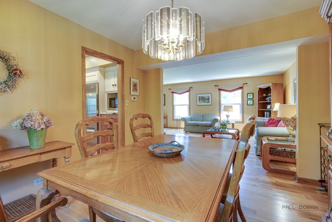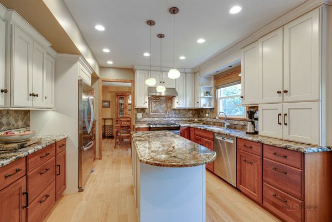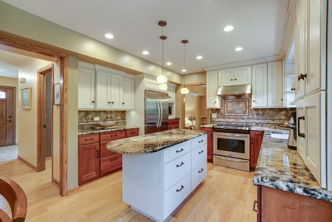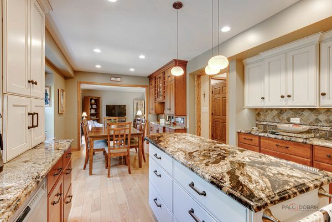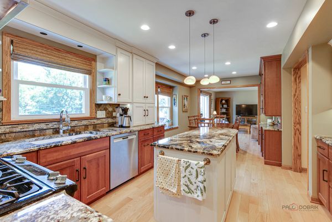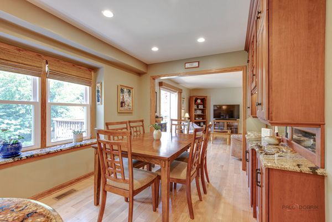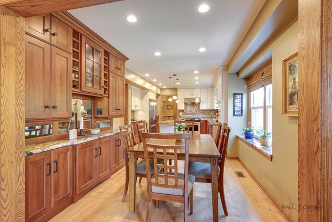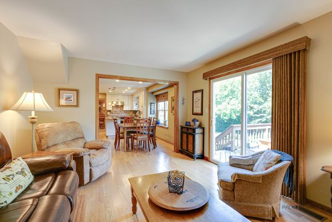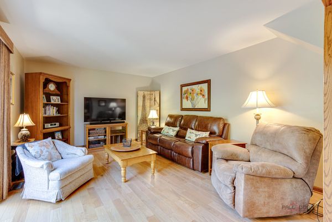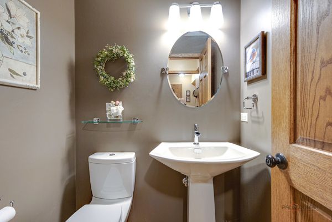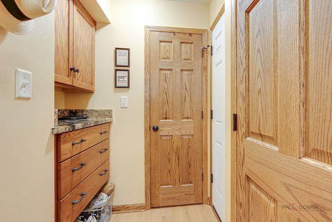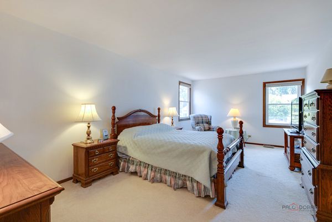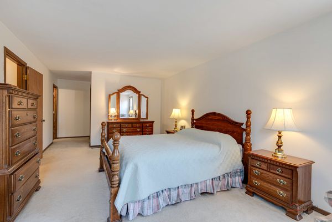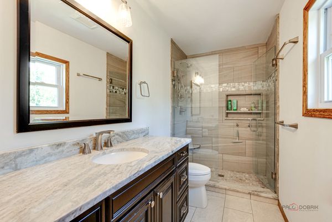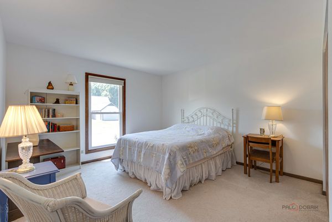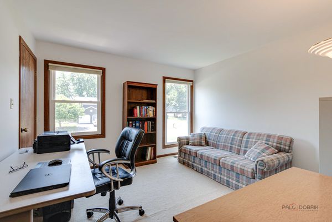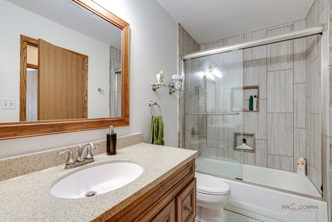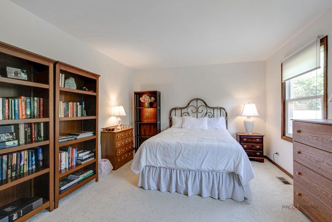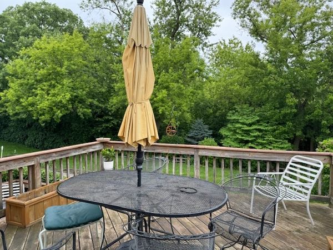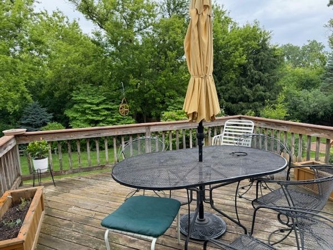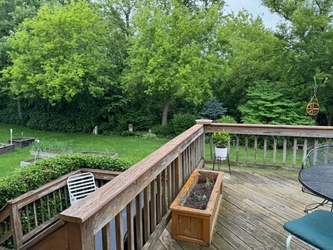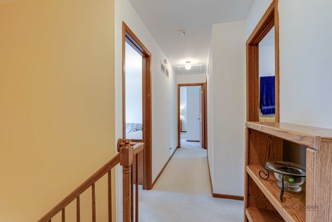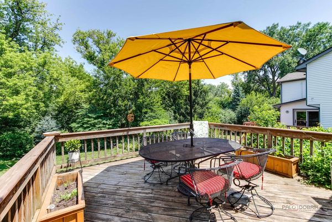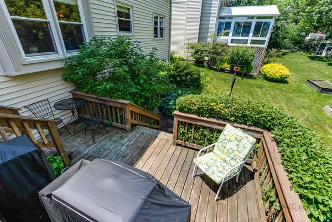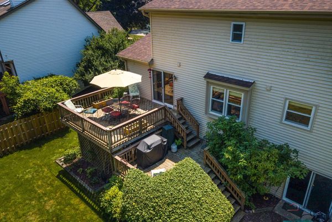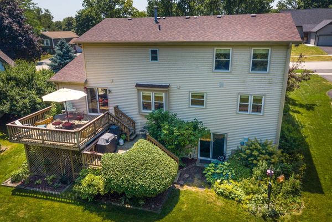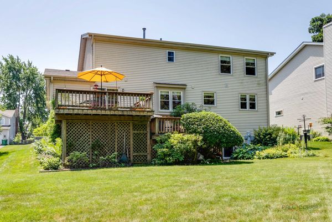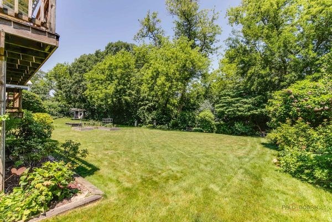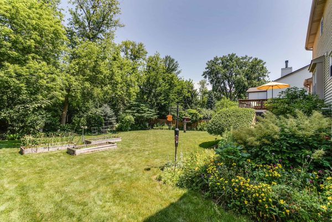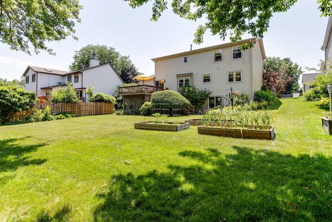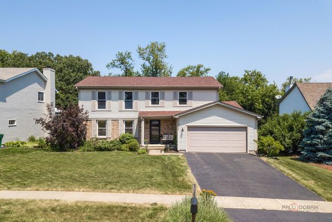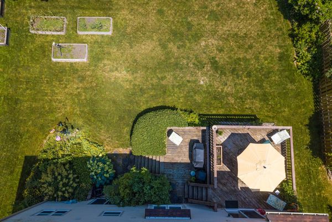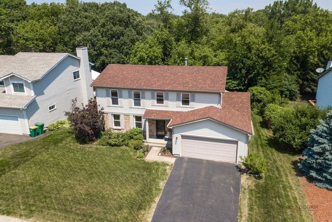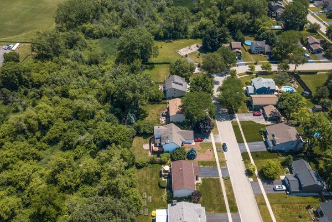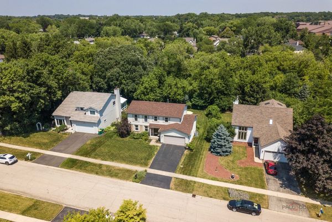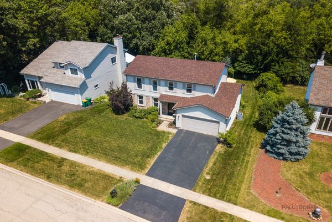17482 W Windslow Drive
Grayslake, IL
60030
About this home
Nestled in the serene and sought-after Woodland Meadows subdivision of Grayslake, Illinois, this stunning two-story residence epitomizes luxury living at its finest. Boasting exquisite craftsmanship, upscale finishes, and an idyllic setting, this home offers the perfect blend of elegance and comfort for discerning buyers. As you arrive, you'll be greeted by the charming curb appeal of this meticulously maintained property. Situated on a spacious lot, this home offers privacy and tranquility with its lush landscaping and mature trees. The private backyard provides an ideal retreat for relaxation and outdoor entertaining, offering plenty of space for gardening, recreation, or simply enjoying the peaceful surroundings. Step inside to discover a chef's paradise in the beautifully redone upscale kitchen. Featuring top-of-the-line stainless steel appliances, custom cabinetry, and luxurious granite countertops, this kitchen is as functional as it is stylish. Whether you're hosting intimate dinner parties or large gatherings, the open layout and high-end amenities make entertaining a breeze. The adjacent dining area offers a perfect spot for enjoying meals with family and friends, with views of the picturesque backyard adding to the ambiance. The main level of this home boasts spacious and versatile living areas, designed with both comfort and functionality in mind. The inviting family room provides a cozy retreat for relaxing evenings, while the formal living room offers an elegant space for entertaining guests. With hardwood floors and abundant natural light throughout, every corner exudes warmth and sophistication. Escape to the primary suite for a true retreat from the hustle and bustle of daily life. This serene sanctuary features a generously sized bedroom, a walk-in closet, and an ensuite bath complete with an updated shower and large vanity. Whether you're unwinding after a long day or starting your morning refreshed and rejuvenated, this primary suite is sure to exceed your expectations Upstairs, you'll find three additional well-appointed bedrooms, each offering ample space, plush carpeting, and large closets. These versatile rooms can easily accommodate family members, overnight guests, or be utilized as home offices or hobby spaces to suit your needs. A shared full bath with modern fixtures and a convenient half bath on the main level ensure comfort and convenience for all. One of the highlights of this home is the expansive walkout basement, offering endless possibilities for customization and expansion. With its high ceilings, large windows, and direct access to the backyard, this versatile space is perfect for creating a home theater, game room, fitness center, or additional living quarters. Whether you envision a cozy retreat for family movie nights or a lavish entertainment area for hosting gatherings, the basement provides the ideal canvas for bringing your dreams to life. Located in the highly desirable Woodland Meadows subdivision, this home offers the perfect blend of tranquility and convenience. Enjoy easy access to a wealth of shopping, dining, and entertainment options, as well as top-rated schools and recreational facilities. With its scenic parks, nature trails, and nearby lakes, Grayslake/ Gurnee provides abundant opportunities for outdoor recreation and leisure activities. Plus, convenient access to major highways and public transportation makes commuting a breeze for work or leisure.
