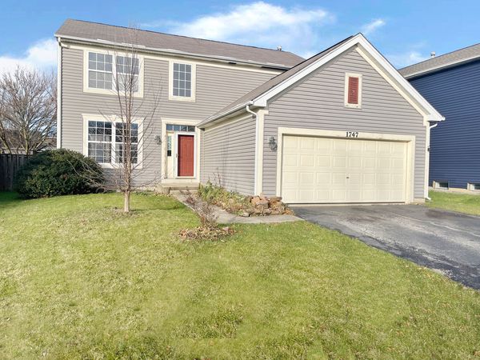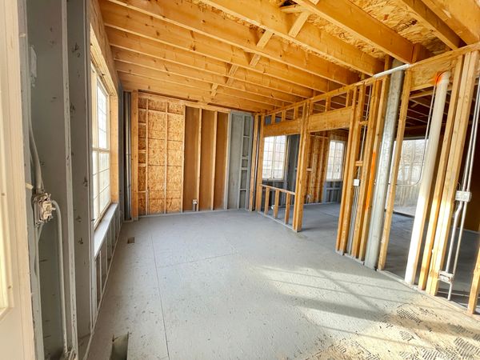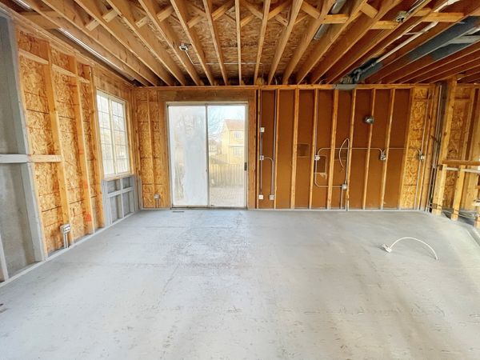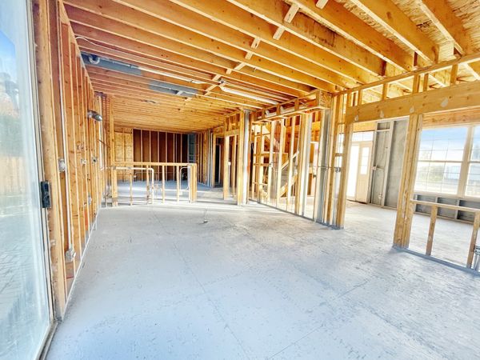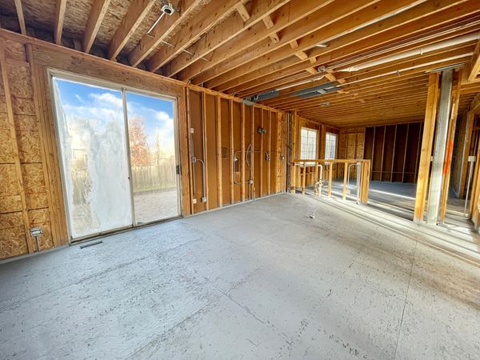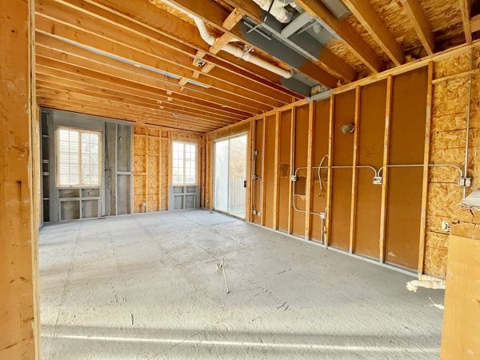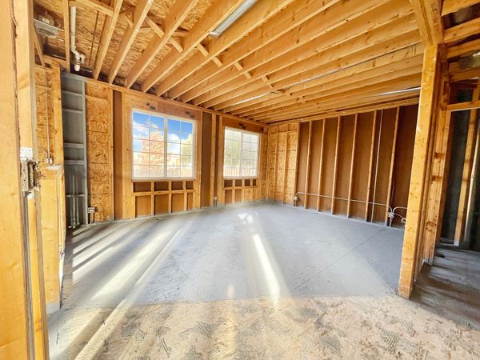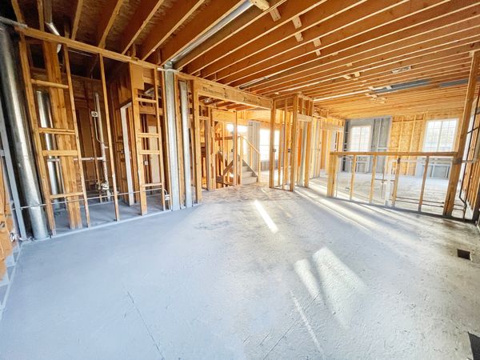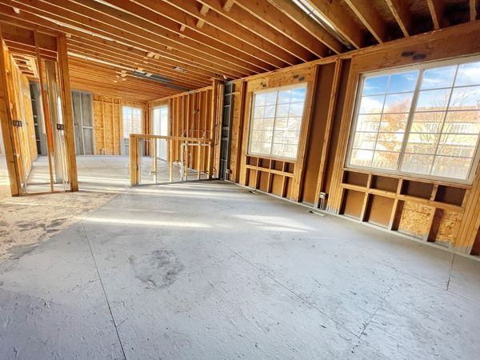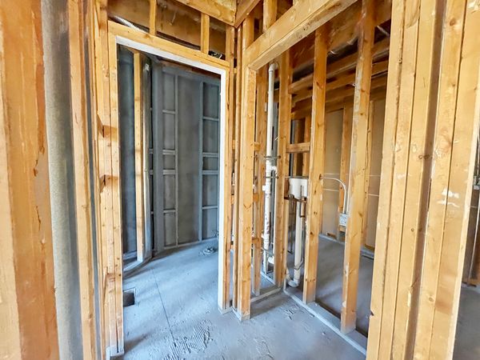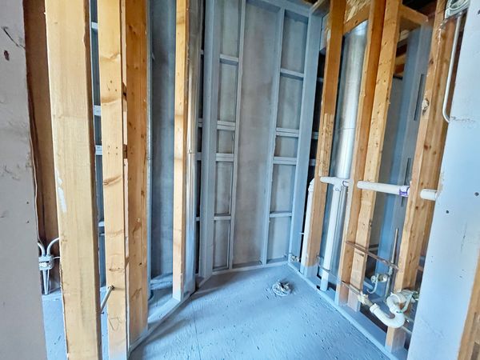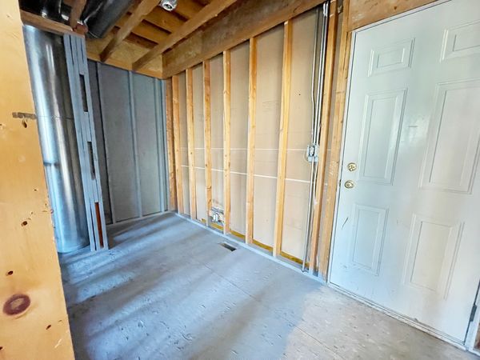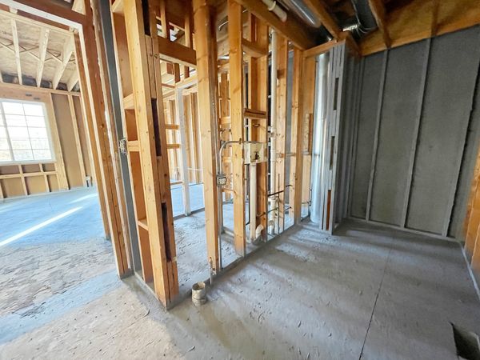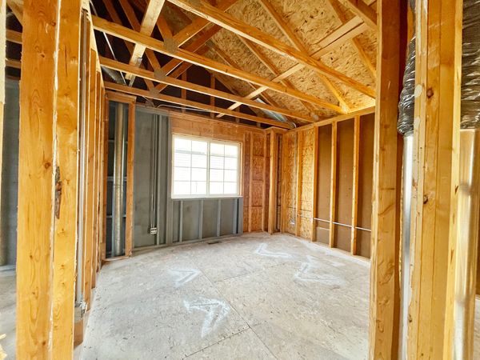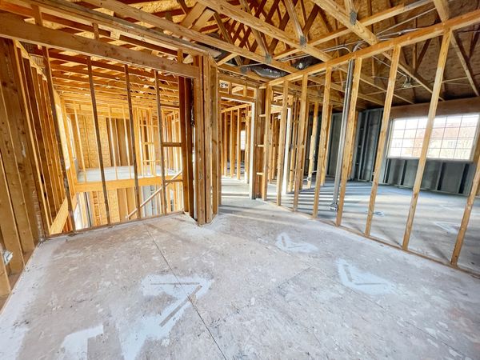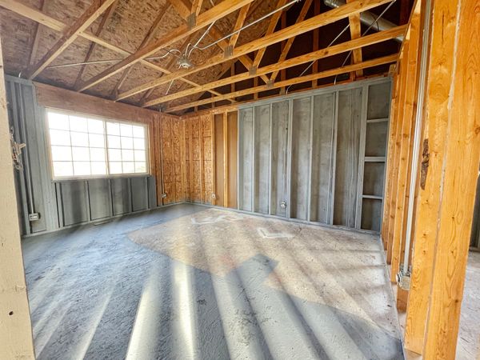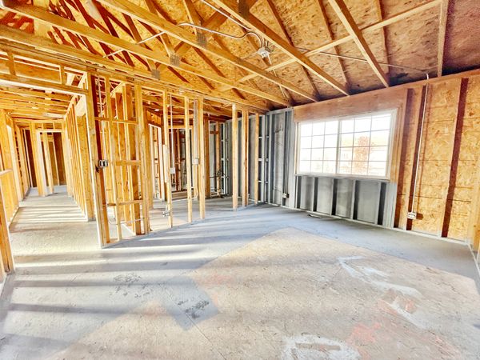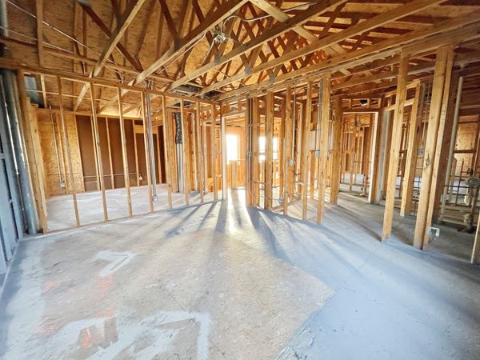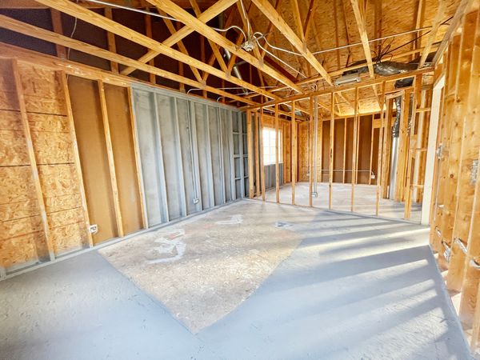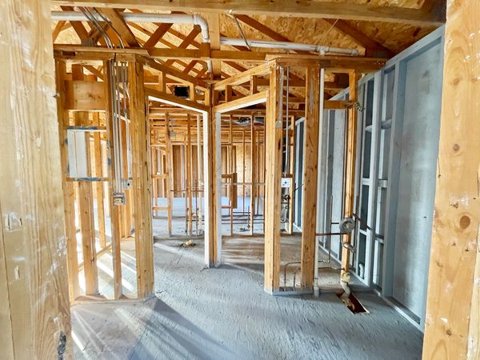1747 Montrose Drive
Aurora, IL
60504
About this home
Now available is a sought-after location in the Wheatland development. Property has easy access from entry of the subdivision off of Keating. This home will allow your design ideas to better possibilities. Upon arrival you will notice what the property can offer and entry into the home has a blank slate to work off of with a great floor plan to utilize. To your left of entry at the front door is what can be the living room which will provide easy access to the dining and kitchen combo area. From there you can have a family room or may be a formal dining space. Just past this area is what will be a powder room and access to an eventual mudroom/laundry set up with garage access. In going upstairs, you will notice the amount of space available which is studded for four total bedrooms. There are two bedrooms on each side of the home with a possible full hall bath and a primary bedroom suite setting up to have a full bath of its own. Heading down to the basement that provides a crawl area for additional storage and potential framework to creating additional living space with bathroom rough-in. The possibilities do not end inside as the backyard has a patio and enough space to clean up very well. You want to add this to list to see as opportunities like this do not come often. The home is not far from Rt 34, Rt 30 and Rt 59 with all that comes with it like dining, shopping, entertainment, golf courses and more. Bedroom and bathroom count are assumed upon completion and above grade as property was remediated bringing everything to studs. Room dimensions and property information are approx.
